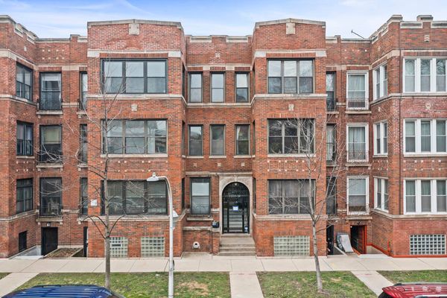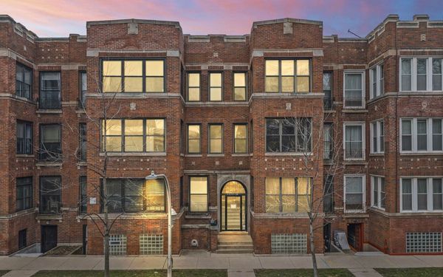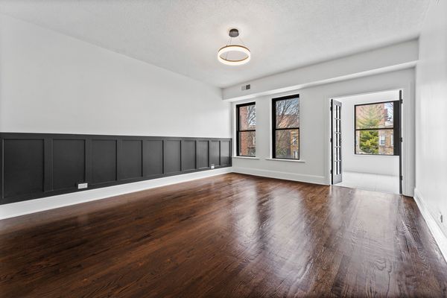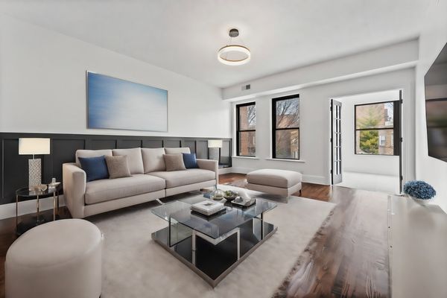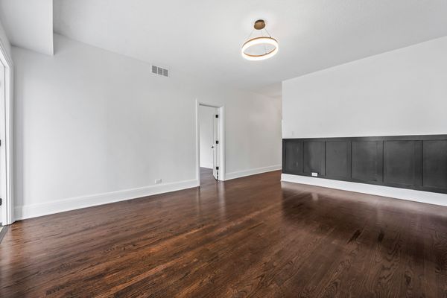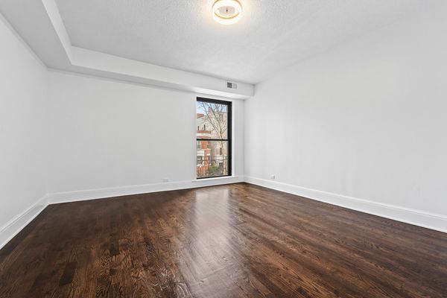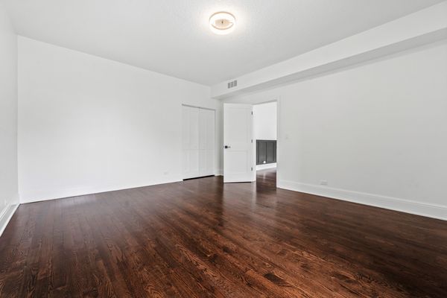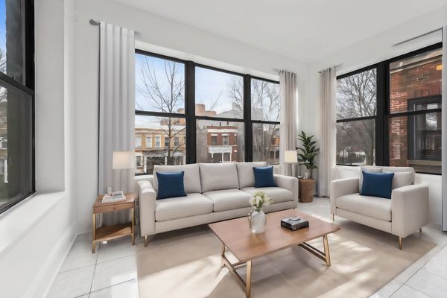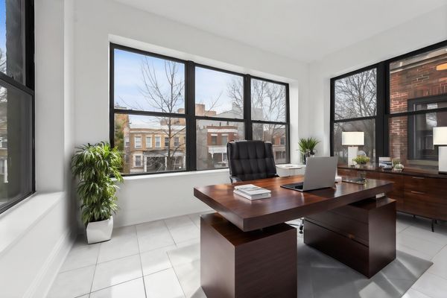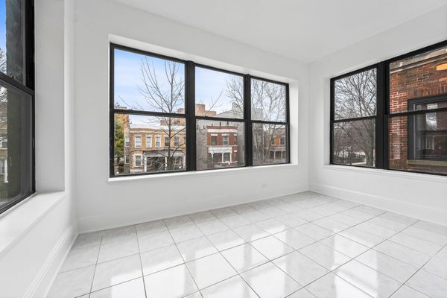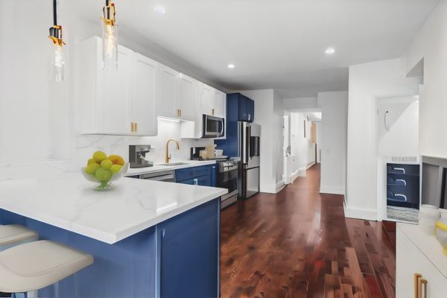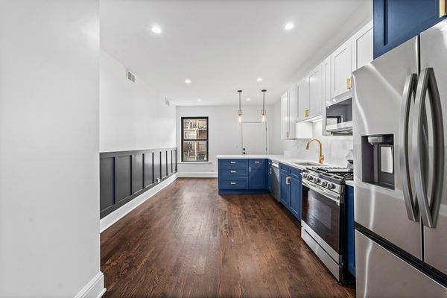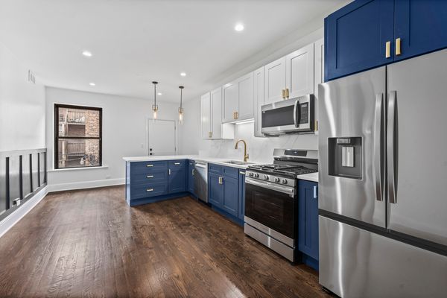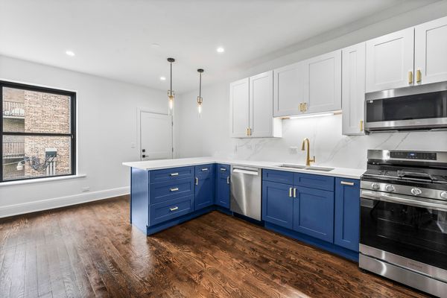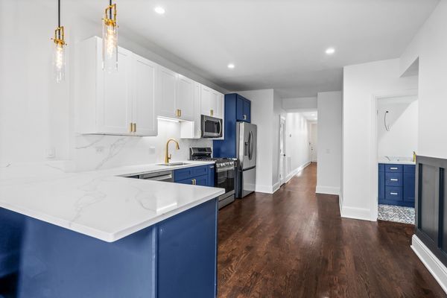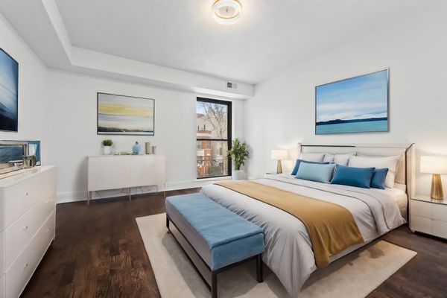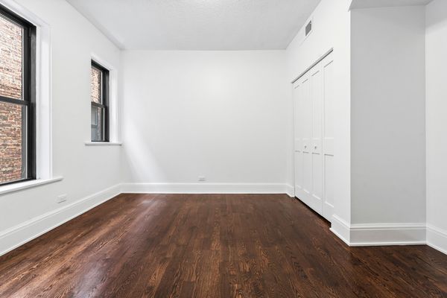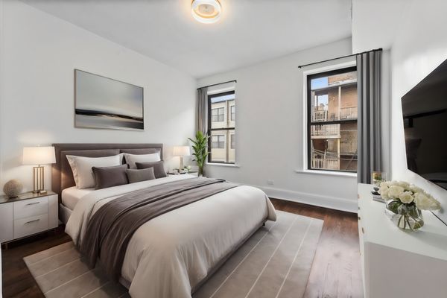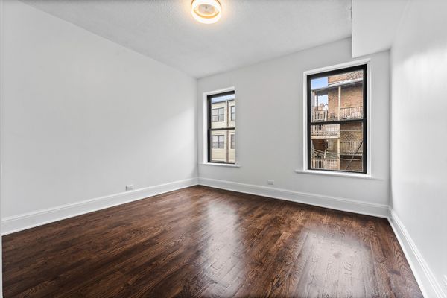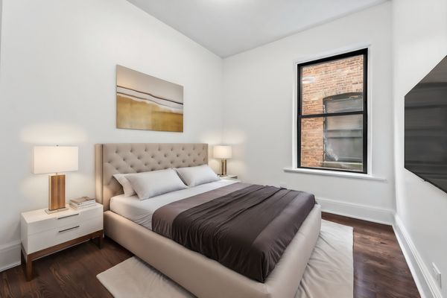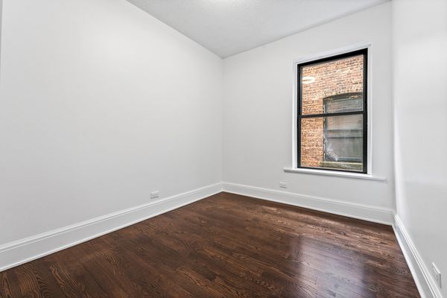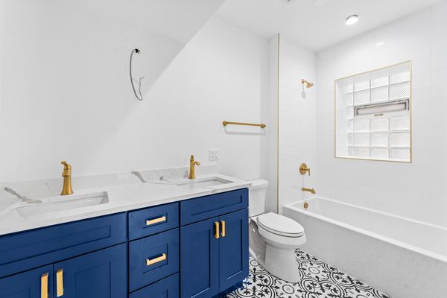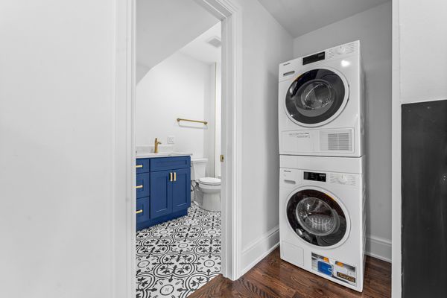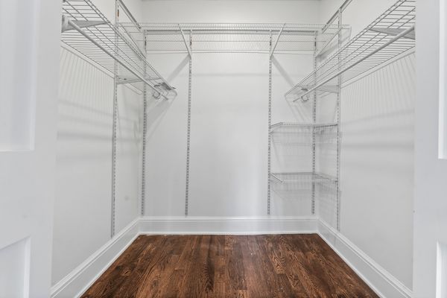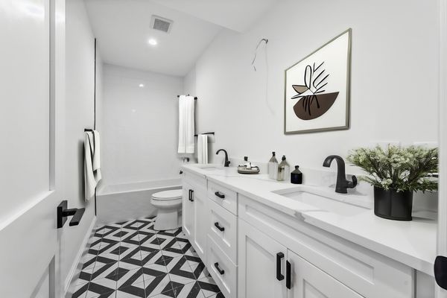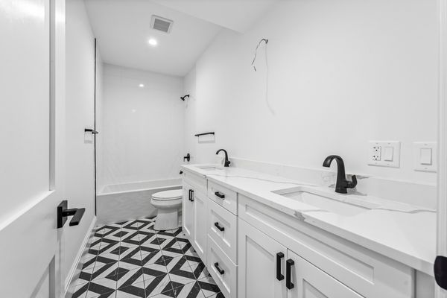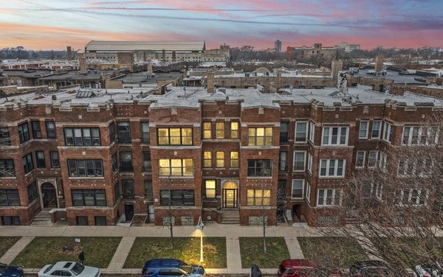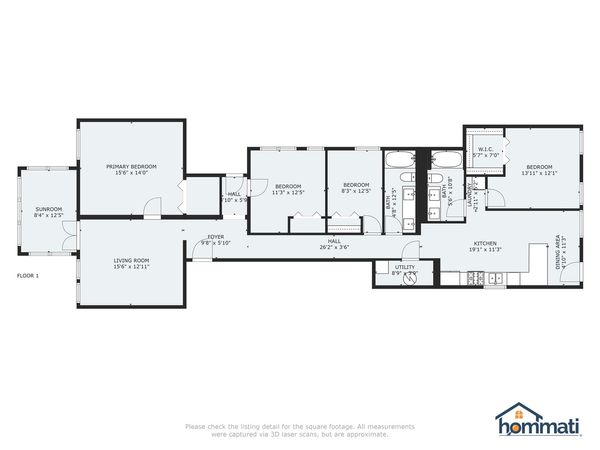5224 S Ingleside Avenue Unit 2
Chicago, IL
60615
About this home
Welcome to this immaculately renovated 4 bedroom, 2 bath condo, where modern elegance meets functional luxury. From the moment you step through the new doors, you're greeted by a sense of sophistication and comfort. Every aspect of this home has been meticulously upgraded, from the new smart thermostat ensuring optimal comfort to the updated plumbing and electrical systems providing efficiency and peace of mind. Indulge in relaxation in the deep sunken tub or enjoy the convenience of double sink vanities in both bathrooms. The master suite boasts a spacious walk-in closet with motion lights, providing ample storage and convenience. The heart of the home is the stunning kitchen, featuring top-of-the-line stainless steel Samsung appliances, including a dishwasher, complemented by Quartz countertops and Studio 41 soft-close cabinets with a built-in spice rack. Entertain with ease in the open-concept living and dining area, accentuated by refinished hardwood floors and recessed lighting. French doors lead to an enclosed porch, perfect for enjoying the outdoors in any weather - schedule your showing today!
