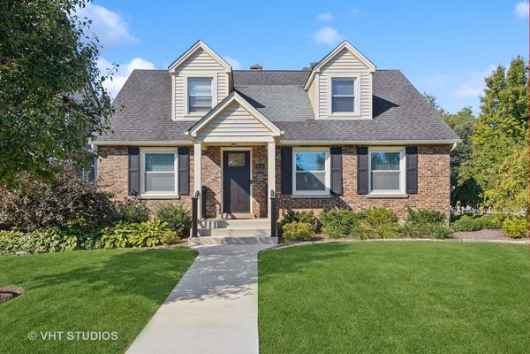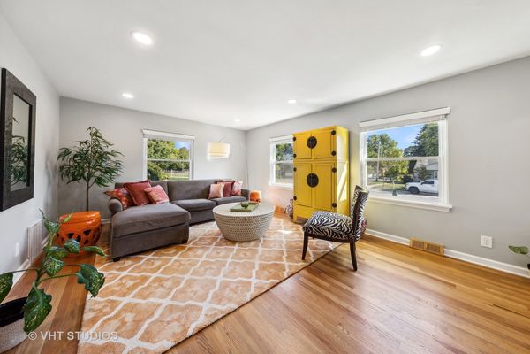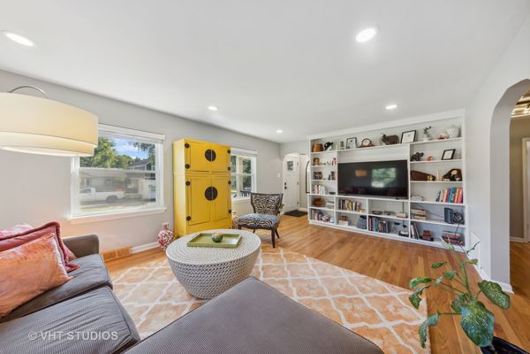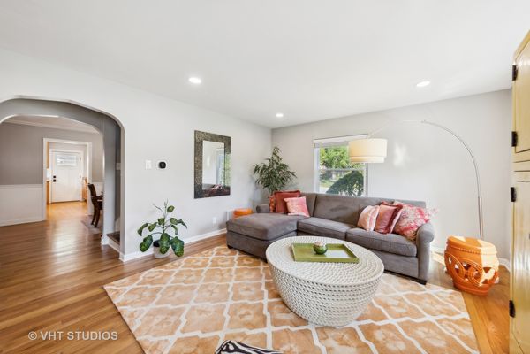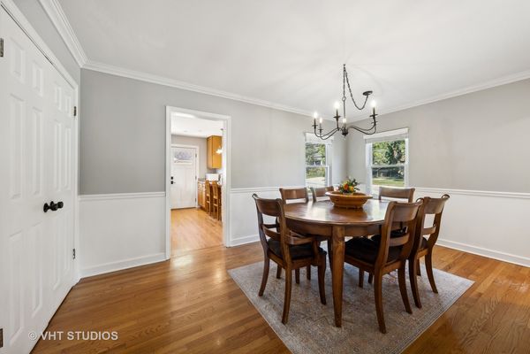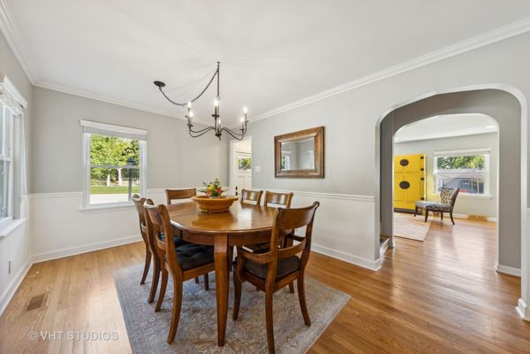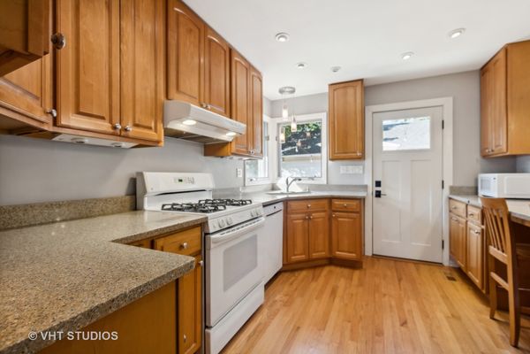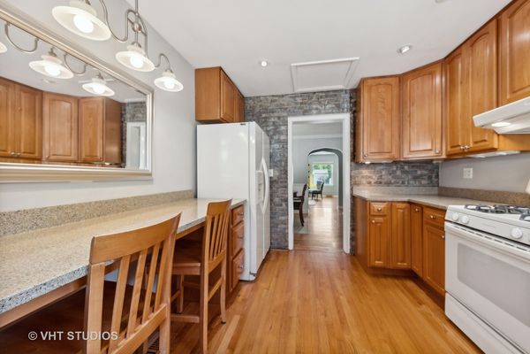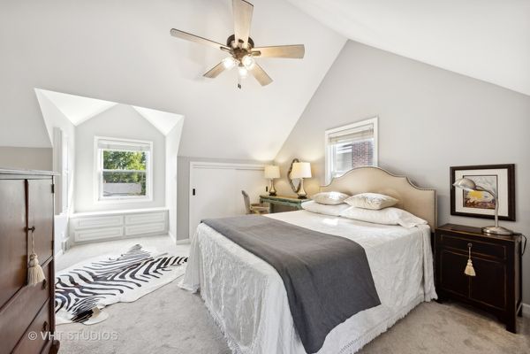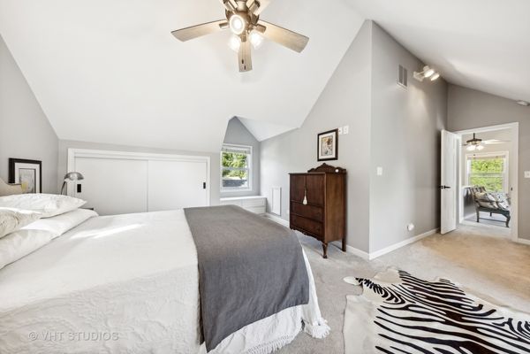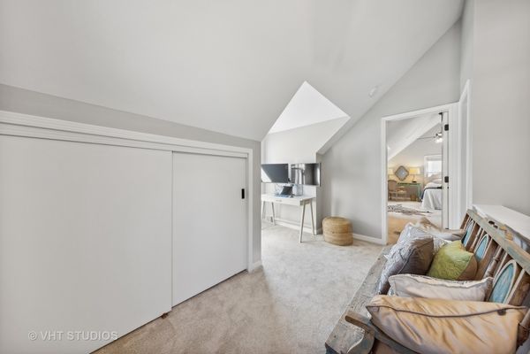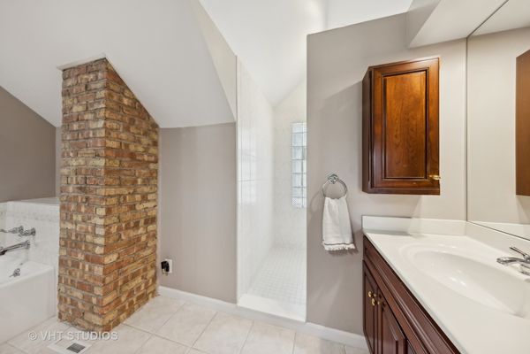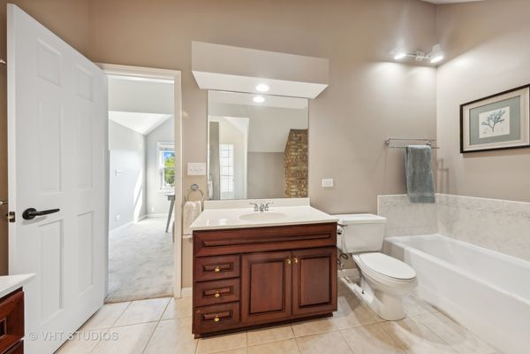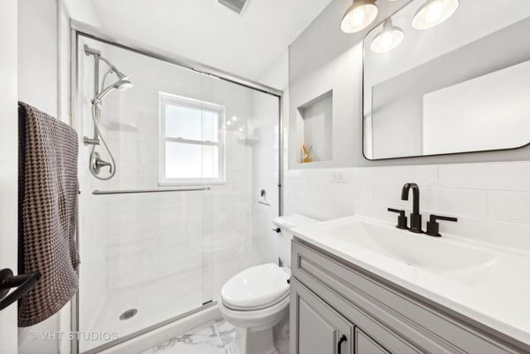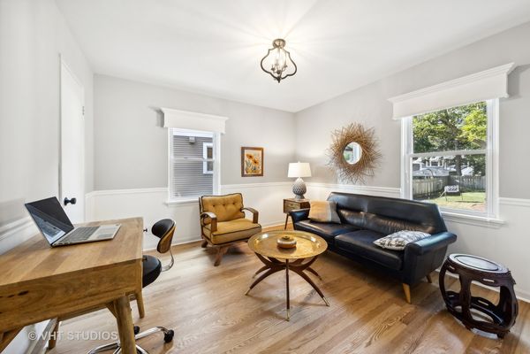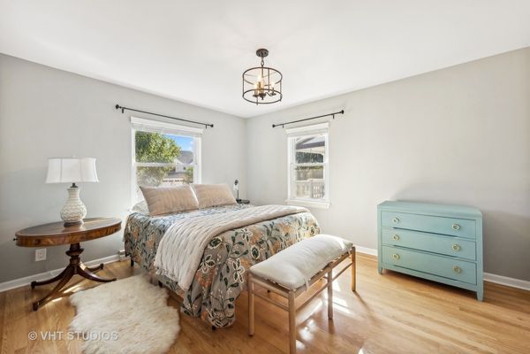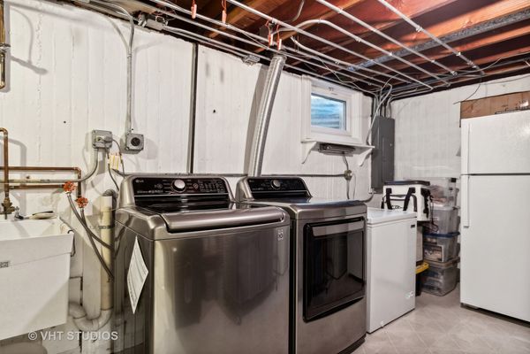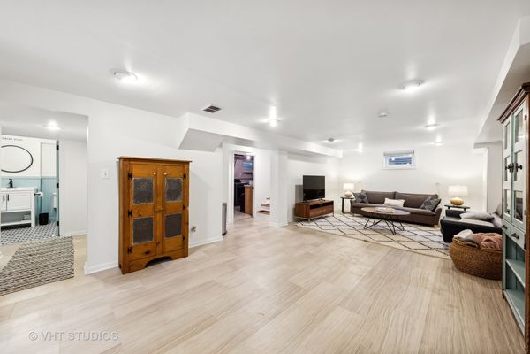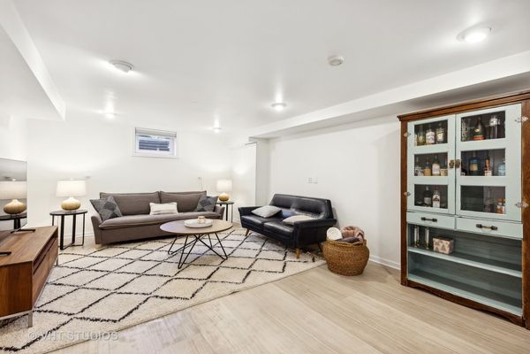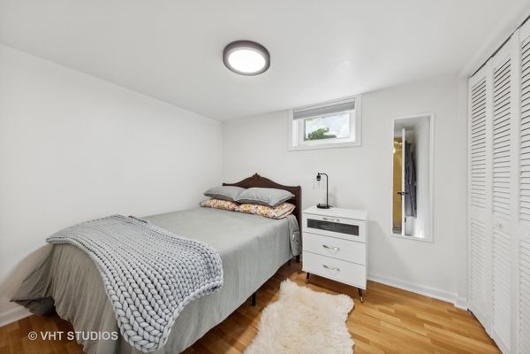5224 Fairmount Avenue
Downers Grove, IL
60515
About this home
Discover this charming and wonderfully updated mid-century Cape-Cod in the highly sought-after Randall Park neighborhood. Recent improvements, including new roof (2024), exterior doors, HVAC, landscaping, roof and more, assure that this home has been well-maintained and is ready for its new owners. The soft neutral paint colors, contemporary light fixtures and hardwood floors throughout the first floor, create a warm and inviting atmosphere from the moment you step inside. The second floor provides a private retreat with a loft area, ample closet space and a beautiful primary suite. The spa-like primary bath boasts two vanities, a soaking tub and a separate walk-in shower. The finished basement includes an updated and spacious rec room, fourth bedroom and powder room as well as a laundry area and work room with abundant storage space. Outside you'll find beautiful, mature flower beds and a private and peaceful fenced back yard for relaxing and entertaining. Randall Park is the center of a wonderful, friendly community convenient to the train and vibrant, historic downtown Downers Grove. Welcome home.
