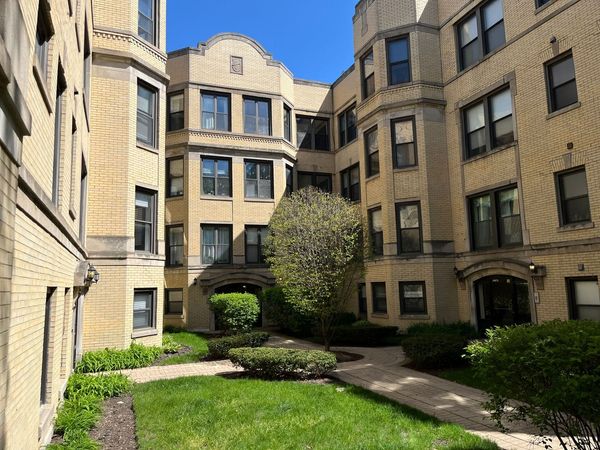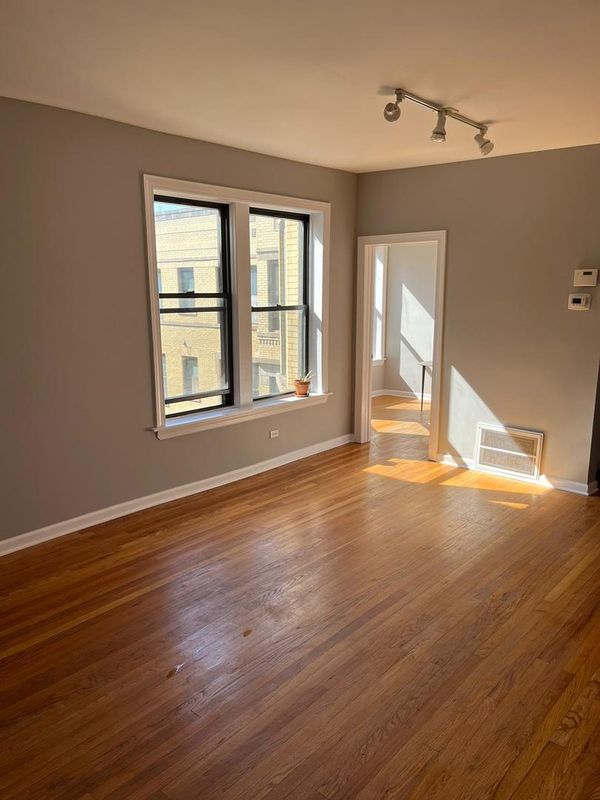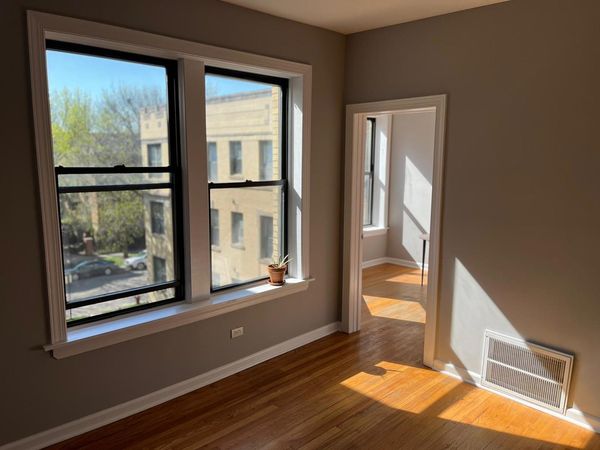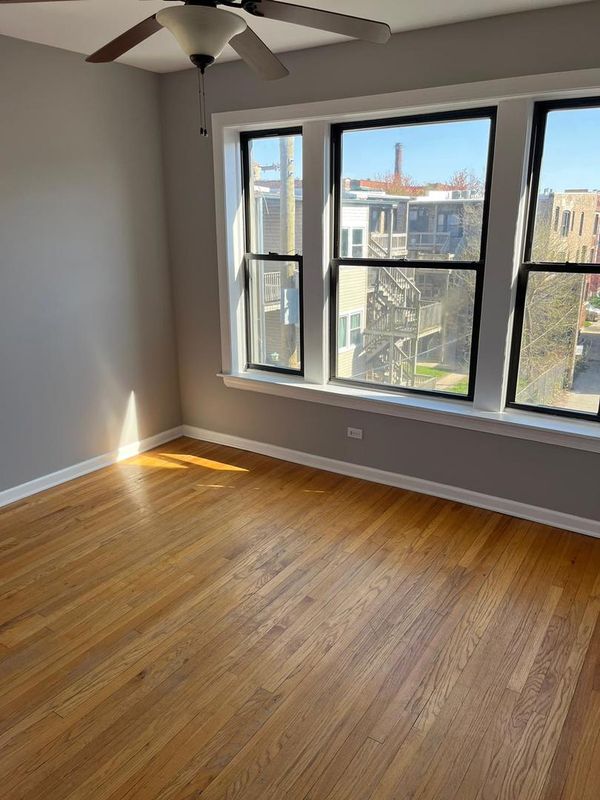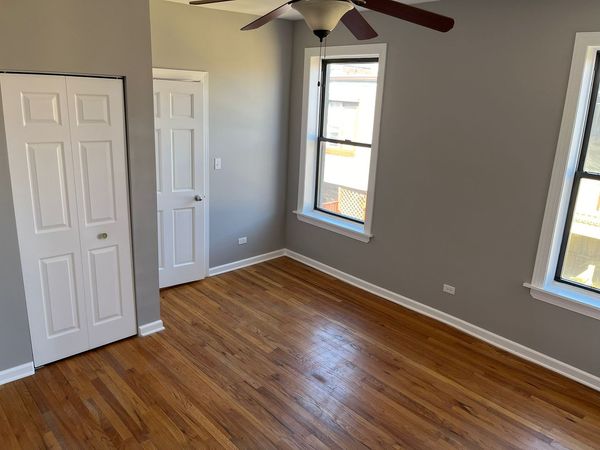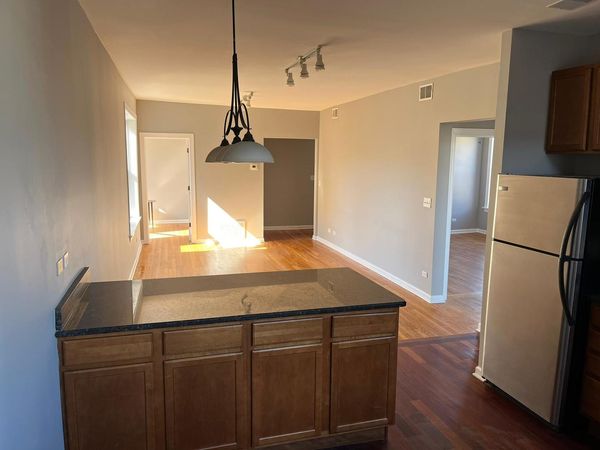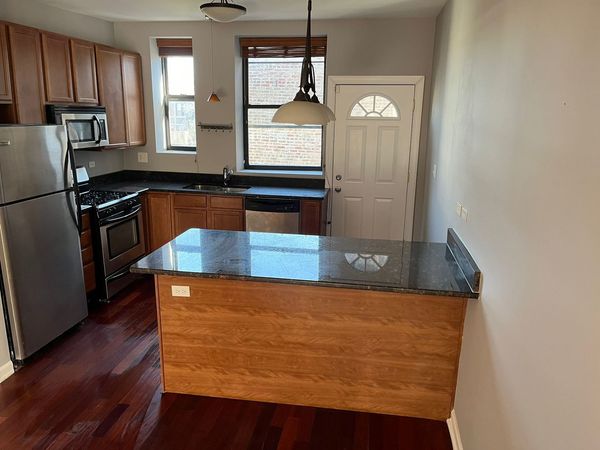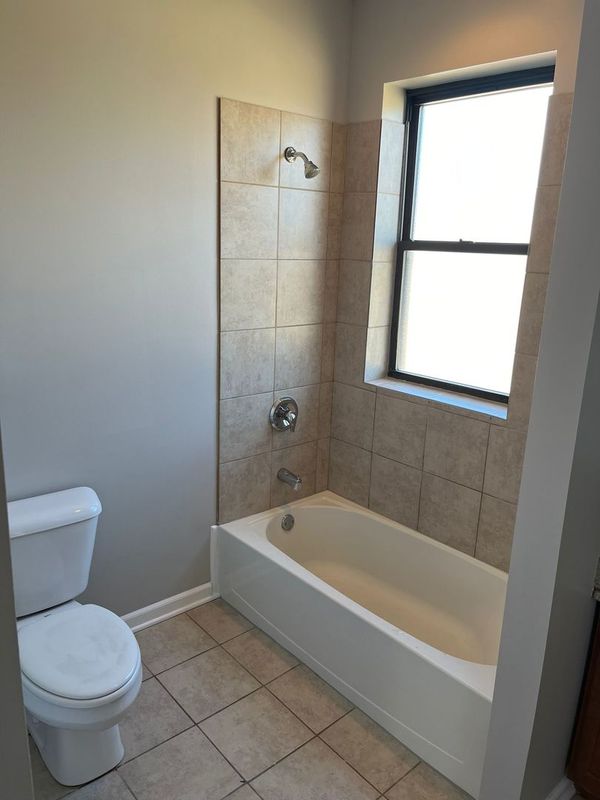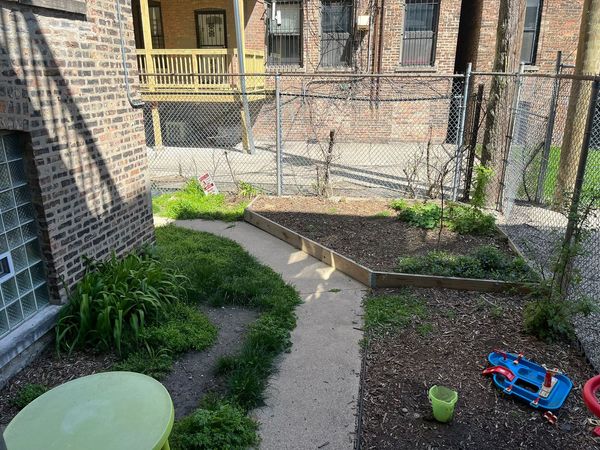5223 S Drexel Avenue Unit 3S
Chicago, IL
60615
About this home
Welcome home to this sun-drenched top floor unit boasting two bedrooms plus a bonus/guest room and one bath, perfect for comfortable living. Enjoy modern amenities such as stainless steel appliances, including a brand new dishwasher, and the convenience of an in-unit washer/dryer and HVAC. Additional perks include a spacious storage unit in the basement, along with a shared bike room. This exceptional location offers easy access to the University of Chicago, with a shuttle bus stop conveniently located at the corner, as well as nearby coffee shops, restaurants, parks, and an express bus to downtown. The building is predominantly owner-occupied, with a rental cap enforced, ensuring a quiet and well-maintained atmosphere. With hardwood flooring throughout and an open concept kitchen featuring an island, this condo is perfect for entertaining. Don't miss out on the opportunity to call this beautiful and spacious condo your new home, located in a prime Hyde Park location with low HOAs, near shopping and public transportation, and just steps away from the University of Chicago. MULTIPLE OFFERS RECEIVED, HIGHEST AND BEST DUE ON 5/10/2024 BY 5 P.M.
