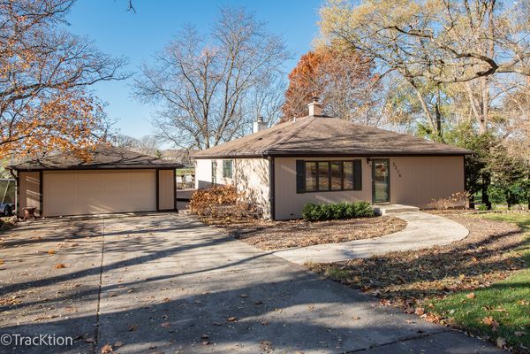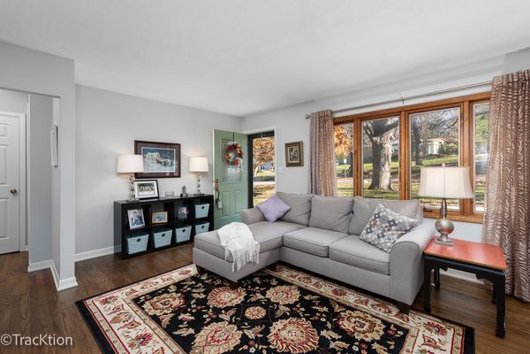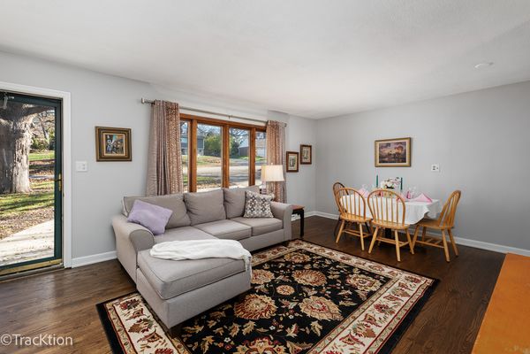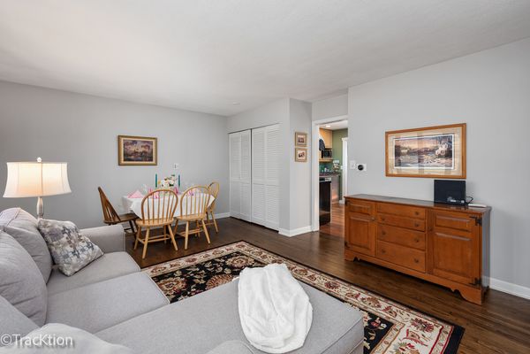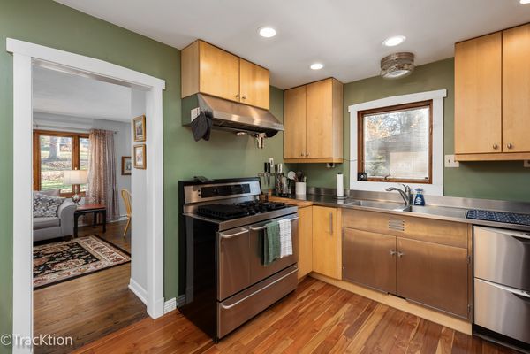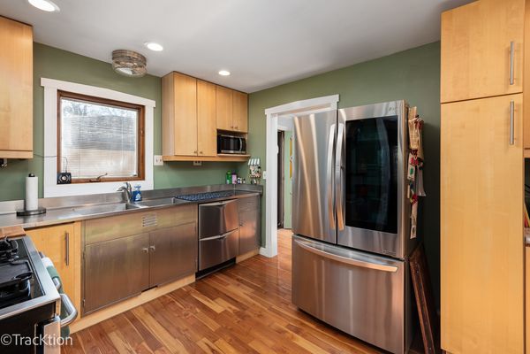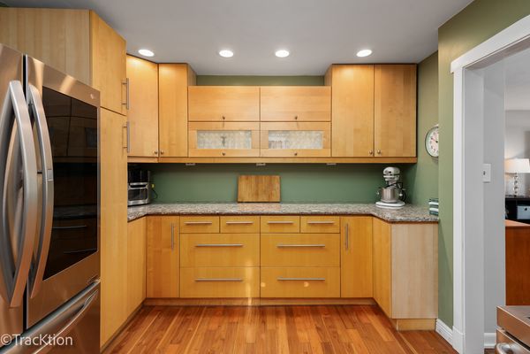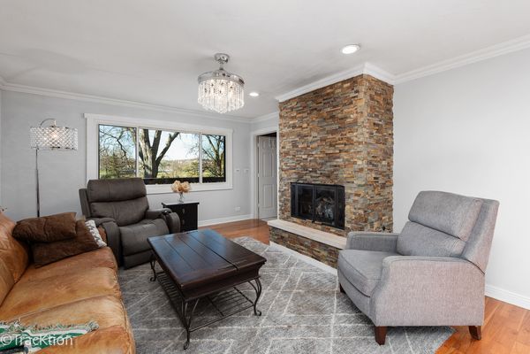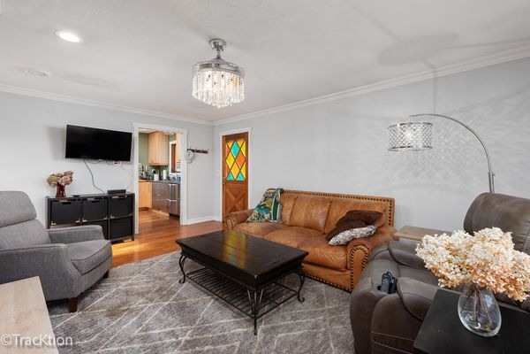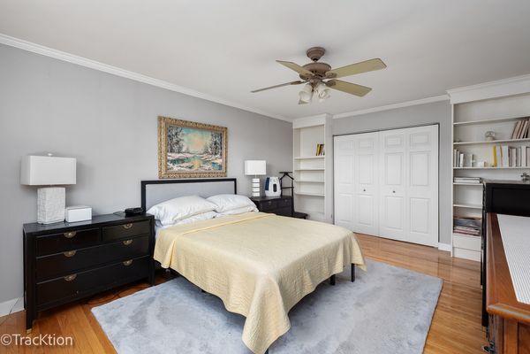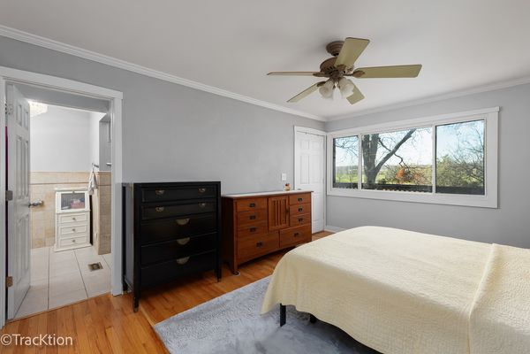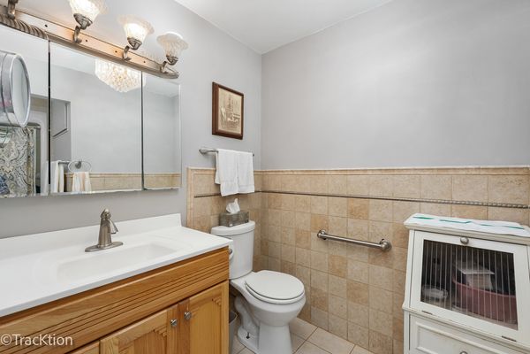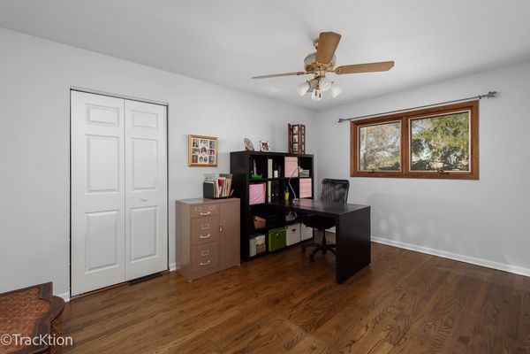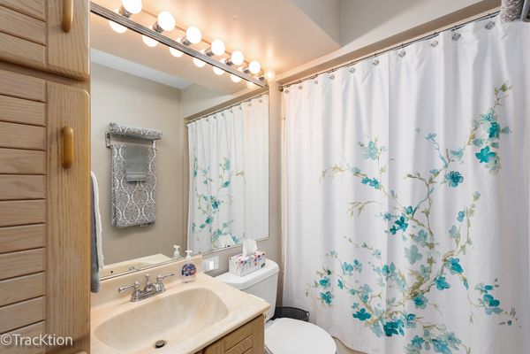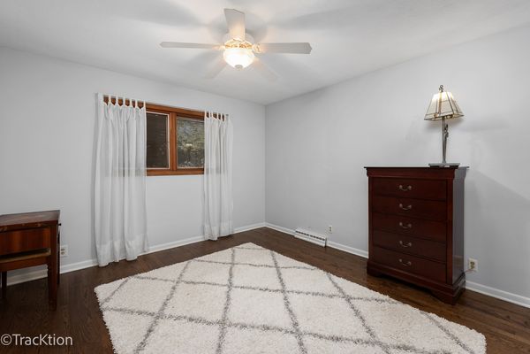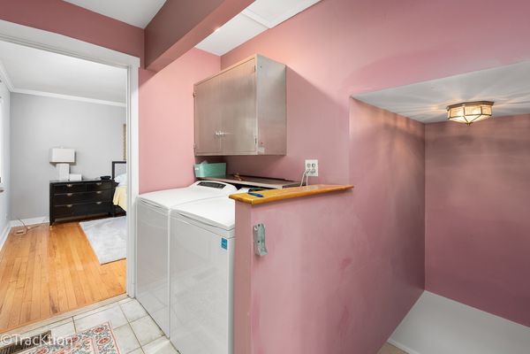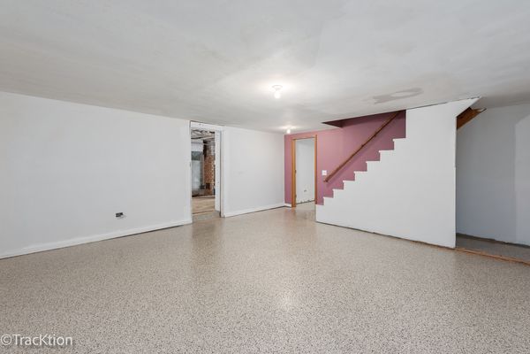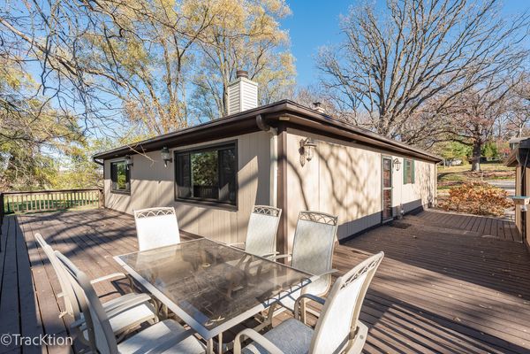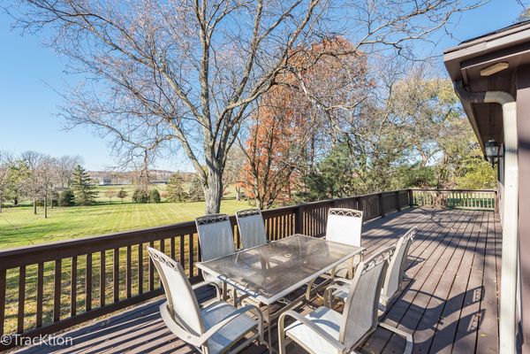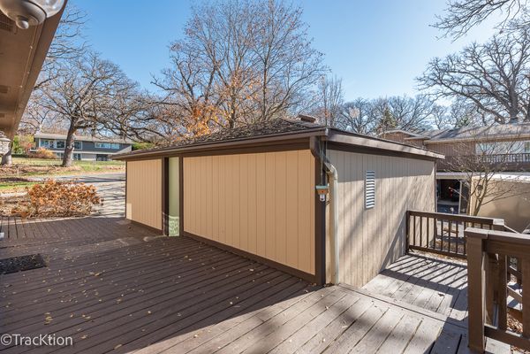5216 Riverview Drive
Lisle, IL
60532
About this home
ENJOY THE SPECTACULAR SUNSET VIEW FROM YOUR HUGE DECK overlooking your HALF ACRE WOODED LOT & Lisle's beautiful Community Park! Riverview, a winding & wooded dead end street is walking distance to train, town, shopping & of course, the Park!! Hardwood floors in all main living areas, including teak in the kitchen & family room! The family room includes a stacked stone gas log fireplace (easily be converted to wood burning) and a beautiful Western view! The true bakers' kitchen boasts stainless appliances and some stainless cabinets & counter tops! Lots of birch cabinets with lighted glass doors & granite counter! There's also an electric double oven, vented hood, gas cook top, & high end Fisher/Paykel dishwasher! Living room/dining room combination with oak flooring! 20x12 first floor primary bedroom with fabulous view of the park has oak flooring and ceiling fan! Nice master bath with separate shower. First floor laundry with stainless cabinet! Washer/dryer 5-6 years old. Two large bedrooms with two closets each. Both have hardwood oak floors & ceiling fans! Basement includes two semi-finished rooms with epoxied floors & drywall. The older part of the basement is unfinished but provides plenty of storage space. Furnace approximately 5-6 years. Huge 2.5+ garage with newer overhead door. Deck is the entire width of the home! Many large mature trees! Just blocks to Jewel, Aldi & Walgreens! Don't miss your opportunity to live on desirable & beautiful Riverview Drive! See it today!
