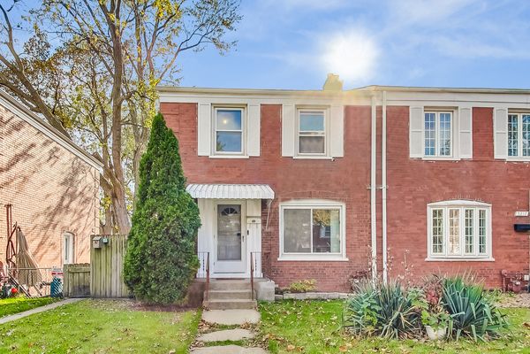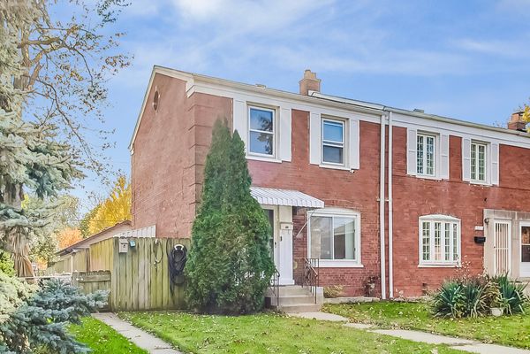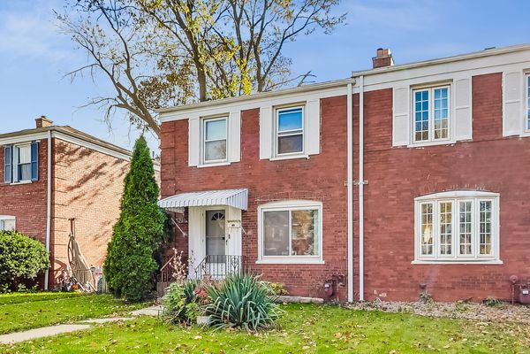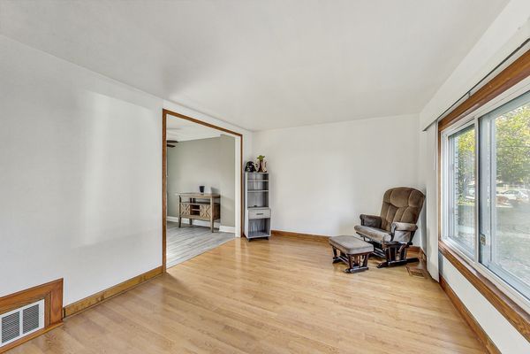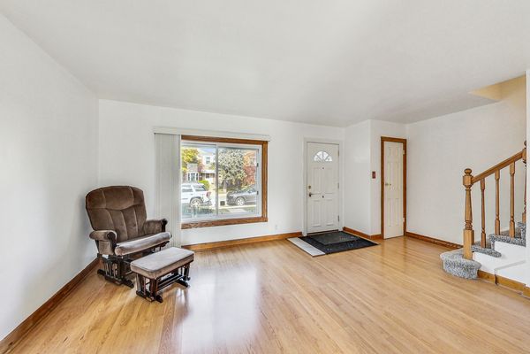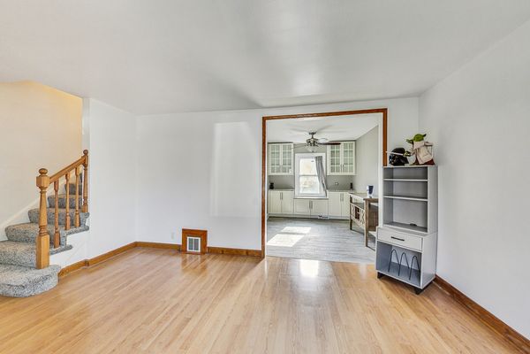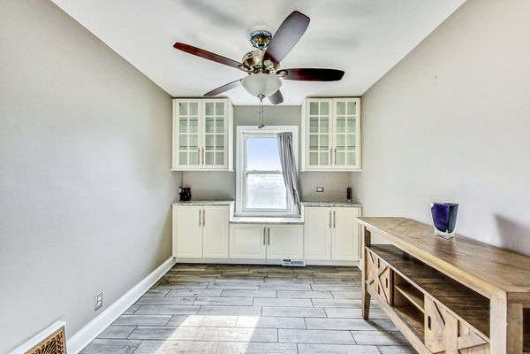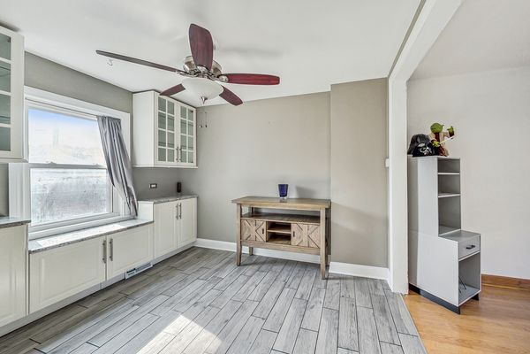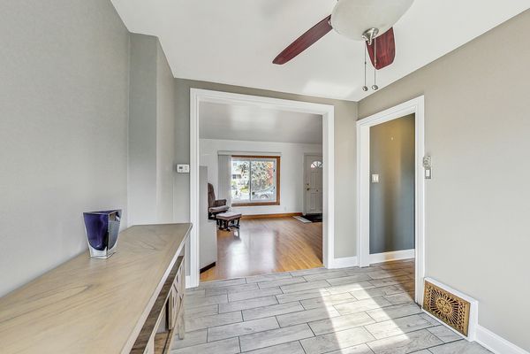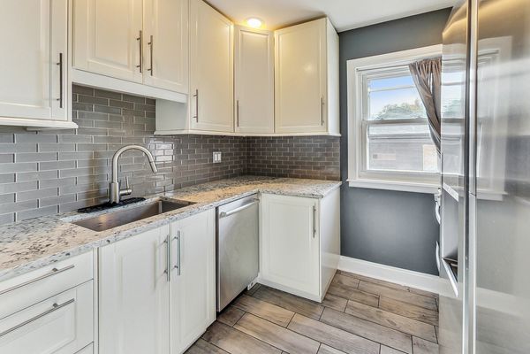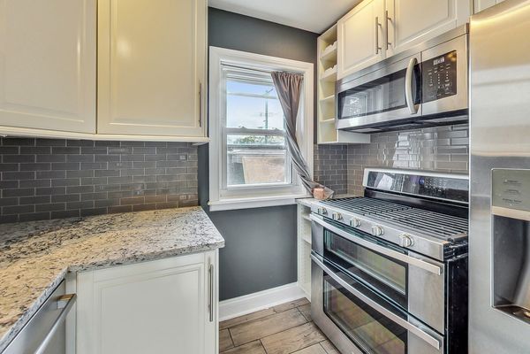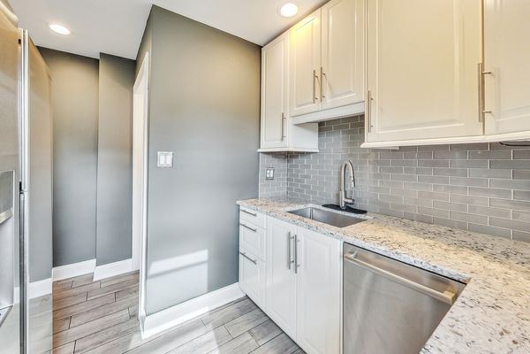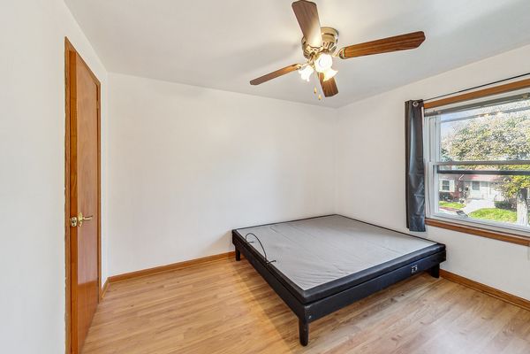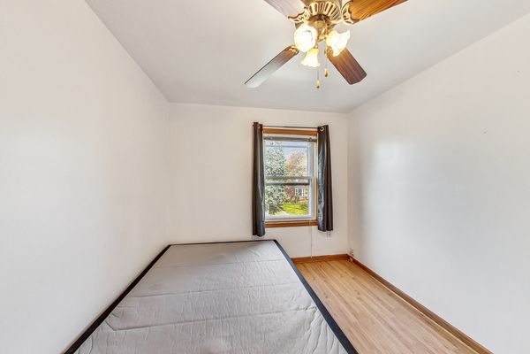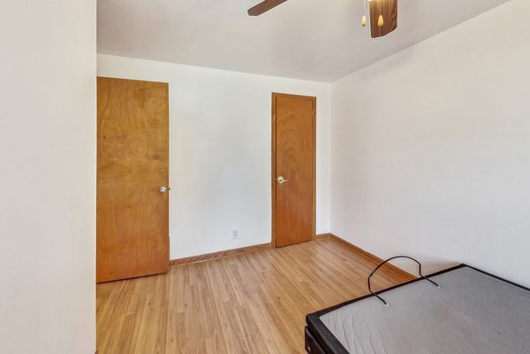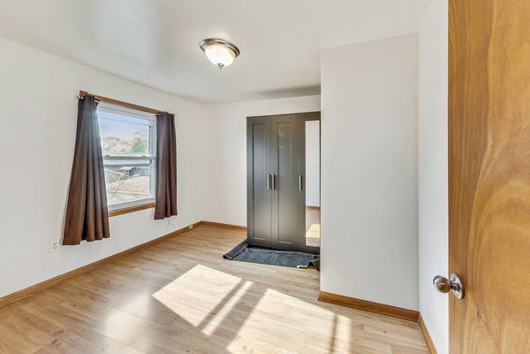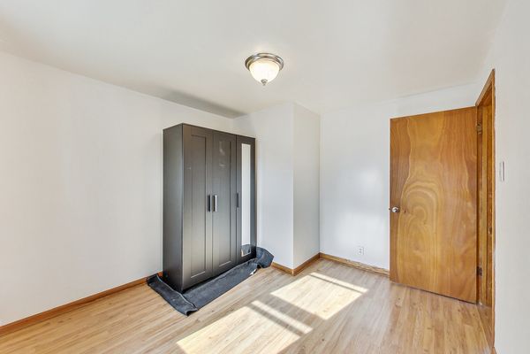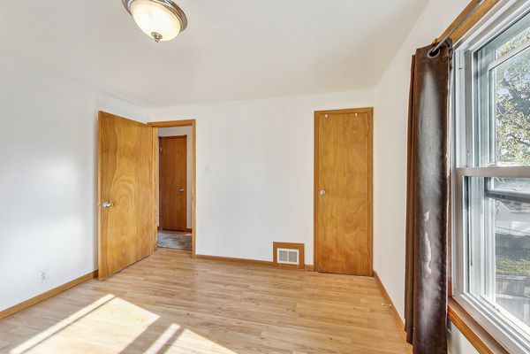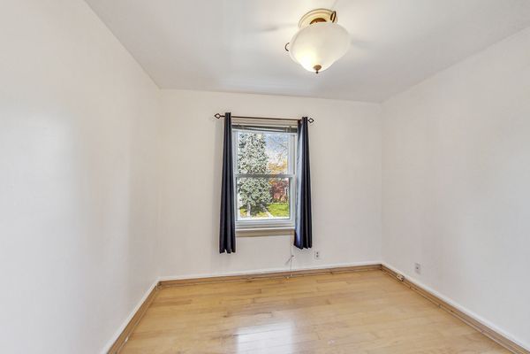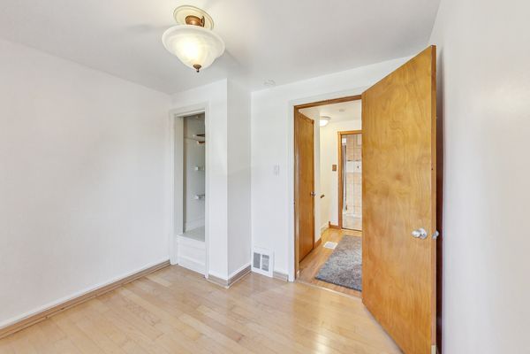5215 W 63rd Place
Chicago, IL
60638
About this home
**This property qualifies for new windows and doors covered by the Midway Airport Residential Sound Insulation Program thru the CDA. New Homeowner still eligible to pick their own options.** Recently updated 3 bed/2 bath End Unit Townhome with large, fenced in yard and oversized Garage ready for new Owners! Nice flow for entertaining on main level. Bright Living Room that opens to adjacent Dining room. Modern Kitchen with newer cabinetry, SS Appliances, granite countertops and matching tasteful built-ins in dining room. 3 nicely sized bedrooms plus 1 bath upstairs. Closets in each bedroom and Hallway with a space for everything! Finished basement with additional storage, full Bath, separate Laundry room and Family room. Plenty of spaces to spread out in this Townhome! Recent improvements within the last 3 years include Roof, High efficiency HVAC system, Basement Plumbing. The home backs up to Lawler Park, right in your backyard. CTA/Pace bus stop just a short block away makes it a quick trip to the CTA-Orange Line & Midway Airport. Easy access to major Avenues & minutes to I-55. Surrounded by endless shopping, grocery and restaurant options along Archer Ave, Cicero Ave and thriving 63rd street. Come and see it today!
