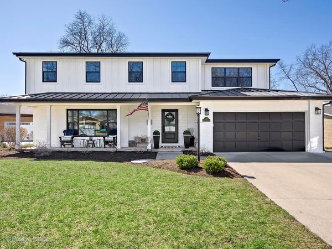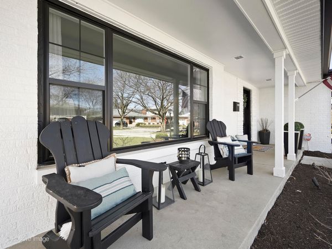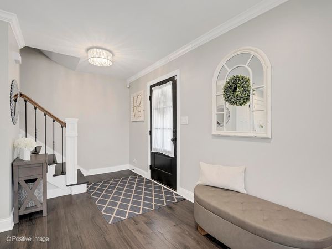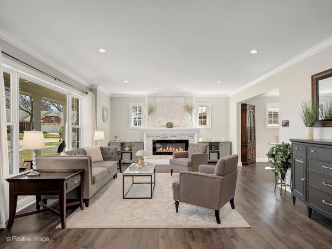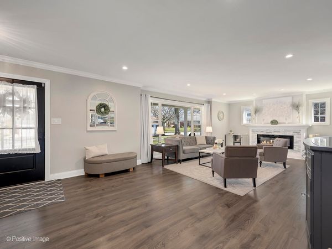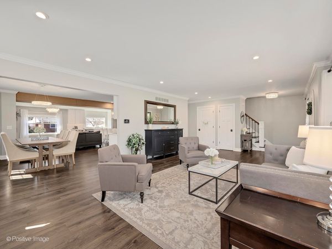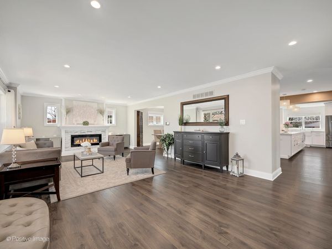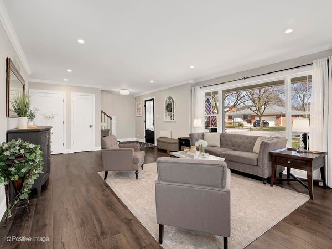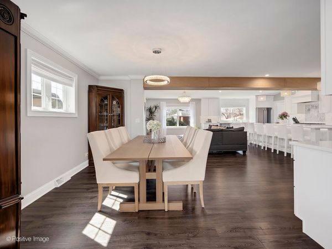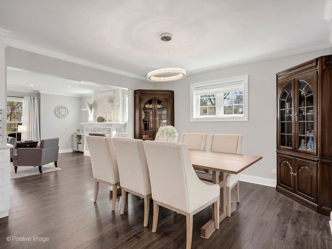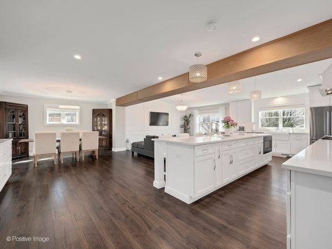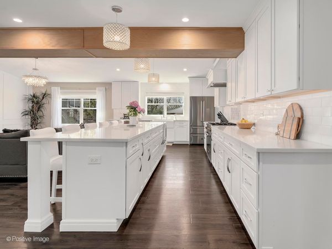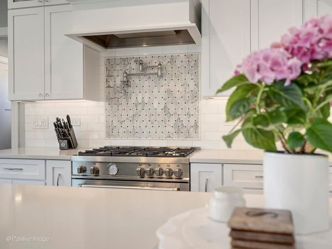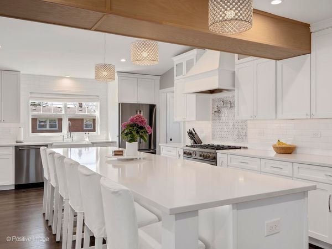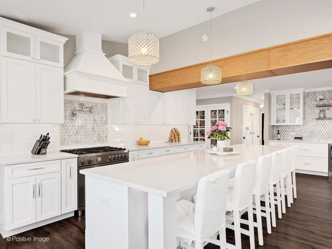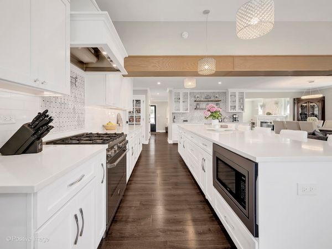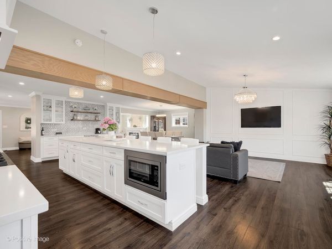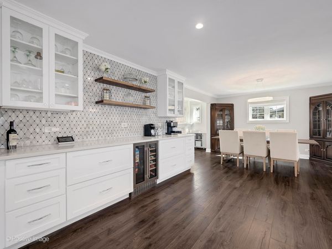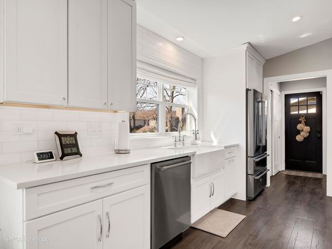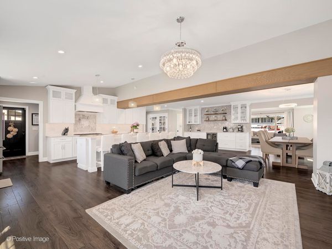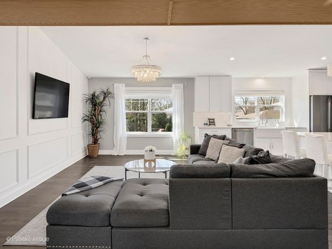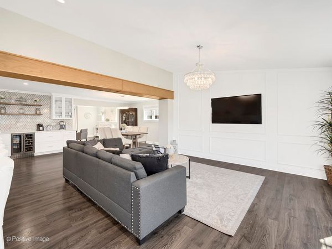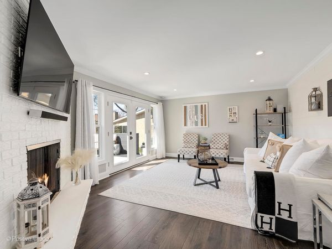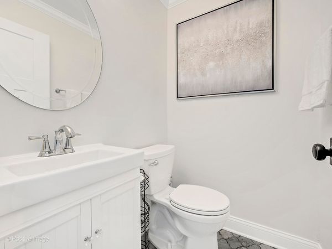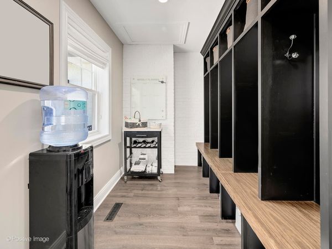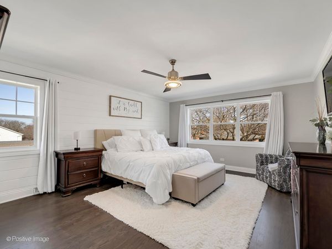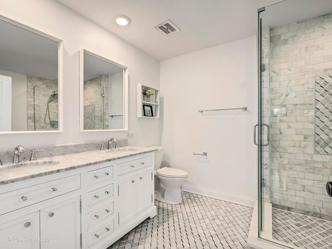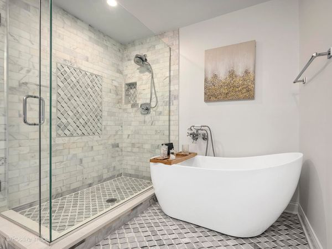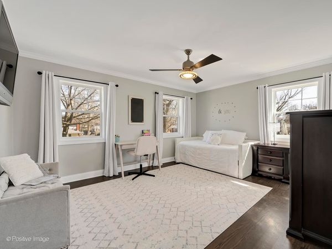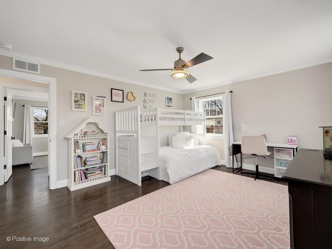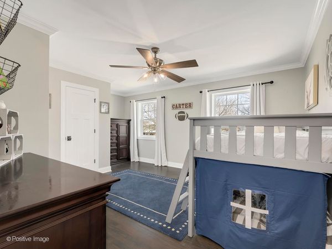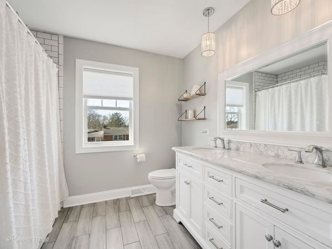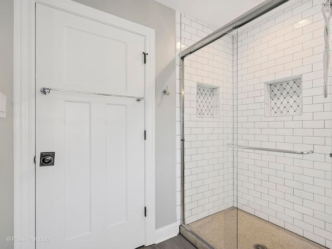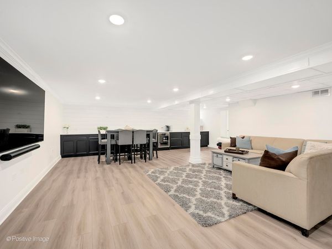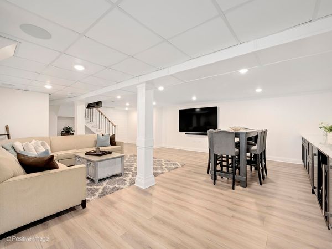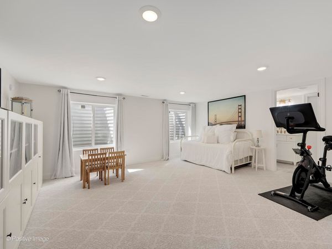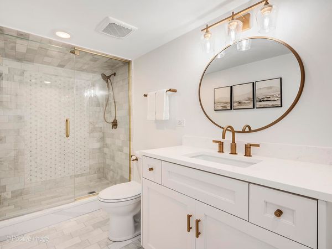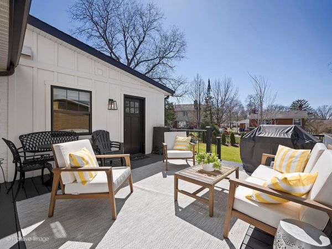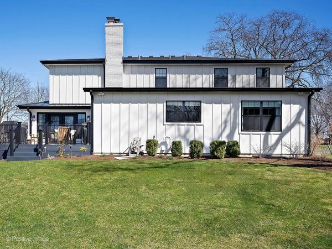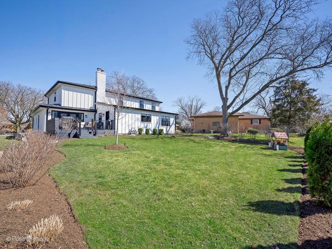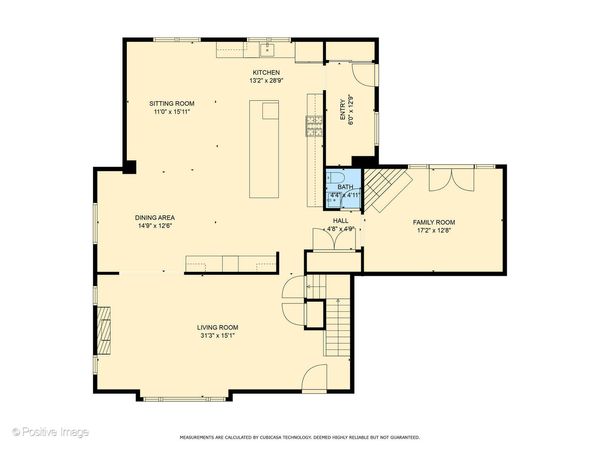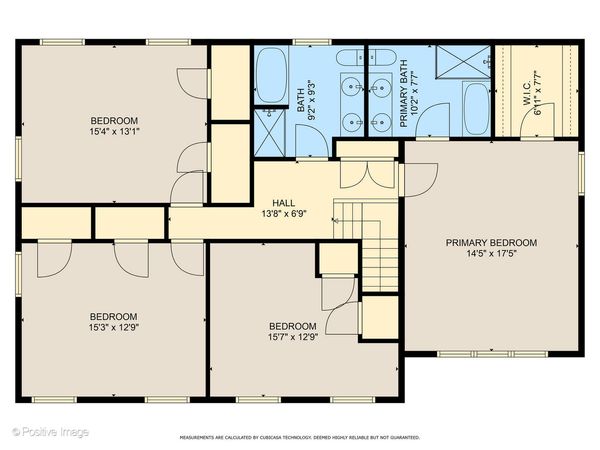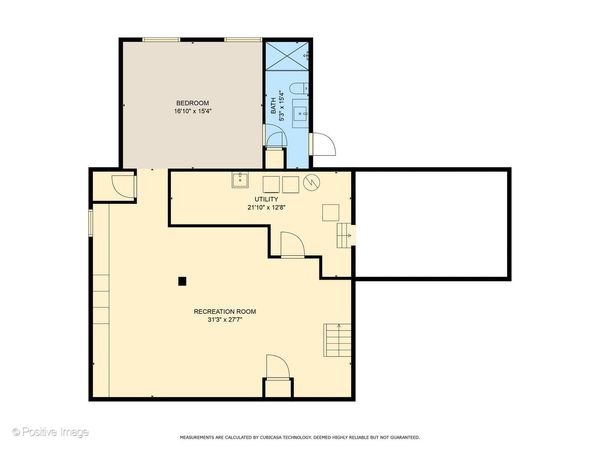5214 Howard Avenue
Western Springs, IL
60558
About this home
Welcome to your dream home in the heart of the charming Springdale neighborhood, boasting serene, winding streets along with a neighborly feel. This generously sized residence ( 4000+ sq ft of finished living area) has been meticulously renovated to offer the epitome of sophisticated living blended with carefree, modern luxury. Step inside to discover an inviting open concept floor plan, seamlessly blending functionality with style. The focal point of the home is the stunning new kitchen, featuring a vast island perfect for entertaining, complemented by white custom cabinetry, quartz countertops, and high-end Bertazzoni stainless appliances including the oven range, dishwasher and refrigerator. Entertain guests effortlessly in the expansive bar area, complete with a beverage refrigerator and room for a separate coffee bar. The kitchen opens to the spacious dining area and family room - this space is ideal for hosting gatherings or keeping everyone near while in the kitchen. The bathrooms have been tastefully updated with designer tiles and vanities, and they each exude a sense of opulence and refinement. Indulge in the ultimate privacy and relaxation in the generously-sized bedrooms. Descend to the finished basement, where a beautifully appointed recreation room awaits, adorned with fresh, modern decor and boasting a built-in bar and beverage refrigerator - this sprawling space is perfect for both leisure and entertainment. You can work from home in style within the home office - it's in the basement yet remains spacious and bright. This space could easily double as a spacious guest suite, offering a stunning attached bathroom for added convenience and luxury. Convenience meets functionality large storage areas, an attached, heated two-car garage with an EV charger and two separate floored crawl spaces for additional storage. Outside, professional landscaping and a sprinkler system surrounds the property, enhancing its curb appeal, while a deck provides the perfect spot for outdoor gatherings or quiet mornings. Newer windows, water heater, furnace and central air. Enjoy the charm of the neighborhood, with its winding, tree-lined streets and a true sense of community. Located within highly ranked Highlands school district. Embrace an active lifestyle with a park just a few blocks away, offering opportunities for recreation and enjoyment at the playground, large sports fields and tennis courts. Don't miss out on the opportunity to make this exquisite home yours. Schedule a viewing today and experience the pinnacle of contemporary living in an idyllic setting.
