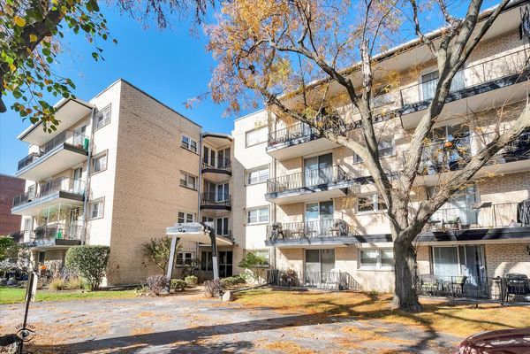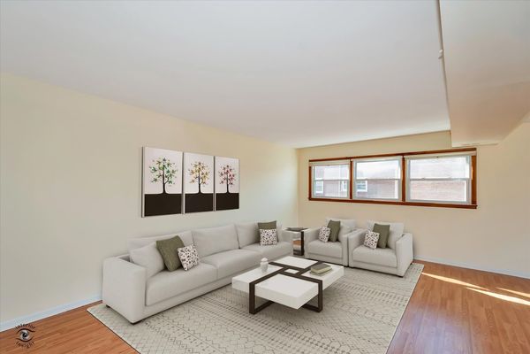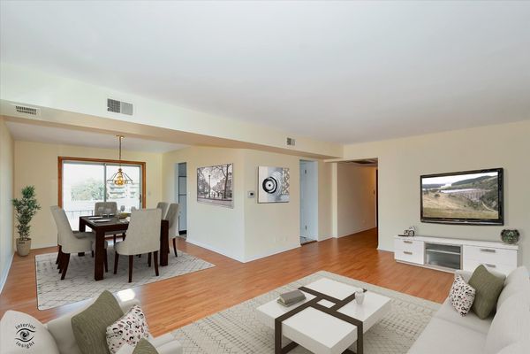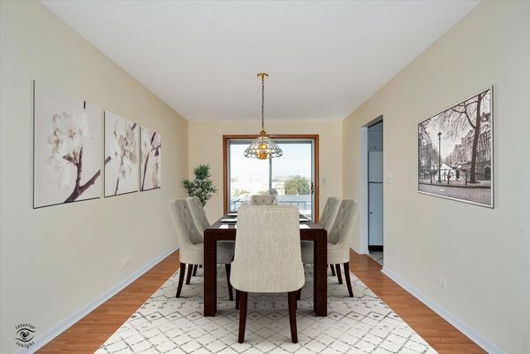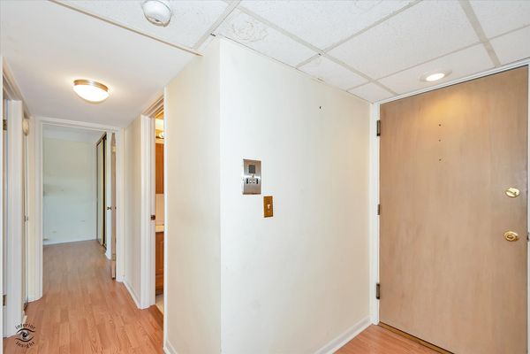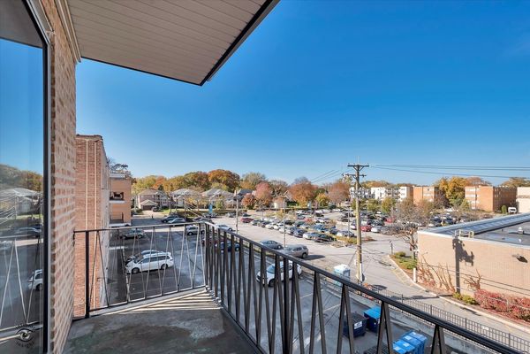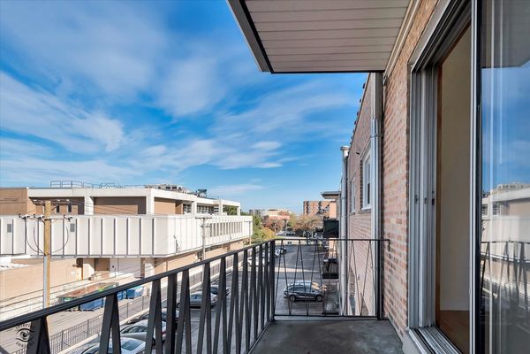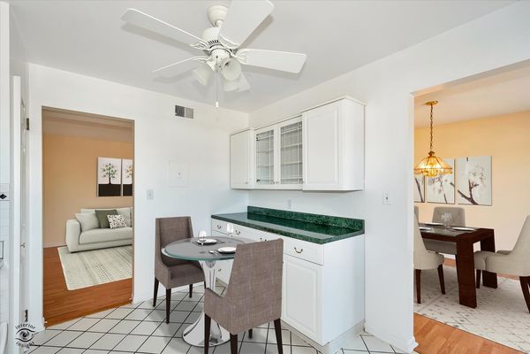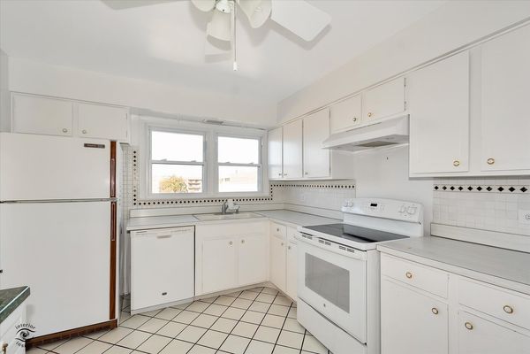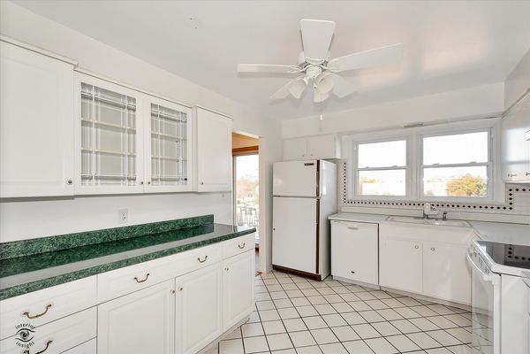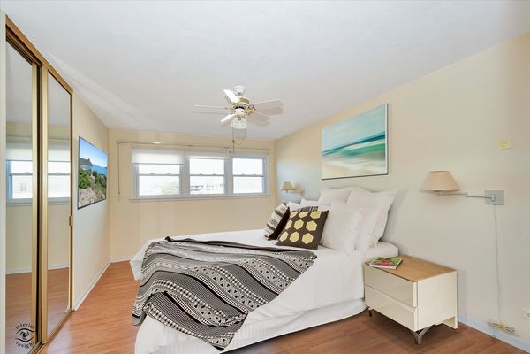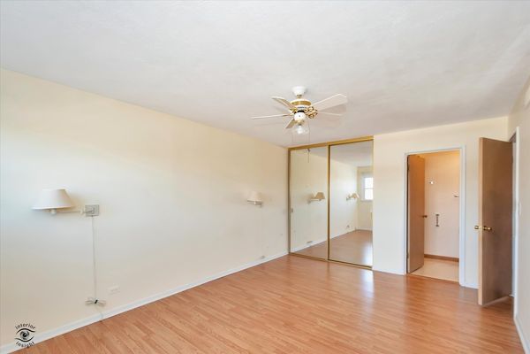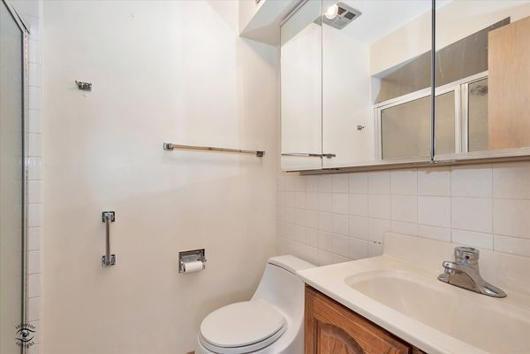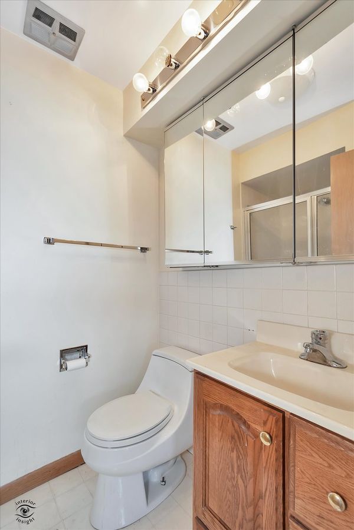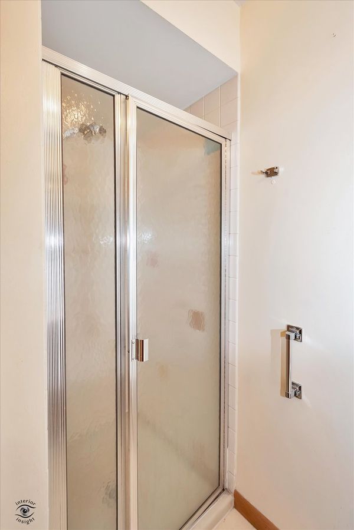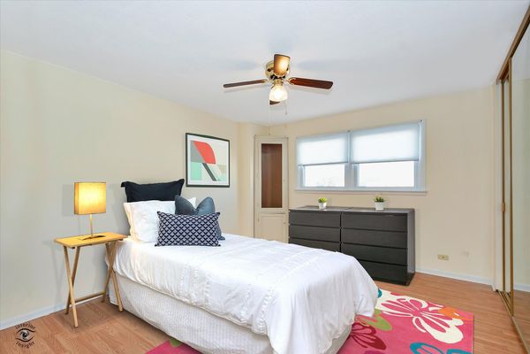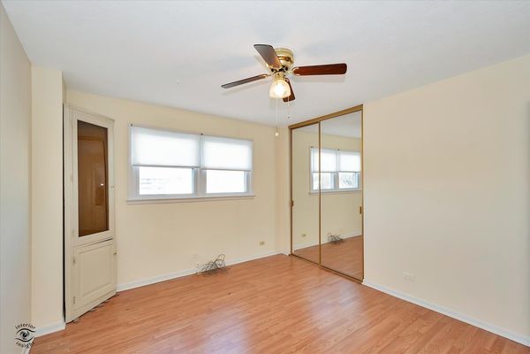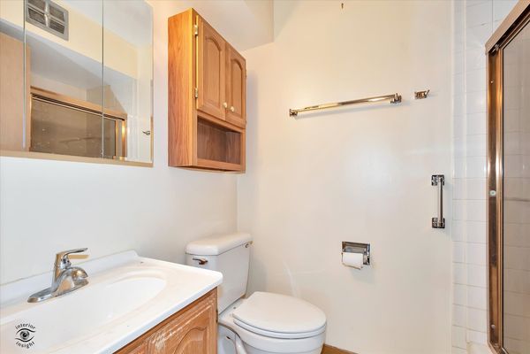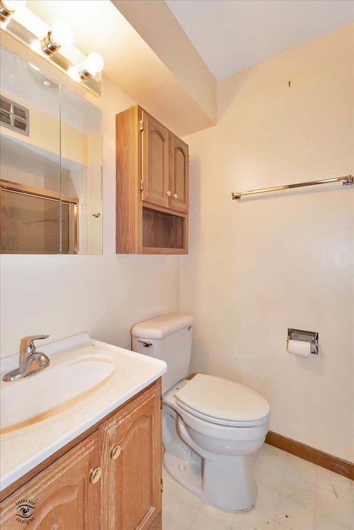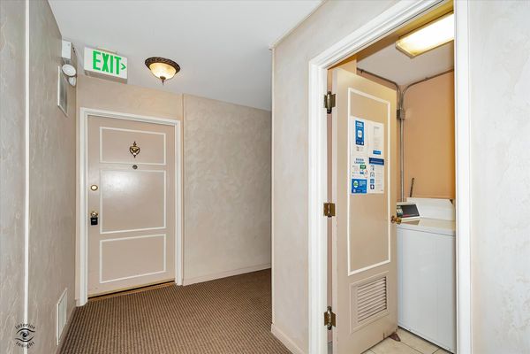5214 Galitz Street Unit 403
Skokie, IL
60077
About this home
Top floor two bedroom, two bath freshly painted, end unit in fantastic location in downtown Skokie! Foyer with mirrored coat closet. Spacious and bright living room/dining room combo with access to balcony overlooking the newly renovated library. Eat-in kitchen with ceiling fan and ceramic tile floor and backsplash has tons of storage with white cabinets, glass French-doored space to show off those special treasures, and KraftMaid drawers under green Formica counter top. GE smooth top oven range, Broan oven hood, Hotpoint refrigerator and freezer. Master bedroom with ceiling fan and two large floor-to-ceiling mirrored closets. Master bath with shower and large amount of storage in closet and three mirrored medicine cabinets. Full hall bath has mirrored medicine cabinet, wooden vanity, and tub with glass sliding doors. 2nd bedroom has floor-to-ceiling mirrored closet space with built-in shelves and ceiling fan (include attached white corner cabinet). Mirrored hall linen closet. Enjoy the convenience of coin laundry room with wash sink and brand-new app-enabled Speed Queen washer and dryer just outside your door! A/C- 2017. Extra storage in locker with shelving in basement of building. Assigned parking #8. Close to shopping, parks, restaurants and transportation. Estate. In great condition but being sold 'as is'. Pets allowed. No rentals. ***As of 11/15/23 the elevator in the building has been deemed inoperable. The elevator company is in the process of assessing the situation for repair and upgrading. The seller will pay their share and if not completed by closing, seller will escrow necessary funds. THERE WILL BE NO COST TO THE NEW BUYER.
