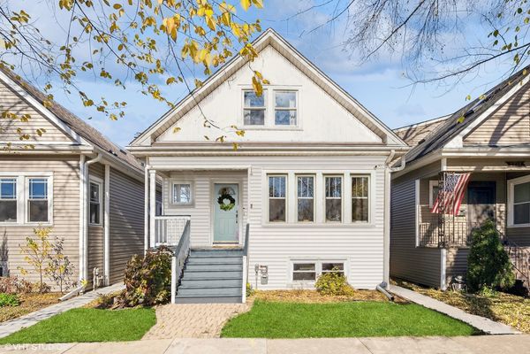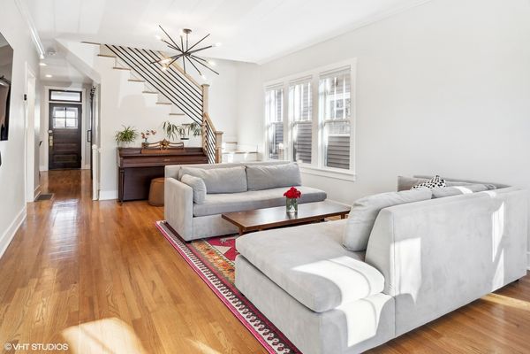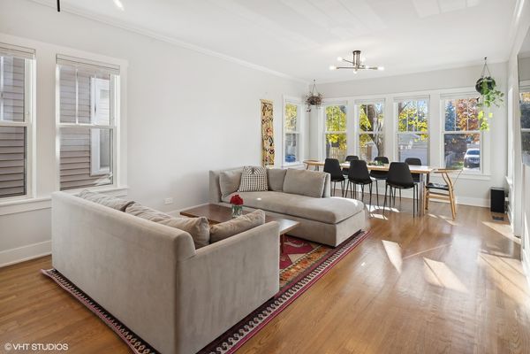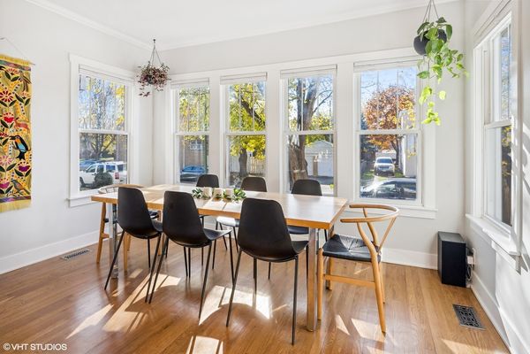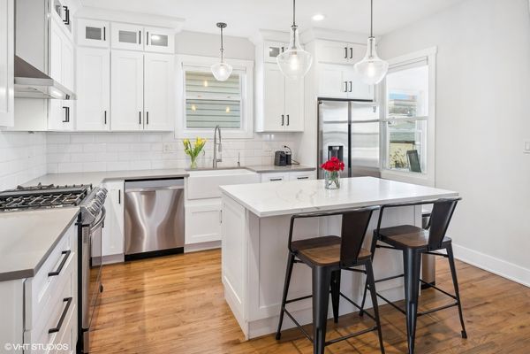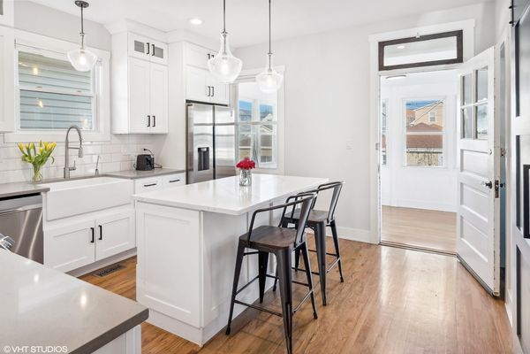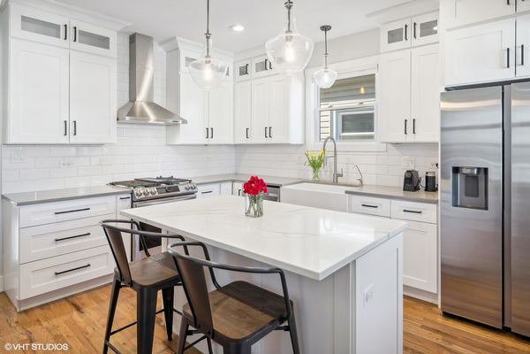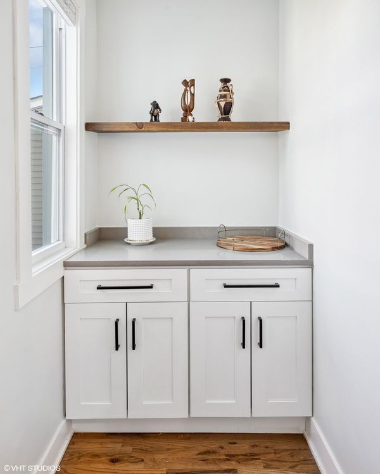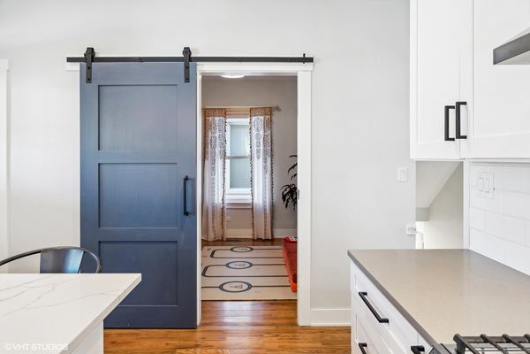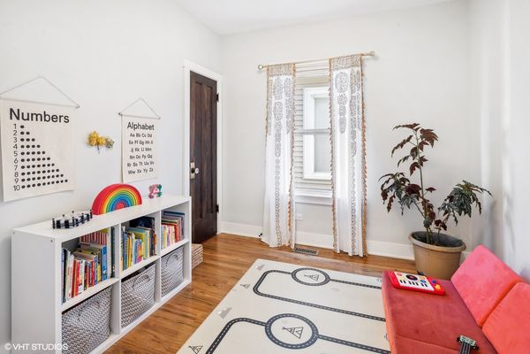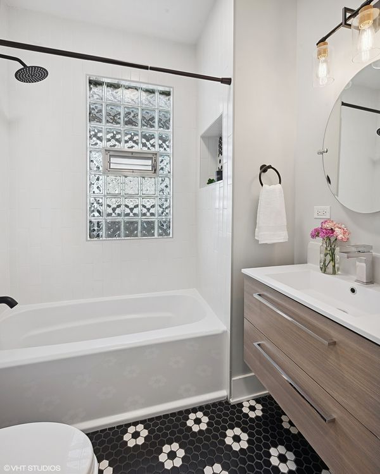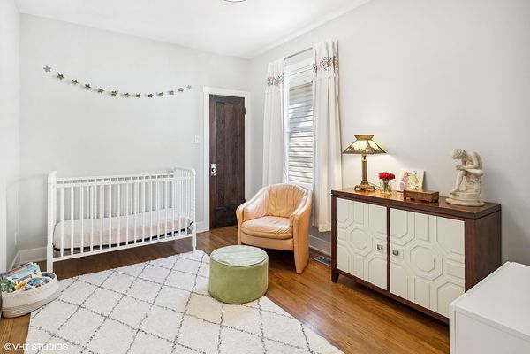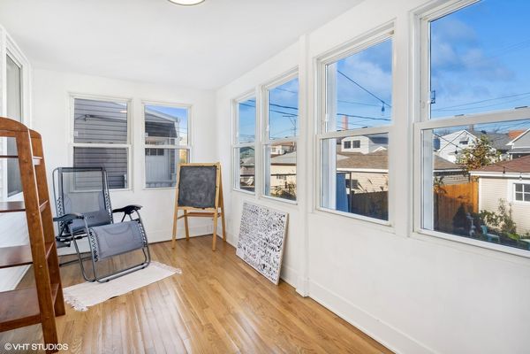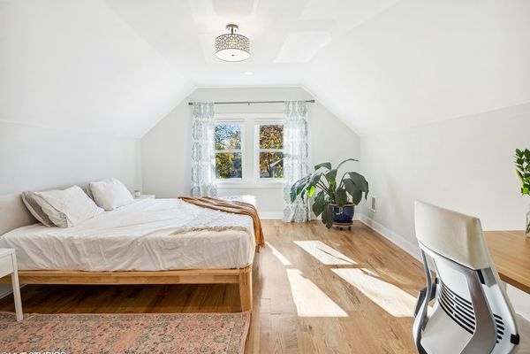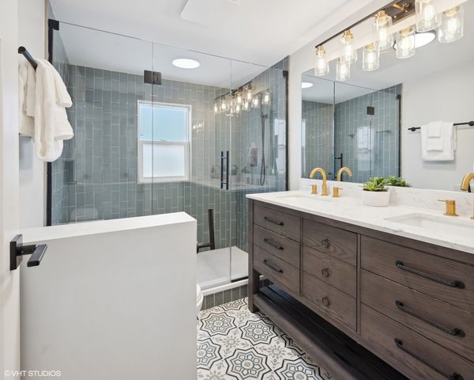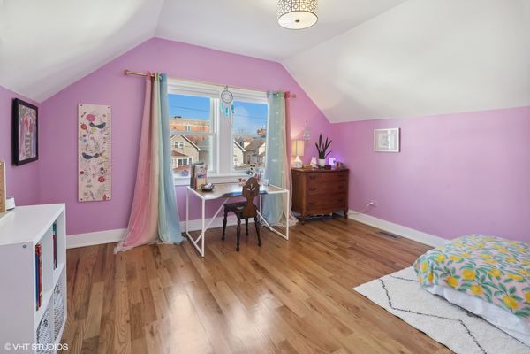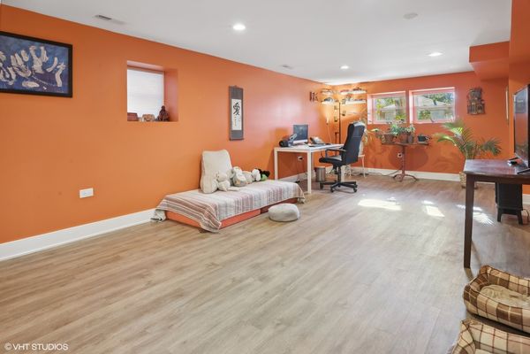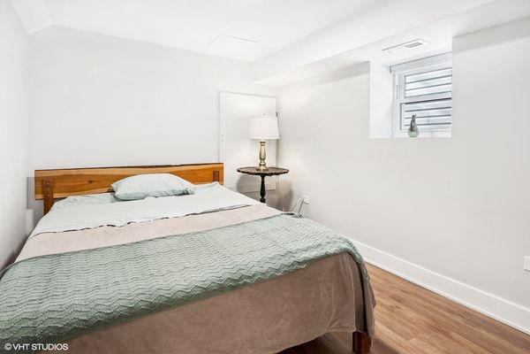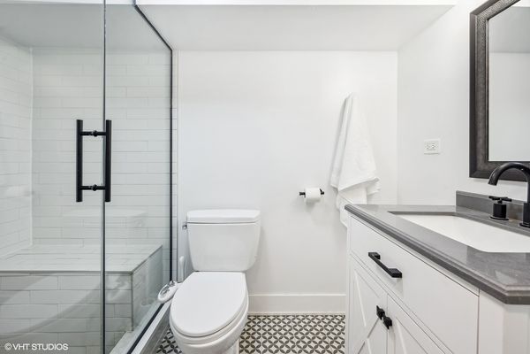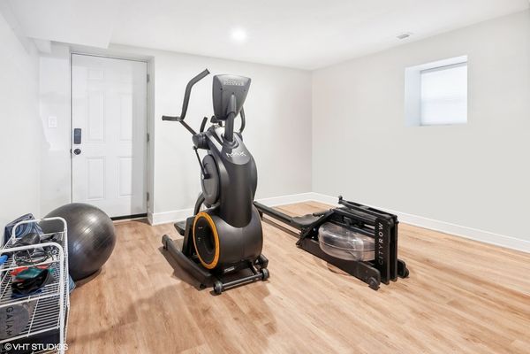5212 W Waveland Avenue
Chicago, IL
60641
About this home
Welcome to this beautiful 5 bedroom/3 bath single-family home on a 30' EXTRA-WIDE lot in picturesque Portage Park! This bungalow was thoughtfully rehabbed in 2021 and is a perfect blend of modern amenities and timeless style. Charming curb appeal sets the stage for what awaits inside. Upon entering, you're met with beautifully refinished original oak floors and a massive combined living and dining room. South-facing windows flood the space with natural light. The bright and airy kitchen is a chef's delight with quartz countertops, extra-tall shaker cabinets, subway tile, farm sink, Samsung SmartThings appliances, motion-controlled faucet, and a separate pantry with dry bar for additional storage. Just off the kitchen, a stylish barn door leads to a versatile bedroom, playroom, or office. A generously sized second bedroom with a full bath, and a three-season room round out this level. Upstairs, the large primary bedroom is a retreat with two huge walk-in closets. A large second bedroom also boasts a walk-in closet. The luxurious shared bath features a double vanity and spa-like double shower. The lower level has high ceilings, a generous rec room for play or movie nights, and a 5th bedroom with a full bath - perfect for guests or as a home office. The full laundry room includes a utility sink and even more storage. An additional bonus space can be customized as a home gym or easily converted into an extra bedroom. Step outside to relax and entertain in the large landscaped backyard with deck and brand-new jacuzzi tub. Among the home's many upgrades, additional insulation was added in 2022 for energy efficiency, and a new whole home water filtration system and sewer backup prevention system were added in 2023. This property also includes a 2-car garage with new garage pad for added convenience. Located in vibrant Portage Park, this residence is one block from Gray Elementary and a stone's throw from the soon-to-be redeveloped Six Corners District, grocery stores, restaurants, multiple parks, community pool, multiple bus lines, metra, and expressway. This fantastic home truly offers a lifestyle of convenience and enjoyment!
