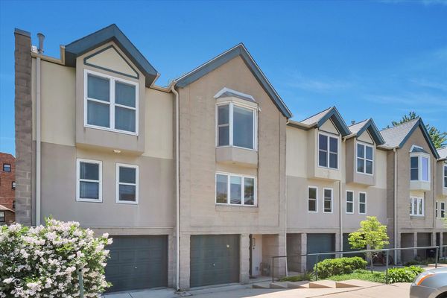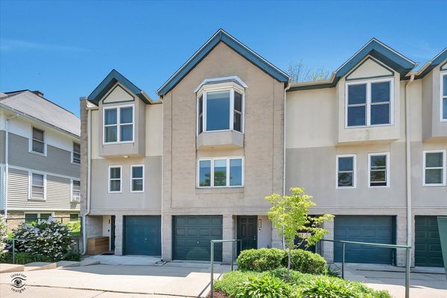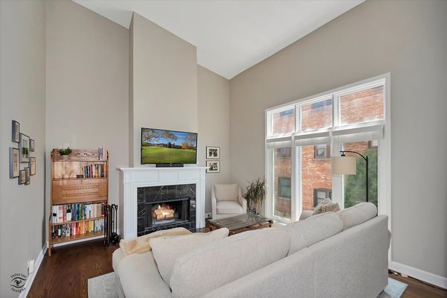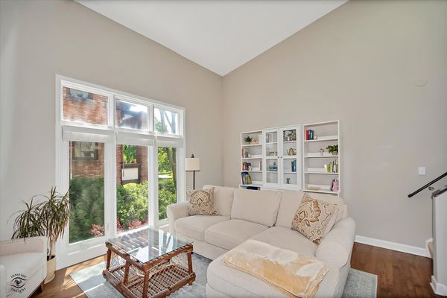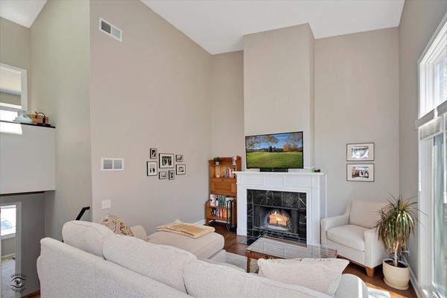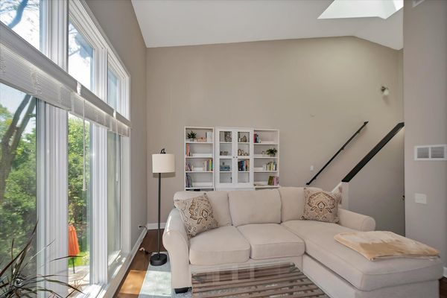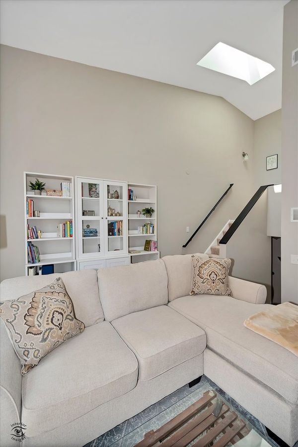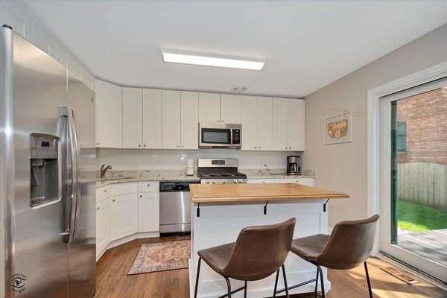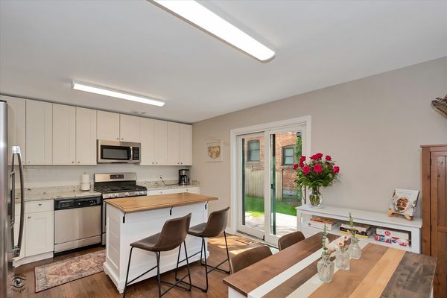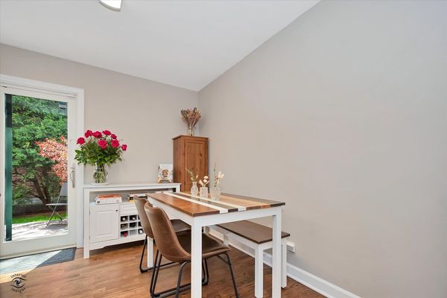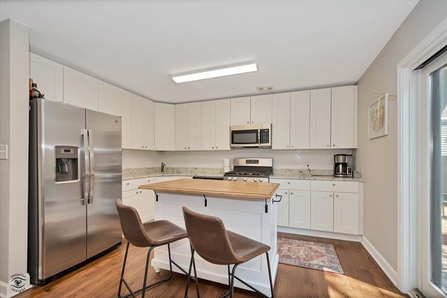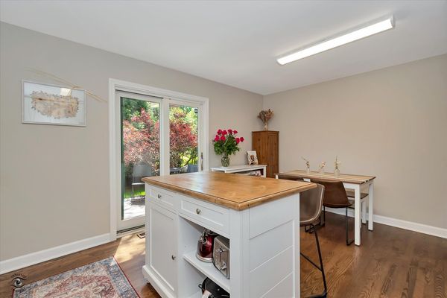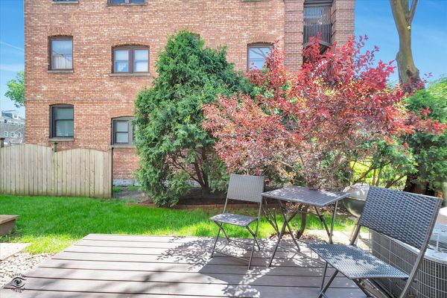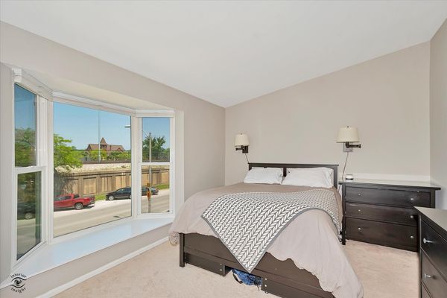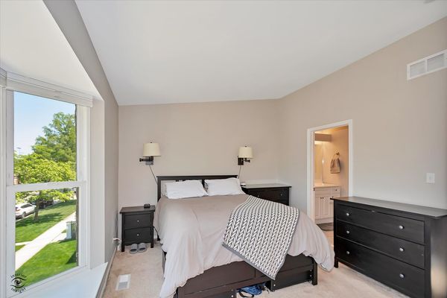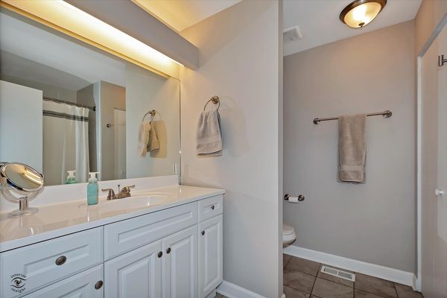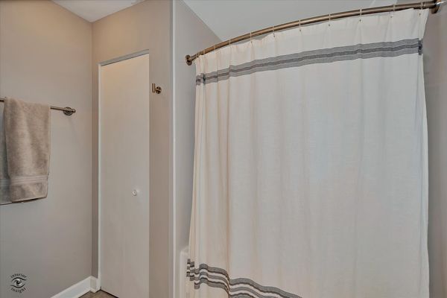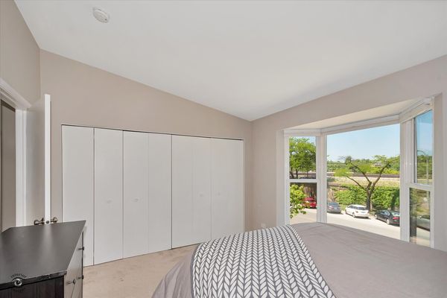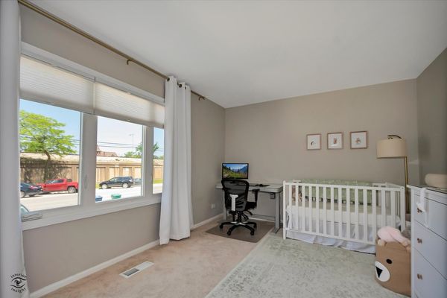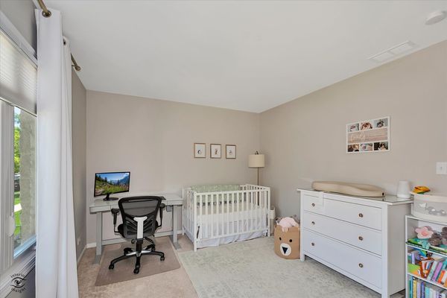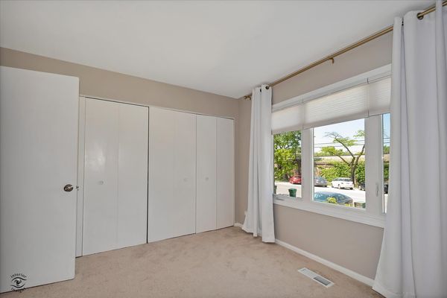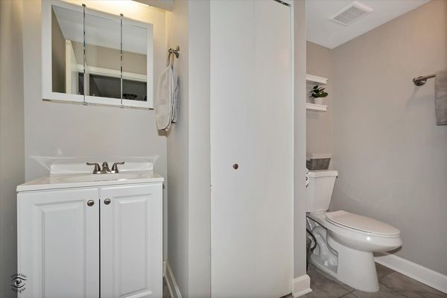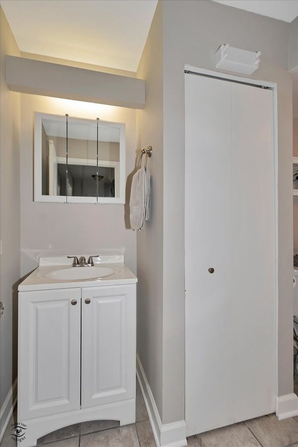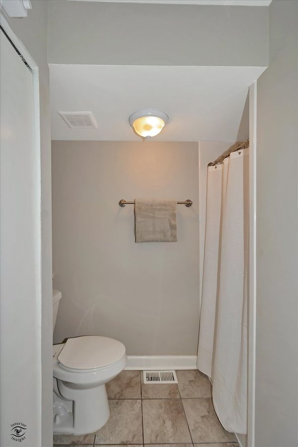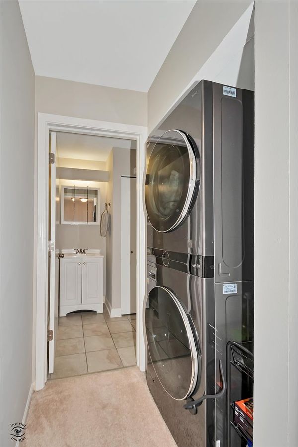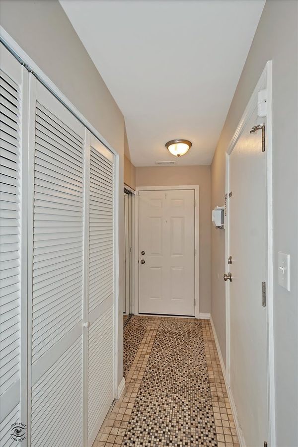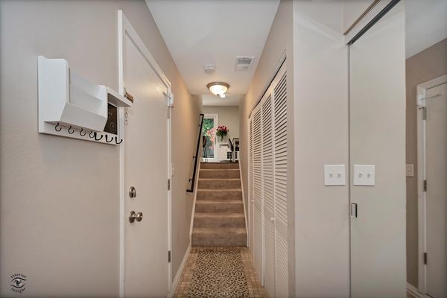521 SOUTH Boulevard
Oak Park, IL
60302
About this home
Immaculate 3-Story Townhouse in Prime Oak Park Location! Nestled in the heart of Oak Park, this meticulously maintained 2-bedroom, 2-bathroom townhouse with NO HOA offers a harmonious blend of modern comfort and classic charm. Recently updated and boasting three floors of living space, this residence is an epitome of contemporary elegance. Key Features Include: Spacious living, step into a bright and airy living space adorned with a beautiful fireplace, creating a cozy ambiance perfect for relaxation or entertaining guests. The gourmet kitchen features modern appliances, ample cabinetry, and sleek countertops, ideal for culinary enthusiasts and everyday convenience. Prime Location! Enjoy the convenience of a 5-minute stroll to Lake Street's vibrant restaurants and shops, with downtown Oak Park just a short walk. Benefit from easy access to education with Oak Park-River Forest High School just a minute's walk away, ideal for families seeking quality schooling options. Commuting is a breeze with the Green Line just a 5-minute walk away, providing seamless access to the city and beyond. Indulge in leisure activities with Ridgeland Common Recreation Complex and Oak Park Recreation Center nearby, offering a plethora of amenities for an active lifestyle. This townhouse offers the convenience of garage parking along with an additional parking spot, ensuring hassle-free parking for residents and guests. Step outside to your semi-private backyard featuring a brand new deck, perfect for al fresco dining, gardening, or simply soaking up the sunshine in your own tranquil retreat. Don't miss this opportunity to call this immaculate townhouse your home. With its prime location, modern amenities, and timeless charm, this residence offers the epitome of comfortable and convenient living in Oak Park. Schedule a showing today and make this your new haven! NO HOA FEE!
