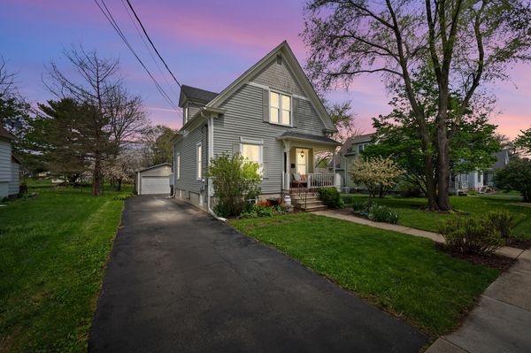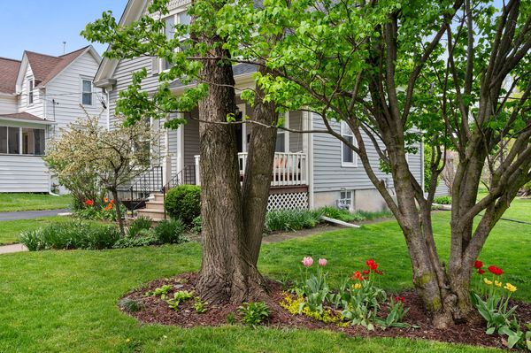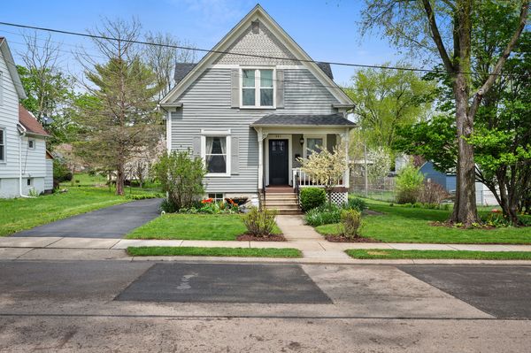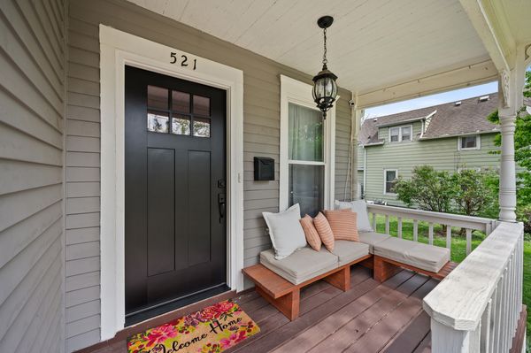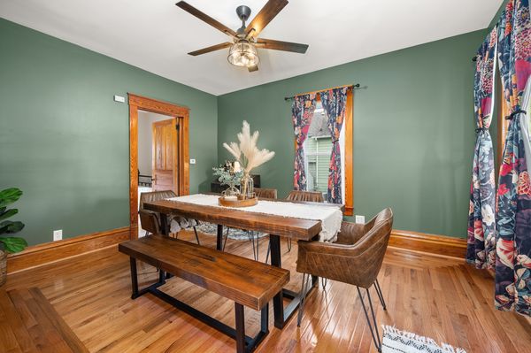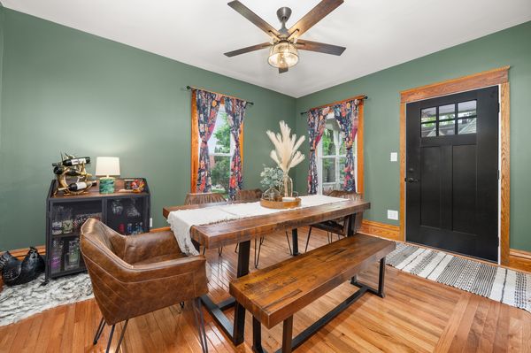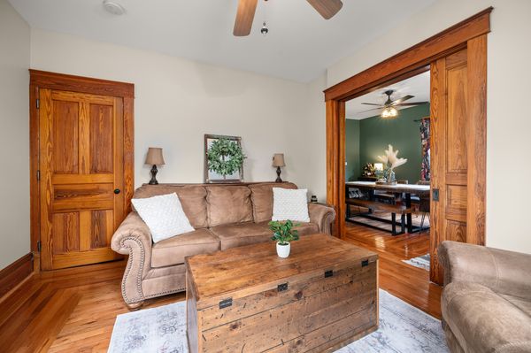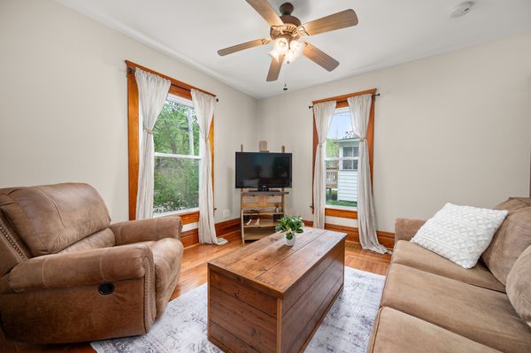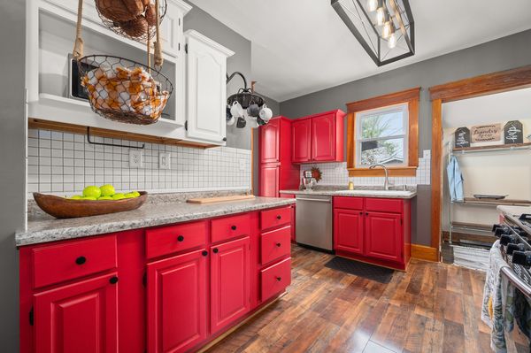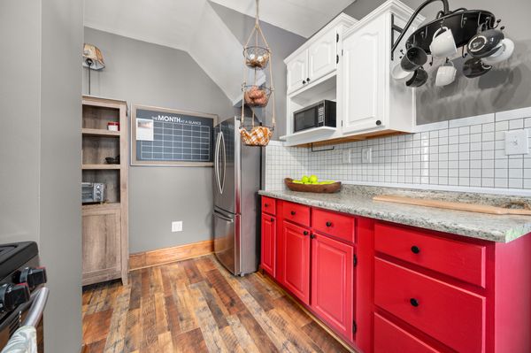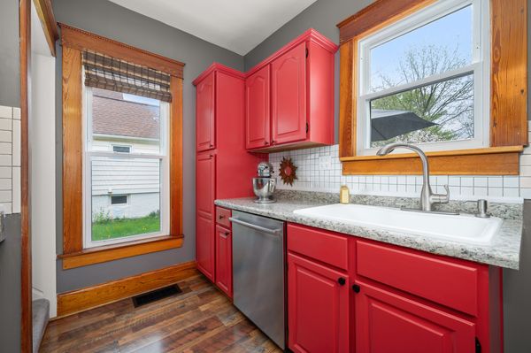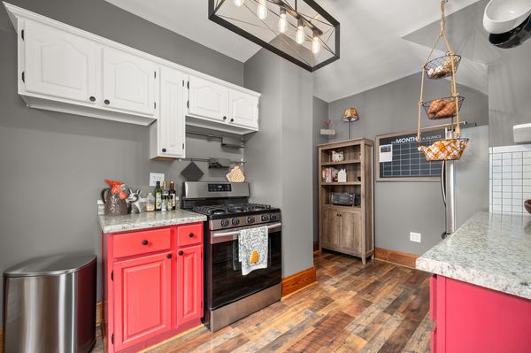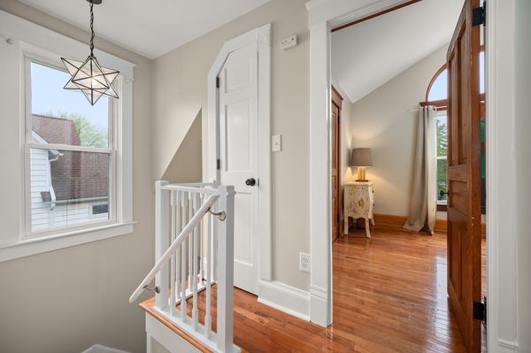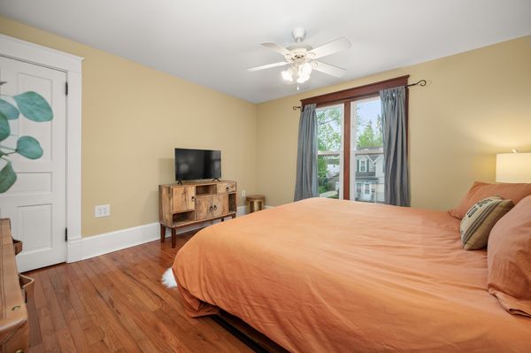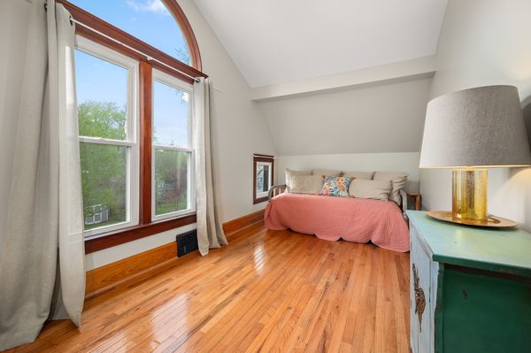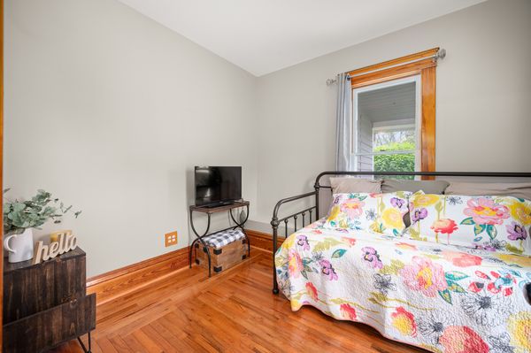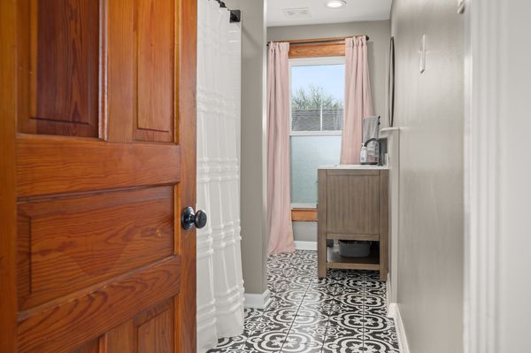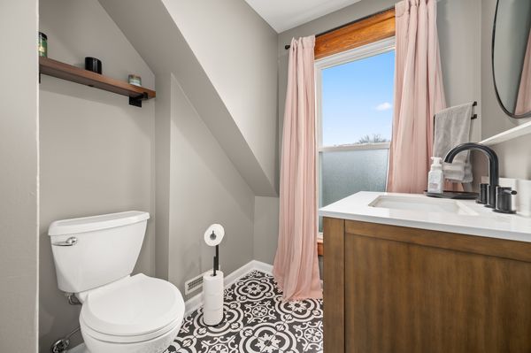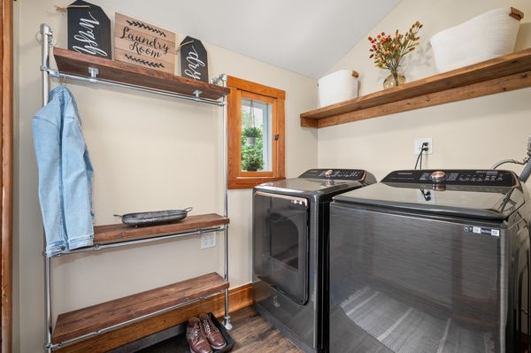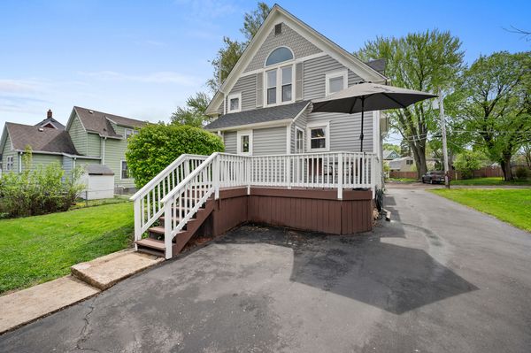521 Center Avenue
Sycamore, IL
60178
About this home
Step into trendy downtown living with this impeccably renovated 3 bed 1 bath home, where modern upgrades meet vintage quality and thoughtful details abound. When you walk in, you'll immediately feel at home. From the tastefully selected new light fixtures and hardware to the versatile new hardwood flooring (all flooring new), every corner exudes relaxation, style and comfort. But aside from the warm, fuzzy feeling? This home boasts stainless steel appliances (2019), a new washer and dryer, a totally renovated bathroom, and fresh interior and exterior paint which really elevates the home's functionality and appeal while the recent replacements of the water heater (2022) and roof (2020) offer peace of mind and longevity. Essential enhancements like the French drain with wall wrap in the basement enable clean and secure environment so that storage is a breeze for you! The yard is gorgeous with a stunning porch, fresh flowers, a 1.5 car garage, shed and a cute deck out back. Situated in a central downtown location, within walking distance to amenities including the high school, downtown shops, and restaurants, this property also comes with the added assurance of a comprehensive home warranty. Don't miss out on the opportunity to own this darling home sweet home-schedule your viewing today!
