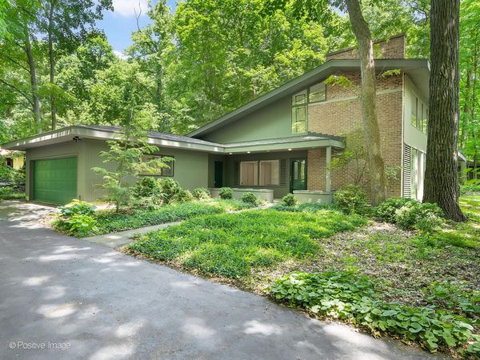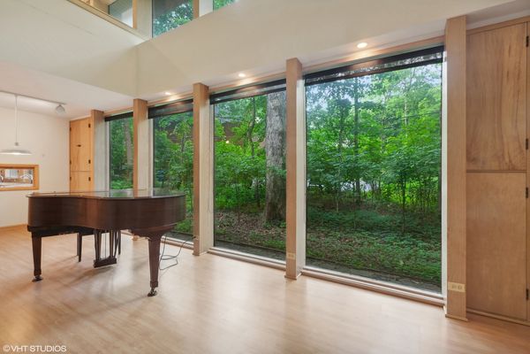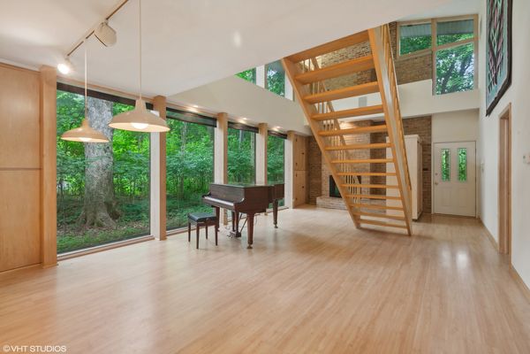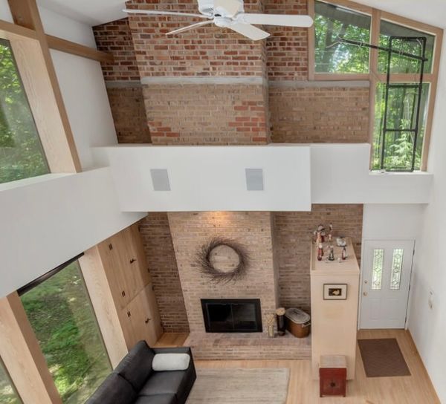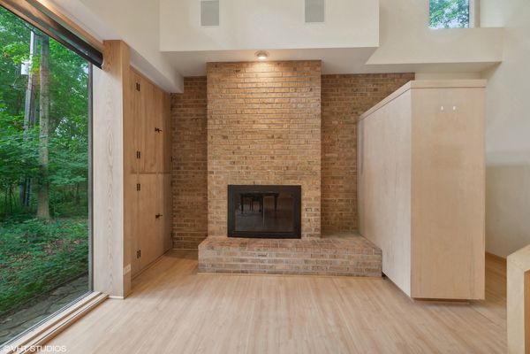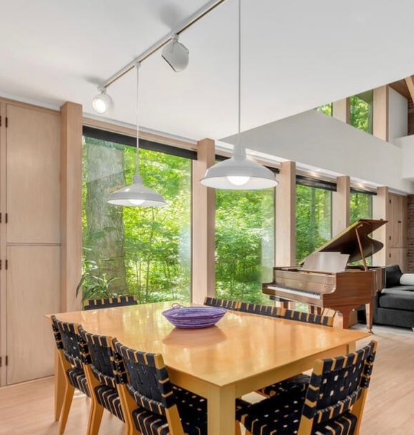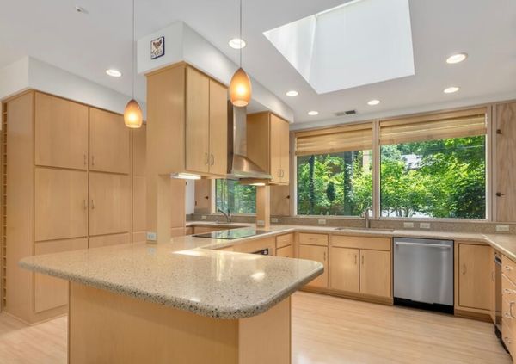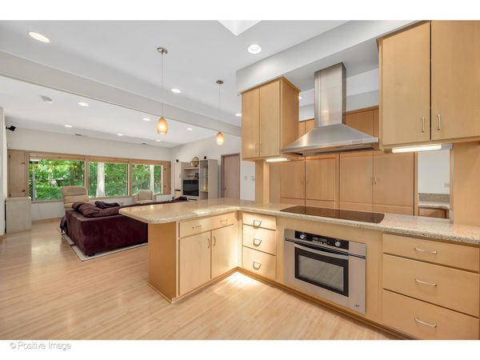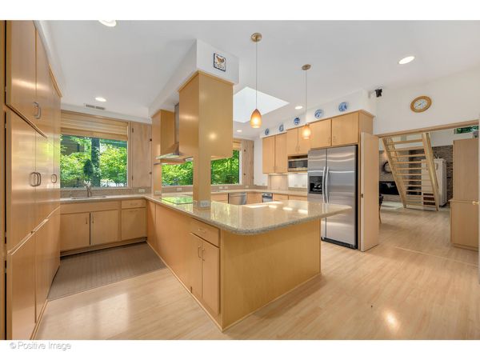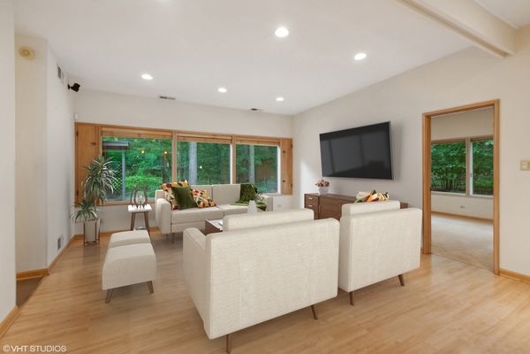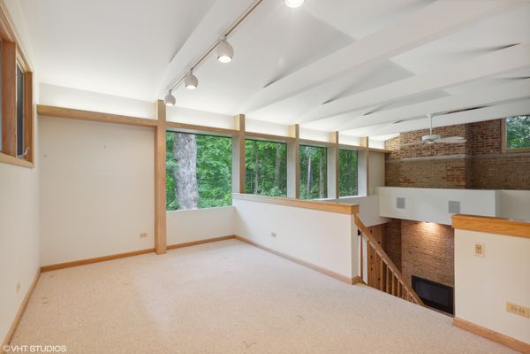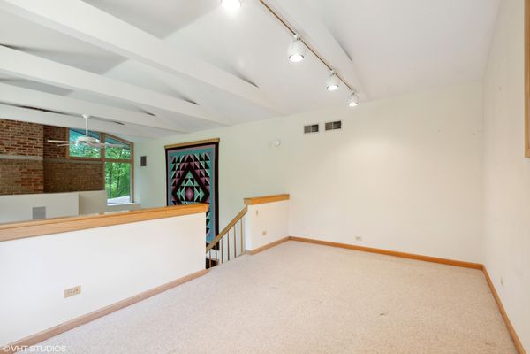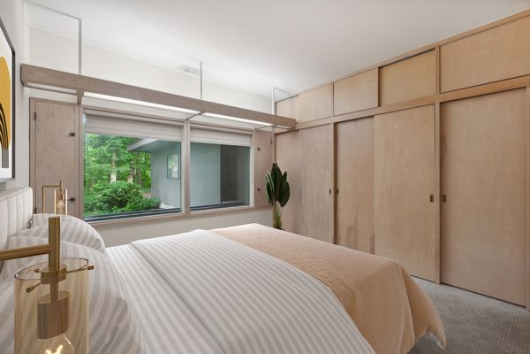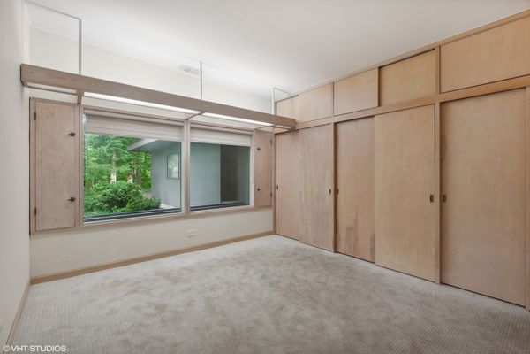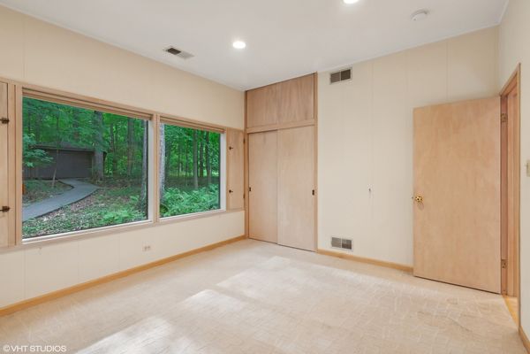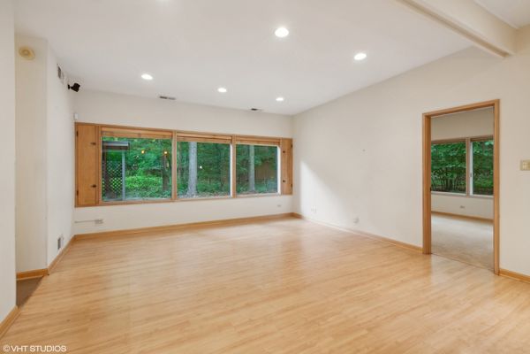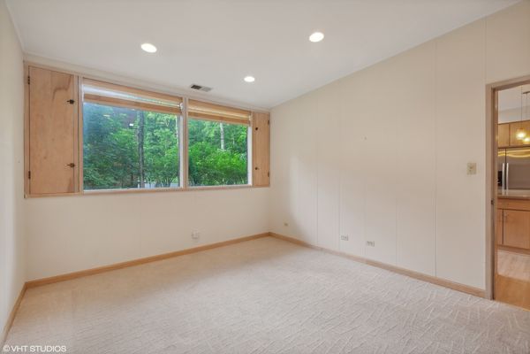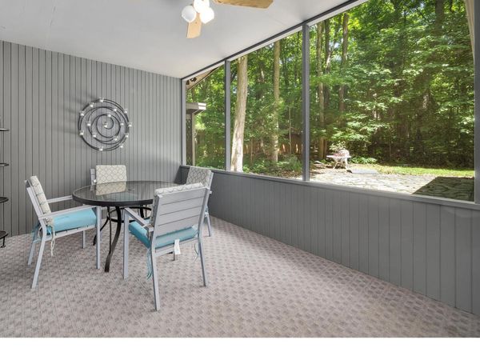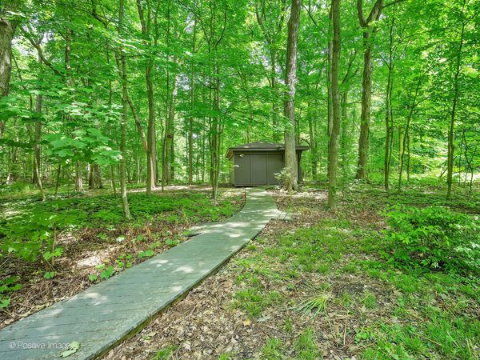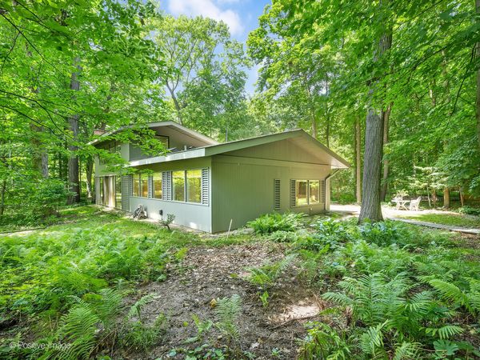5209 Lee Avenue
Downers Grove, IL
60515
About this home
**Multiple Offers Received**A truly once in a lifetime opportunity. Serenely situated on over an acre in the Marshall Fields Woodlands, this mid century modern masterpiece is simply remarkable. Designed by renowned MCM architects Keck and Keck, who also crafted the famed "House of Tomorrow". Taught at the IT Institute of Design and was honored at MOMA as a key modern architect of the century. The architecture of this stunning home is enhanced by the supreme location. Prepare to be impressed as you wind up the drive from exclusive Lee Avenue, where homes rarely become available to the open market. Soaring ceilings are enhanced with tremendous natural light. Original owner was an acoustical engineer for an understudy of Frank Lloyd Wright, therefore the quiet solitude is only further enhanced by gorgeous views from floor to ceiling windows. Modern wide open floorplan and thoughtful updates throughout. Private paradise further awaits in the separate studio living space with wall of windows nestled in the heart of the woods. Award winning schools, walk to town and train. A one in a million opportunity, absolutely exclusive and exquisite in every way.
