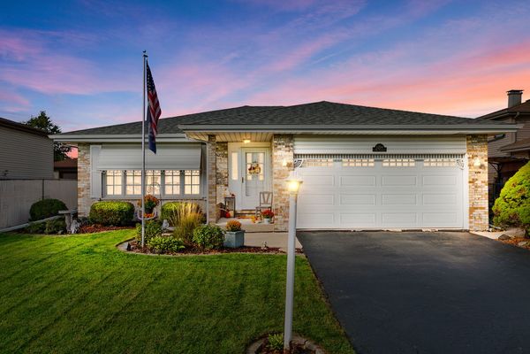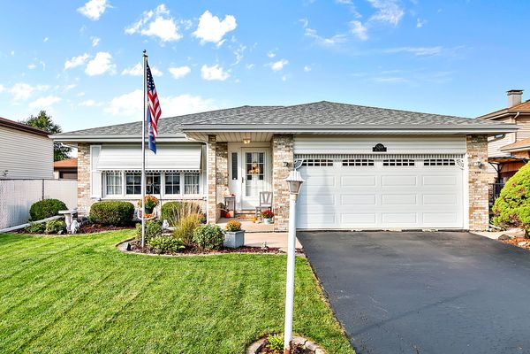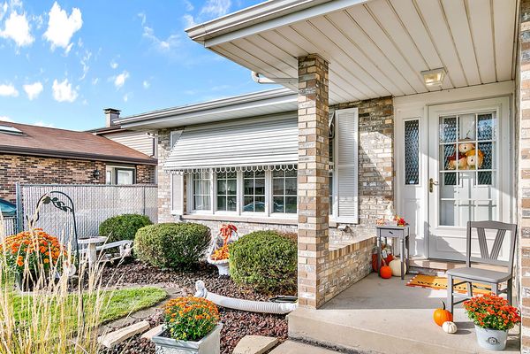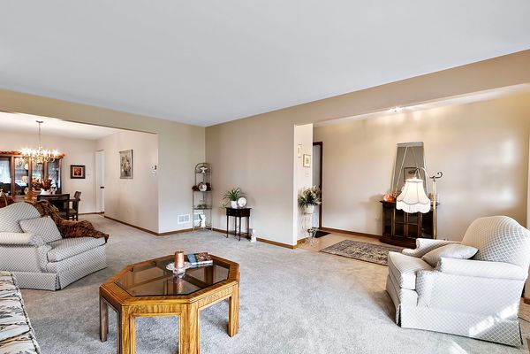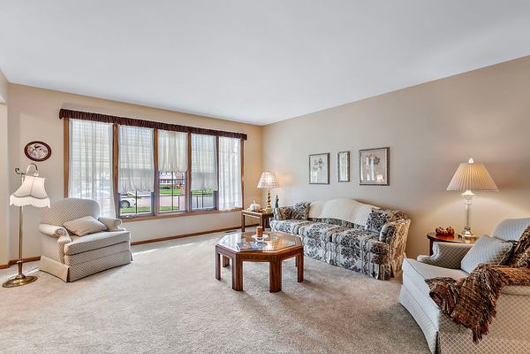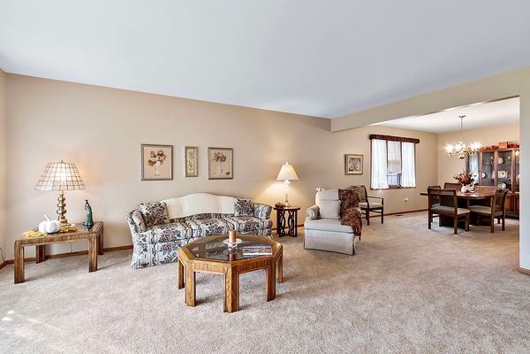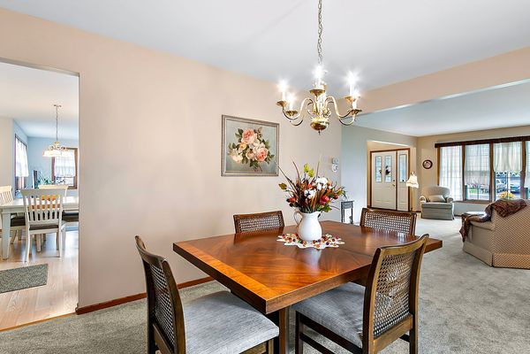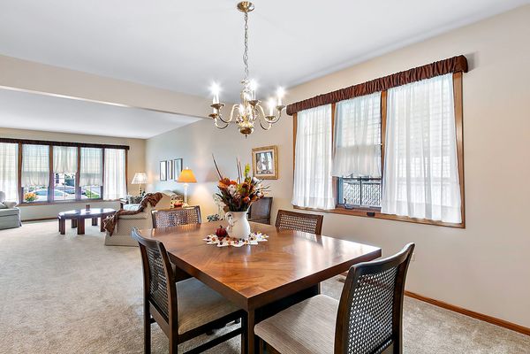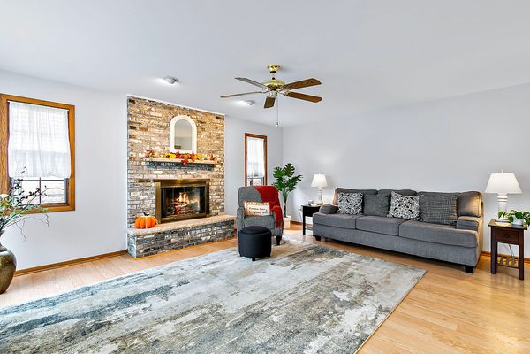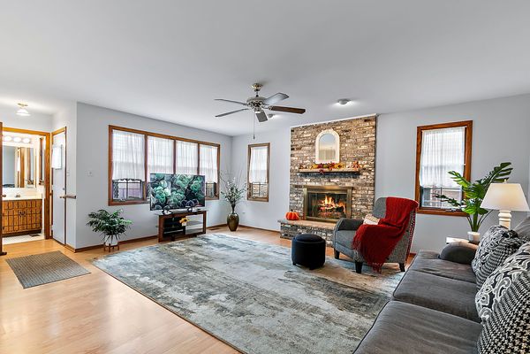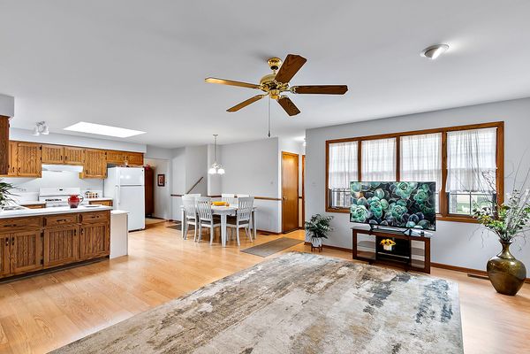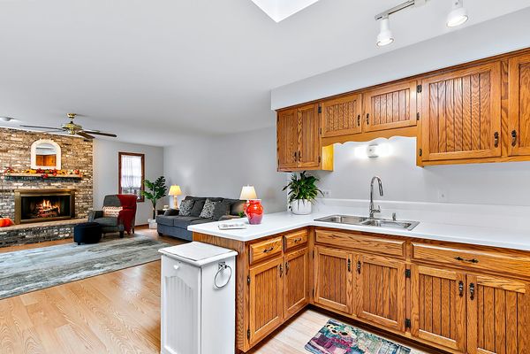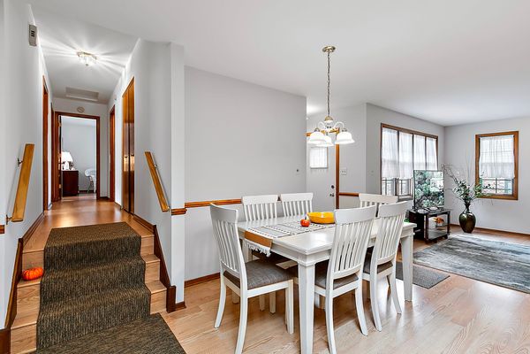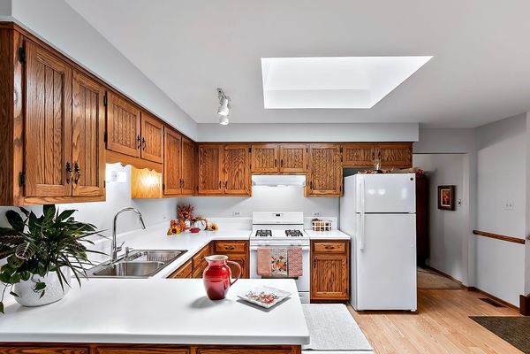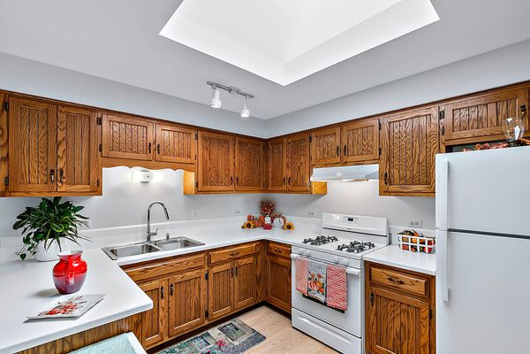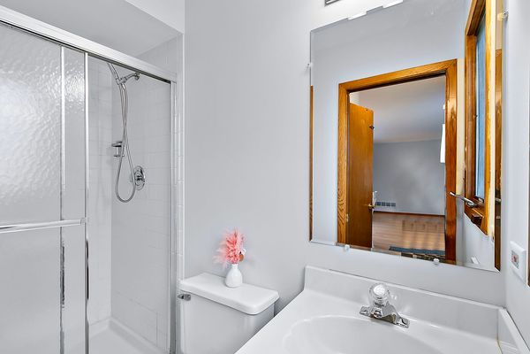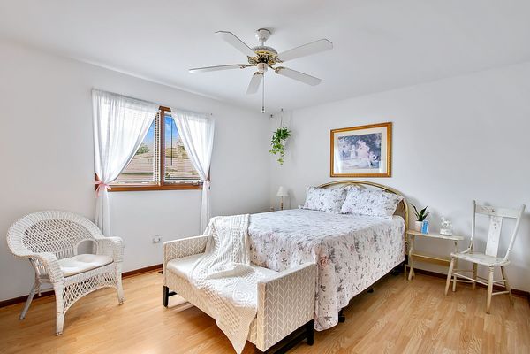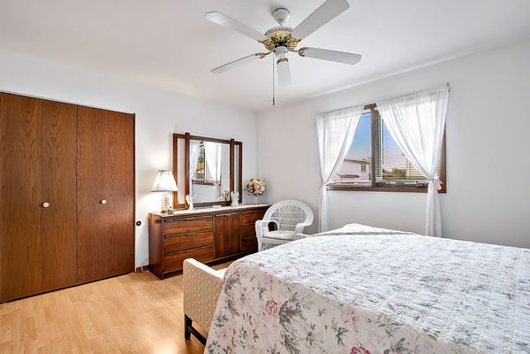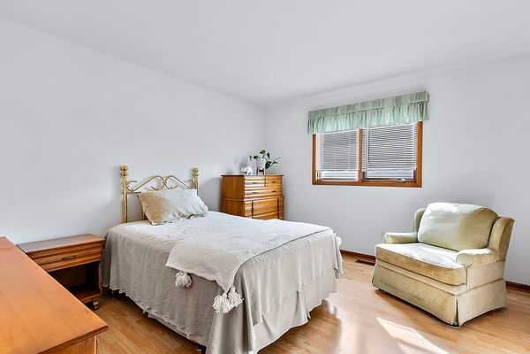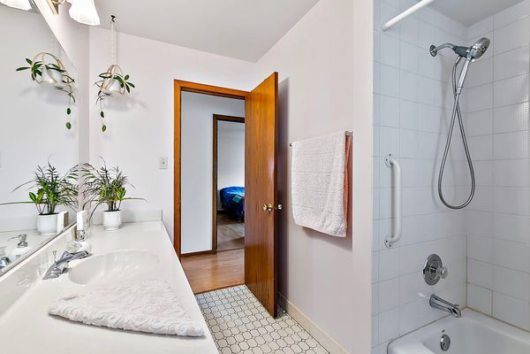5204 W 121st Place
Alsip, IL
60803
About this home
Pride of ownership shines through as the long time home owners have taken immaculate care of this gorgeous brick 3 Step Ranch. This oversized step ranch offers very spacious rooms, a formal dining room, family area and full basement. Welcoming Laramie Square sub-division of Alsip includes the state of the art Laramie Park; offering play sets, a park, basketball court, water splash pad, and walking trail. The three large bedrooms and two baths are just the right size for first time home buyers, someone looking to downsize or anyone just wanting very few steps. The inviting family room right off the kitchen with gas fireplace would be a wonderful place to relax in the cold winters. Lots of natural light including a beautiful skylight in the kitchen. Almost all major components have been replaced within the last few years- Furnace and central air 2 years; hot water heater 1 year; sump and ejector pump approx 2 years and Roof approx 5 years old. No worrying needed as the gas powered Generac whole house generator will kick on within seconds if the power were to go out. Attached two car garage and a wonderful fully fenced back yard to enjoy. Basement laundry and a huge concrete crawl can fit all of your storage needs. 2 attic exhaust fans to easily cool the home in our warmer summer months and can keep your heating bills down to a minimum! Outside shed can hold anything extra! This home offers everything you need, it was extremely loved and it shows!
