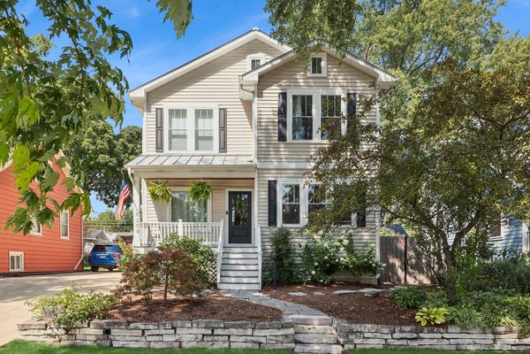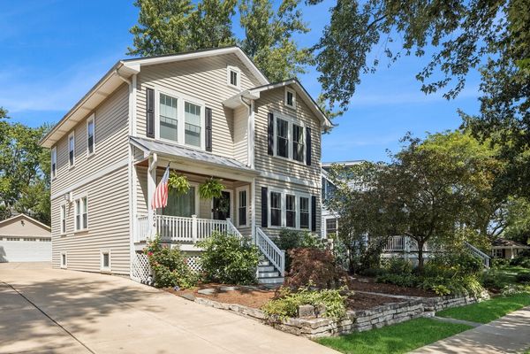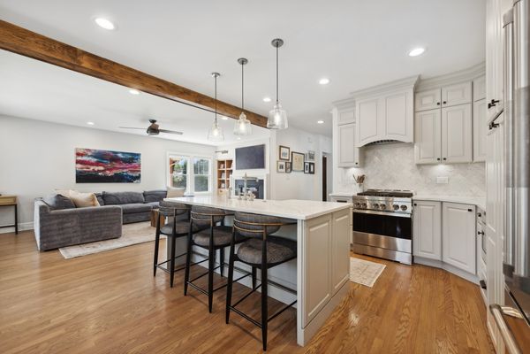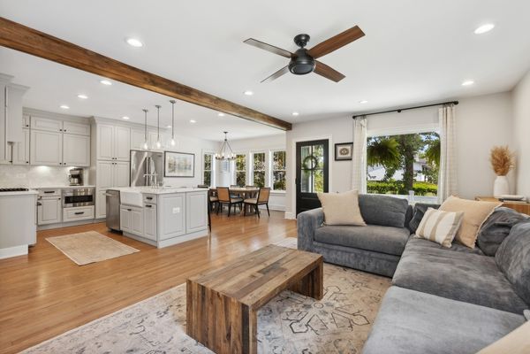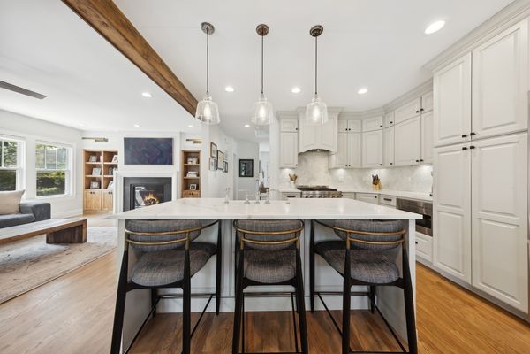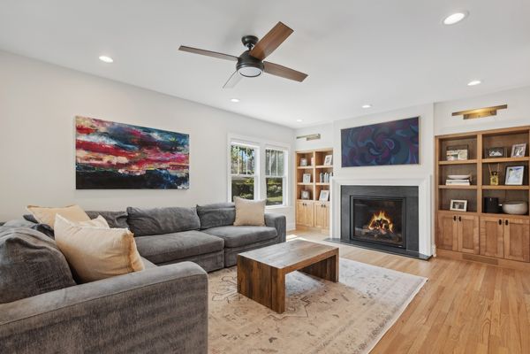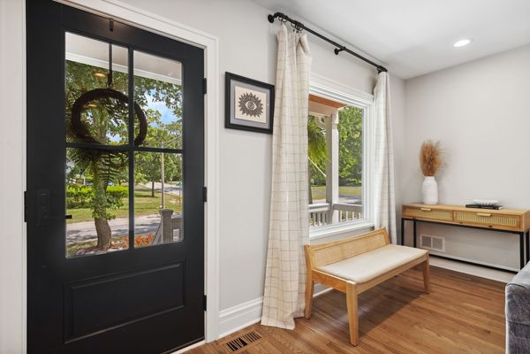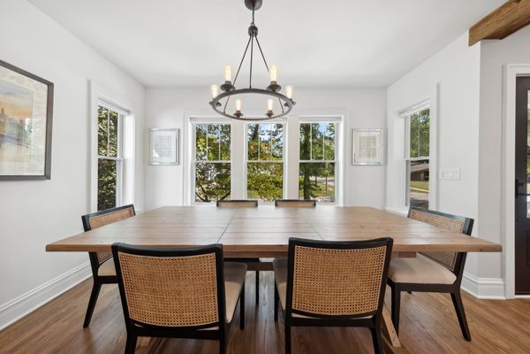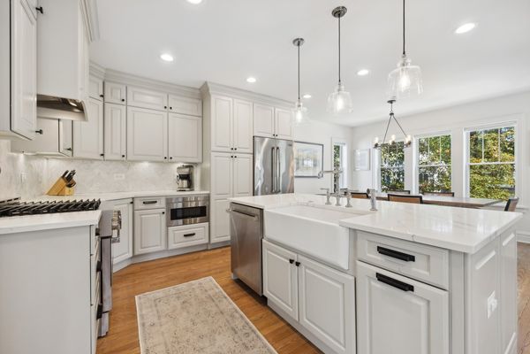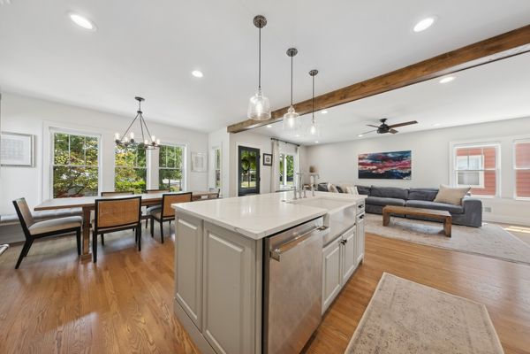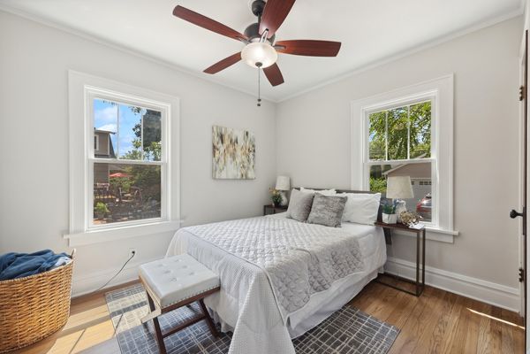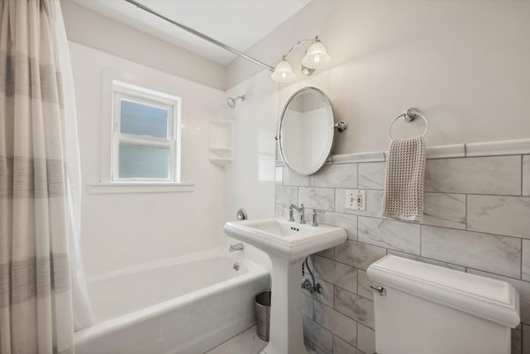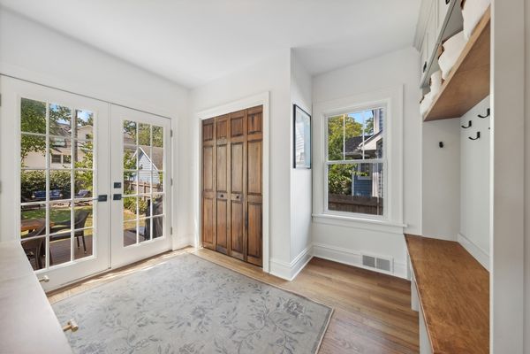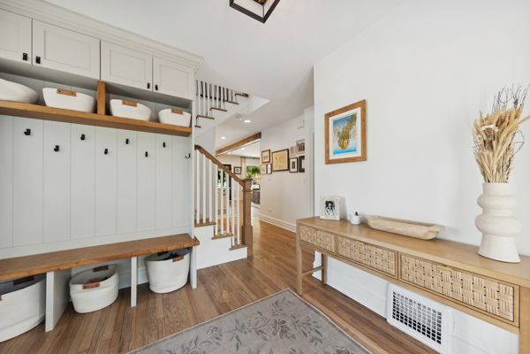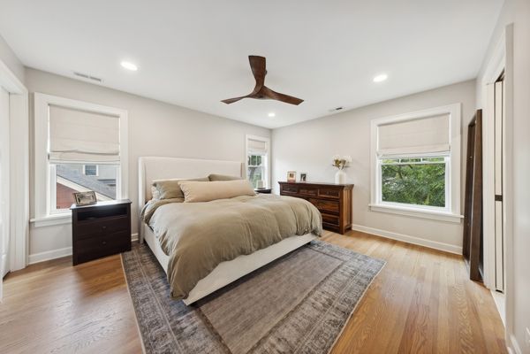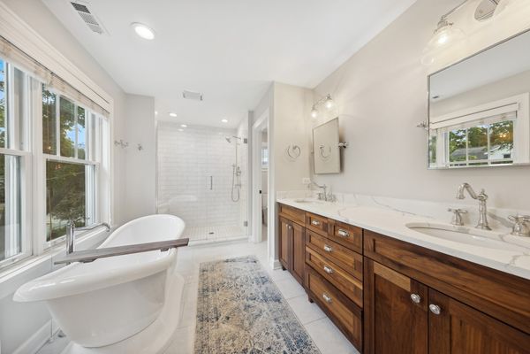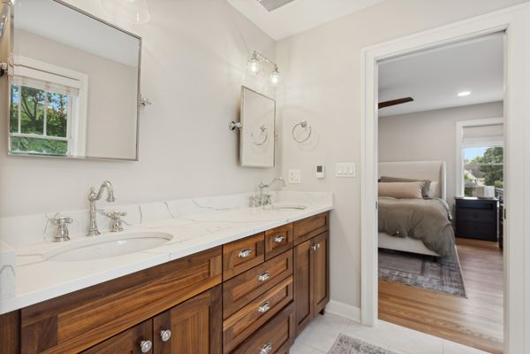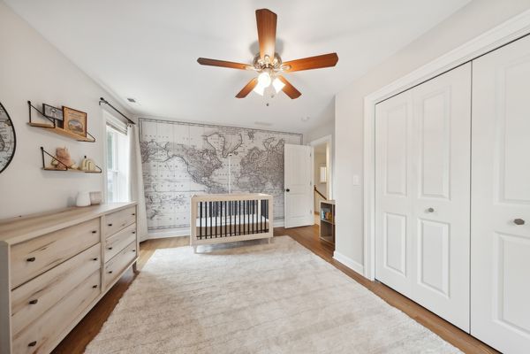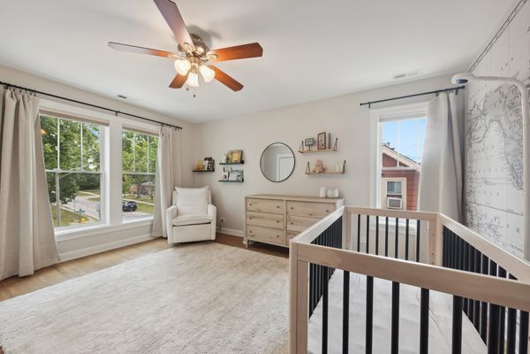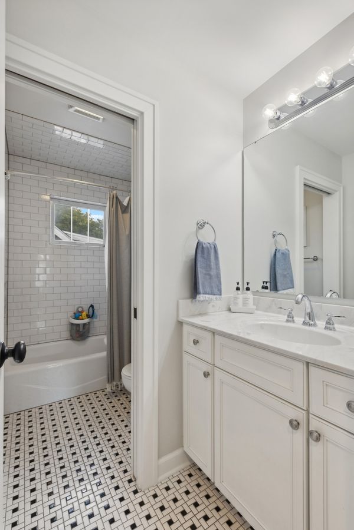5204 Cumnor Road
Downers Grove, IL
60515
About this home
Be prepared to be impressed by this stunning remodel where Studio McGee meets the modern farmhouse. This classic home was rebuilt by the previous owners in 2014 and then completely remodeled by the current owners in 2020. The kitchen was opened and expanded with beautiful, warm-toned cabinetry, quartz countertops, marble backsplash and mostly new appliances. Solid oak hardwood floors throughout, also refinished in 2020. A new modern front door was added opening into the remodeled living room featuring a new fireplace and custom built-ins. Upstairs features 3 large bedrooms including a primary suite with dual custom closets, an updated master bath which was expanded and completely refinished with new cabinetry, heated floors, porcelain floors & shower walls, quartz countertops and modern plumbing fixtures & lighting. The main level features the 4th bedroom with a full bath, new mudroom built-ins and add'l recessed lighting in the primary suite & main level. The basement was also remodeled and features a new full bath & laundry room. Other "news" include 1 new A/C (2020), new HVAC (2021- zoned), new fence (2021), new sump pump (2022), updated grading/drainage in backyard, new trex deck (2020), new porch (trex- 2022), nest thermostats. Quiet street in a lovely pocket in North Downers within the Whittier elementary school and Downers North district.
