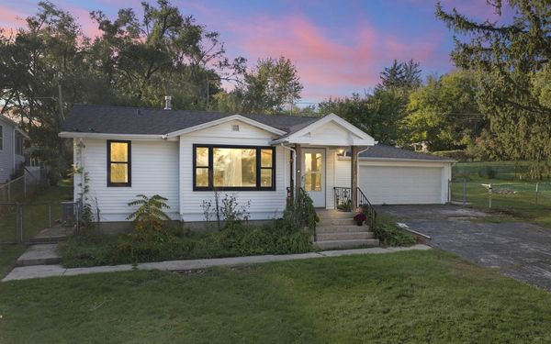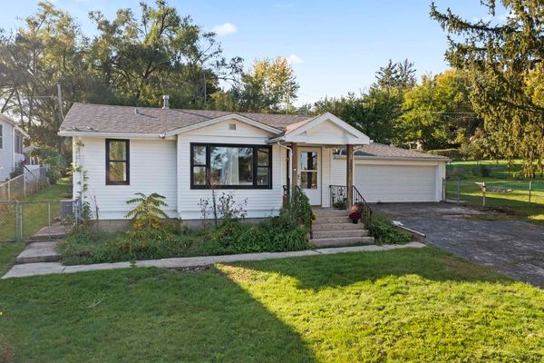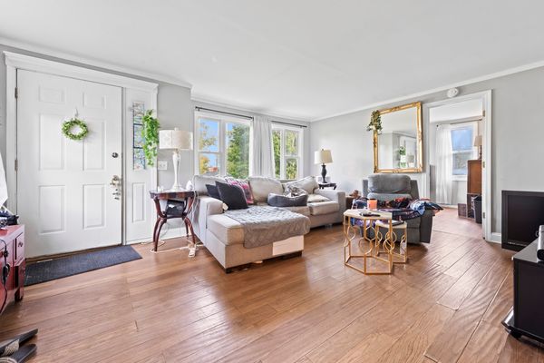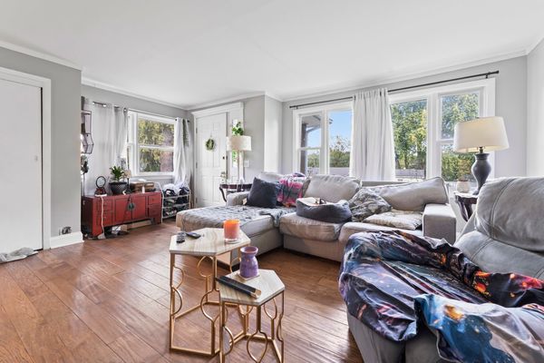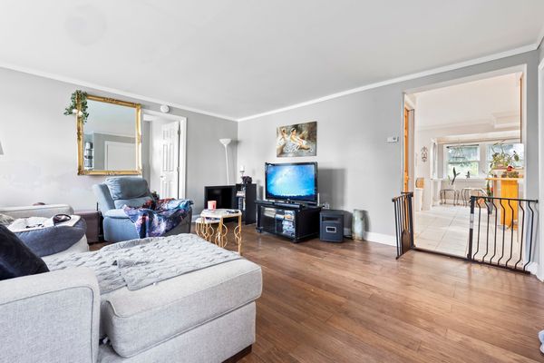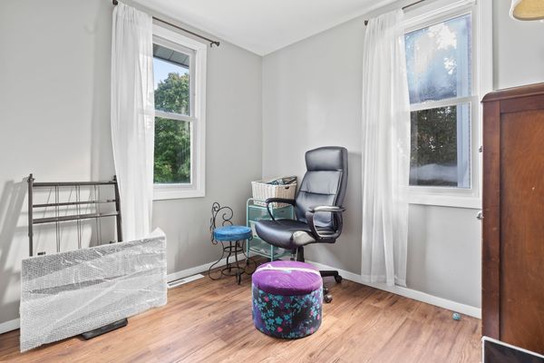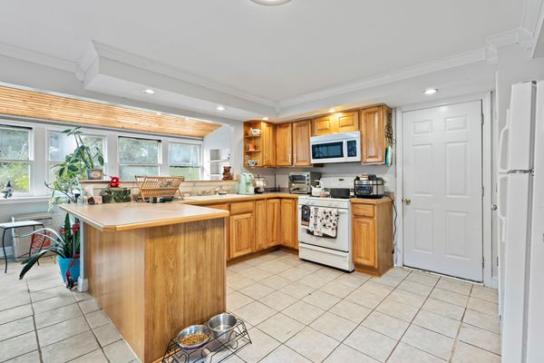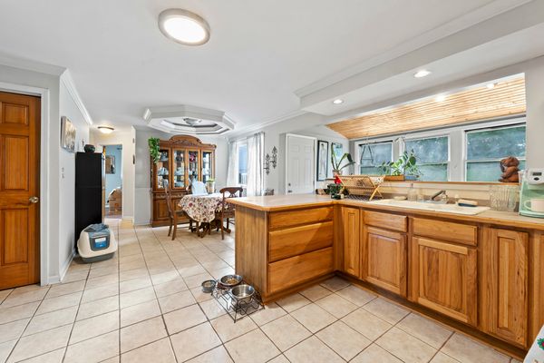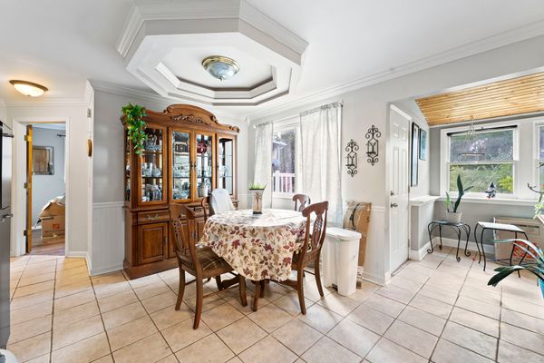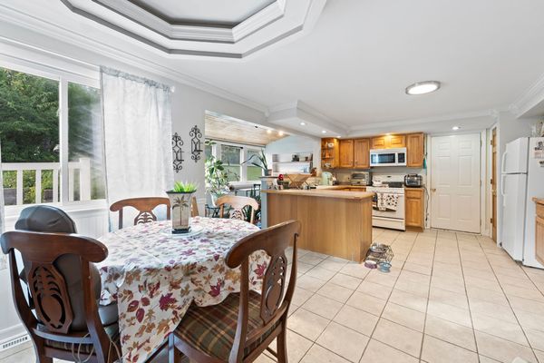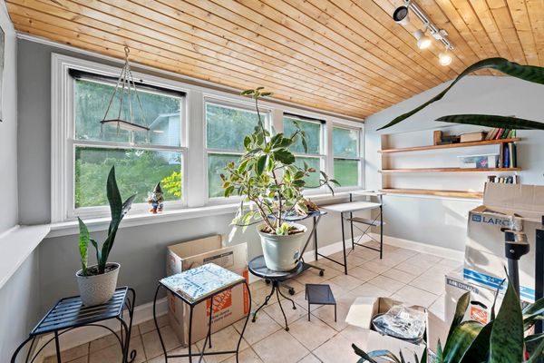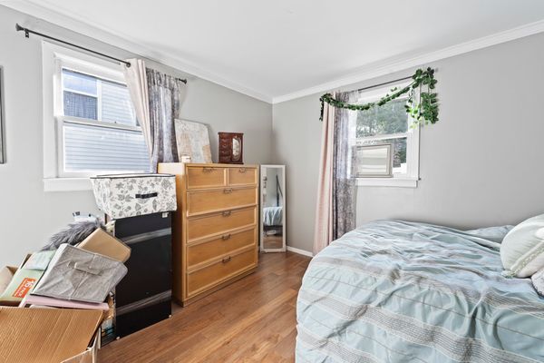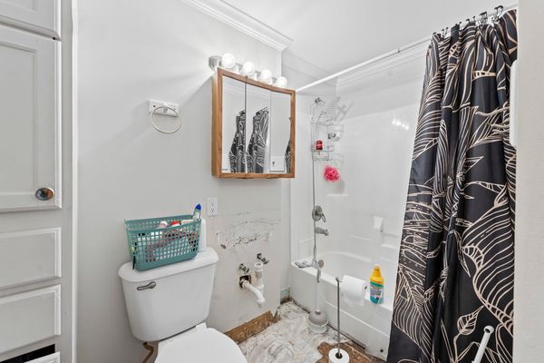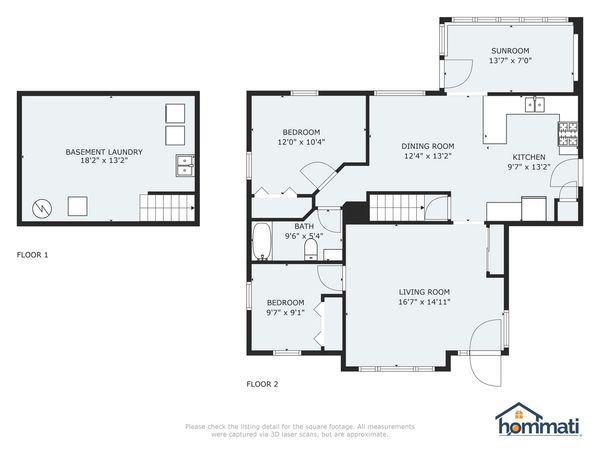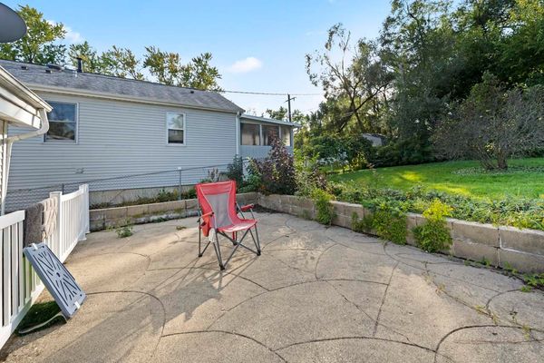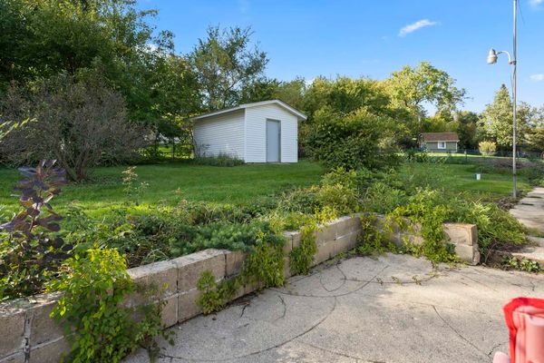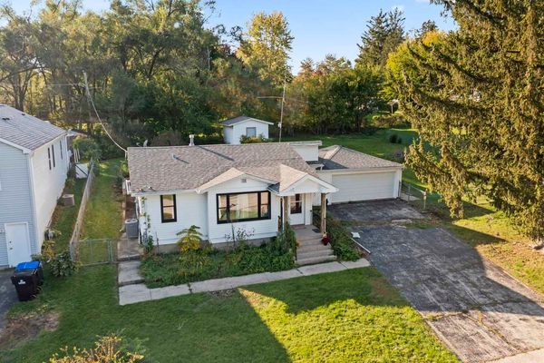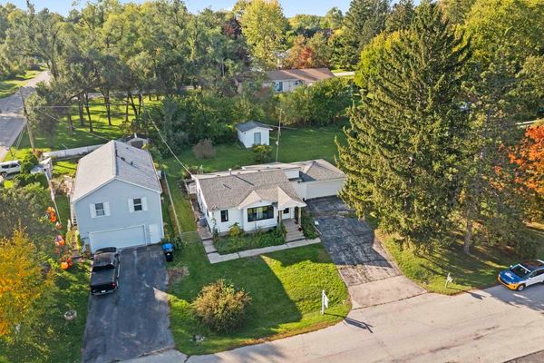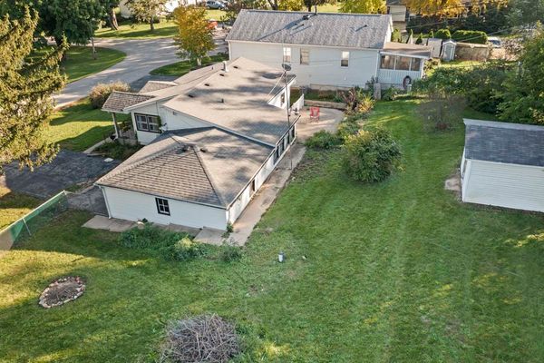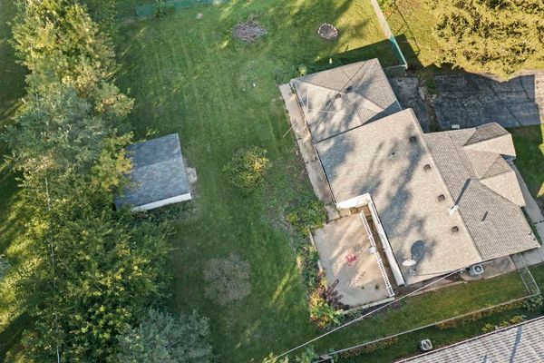5203 Patton Drive
Wonder Lake, IL
60097
About this home
SS APPROVED AT LIST PRICE. This charming cottage is nestled in a serene location that offers the perfect blend of potential and proximity. Inside, you'll find a cozy layout with two bedrooms, ideal for a small family, a couple, or even a single individual looking to downsize. The half basement provides additional space for storage or a potential recreation area, and the 2.5-car attached garage offers ample room for your vehicles and any hobby or workshop space you might desire. You'll appreciate the spacious, well-lit kitchen, complete with ample counter space and a seamless flow into the delightful sunroom. This design offers the perfect setting for entertaining friends and family while enjoying the surrounding natural beauty. Picture yourself sipping your morning coffee or hosting a cozy dinner gathering in this inviting space. Situated close to the picturesque Wonder Lake, this property is an ideal canvas for those looking to create their dream home. With easy access to McHenry, you can enjoy the tranquility of lakeside living while staying connected to the amenities and conveniences of the nearby village. While this property offers great promise, it is important to note that some renovation and restoration work is needed, particularly with the septic system, which requires replacement. The location itself is a standout feature of this property. Just a short distance from Wonder Lake, you'll have the chance to embrace the natural beauty and recreational opportunities it offers. Whether you enjoy fishing, boating, or simply relaxing by the water's edge, this property provides a convenient retreat. Schedule your showing today!
