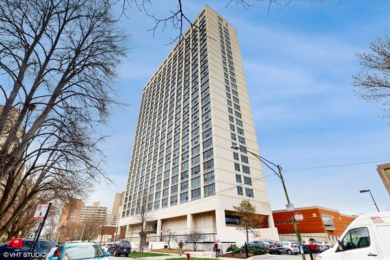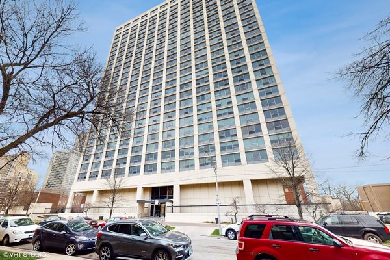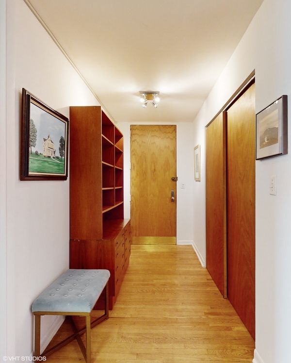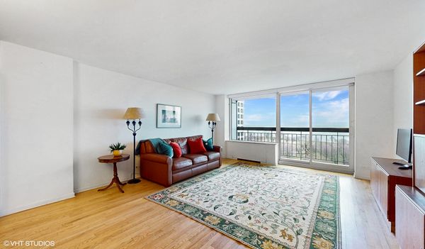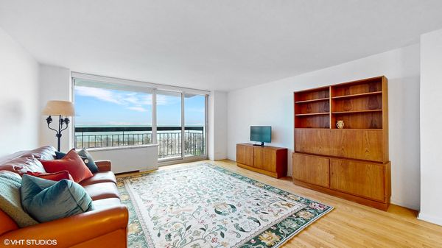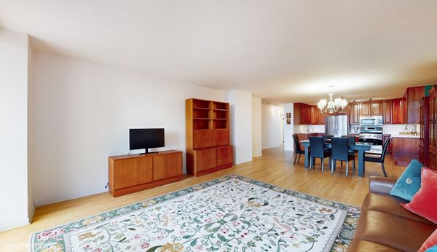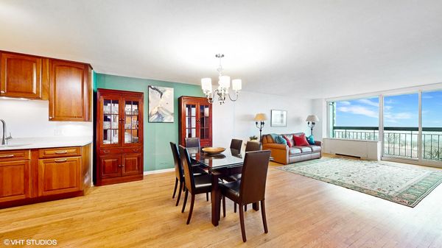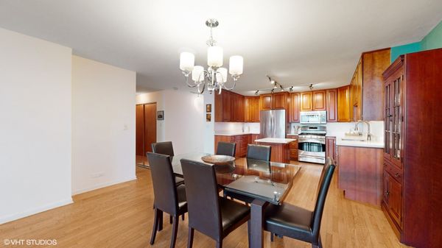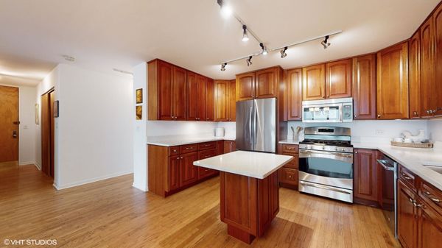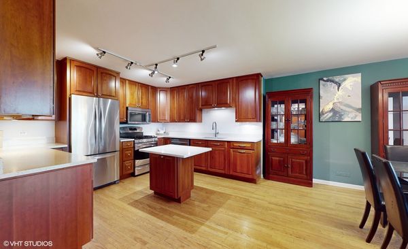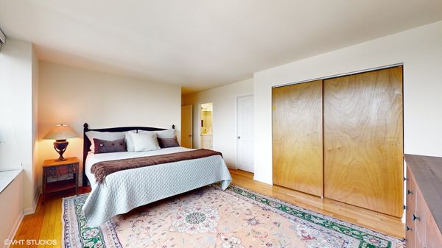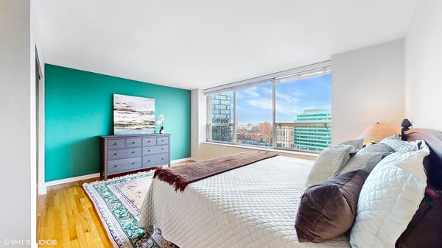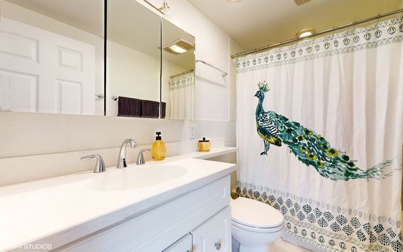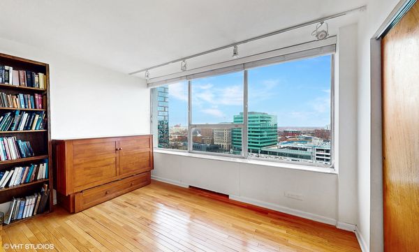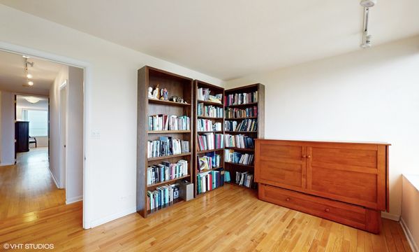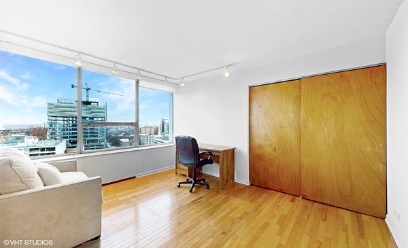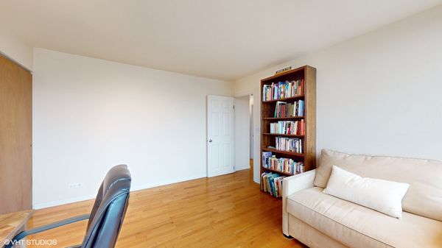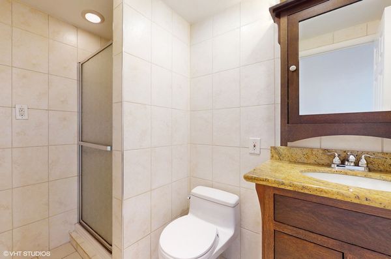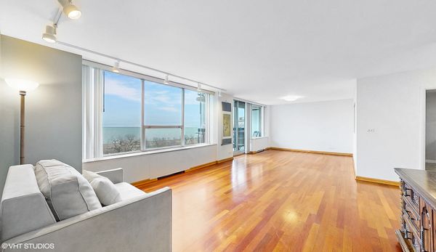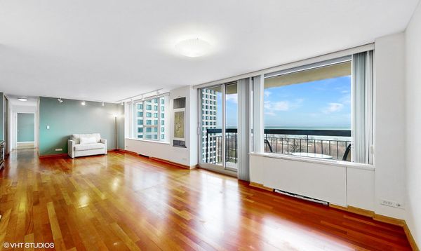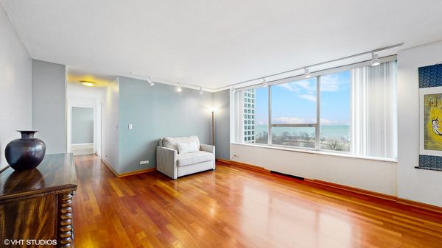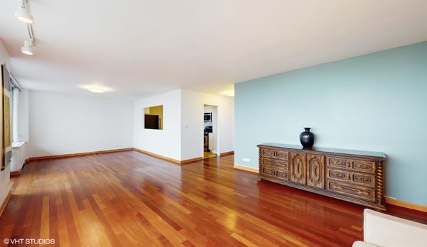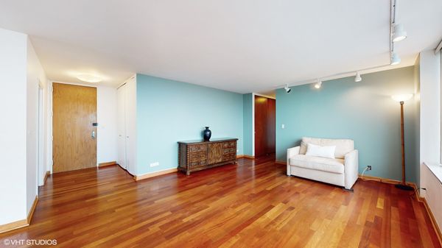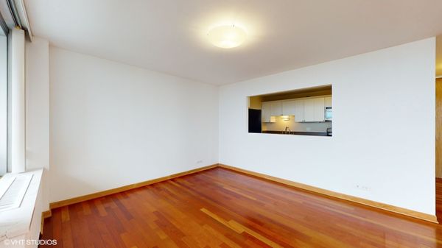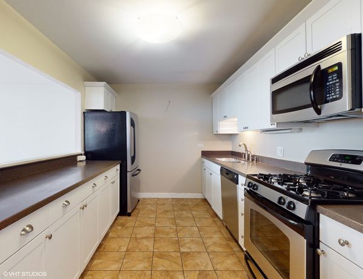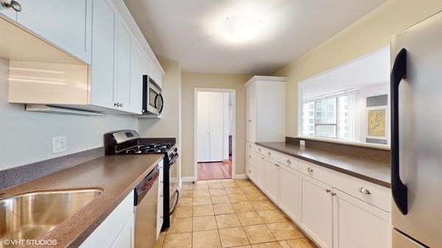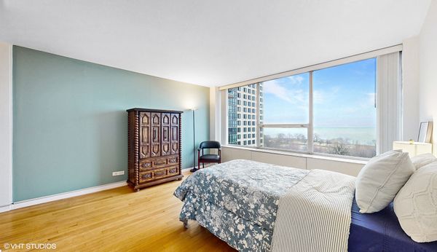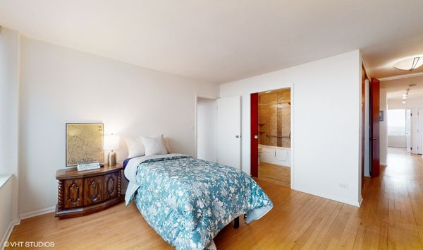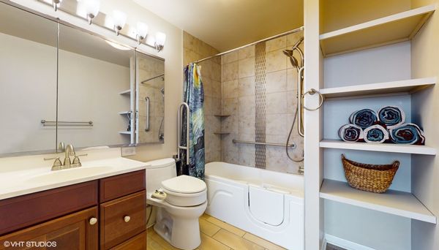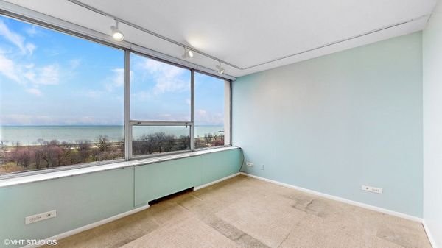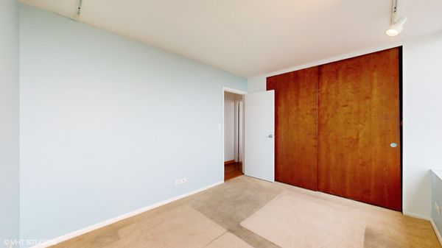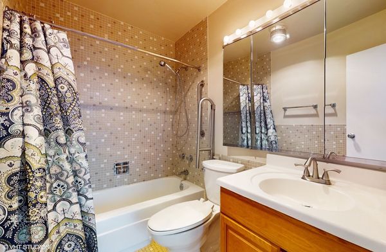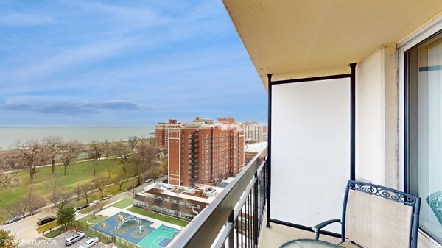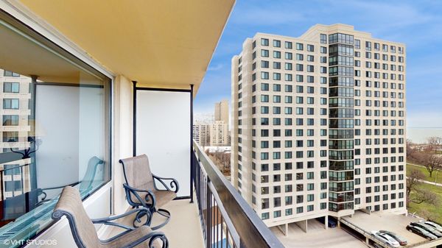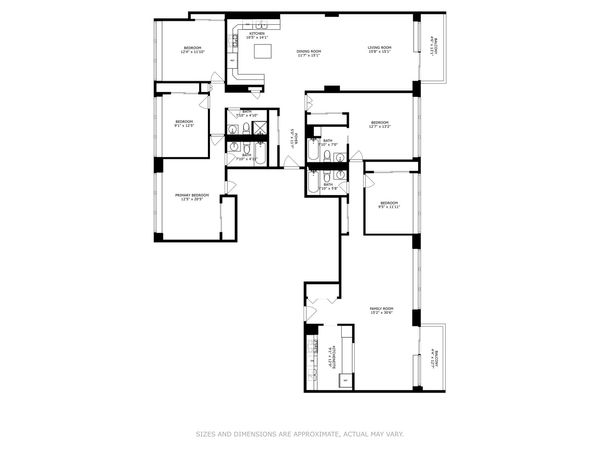5201 S Cornell Avenue Unit 14DF
Chicago, IL
60615
About this home
Cornell Village is a 28 story high rise residential condominium located near Hyde Park's lake front. Built in 1969, this elegant contemporary building features amenities of great value today: security, garage parking, outdoor swimming pool, balconies, party room, playroom/exercise room, excellent maintenance and engineering staff, as well as excellent laundry and storage locker facilities. The 2606 square foot apartment offered for sale is a rarely available five bedroom four bath unit. It has magnificent views both east and west with 75 feet of huge windows looking over a green park and then outward to expansive vistas of Lake Michigan's far shore, south beaches and Promontory Point. Two lake facing balconies have new patio windows and doors to keep you cool in summer and warm in winter and to dampen noise. Step out onto a balcony and capture the shifting seasonal patterns of light over land, sea and sky. Entering through 14D, step into a spacious open area of living: livin area, dining area and kitchen that make socializing easy. The lovely kitchen was renovated in 2016 with cherry cabinets, granite countertops and matching electrified island, all with new wiring and track lighting A balcony off the living room opens views to Lake Michigan. Each of the three bedrooms in 14D faces west and has vistas over Hyde Park to the horizon.The master bedroom is spacious with two large closets, one a walk in and the other with custom shelving. Two other bedrooms easily adapt as offices or guest rooms. All of the floors in 14D have beautiful hardwood floors. Enter the southern unit through folding doors into a spacious master bedroom with handicap bathroom. Enjoy a wide sliding bathroom door, open shelving, grab bars, tub with door and adaptable shower heads. A spacious second living room boasts a sunrise facing balcony, cherry hardwood floors, track lighting and a separate entrance. A smaller bedroom and bath complete the second unit. Two garage spaces are available for $150 each a month.There is an unusual degree of privacy with only three units per floor and carefully engineered soundproofing between floors and apartment walls. The condo is air conditioned and heat is gas circulating hot water. Convenient to the Loop, The entire condo is in lovely condition.restaurants, transportation, the University of Chicago and the Laboratory Schools. Wonderful opportunity and great condition!
