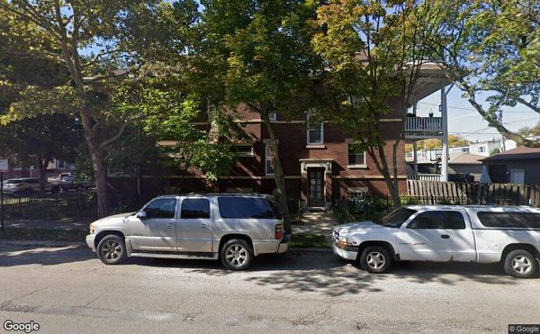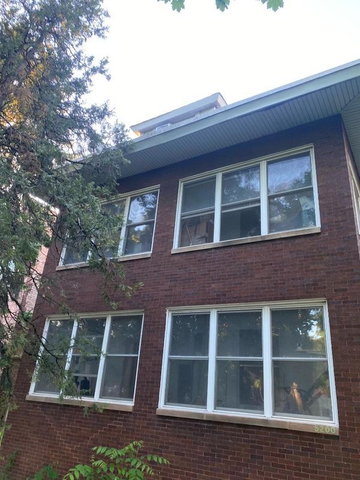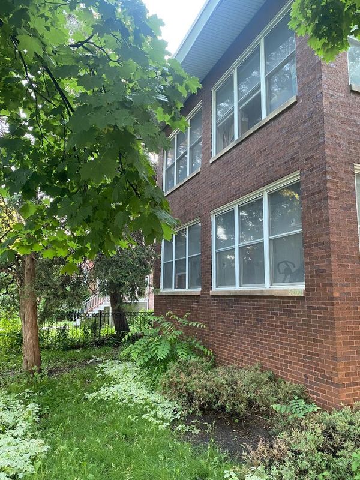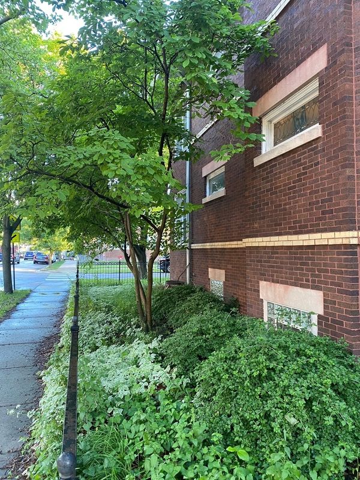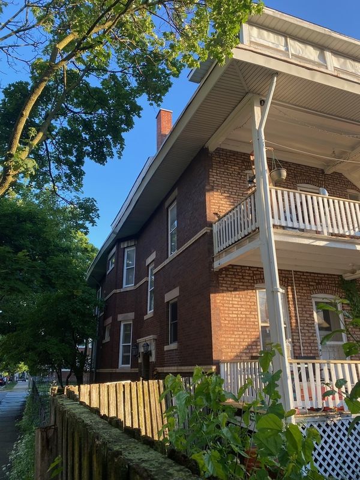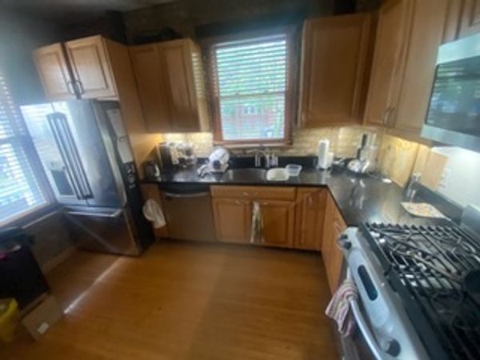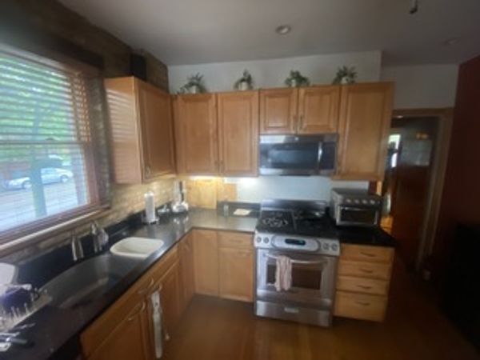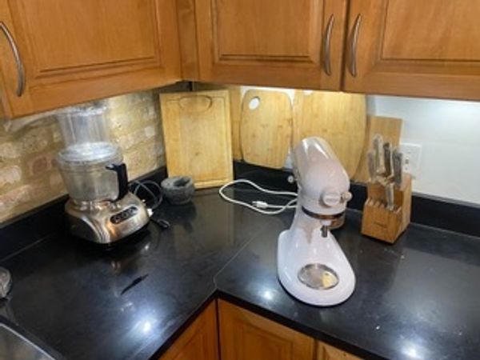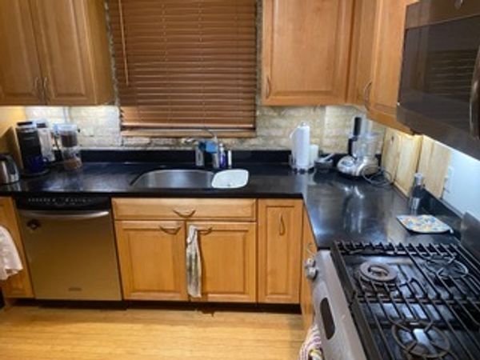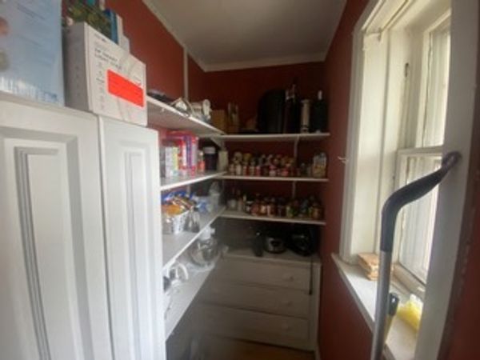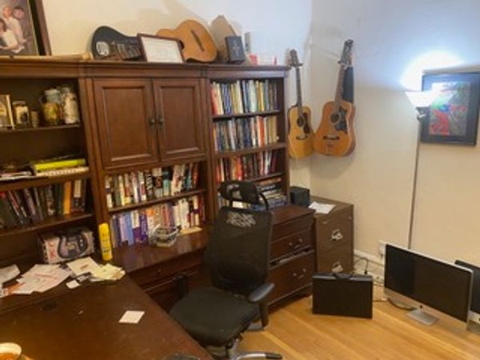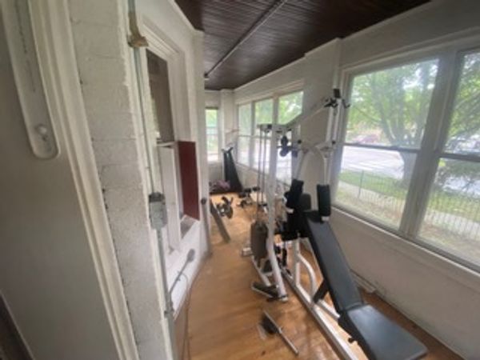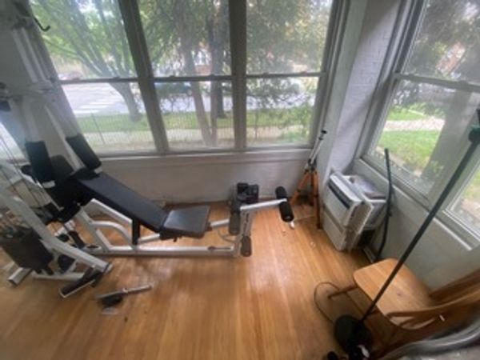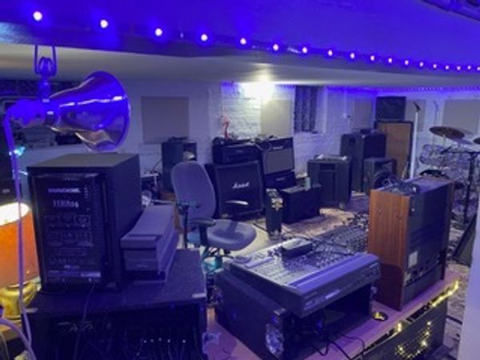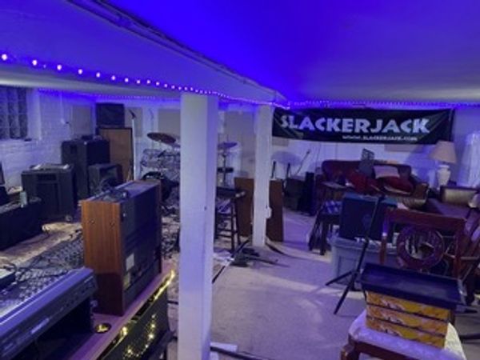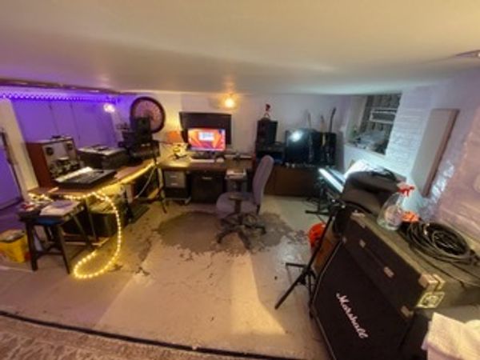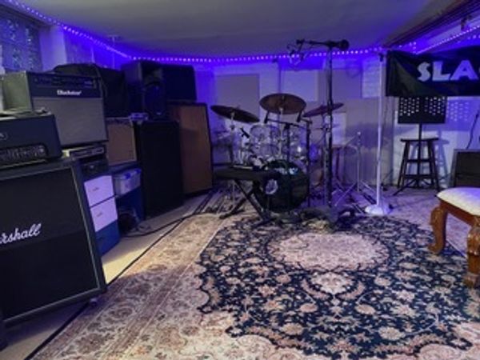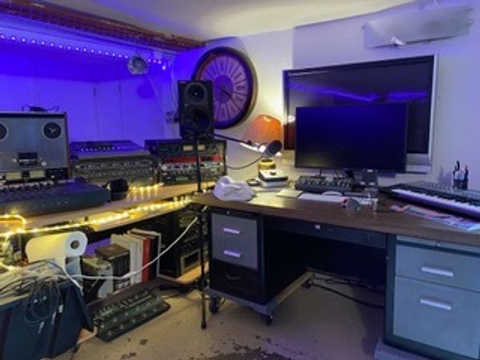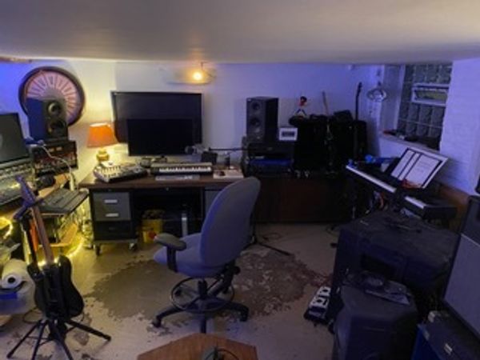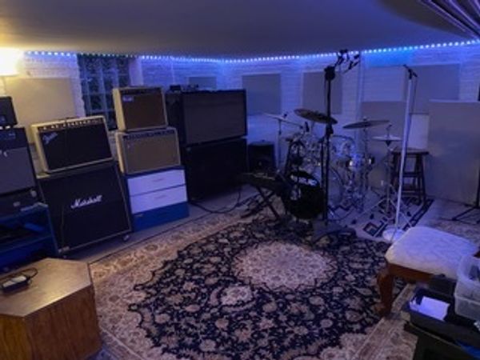5200 W Hutchinson Street
Chicago, IL
60641
About this home
Location! Location! Location! Get in early while the first floor Owner is packing up first floor and Basement! Please see beyond move. The First Floor Unit has 3 bedrooms 13 X 11 BR1; 11X11 BR2; 10.6 X 11 BR3 Sun Room 8 X 28 Large Living Room 12 x 15 opens to Dining Room 14 X 13 with Stain Glass Windows. All with Hardwood Floors. Updated Kitchen 12 X 12 W/Quarts Counter Tops and Maple Cabinets and Maple Floors, GE Refrigerator, Microwave and Stainless Steel Appliances and Walk In Pantry. 2nd Floor 2 BedRooms $1250 needs some updating Similar layout. There is a 3RD Floor 2 Bedroom Unit up $1050 with Large Living Room, Kitchen and Larger Bedroom and a Sun Porch, Grandfathered unit...Owner nor Realtor make no promise of a legal unit. Newer 3 THREE Car Garage!!! Basement is Semi Finished. In process of moving out things. Seller wants to close End of June or before July 12, 2024. ASAP! This is being sold "AS IS" Call for an appointment! The two Tenants are Month to Month.
