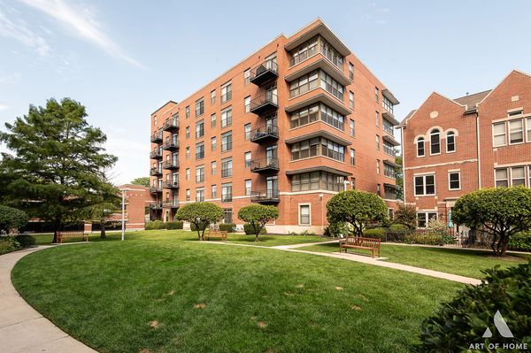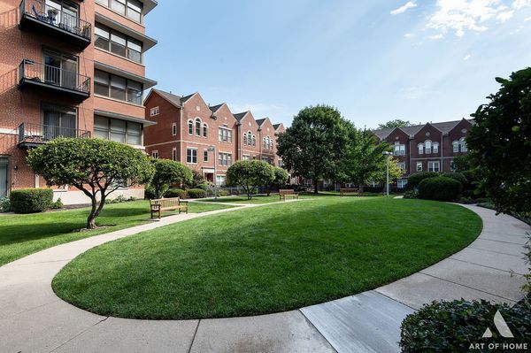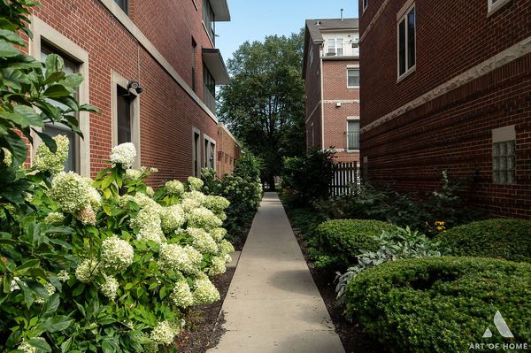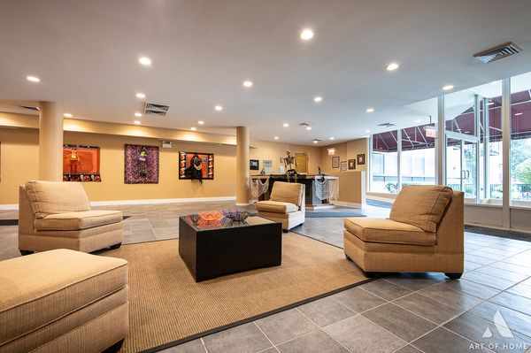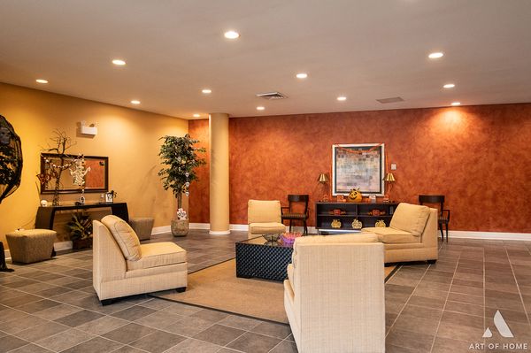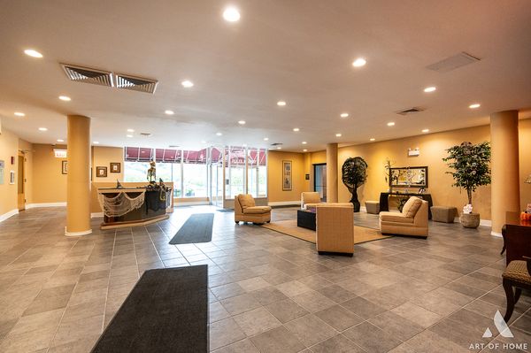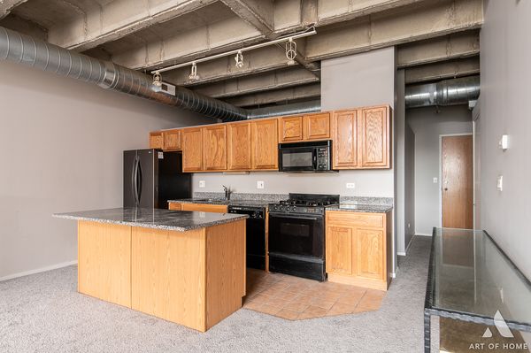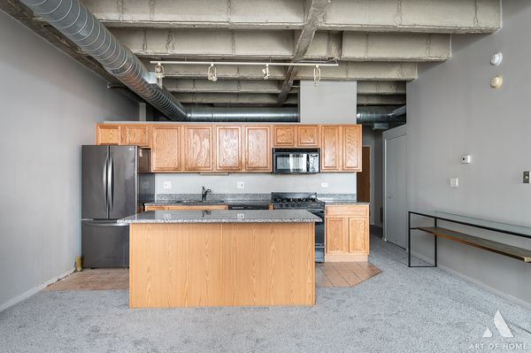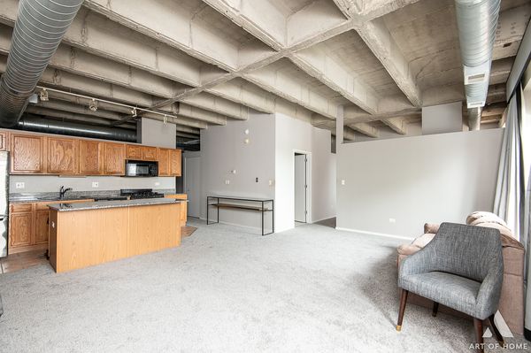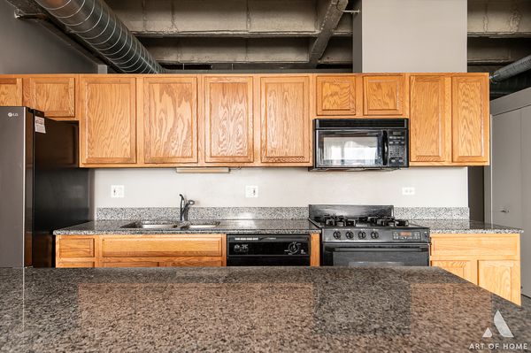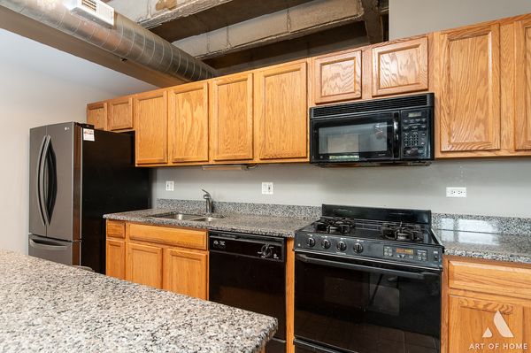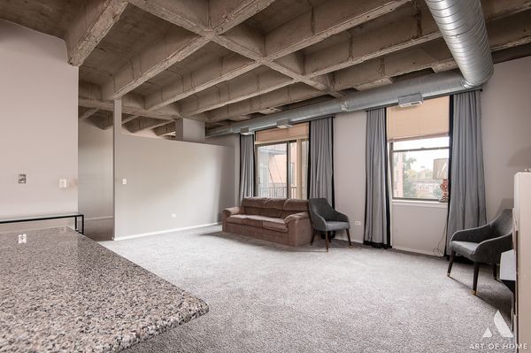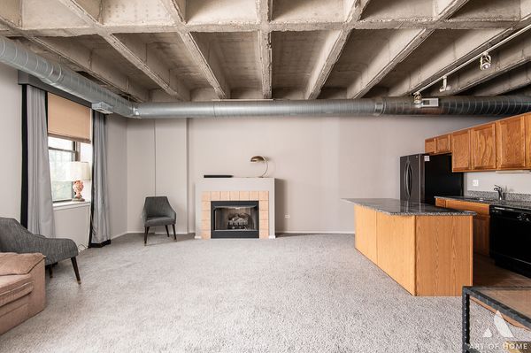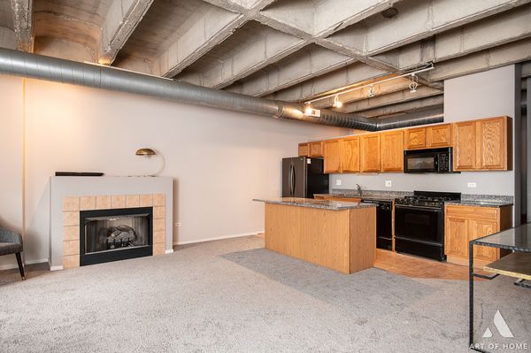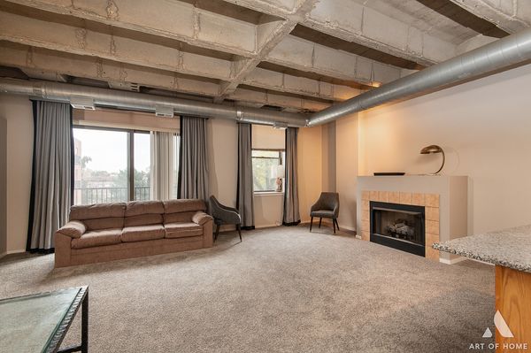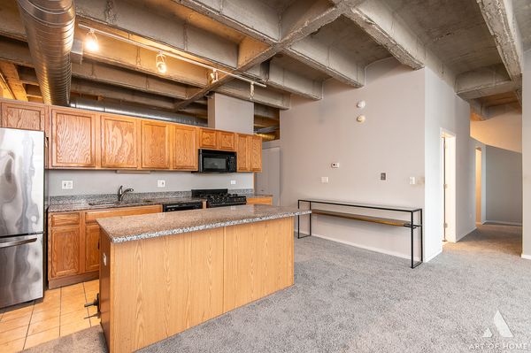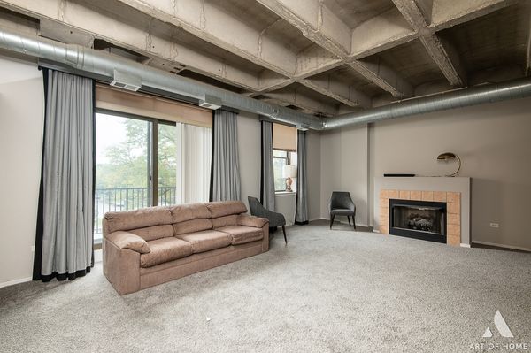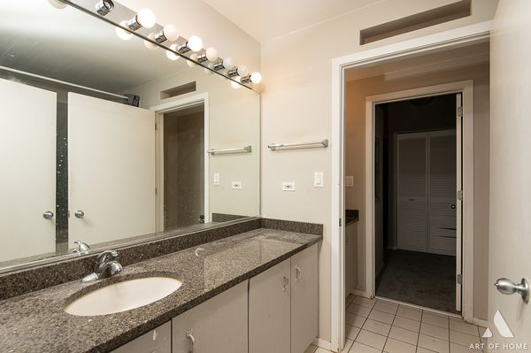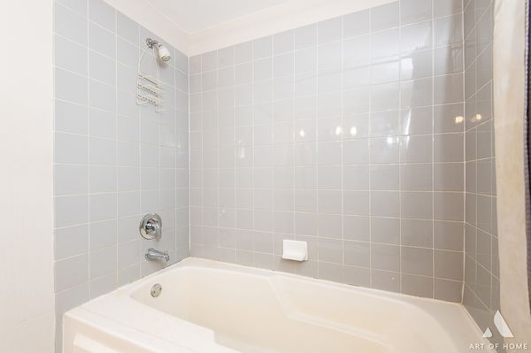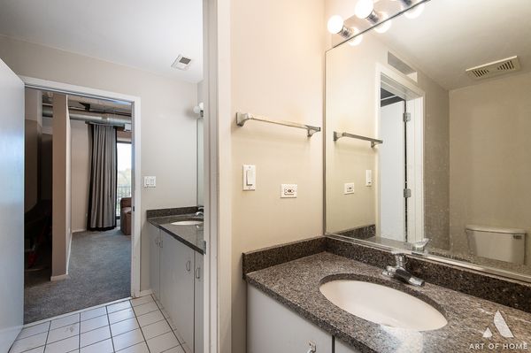5200 S ELLIS Avenue Unit 302
Chicago, IL
60615
About this home
Welcome to this incredible value-packed condo loft, conveniently located near the prestigious University of Chicago in the sought-after Hyde Park neighborhood. FHA approved building. This desirable split bedroom floor plan offers functional living spaces and a host of desirable features. Step inside and be greeted by a spacious layout, boasting a well-appointed kitchen with GE appliances that make cooking a breeze. The living/dining room area is highlighted by a cozy fireplace, creating the perfect ambiance for relaxation and entertaining. With new carpeting throughout, this condo loft presents a fresh and inviting atmosphere. Ample closet space ensures plenty of room for all your storage needs. The convenience of an in-unit washer/dryer adds to the ease of everyday living. Step outside onto the balcony and soak in the neighborhood views or enjoy your morning coffee in the fresh air. Additional highlights include a huge storage unit for all your belongings and indoor parking for added convenience. Situated in an ideal Hyde Park location, you'll enjoy easy access to public transportation and Lake Shore Drive, making commuting a breeze. Don't miss out on this amazing opportunity - it's truly the best deal for the money! Schedule your private showing today and discover why this condo loft is the perfect place to call home.
