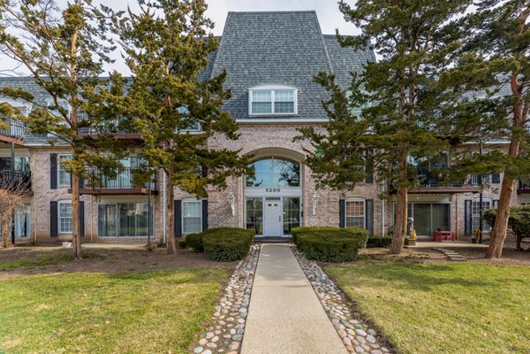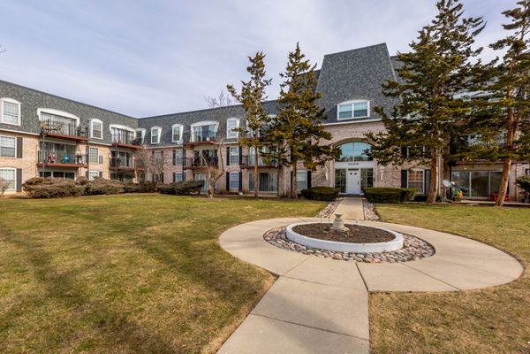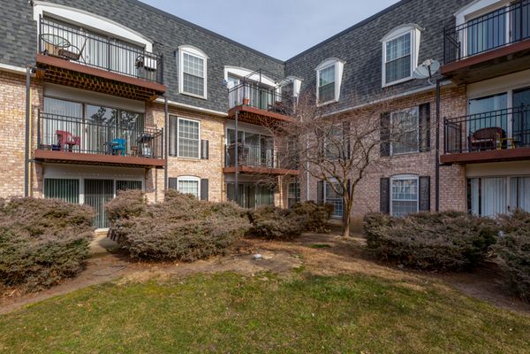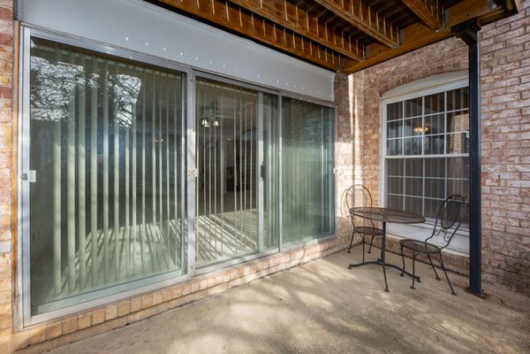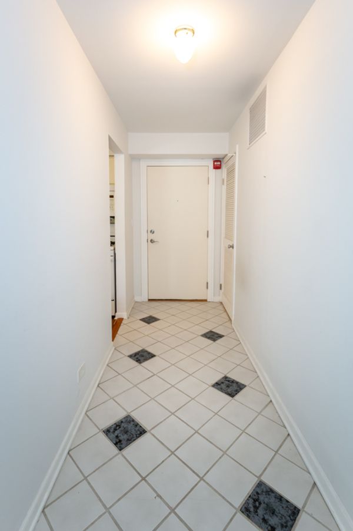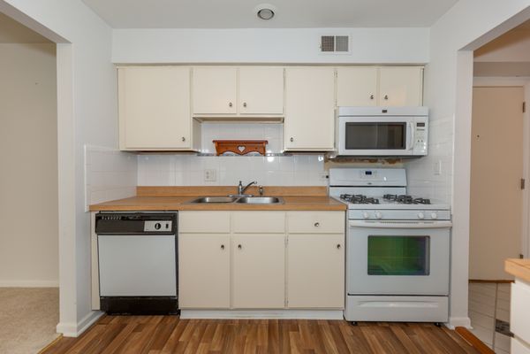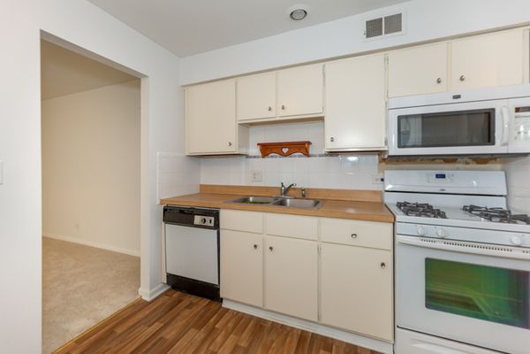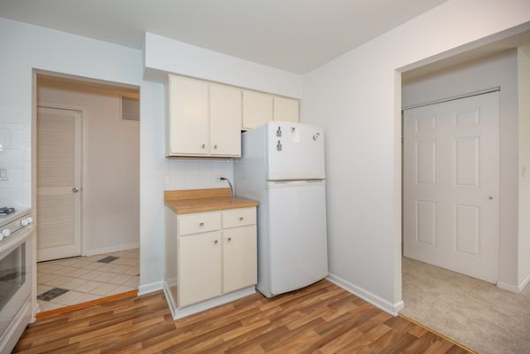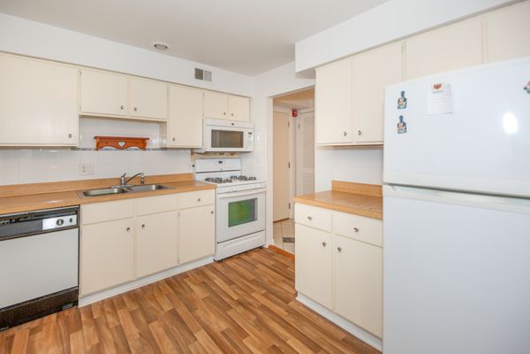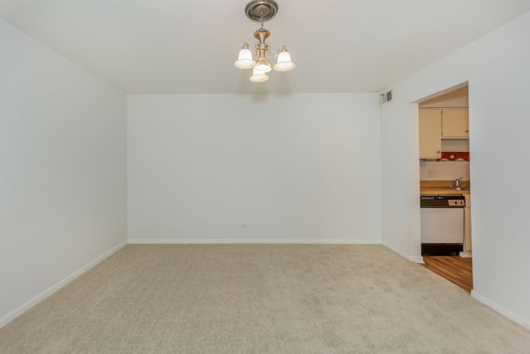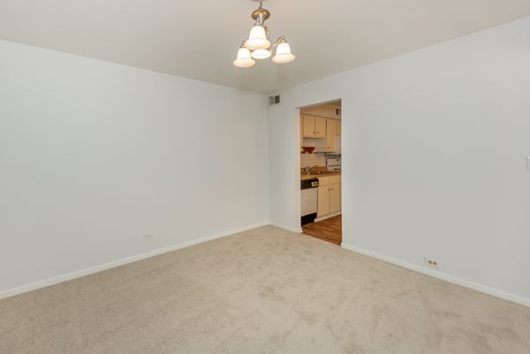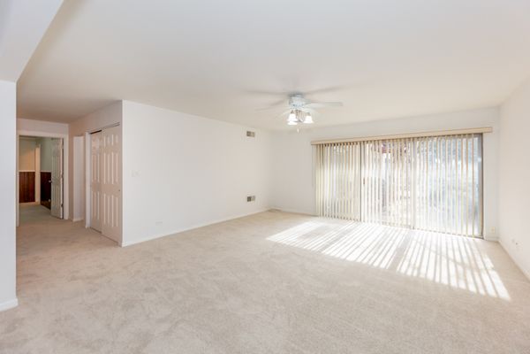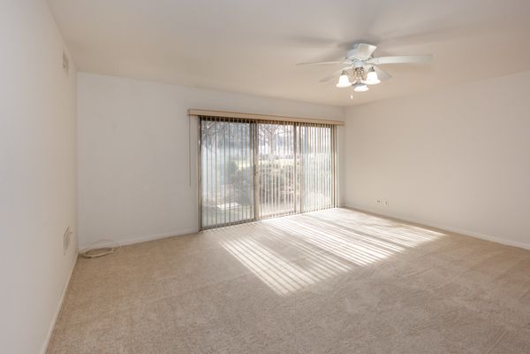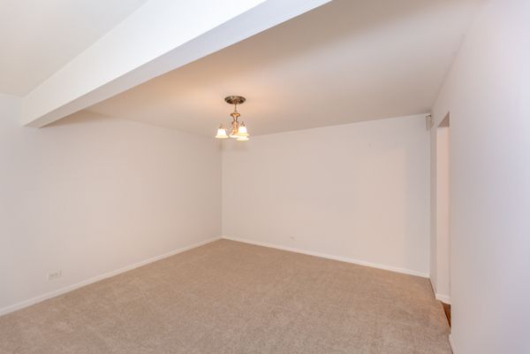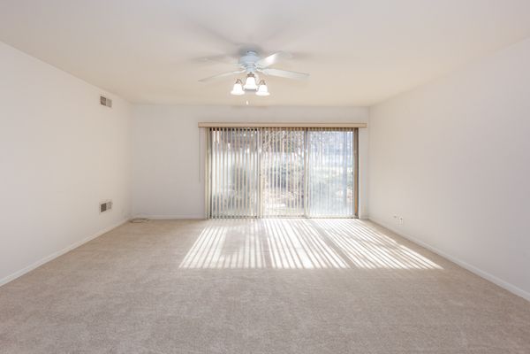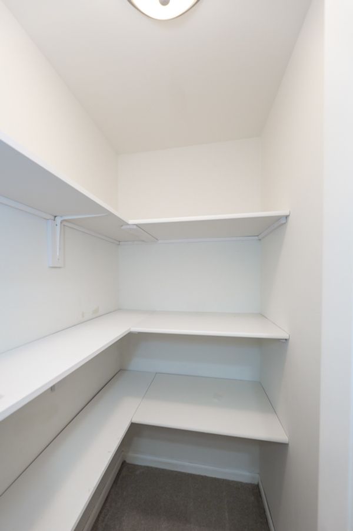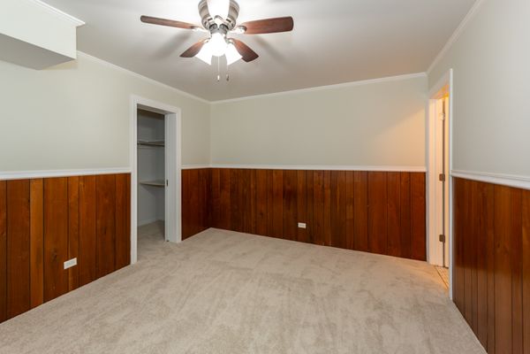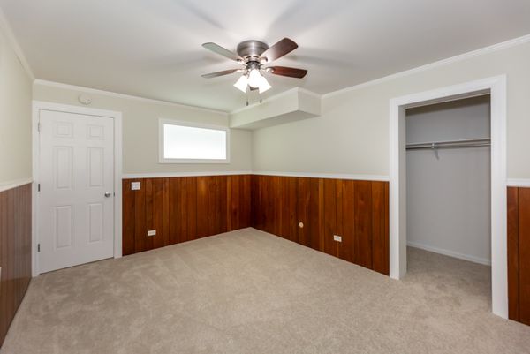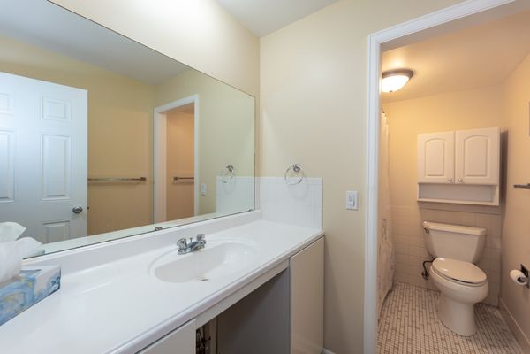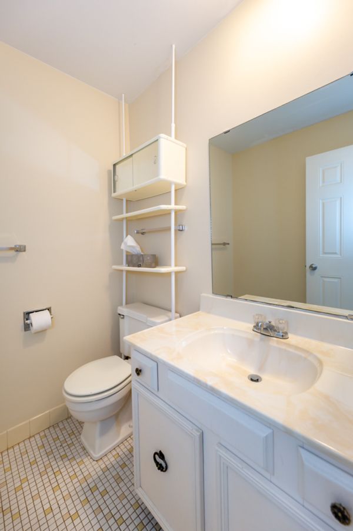5200 Carriageway Drive Unit 108
Rolling Meadows, IL
60008
About this home
Welcome home to this inviting 2-bedroom first-floor condo offering a perfect blend of comfort and convenience. Step into a space adorned with brand new carpeting, providing a fresh and modern atmosphere throughout. The heart of this home lies in its spacious living room, which seamlessly connects to an exterior cement patio. This outdoor oasis is an ideal spot for relaxation, entertaining guests, or enjoying a morning coffee. The patio is conveniently accessible directly from the living room, enhancing the indoor-outdoor living experience' Your culinary adventures await in the well-appointed kitchen, featuring great counter space and ample cabinets . The adjacent dining area is perfect for hosting intimate dinners or casual meals. The 2 bedrooms are generously sized, providing comfortable retreats for rest and relaxation with large closets too!. The unit also boasts 1 full bath and 1 1/2 bath, ensuring convenience for both residents and guests. Your convenience is further enhanced with an included underground parking space, offering secure and sheltered parking. Laundry is made easy with the in-garage laundry area, adding to the practicality of this wonderful residence. Situated in a prime location, this property is close to shopping destinations, making errands a breeze. Additionally, easy access to the expressway simplifies commuting, providing a seamless connection to your daily destinations. Don't miss the opportunity to make this well-appointed and conveniently located property your new home. Schedule a viewing today and experience the comfort and convenience of this beautiful condo!
