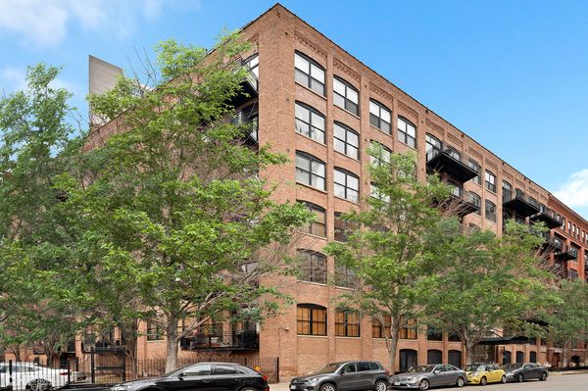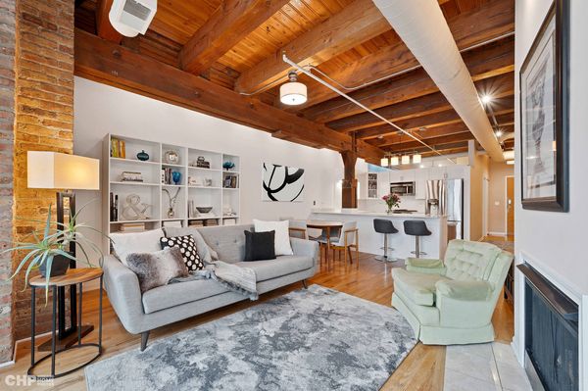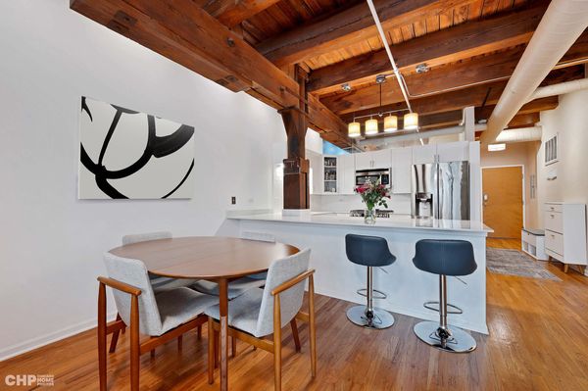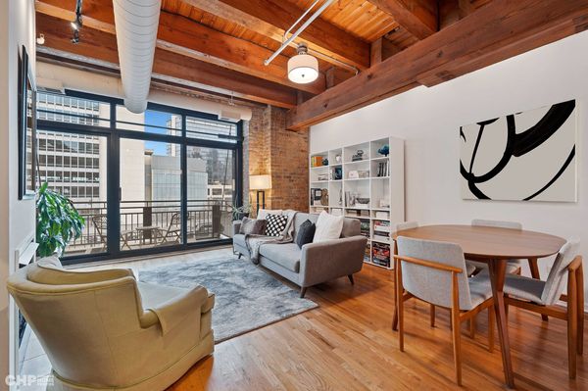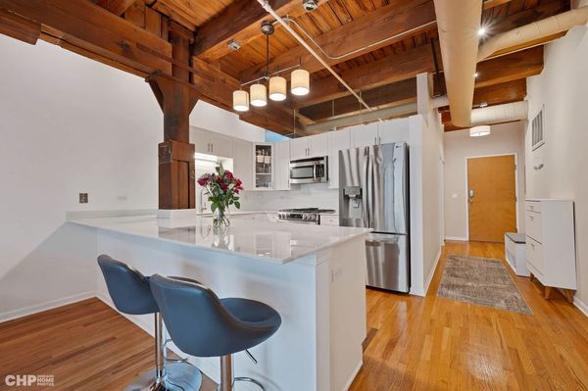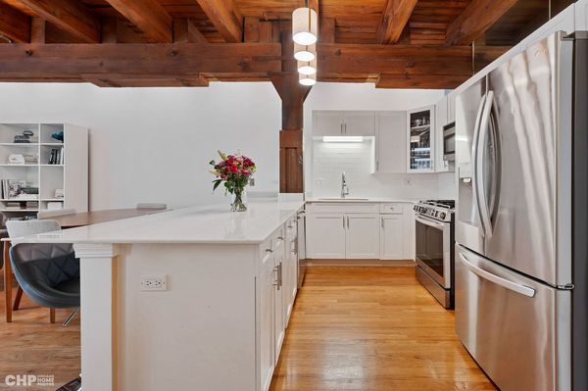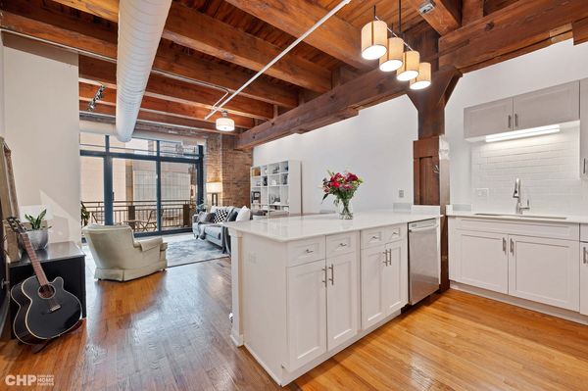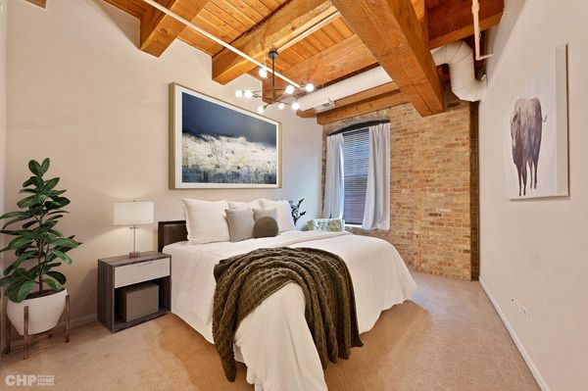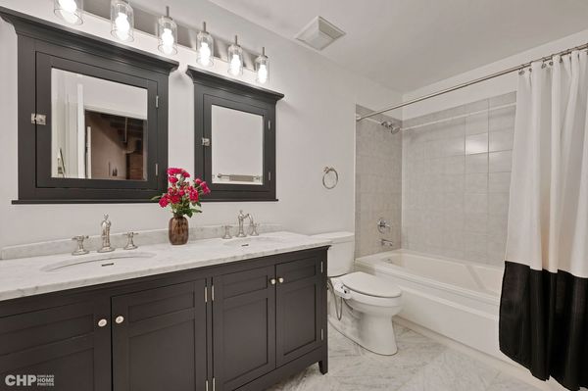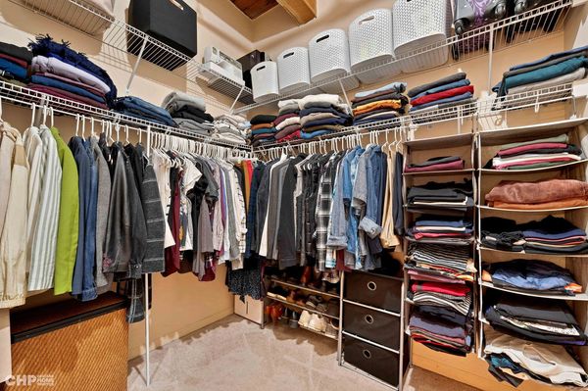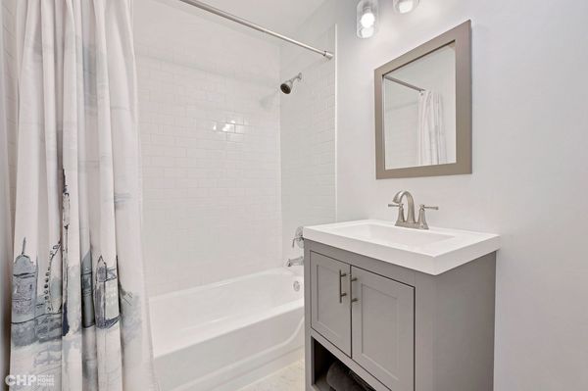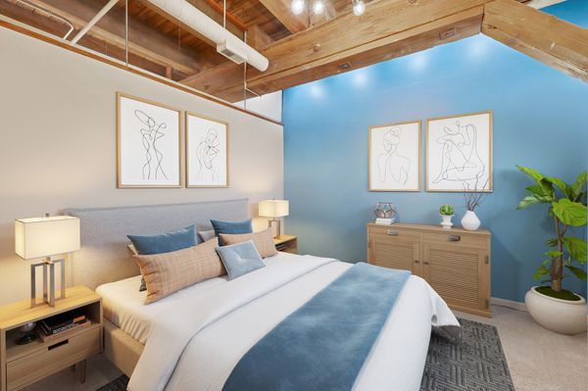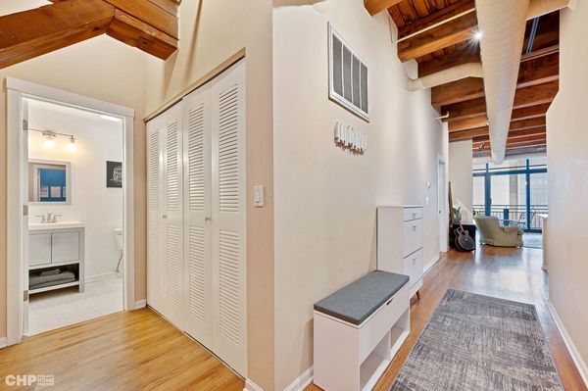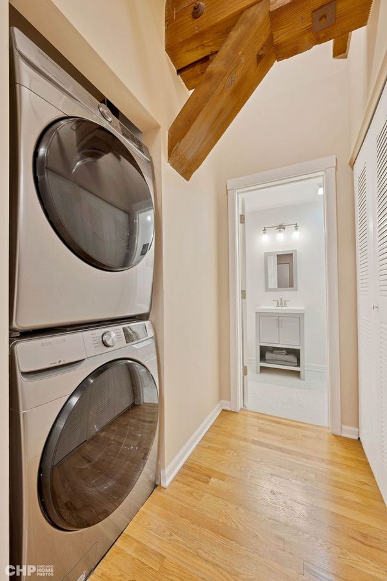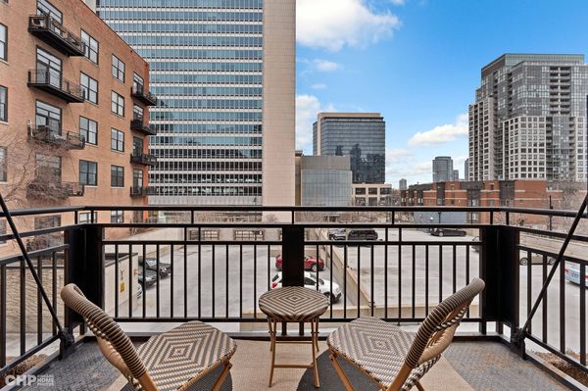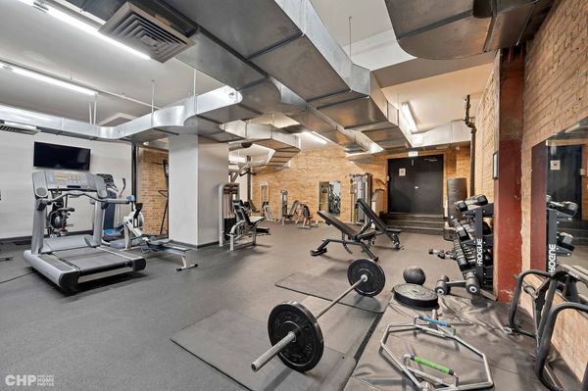520 W Huron Street Unit 308
Chicago, IL
60654
About this home
Step into your urban retreat nestled in the heart of River North! This sophisticated 2-bedroom, 2-bathroom loft, located in the esteemed 520 West Huron historic boutique building, embodies the essence of a true city oasis. Upon entry, be captivated by the timeless charm that envelops the space - 14 ft ceilings adorned with exposed brick walls and massive timber beams, striking a perfect balance between cozy warmth and industrial chic ambiance. The generously sized open-concept living area is ideal for entertaining friends or unwinding in your private urban haven. The meticulously maintained kitchen boasts stainless steel appliances, beautiful glass countertops, a convenient breakfast bar, and custom white cabinetry. Adjacent to the kitchen, the living room features a gas-starter fireplace, while a private balcony beckons for your morning coffee or evening relaxation. Explore the enclosed split bedrooms, each uniquely blending character with modern convenience. The spacious primary suite showcases a massive walk-in closet and an updated en-suite bathroom with a double vanity, new vanity lighting, Carara marble flooring, and a soaking tub. The second bedroom, enclosed glass separation, offers flexibility for various uses, and easy access to the updated second full bath enhances convenience. In-unit laundry further elevates the comforts of daily living. River North Commons isn't just a building; it's a dynamic community offering 24-hour door staff, a fitness room, and extra storage. On-site maintenance and management ensure seamless living, and your furry friends are warmly welcomed, with the Larrabee dog park conveniently located across the street. The location is unparalleled, balancing the vibrancy of city life with outdoor escapes. Montgomery Park and playground, just a street away, provide outdoor enjoyment, while the nearby Riverwalk offers scenic strolls along the water. Public transportation options, including CTA Brown Chicago, CTA BLUE Chicago, BUS 66, and BUS 151, are easily accessible for your daily commute or city exploration. This property seamlessly blends historic charm with modern upgrades, offering a central location with access to urban conveniences and a welcoming community. Parking available for an additional $25K. Don't miss the chance to embrace loft living at its finest in River North!
