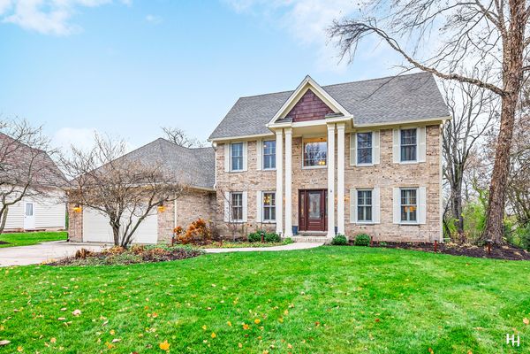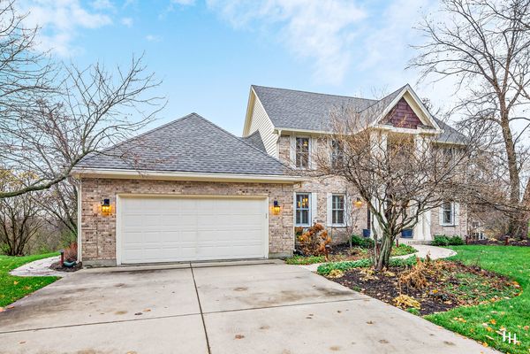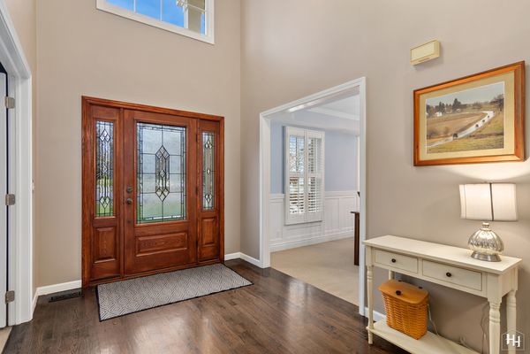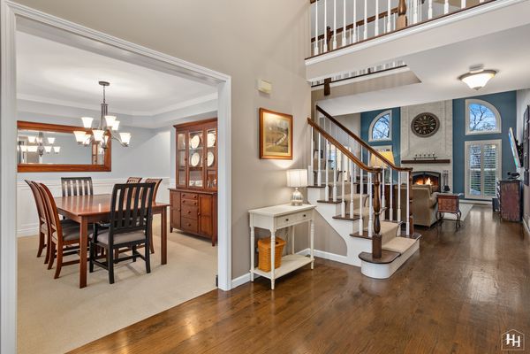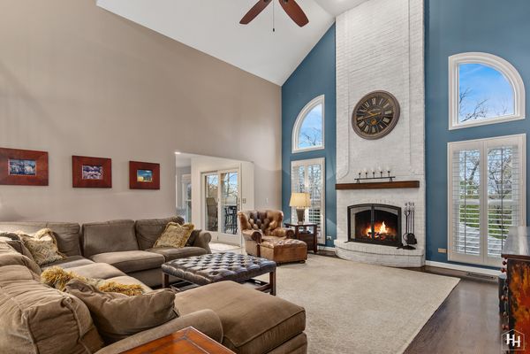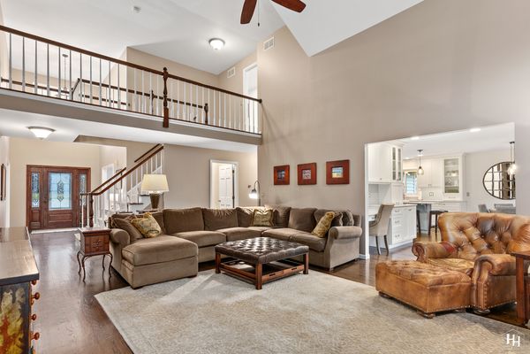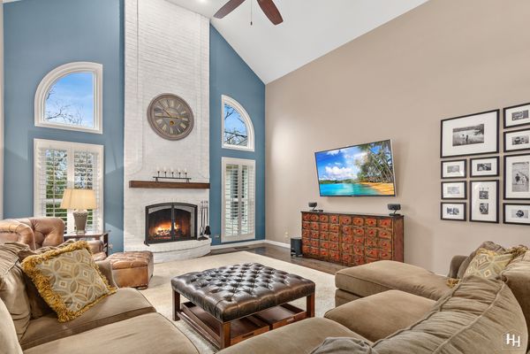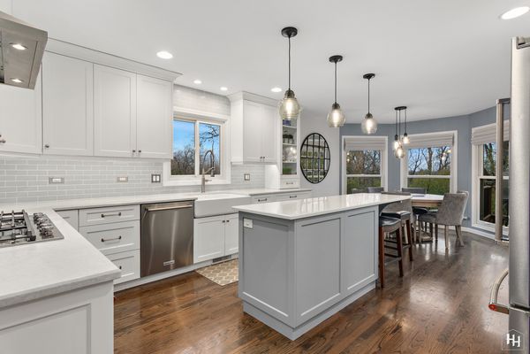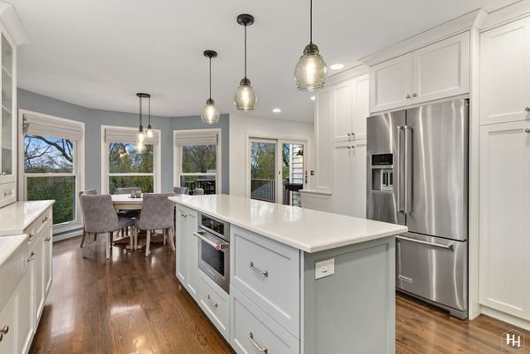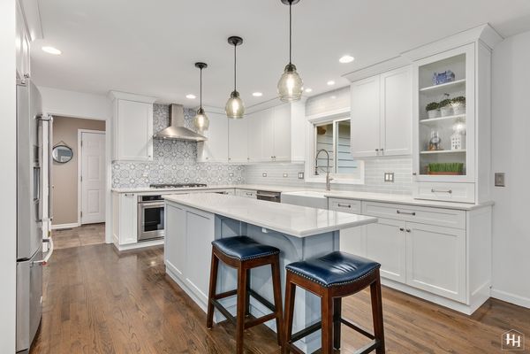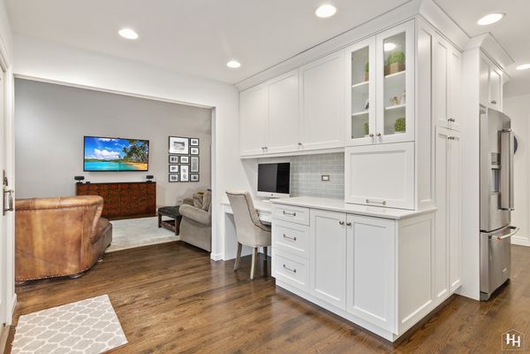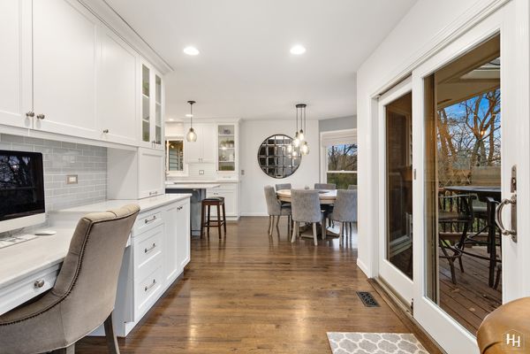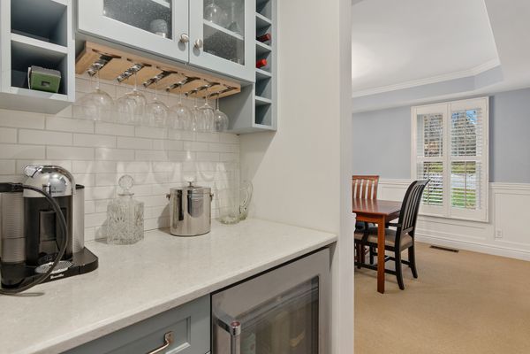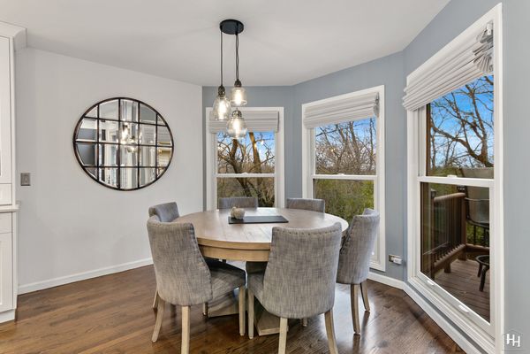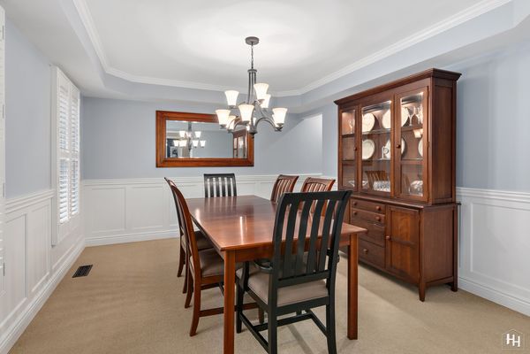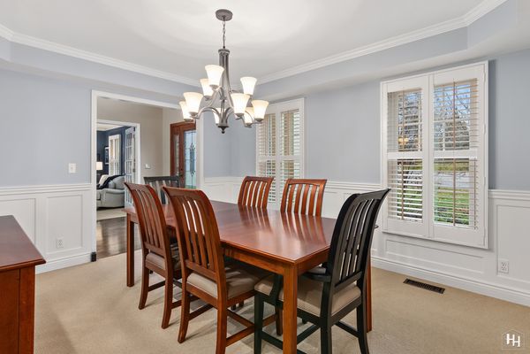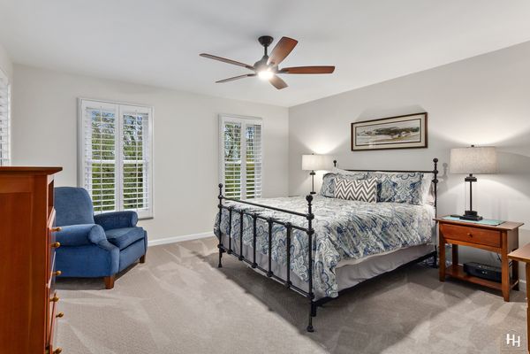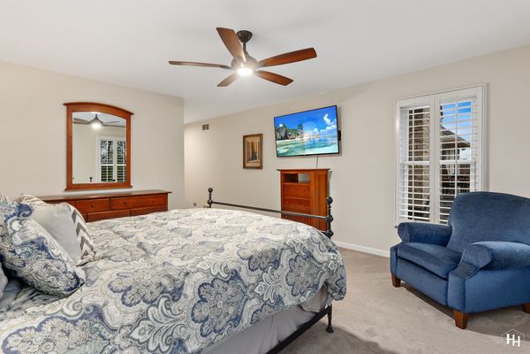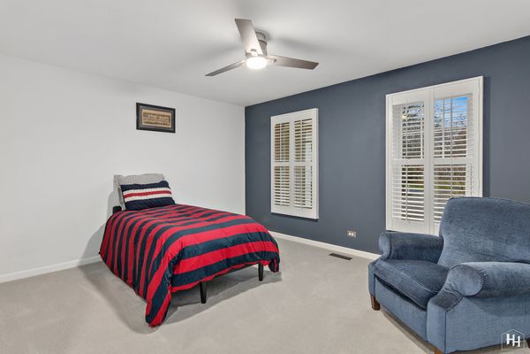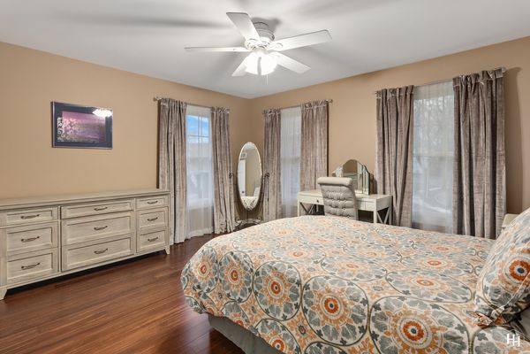520 Spruce Tree Drive
Cary, IL
60013
About this home
Pride of ownership shows in this amazing home set on Cary's picturesque Main Street Prairie! Located in a quiet cul de sac, you can enjoy peace, privacy and uninterrupted views all year long. The kitchen is an entertainer's dream with custom built cabinets boasting tons of storage, Kitchen Aid Appliances including TWO FULL size ovens and gleaming quartz counters. The sun filled living room features large windows and a cozy two story fireplace perfect for enjoying with friends and family! All four bathrooms have been updated with new plumbing, flooring, toilets, cabinets and fixtures. The spacious walkout basement includes a home office, kitchenette, workout room, movie projector and cozy fireplace! Step outside to enjoy the screened in porch, natural gas stainless steel Weber Grill and Hot Tub! BRAND NEW ROOF (Nov. 2023) and all new perennial landscaping in the front and side yards including Hydrangeas, Boxwood, Japanese Maple and Hostas. Located minutes to the Metra Station, Schools, Library and Sunburst Bay Aquatic Center, this is a must see! Please note, the land directly behind the is a protected Illinois Nature Preserve, commissioned in 1991. It can not be developed as residential or commercial property. MULTIPLE OFFERS RECEIVED PLEASE SUBMIT HIGHEST AND BEST BY MONDAY 1/22 AT 10AM
