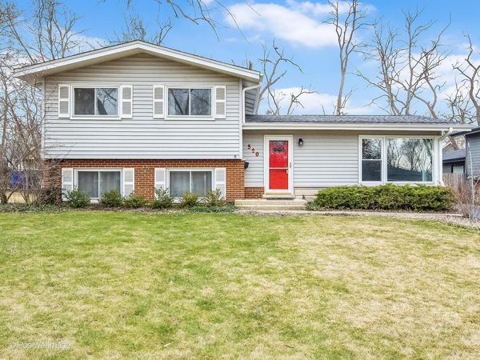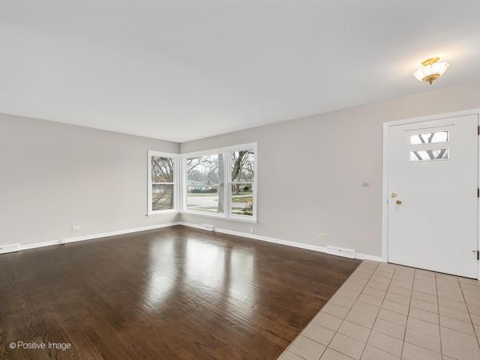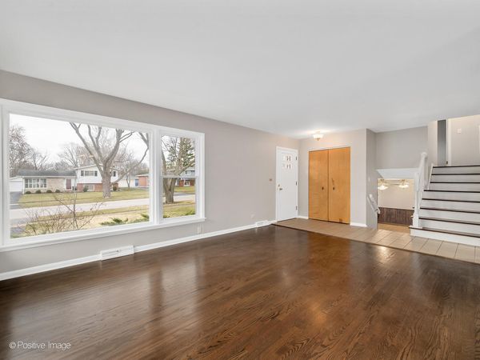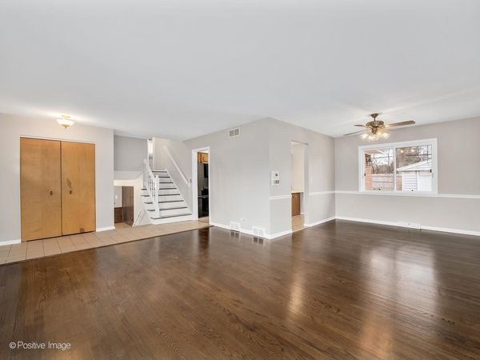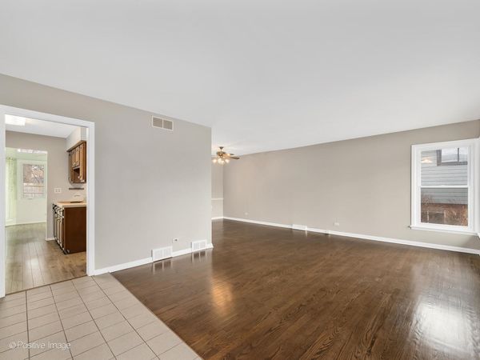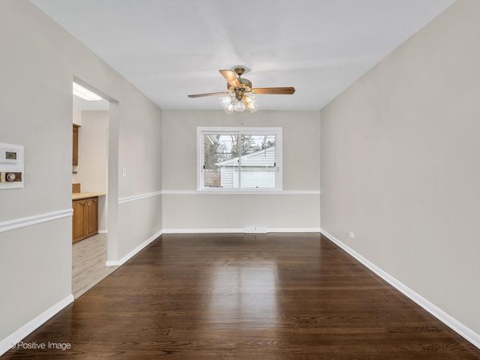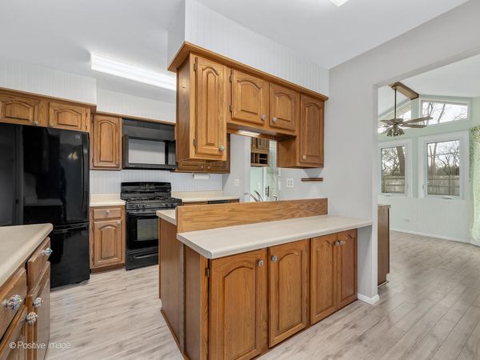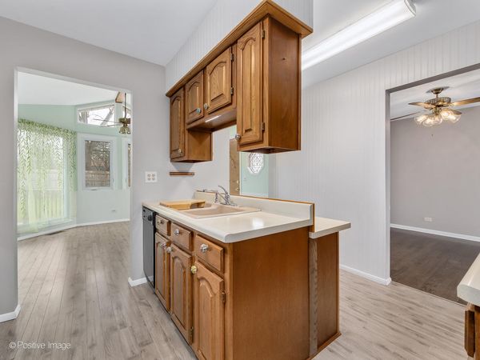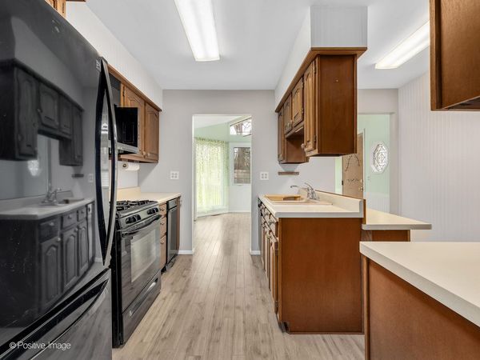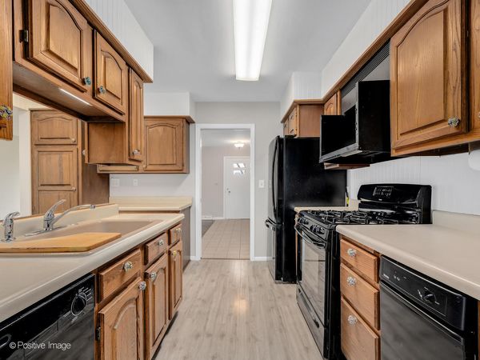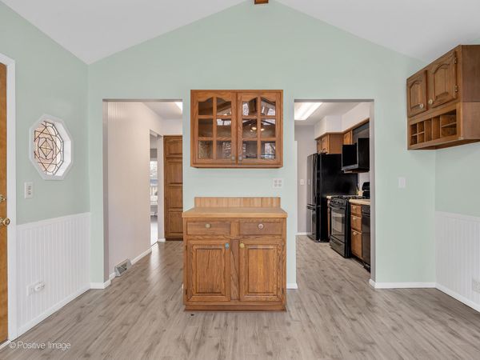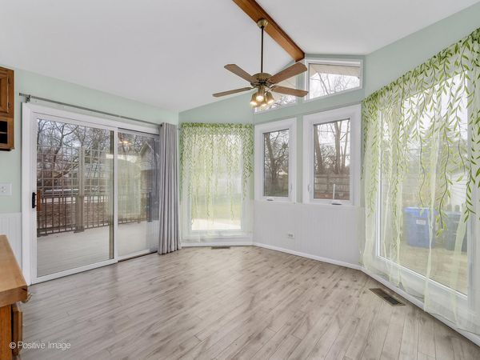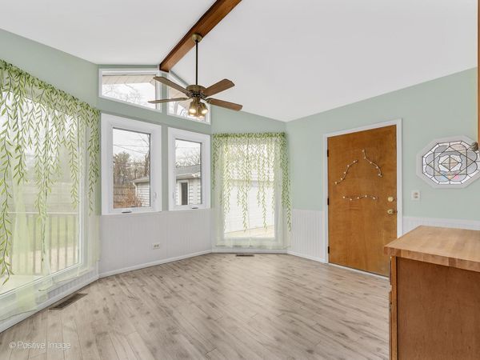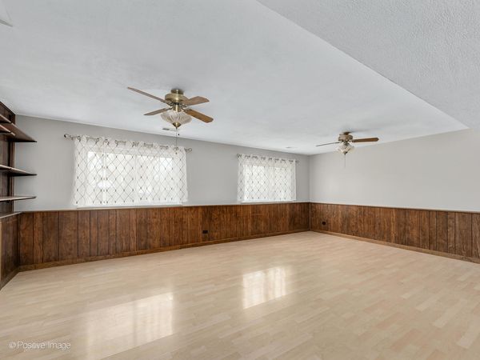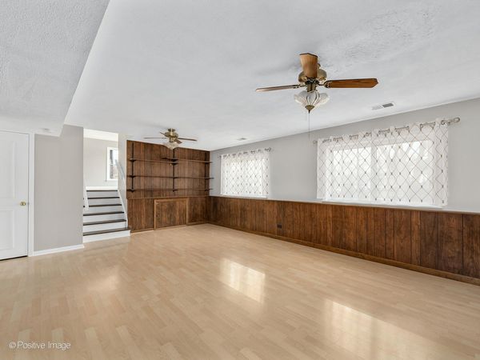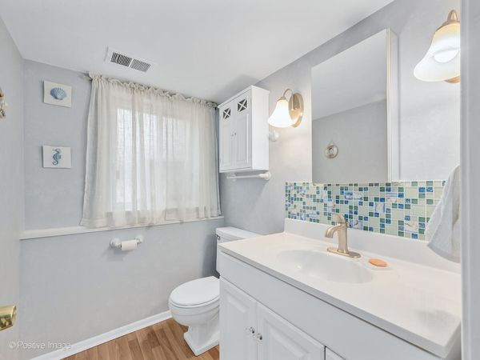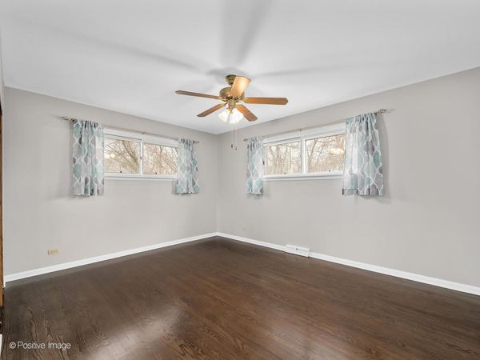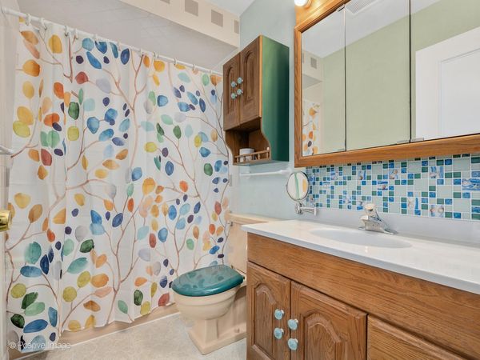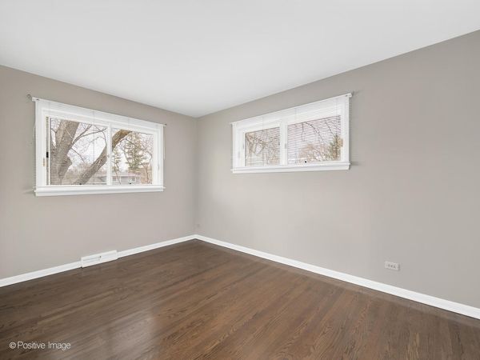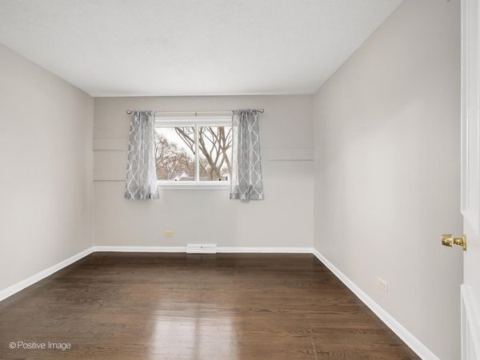520 S Pierce Avenue
Wheaton, IL
60187
About this home
You won't be disappointed the minute you step into this meticulously maintained home in fantastic Wheaton location! Gorgeous, newly refinished hardwood floors, in much of the house and freshly painted walls! The large living room and dining room can accommodate those large family gatherings. Fully applianced kitchen with plenty of counter space and cabinetry! A sunny, cathedral-ceiling breakfast room adjacent to the kitchen leads to a sunny deck and on to the patio - All are great spots to enjoy your morning coffee with views of the lovely, fenced backyard! Upstairs you'll find 3 generously sized bedrooms, all with hardwood floors and a full bath. The lower-level has a spacious family room with fresh maintenance-free flooring with plenty of space for all of your oversized furniture - truly a great place for watching sports or family game nights. Adjacent to this area is a convenient powder room and the laundry/utility room that has washer and dryer and plenty of space for storage as well. The outdoor space off the breakfast room includes a fabulous paver patio for backyard barbeques and plenty of yard space for gardens, kids or pets! An added bonus is an oversized 2-car garage, too! All of this on a very pretty and quiet street close to all of the amenities of downtown Wheaton with shops, restaurants and Metra train station! Don't hesitate on this one; it's a winner! Loads of new and refreshed features, including newer paver patio and deck, roof in 2021, furnace in 2020, washer/dryer in 2019, updated electrical box and front yard sewer clean out, some newer windows and storm doors.
