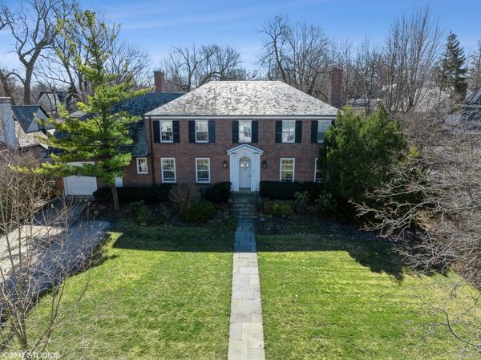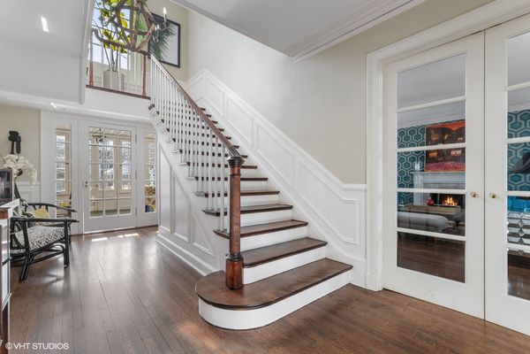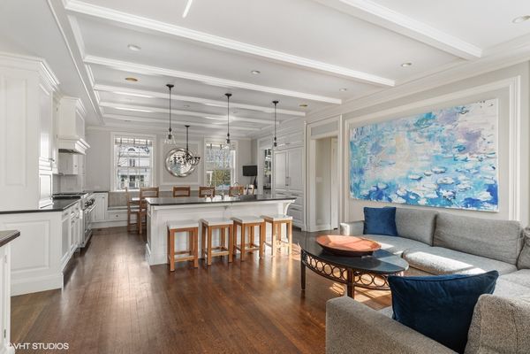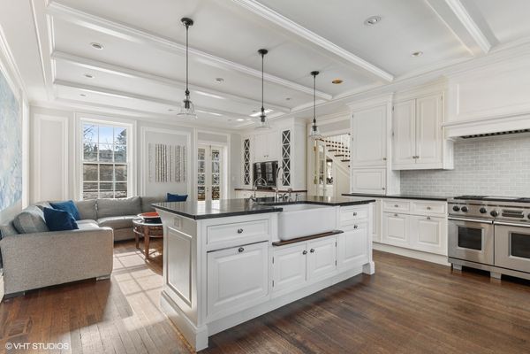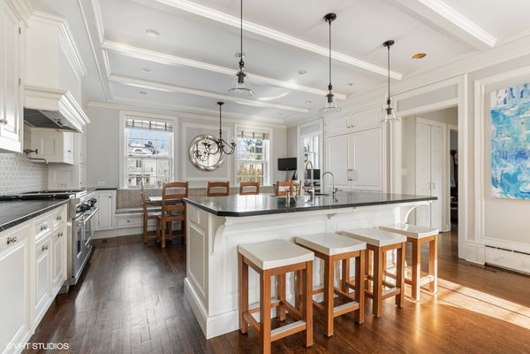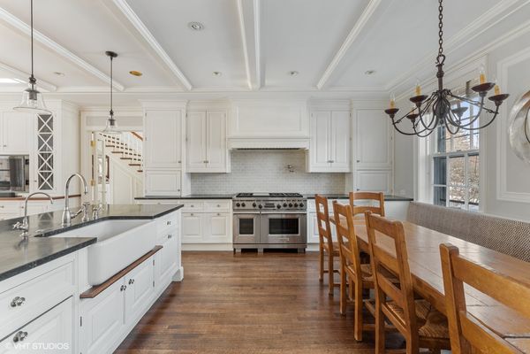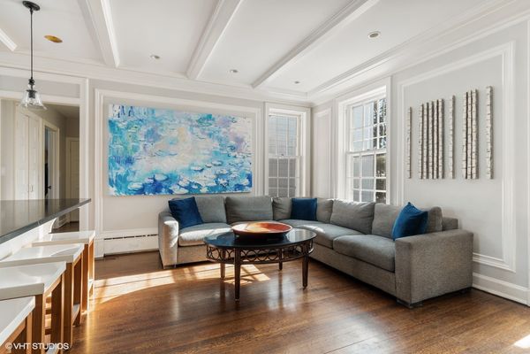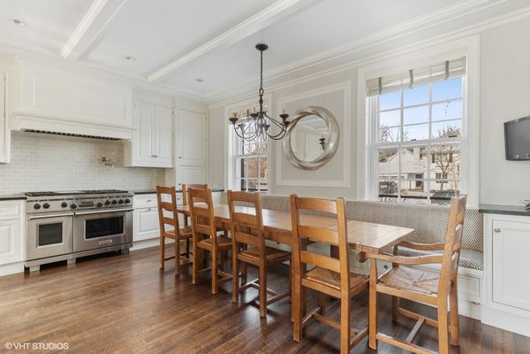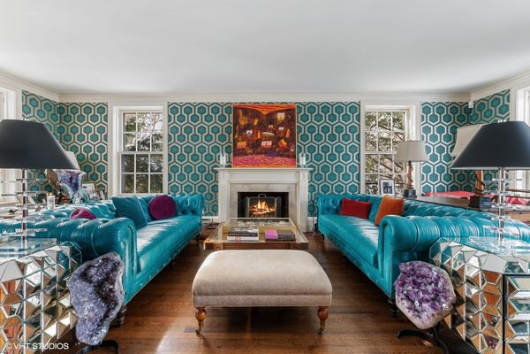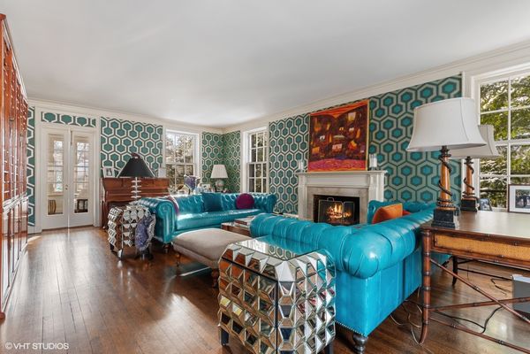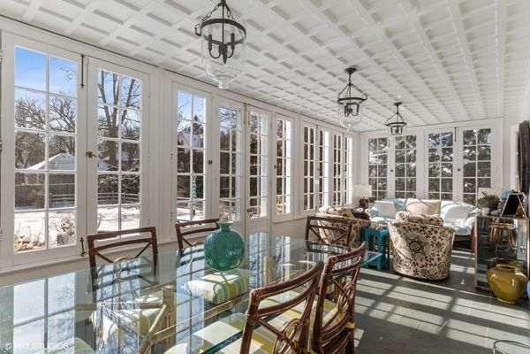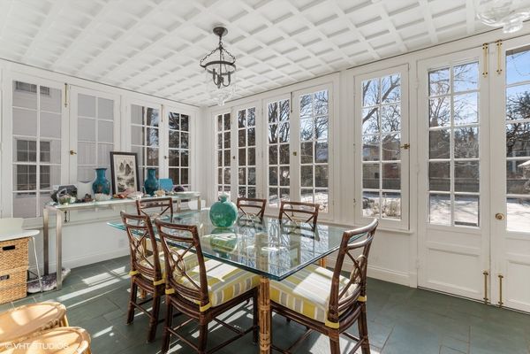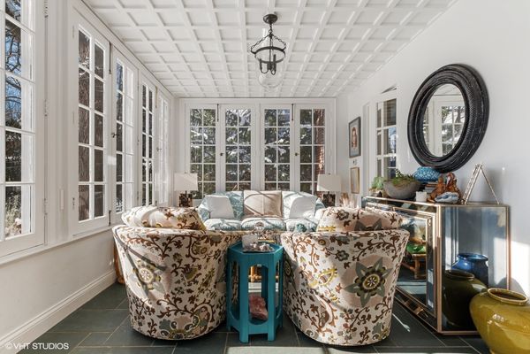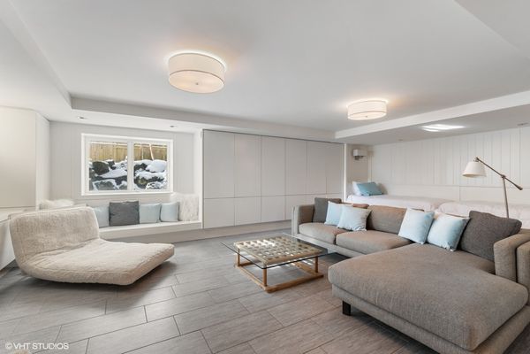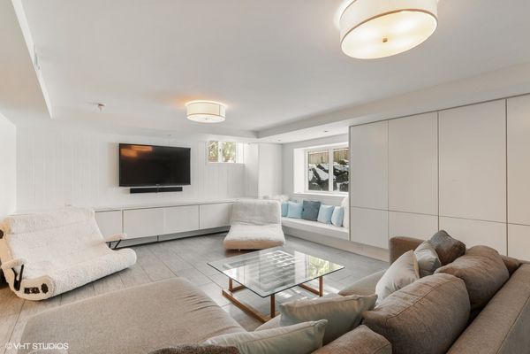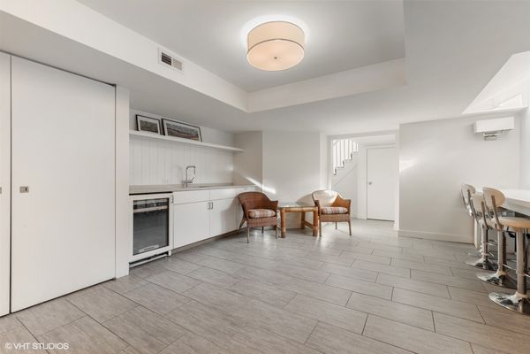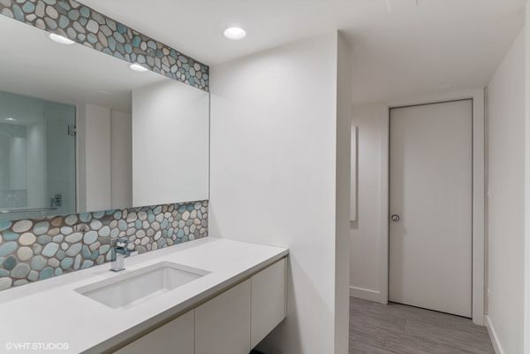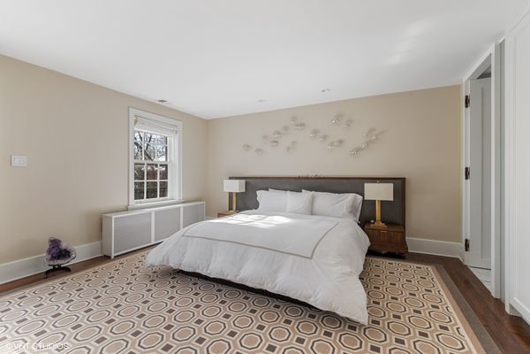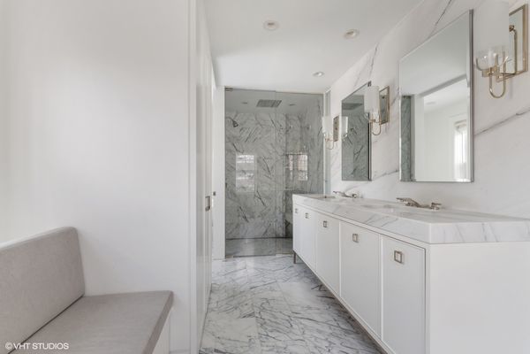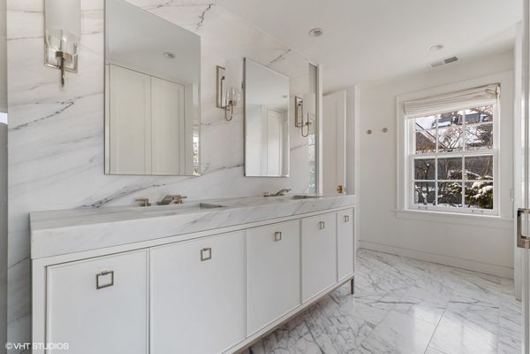520 Oak Street
Winnetka, IL
60093
About this home
Extraordinary location this masterful renovation is embodiment of design & elegance artfully reinvented "better than new" originally designed by Clark & Wolcott In the heart of East Winnetka on sweeping 18700 sq. ft Lake Michigan - Cherry St. beach access directly across the street. Timeless & impossible to replicate, this red brick Georgian is a classic Winnetka home with amazing updates thanks to the designer-owner & uber talented Robbins Architecture who recreated the kitchen- family room, master bedroom - master bath ensuite and the lower level is as boujee as it gets with painstaking attention to design. Epitomizes the best of new enhancing the grandeur of old. Gracious foyer with a beautiful staircase sets the tone. With a spacious living room 2021 design. Dining room - bright sun porch overlooking the enormous backyard. Kitchen features cabinetry by Christopher Peacock. Kitchen, family room/ mudroom/ sun porch all have heated flooring. Newer slate roof. Steps to Lake, downtown, train, parks, schools, shopping, Community House & beaches. This timeless oasis just steps from the shores of Lake Michigan. is nestled amidst the vibrant greenery, this exceptional traditional classic red brick Georgian residence exudes elegance and charm. With its stately facade and intricate detailing, the property stands as a testament to architectural beauty and craftsmanship. Step inside to discover a world of refined living, where spacious interiors seamlessly blend modern comforts with historic allure. From the grandeur of the formal living spaces to the cozy warmth of the intimate corners, every corner invites you to unwind and indulge in the essence of classic luxury. Outside, lush gardens and manicured lawns provide a picturesque backdrop for outdoor gatherings or quiet contemplation. Whether enjoying a morning stroll along the lakeshore or entertaining guests in the evening glow, this is a place where every moment is infused with the grace of tradition and the serenity of lakeside living.
