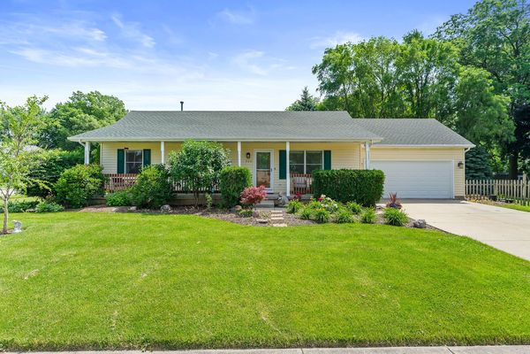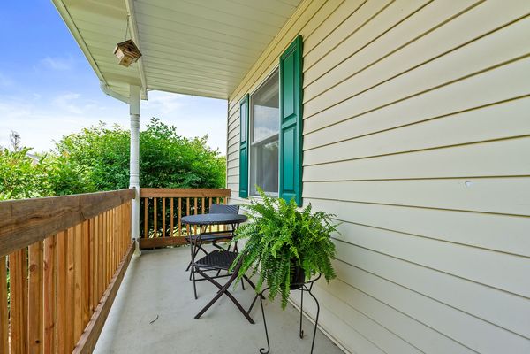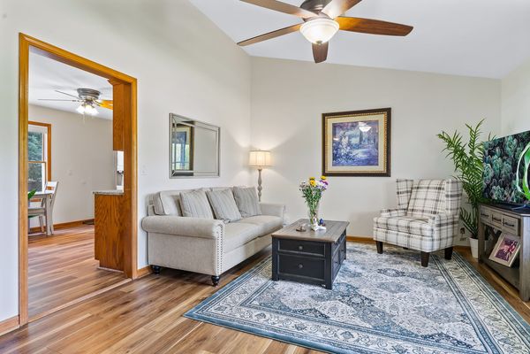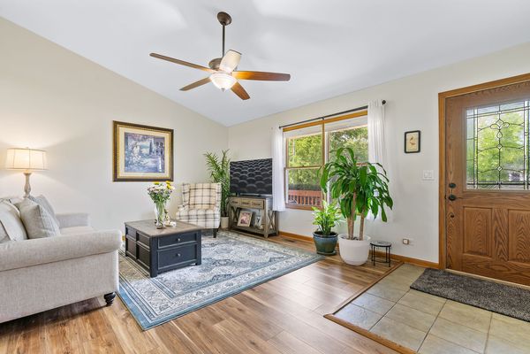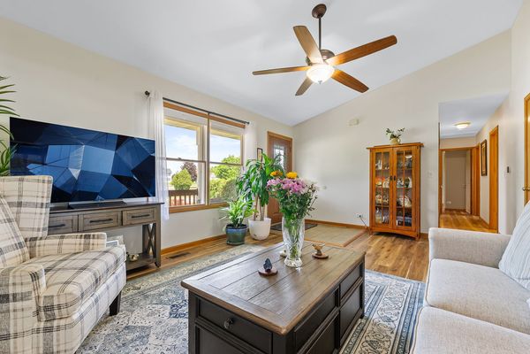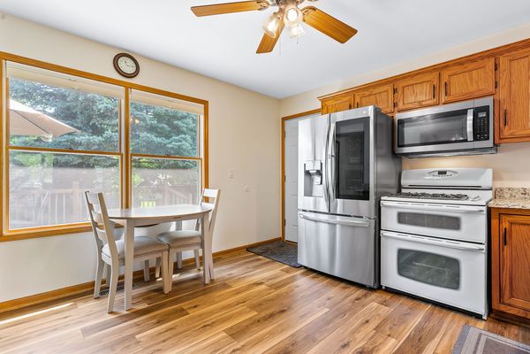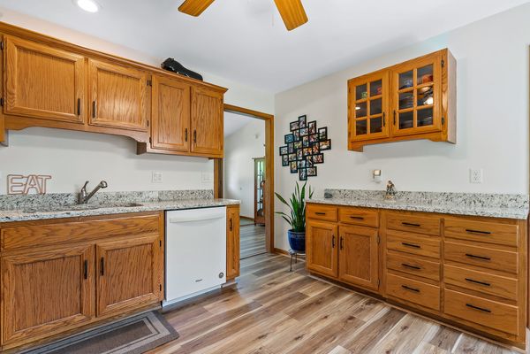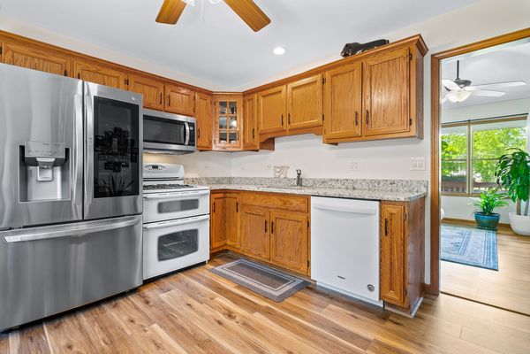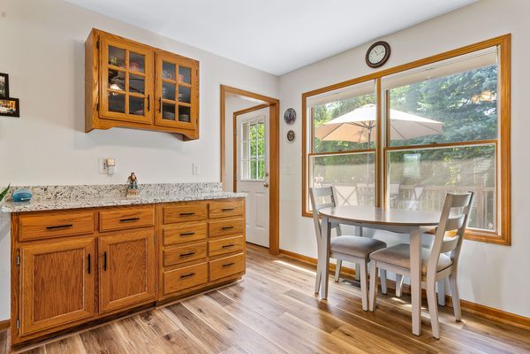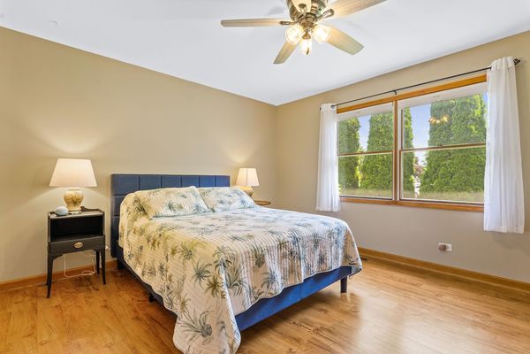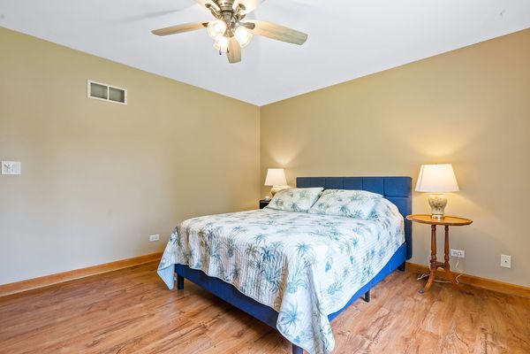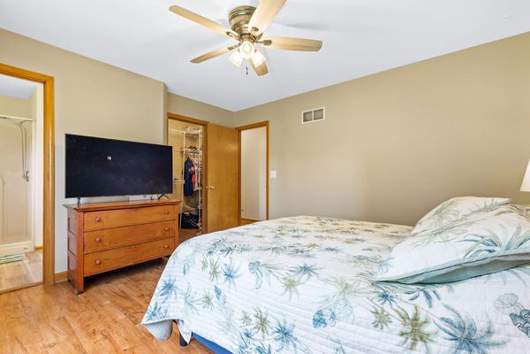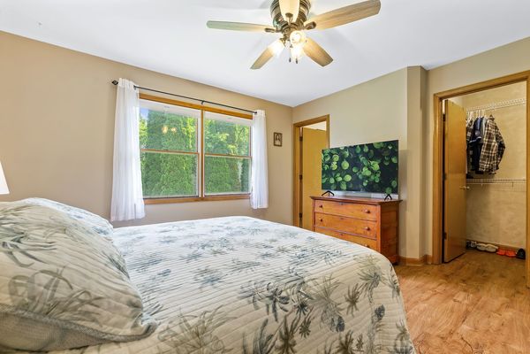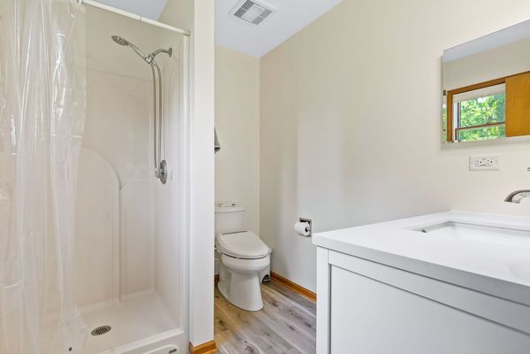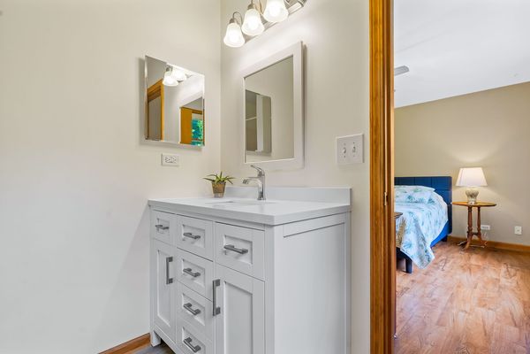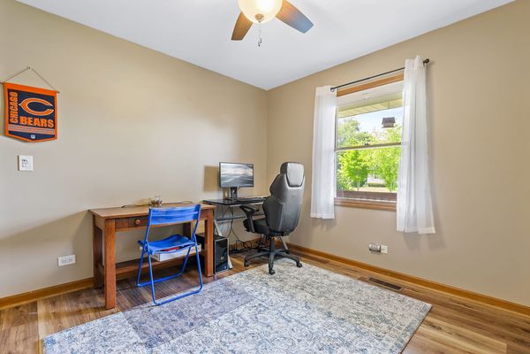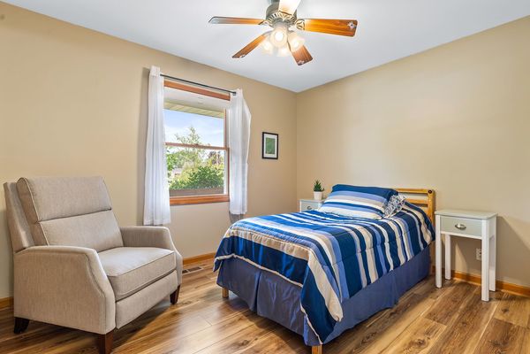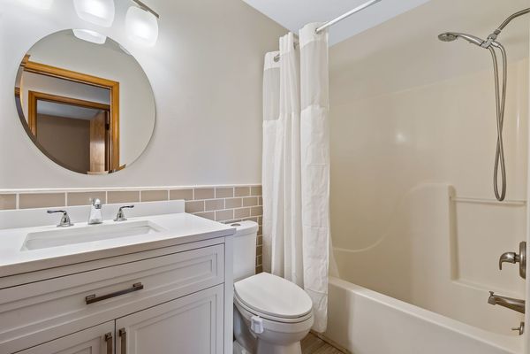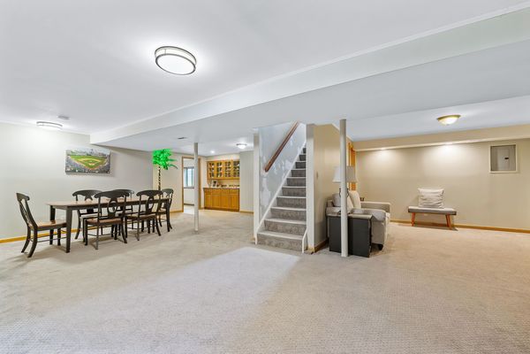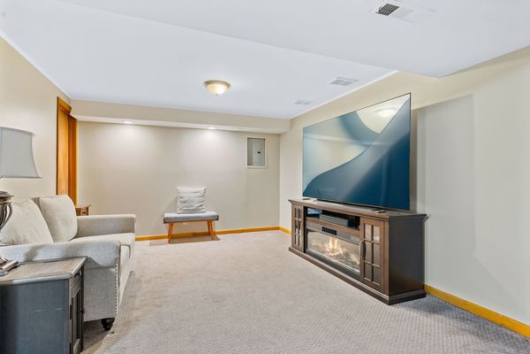520 N Ben Street
Plano, IL
60545
About this home
Welcome home to this cozy yet spacious ranch-style home. This home has three bedrooms and three bathrooms. It presents a harmonious blend of comfort, functionality, and style. Situated on a corner lot, this abode welcomes you with its inviting front porch, exuding warmth and charm from the moment you arrive. As you step through the front door, you're greeted by an airy and light-filled living space. Large windows bathe the interior in natural light, while tasteful decor accents add personality and character to the space. The kitchen features granite countertops. While ample counter space and storage cabinets ensure that everything has its place. Retreat to the nice sized master suite featuring a generously sized bedroom with a walk-in closet, and a recently updated en-suite bathroom. Two additional bedrooms, each with their own unique charm, provide comfortable accommodations. With ample closet space and easy access to a hallway full bathroom that has also been recently updated, these rooms offer both comfort and functionality. Convenience is key to a ranch home and this home features washer and dryer hookup on the main level and an attached garage. The basement features a large family room area great for entertaining along with a third bathroom. Outside, the expansive yard offers endless possibilities for outdoor enjoyment and recreation. Whether you're hosting a barbecue on the deck with friends, playing with your pets, or simply enjoying the beauty of nature from the patio, the lush lawn and mature landscaping provide the perfect backdrop for outdoor activities.
