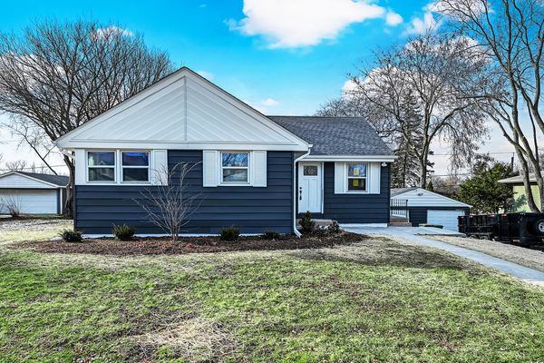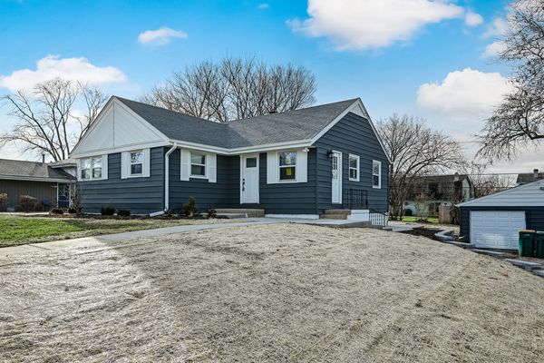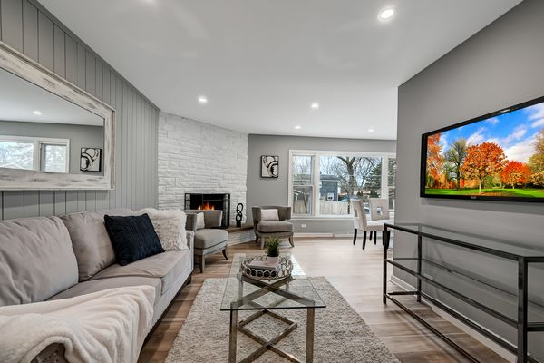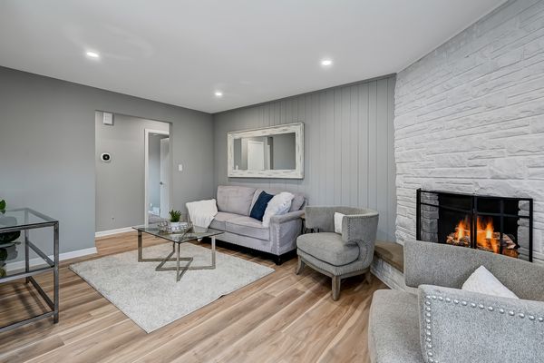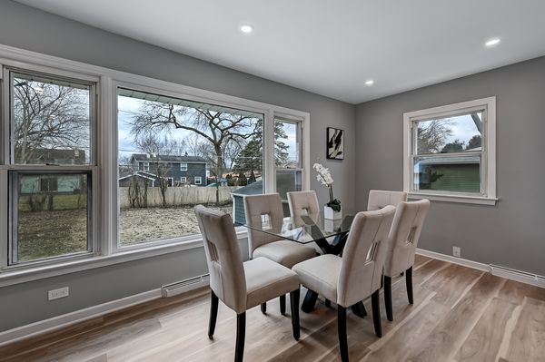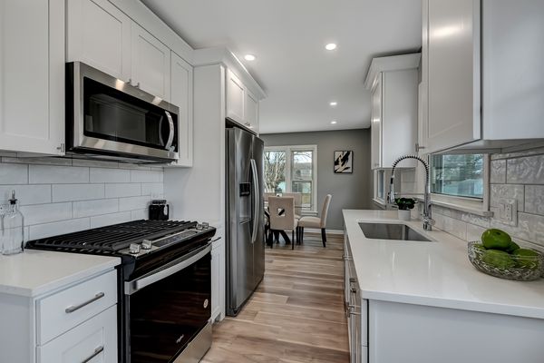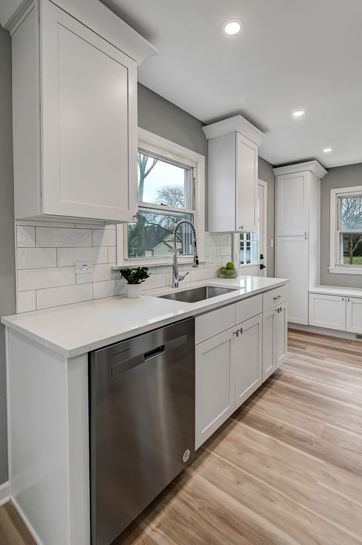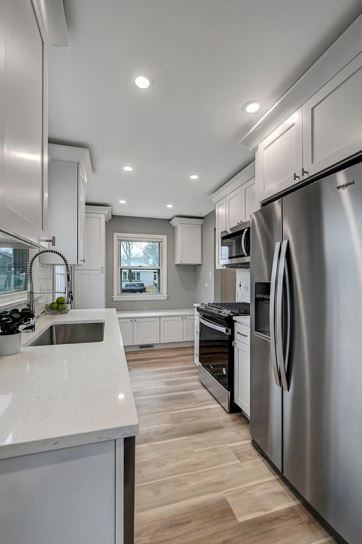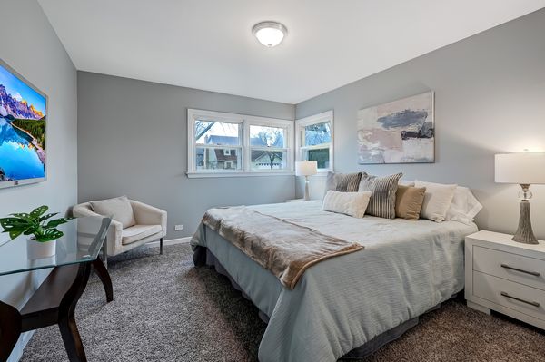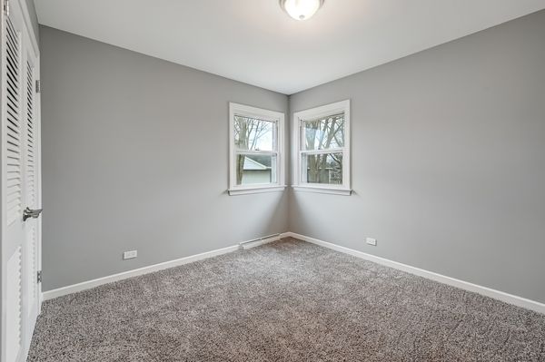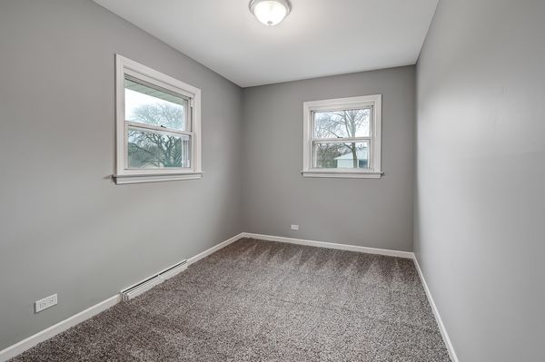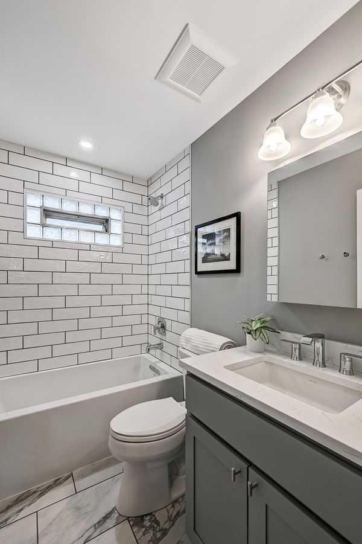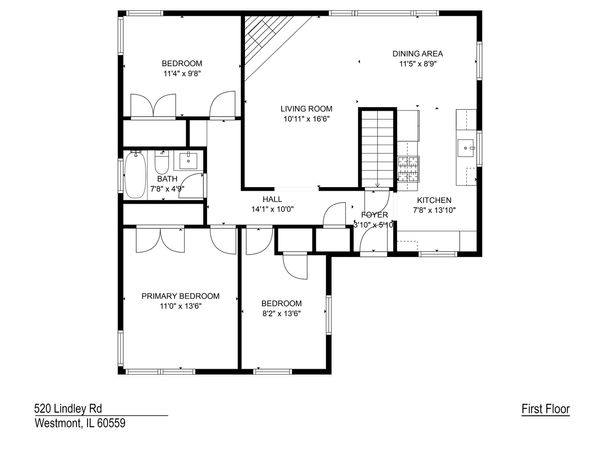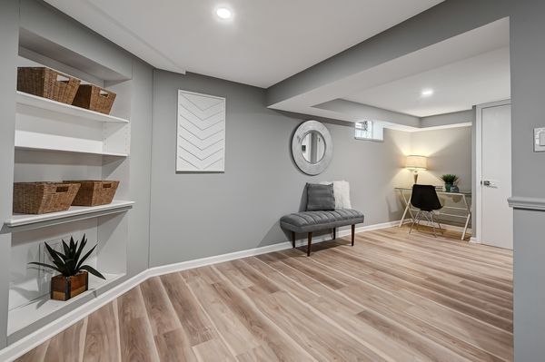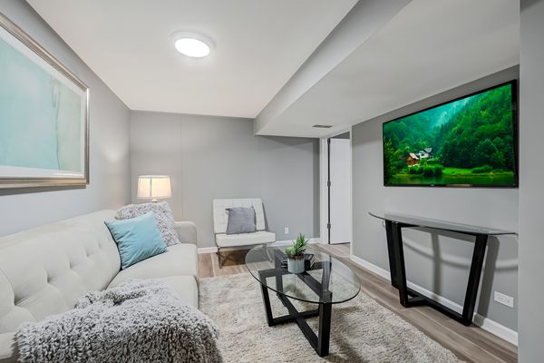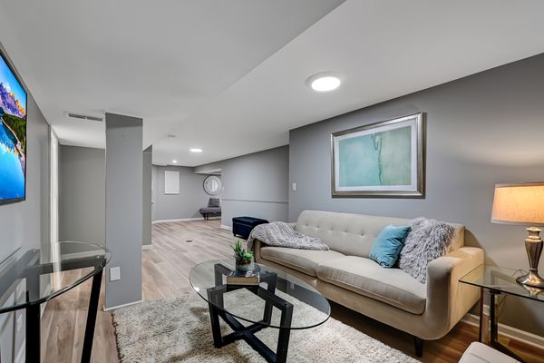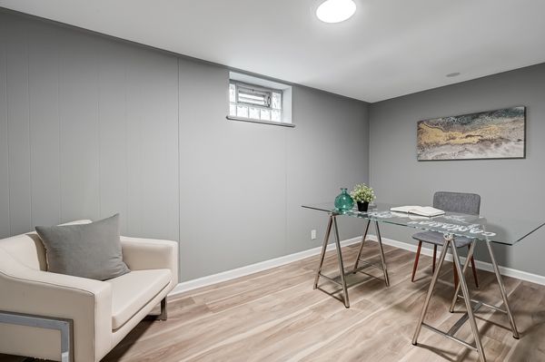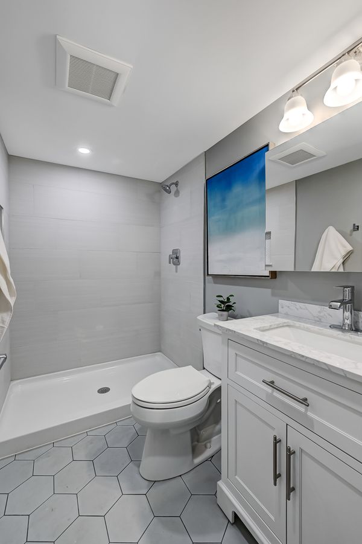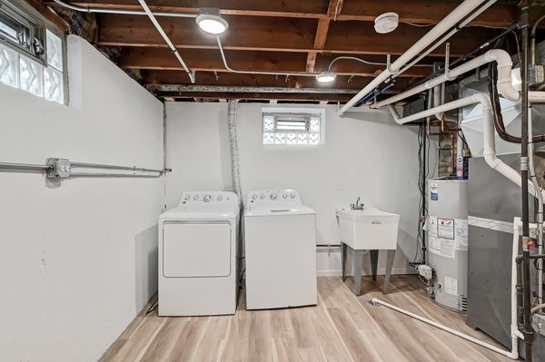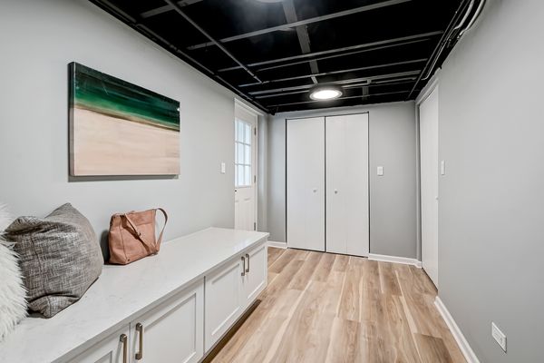520 Lindley Avenue
Westmont, IL
60559
About this home
Are you looking for a full rehabbed ranch home located in the Downers North School district on a double lot? Then this is it! The entire inside has been updated to fit your every need. New flooring, electrical, plumbing, mechanicals and millwork are just the tip of the iceberg. Brand new kitchen with white cabinets, quartz countertops, all stainless steel appliances and a built-in bench seat. Family room has a fireplace to cozy up near on winter nights. Main level has 3 bedrooms with new carpeting, and brand new bathroom with a soaker tub, decorative soap shelf, new flooring, commode, vanity, and lighting. Lower level is a walk-out with a huge mudroom, a Rec Room area, new laundry room/storage area, plush 4th Bedroom (currently staged as an office), and brand new full bathroom with a walk-in shower. The exterior of the home has been freshly painted, new garage doors, new cement walk-way and patio, as well as a retention wall with stairs by the garage leading to the home. Roof is about 5-7 years old. All of this and a rarely available double lot - 100x135. Call today to schedule your private showing!
