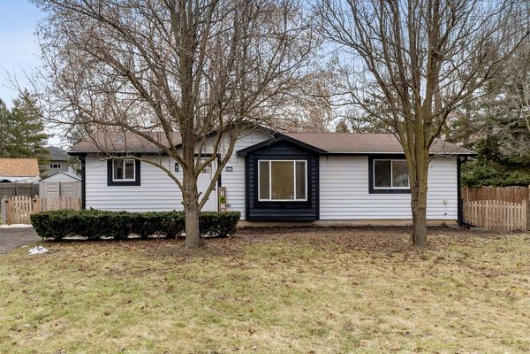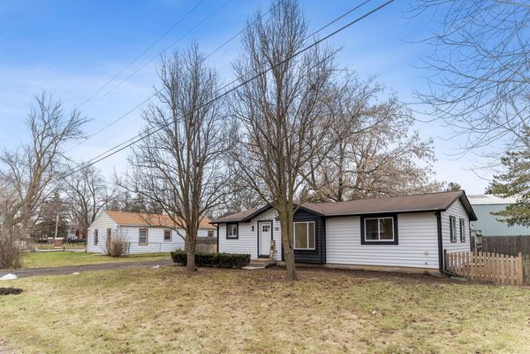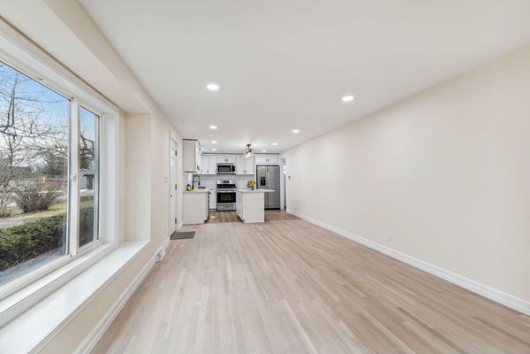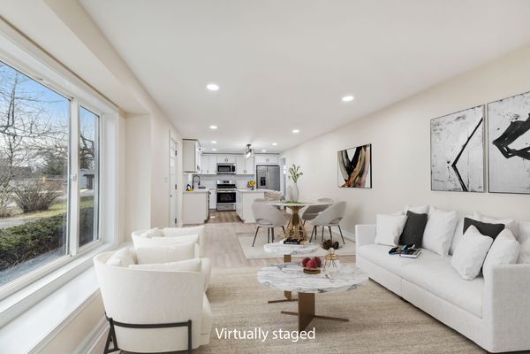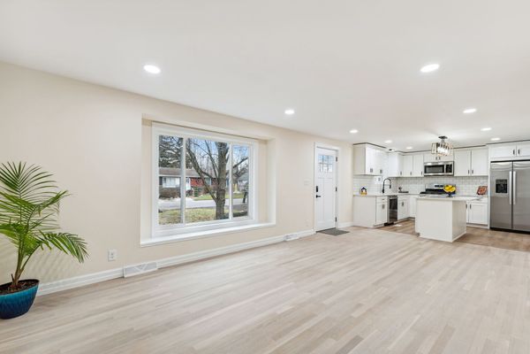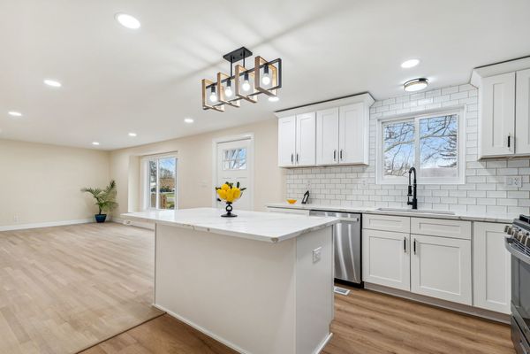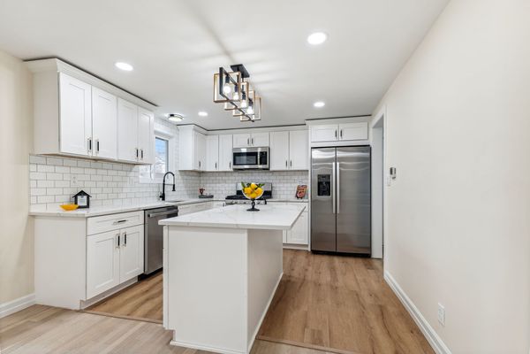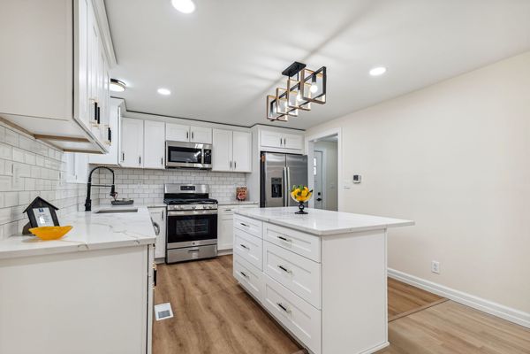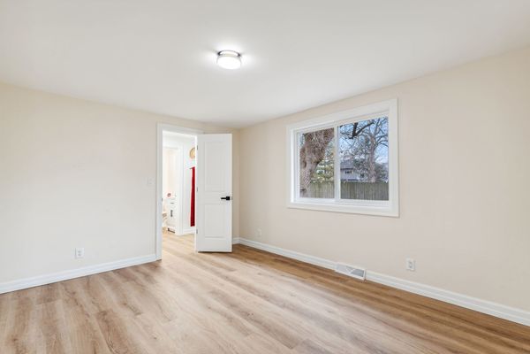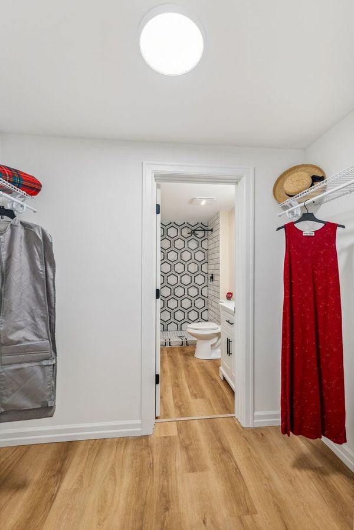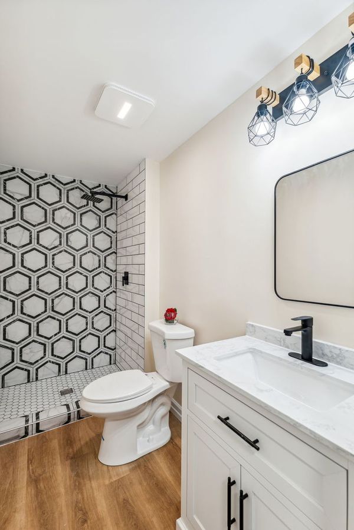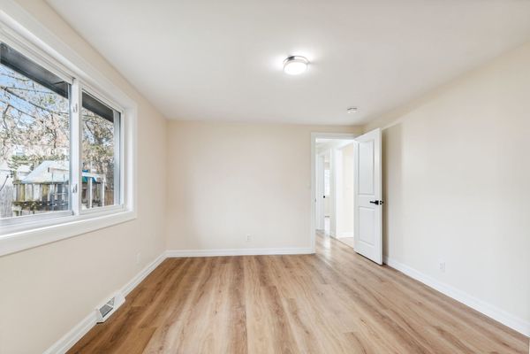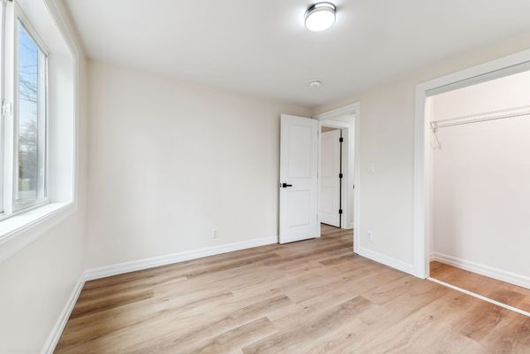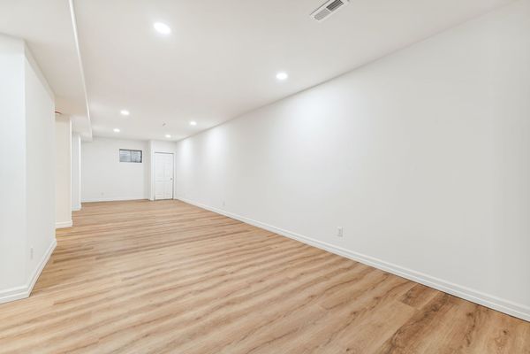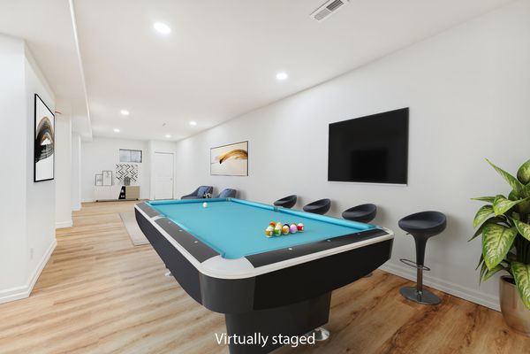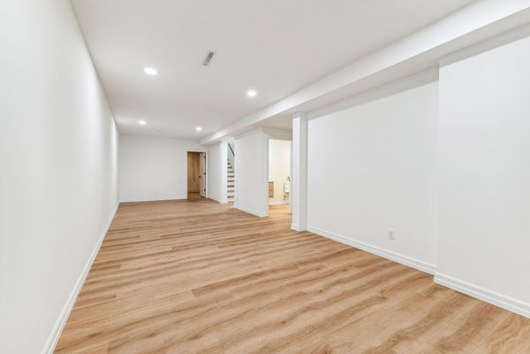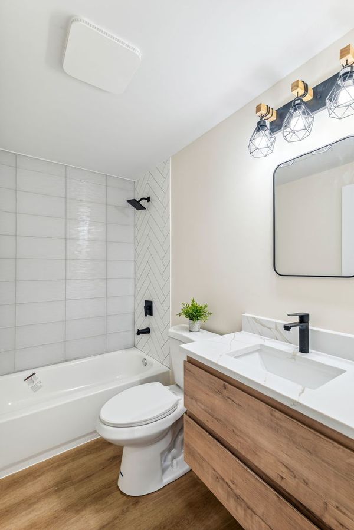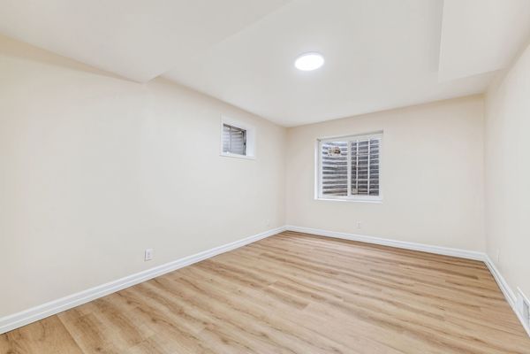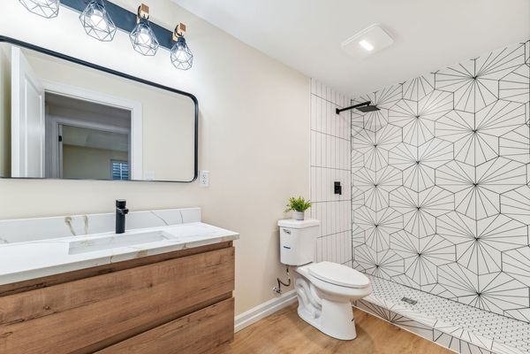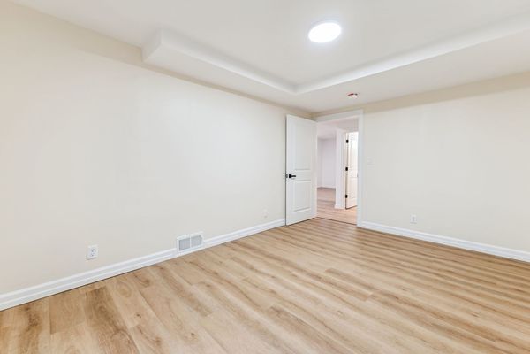520 High Court
Wauconda, IL
60084
About this home
Beautifully RENOVATED RANCH home boasts 4 BEDROOMS and 3 FULL BATHS, and a brand NEW fully FINISHED BASEMENT - envision a home theater, a game room, a home office, or even a man cave. Its full bath has a PORCELAIN TILED WALK-IN SHOWER, NEW VANITY, TUB, TOILETS, FIXTURES, a spacious bedroom, LAUNDRY, and 2 storage rooms(total 2322 sq ft.) Note the New Farmhouse style FRONT DOOR, beautiful light WOODEN floors that seamlessly flow through the REDESIGNED New OPEN floor plan. LUXURY VINYL FLOOR PLANKS add a touch of elegance to the rest of the house, and Canned lighting, all New doors & light fixtures. The heart of the home, the brand-NEW KITCHEN, features a stunning MARBLE top Kitchen ISLAND, SUBWAY TILE backsplash, NEW STAINLESS STEEL appliances and WHITE SHAKER 10' Cabinets with Crown Molding. The fully renovated bathrooms, each adorned with contemporary finishes and fixtures that exude cleanliness and comfort. The master suite provides a private retreat, complete with an ensuite and a large Walk in Closet. This home offers more than just a beautiful living space. The surrounding lakes and recreational activities make it an ideal place to call home. This is a meticulously renovated ranch home. Experience the perfect blend of farm house luxury and small-town charm!
