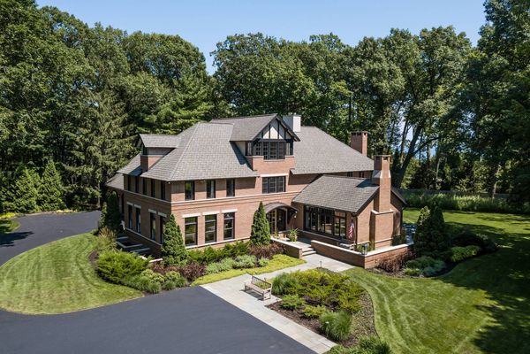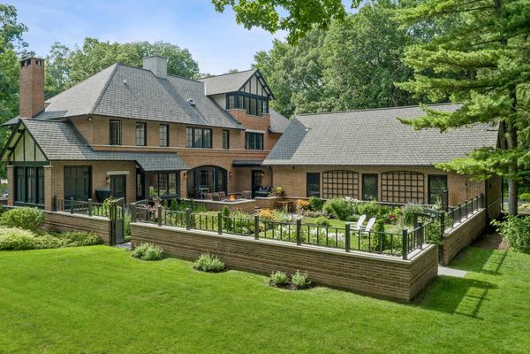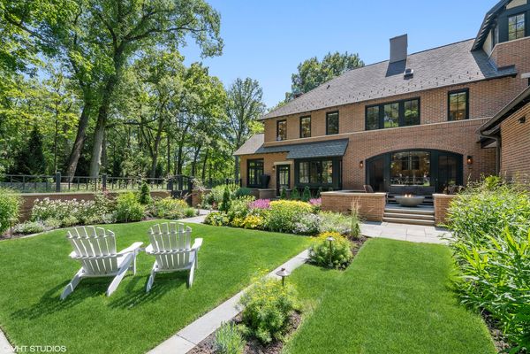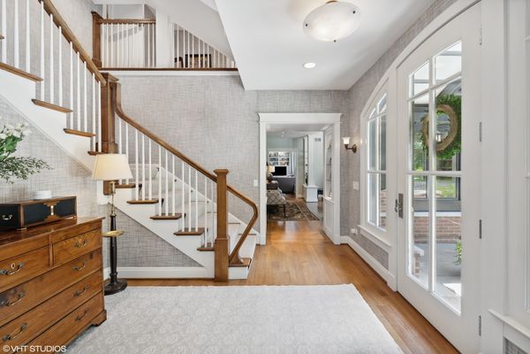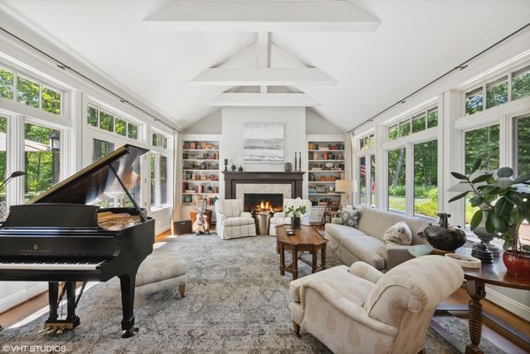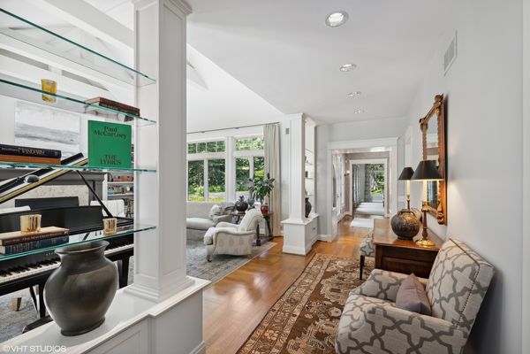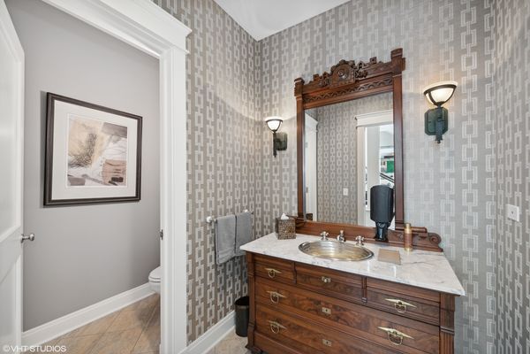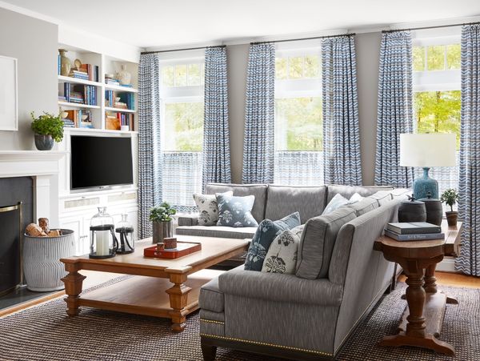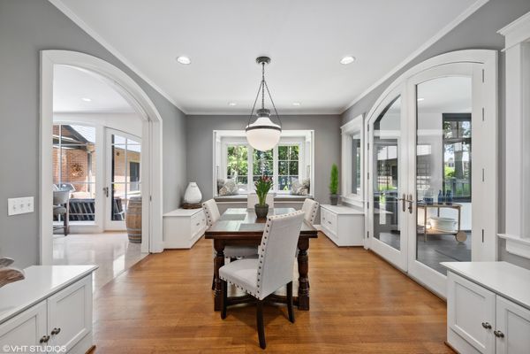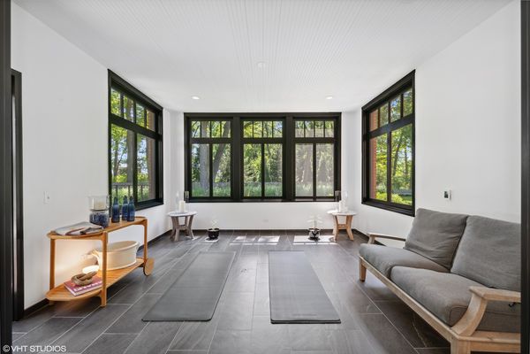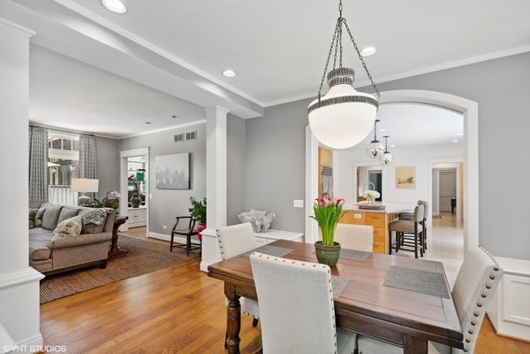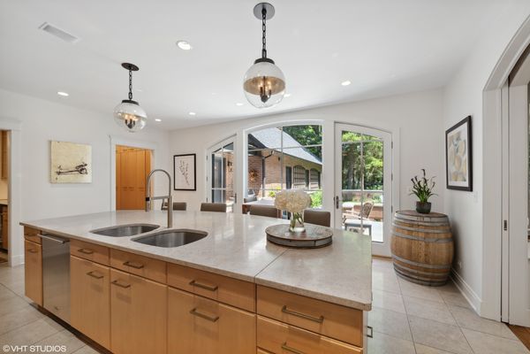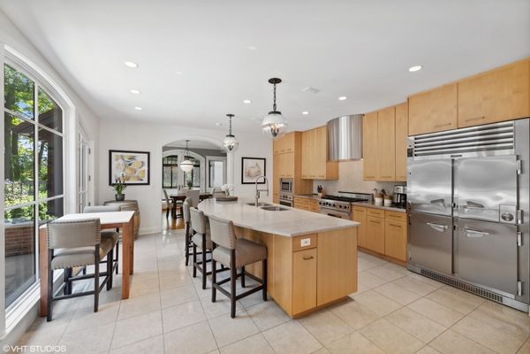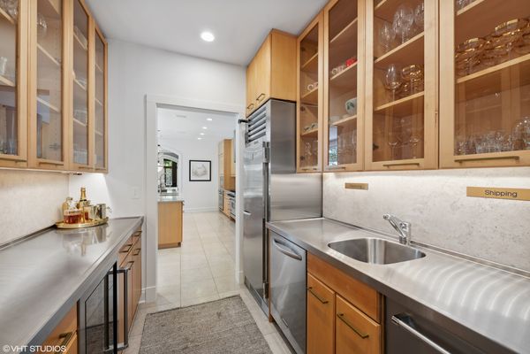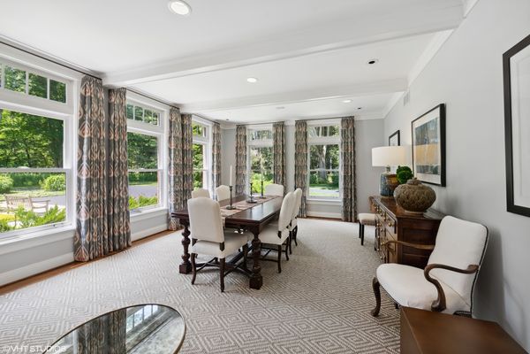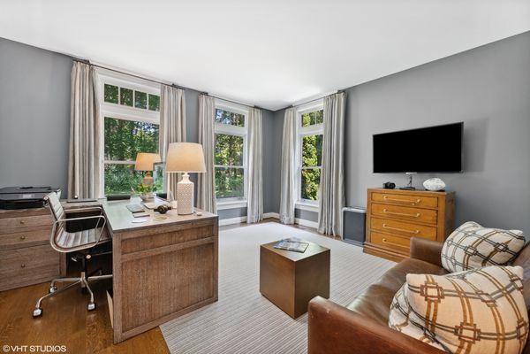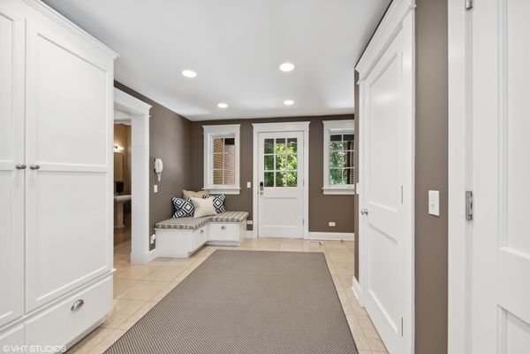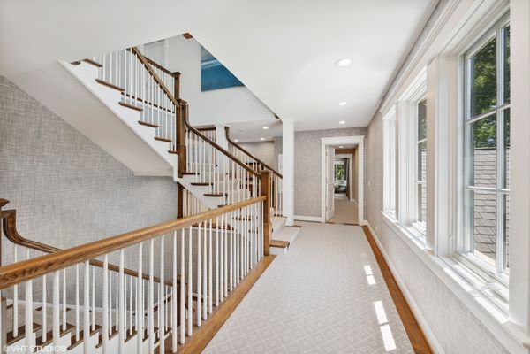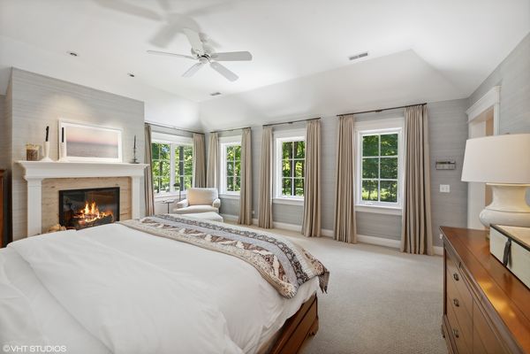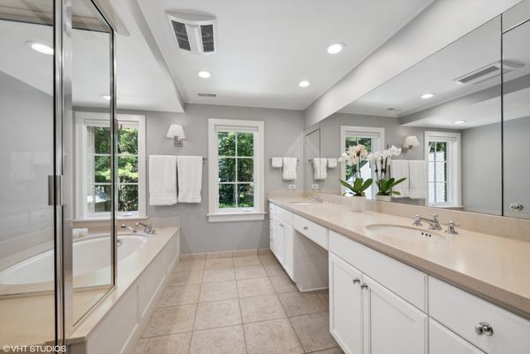520 Forest Cove Road
Lake Bluff, IL
60044
About this home
Nestled at the end of a serene cul-de-sac, enveloped by towering, mature trees, and enjoying lake views from its position just one house away from Lake Michigan, this custom-built, 6 bedrooms/4-full and 1-half bath home on a secluded 1.5-acre parcel encapsulates the best of everything North Shore living has to offer. With the kitchen and numerous rooms offering year-round partial views of the lake, easy access to the beach, schools, town, and train station by foot or bike, abundant outdoor entertainment spaces, and an array of sunlit offices and study areas, this home epitomizes modern family living. The kitchen, awash in natural light, is ideal for hosting large gatherings with its top-tier commercial appliances, dual sinks, ovens, dishwashers, a supplementary storage pantry, a butler's pantry, and a formal dining room. Step into a unique walled garden sanctuary surrounded by blue stone hardscapes, a screened porch with heated floor, and an outdoor shower. The second floor, bathed in natural light, offers five bedrooms and ample space and privacy for family and guests. The master bedroom features a wood-burning fireplace, steam shower, coffee/wine bar, and his-and-hers walk-in closets. The third floor, with lake views, can serve as an office, playroom, lounge, or a tranquil retreat. The lower level encompasses a completely remodeled laundry room with new double washers/dryers, expansive storage areas, a versatile recreation space, and comprehensive workout facilities for the entire family. All-brick custom construction spanning four floors of living space, additional highlights include a first-floor office or 6th bedroom with a full bath, a large mudroom with a dog wash, an oversized, heated, three-car attached garage with direct basement access, and your own private meditation trail weaving through the expansive property. The exterior was freshly painted in 2021, a new driveway was poured in 2018, and the current owners upgraded all landscape lighting, automated sprinkler systems, three gas furnaces, and two air conditioners. Professionally landscaped and maintained by Mariani Landscape. This property offers a rare blend of in-town convenience and North Shore seclusion, with year-round lake views in the heart of Chicago's Northshore. Currently, in just the second ownership, this home was designed by architect Rob Douglass and built by Traditional Concepts Builders. Interior design by Teresa Manns Design.
