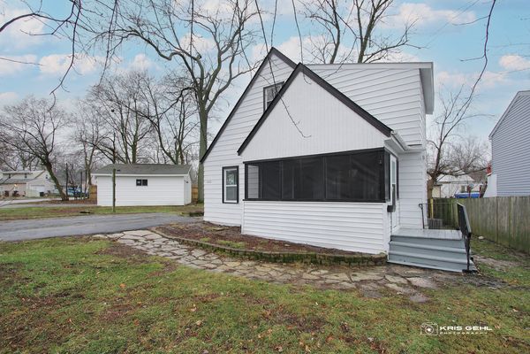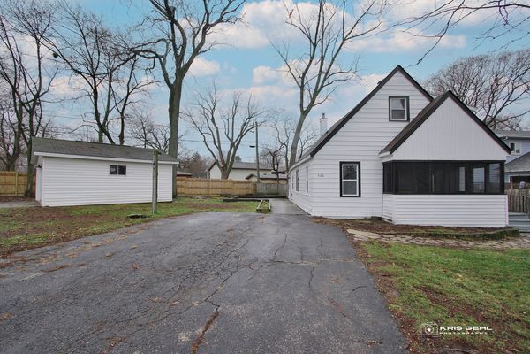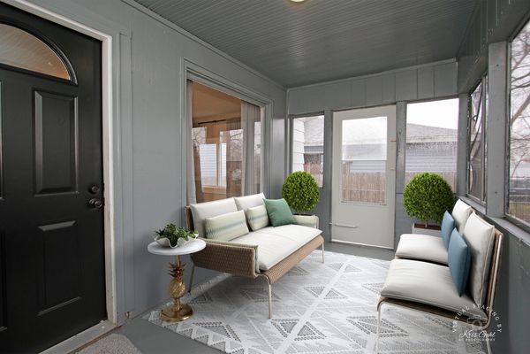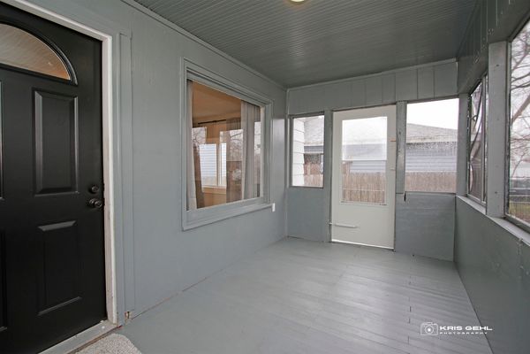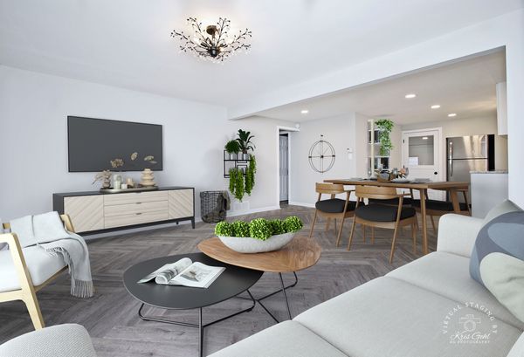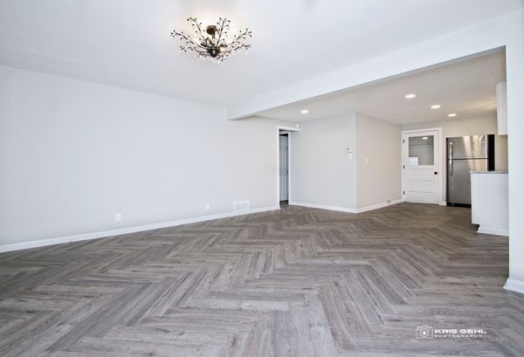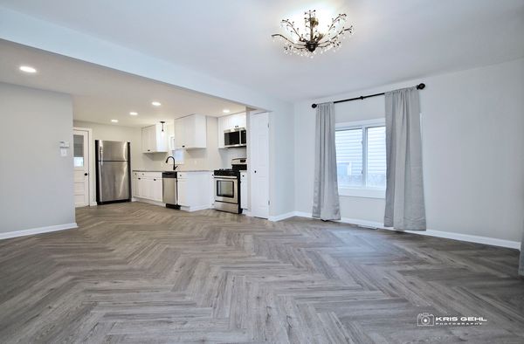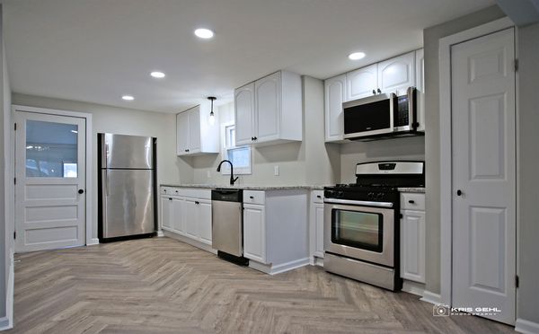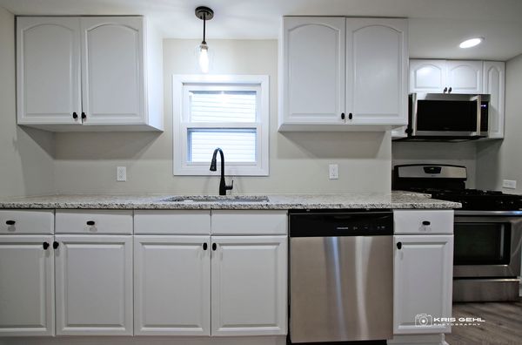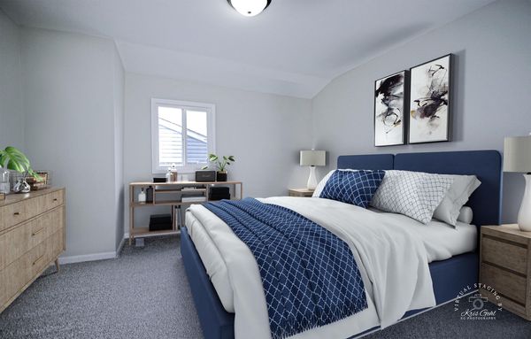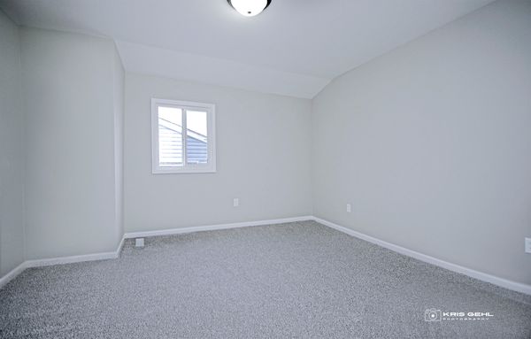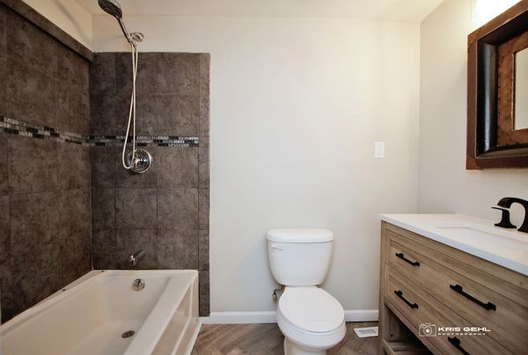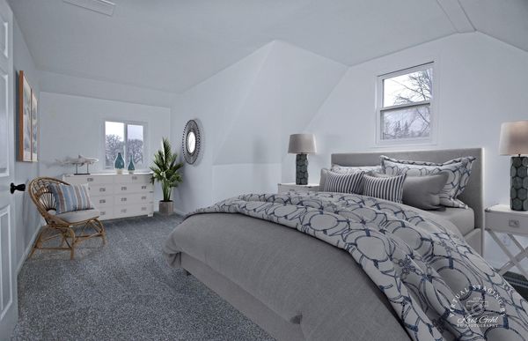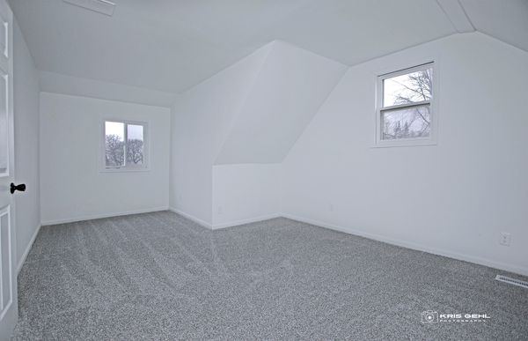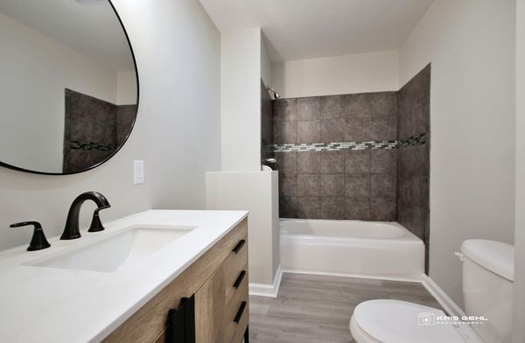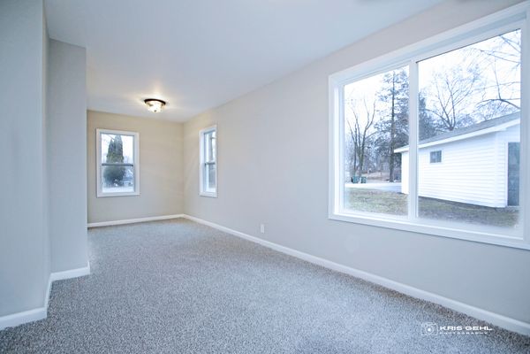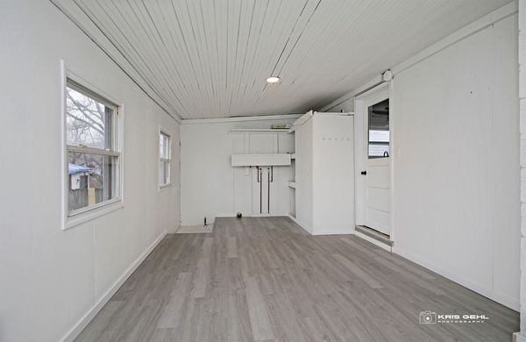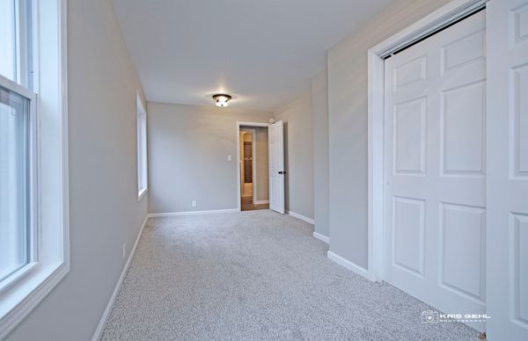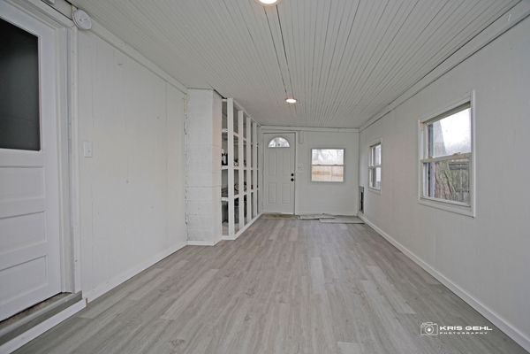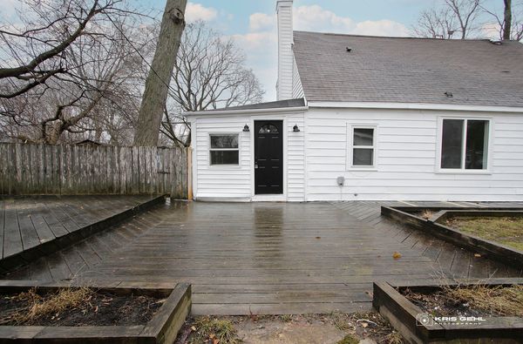520 Fairlawn Drive
Round Lake Park, IL
60073
About this home
This Cape Cod gem is not just a home; it's a lifestyle. Embrace the tranquility of lakeside living, where every detail has been considered in the pursuit of creating a haven that marries style and functionality, with the views/access to the lake just mere steps away! Welcome to a fully remodeled retreat where memories are made and lake views are enjoyed! Step inside to discover a thoughtfully designed interior that seamlessly merges modern elements and upgrades with timeless appeal. The heart of the home is the open-concept living space, where the fully remodeled kitchen effortlessly flows into the dining and living areas. Sleek countertops, stainless steel appliances, a center island, and ample storage make this kitchen a chef's delight. Three spacious bedrooms provide comfortable retreats, with the bonus of a main floor primary bedroom plus a full bath- Both bathrooms have been tastefully updated from top to bottom, reflecting the home's commitment to modern luxury. An extra large mudroom off the side is perfect for coming in and kicking off your shoes! Built-in shelves offer much appreciated storage space and laundry day is a breeze with ample space for washing/drying and folding! Outside, a 2.5-car garage ensures ample space for vehicles and storage. A side door leads to a back deck for entertaining and you are sure to be impressed with all the beautiful new exterior lighting. In the front of the home- the enchanting screened-in porch becomes a favorite spot to unwind, offering a perfect blend of indoor and outdoor living. ( Goodbye Mosquitos!) This space is ready for new buyers to call it home- quick closing ok- what a great Valentine's it would be to celebrate in your new home!
