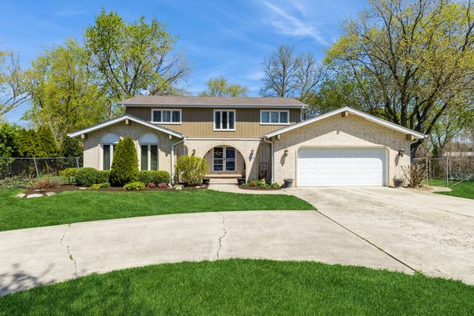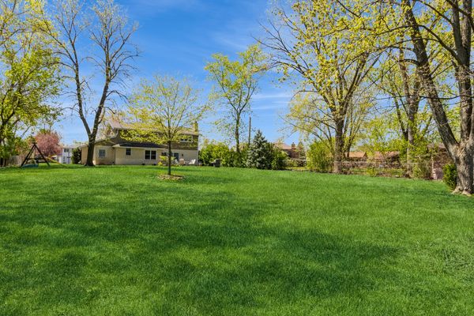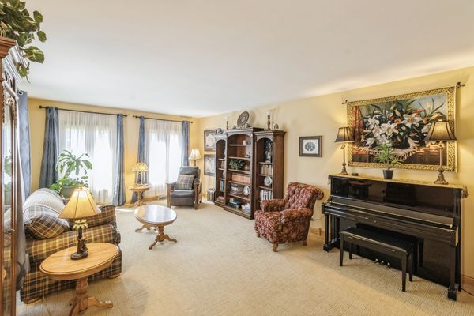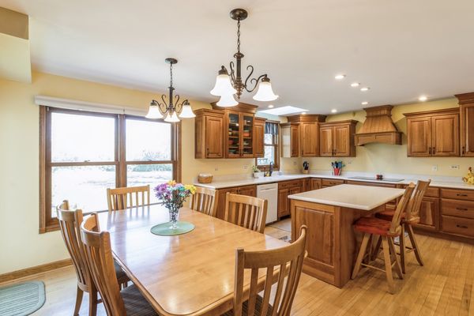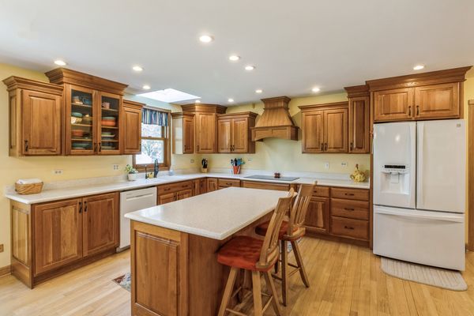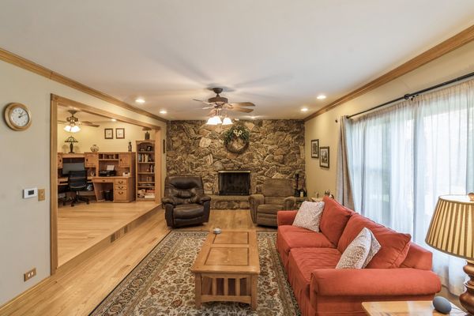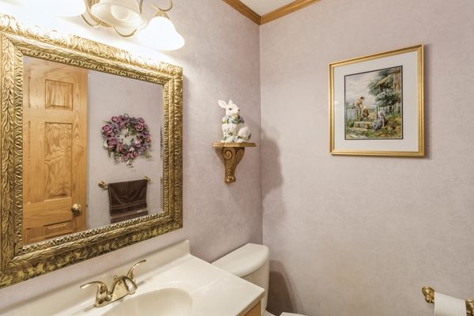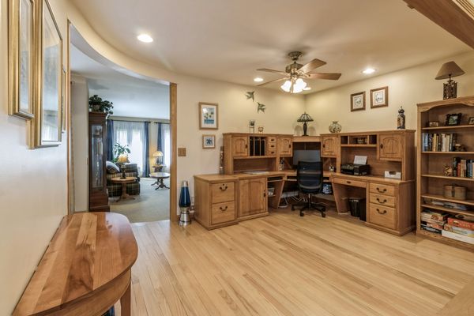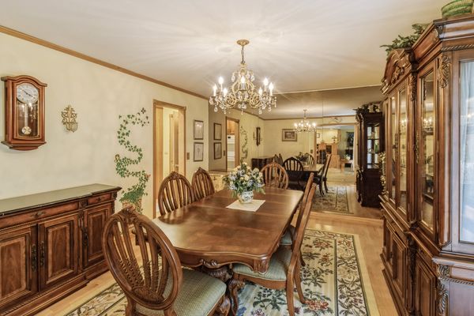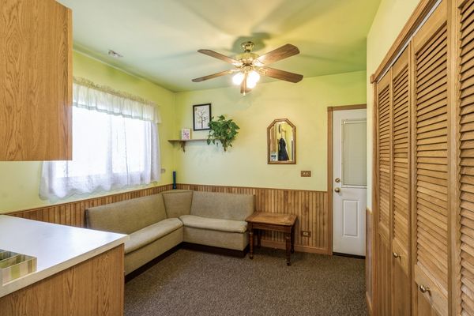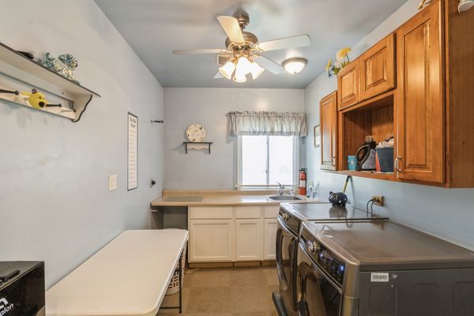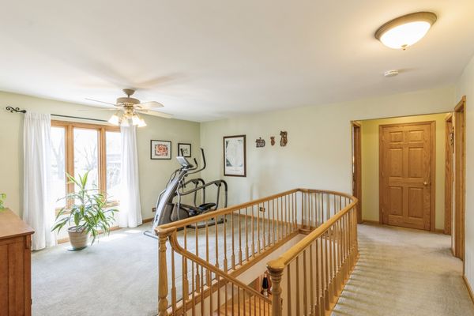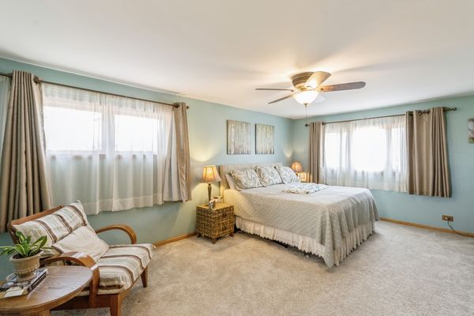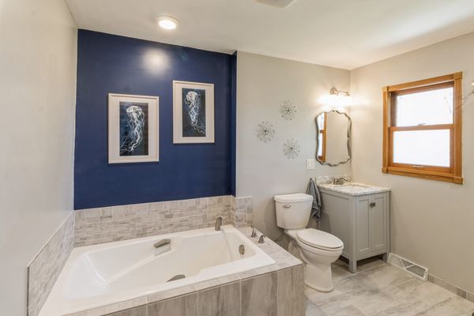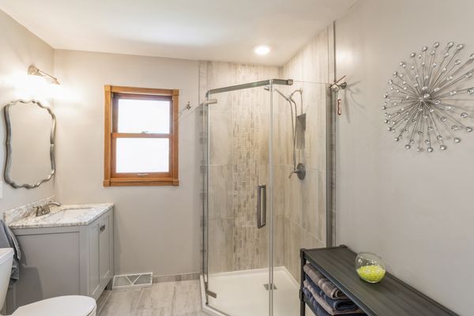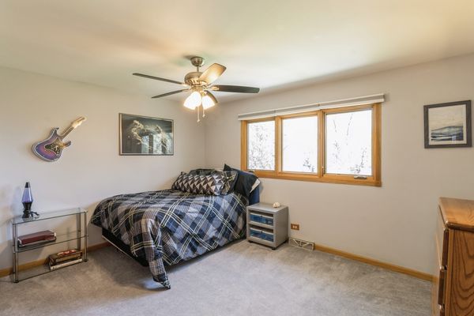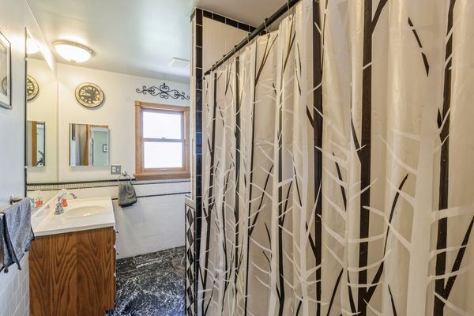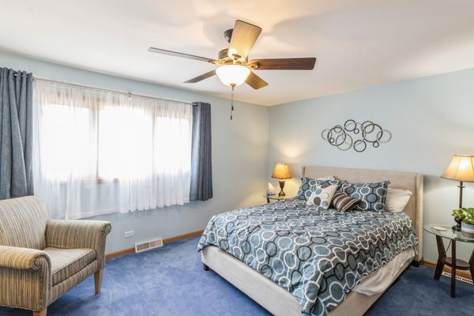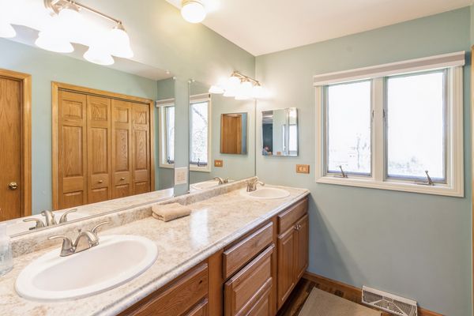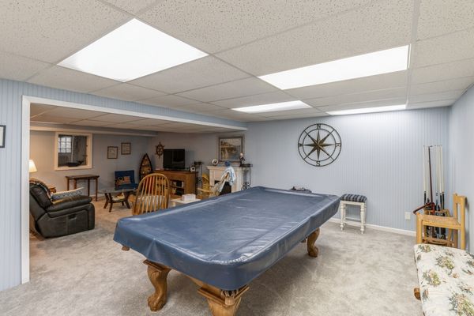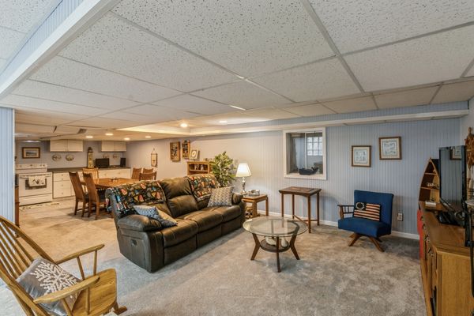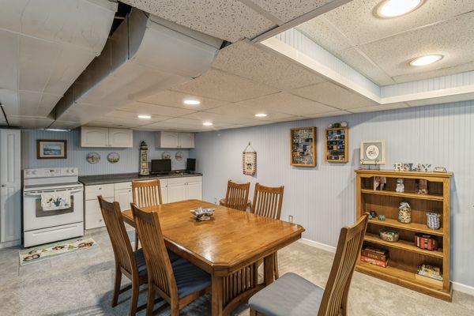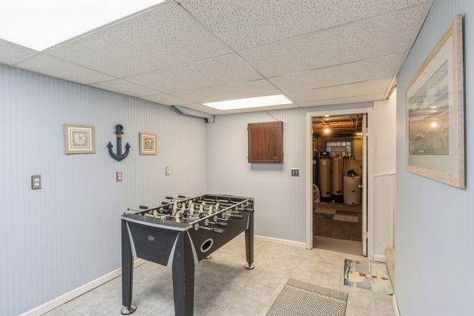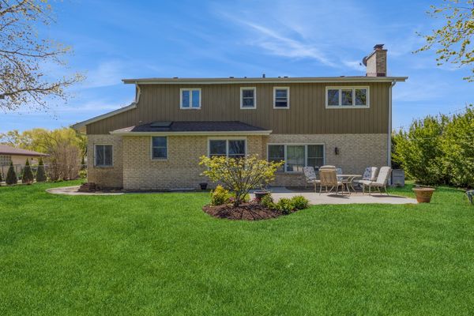520 E Monterey Avenue
Schaumburg, IL
60193
About this home
3 Bedroom PLUS A LOFT! Step into the perfect sanctuary nestled in Schaumburg's sought-after neighborhood within Conant High School! This inviting residence boasts three bedrooms plus a loft, offering endless possibilities for living, working, or playing. As you step through the door, you're embraced by a spacious and welcoming atmosphere. The first floor invites you in with its expansive layout, featuring ample room for gatherings and relaxation. A cozy living room invites you to unwind, while a conveniently located office space offers flexibility for remote work or study. The heart of the home lies in its open-concept family room and kitchen area, where culinary delights are prepared amidst custom cabinetry and modern amenities. Enjoy the convenience of a double oven installed in 2022, perfect for hosting gatherings or preparing meals for your family. Adjacent, a large laundry room stands ready for your convenience, with the option to easily convert it into a first-floor full bathroom. Meticulously maintained and cared for, this residence exudes pride of ownership both inside and out. Marwin windows adorn the home, offering both aesthetic appeal and energy efficiency. The roof was redone in 2015, ensuring peace of mind for years to come. The water heater, installed in 2023, provides reliable hot water for your comfort. Outside, a sprawling backyard awaits, providing the ideal backdrop for outdoor entertainment and relaxation. Discover the excitement of life in this charming Schaumburg residence, where every detail has been thoughtfully considered to create the perfect living environment for you and your loved ones.
