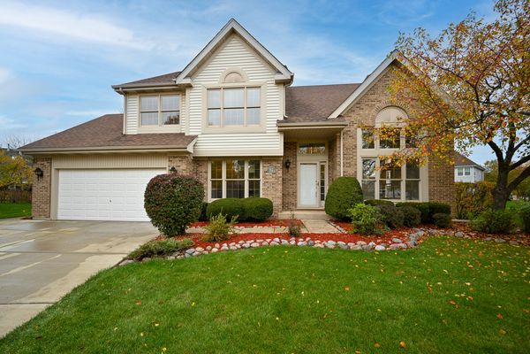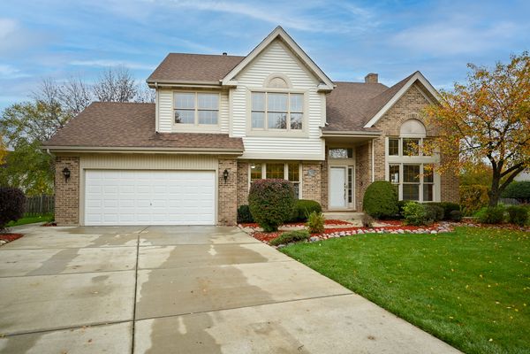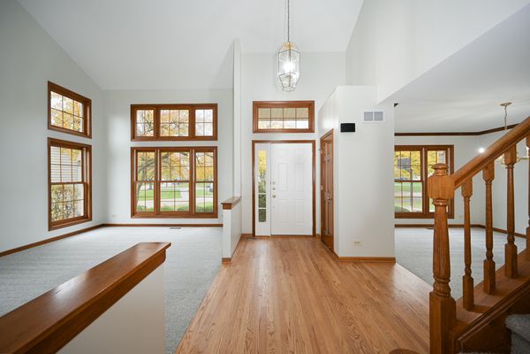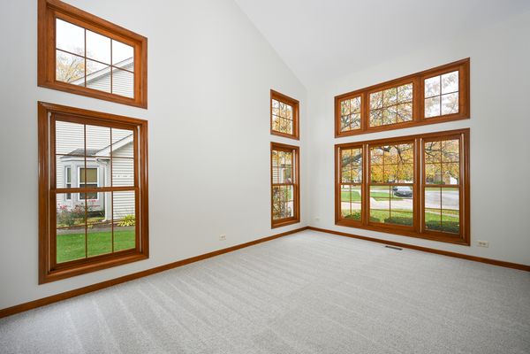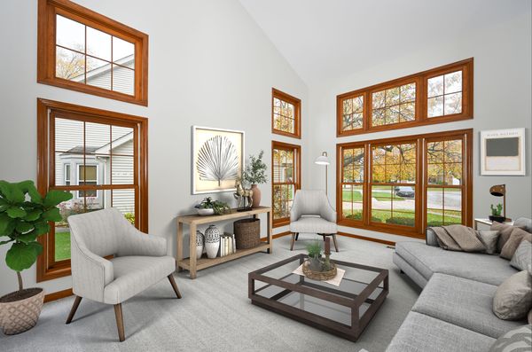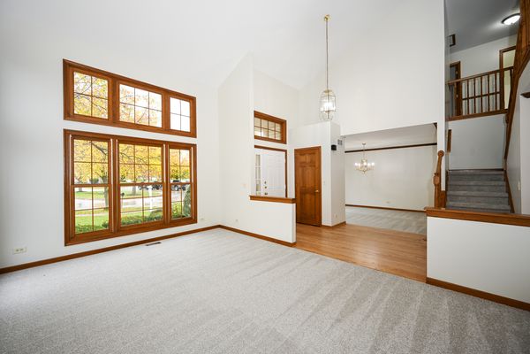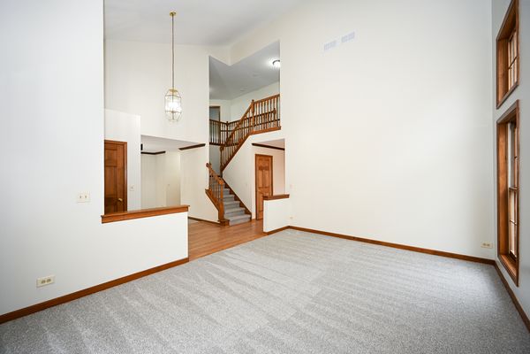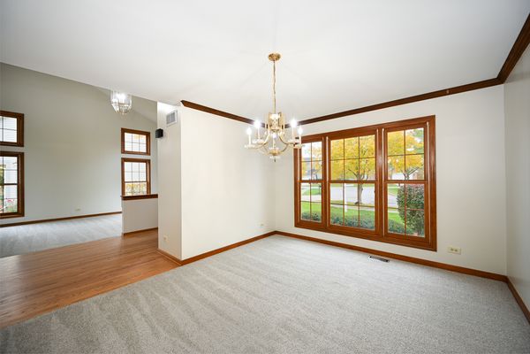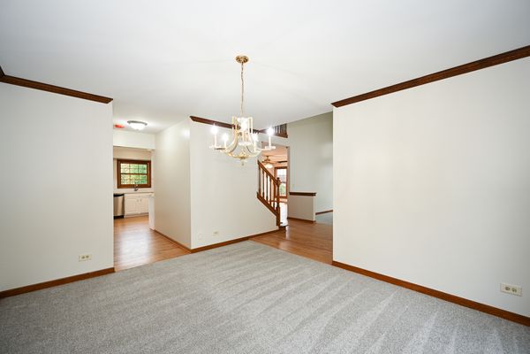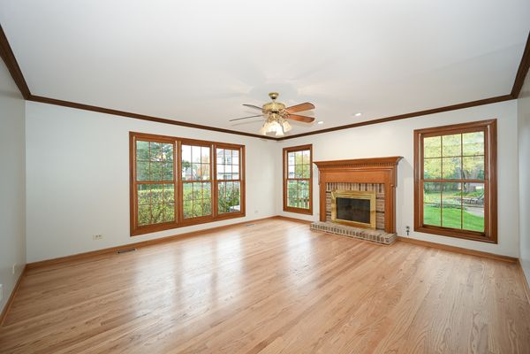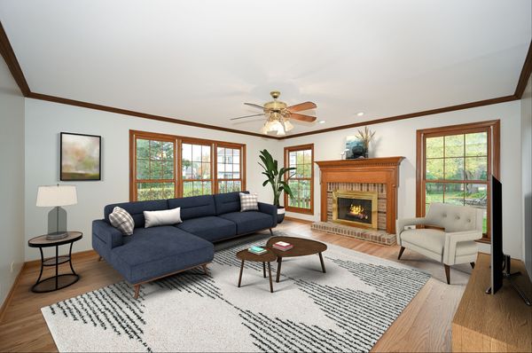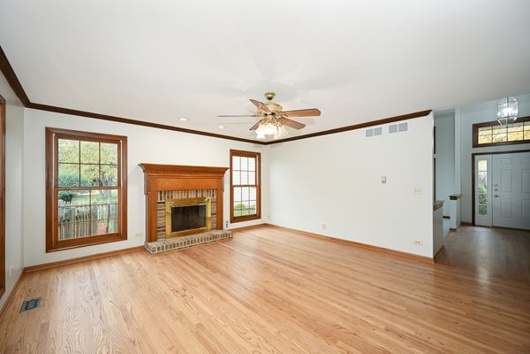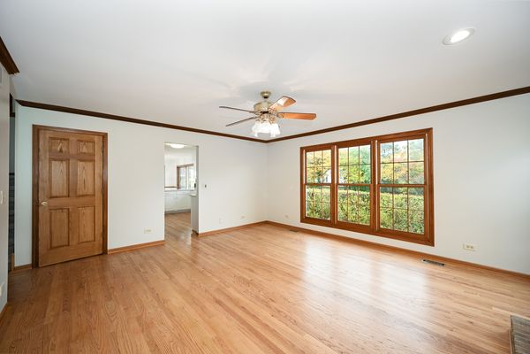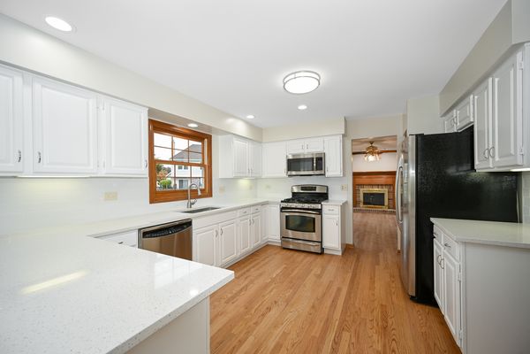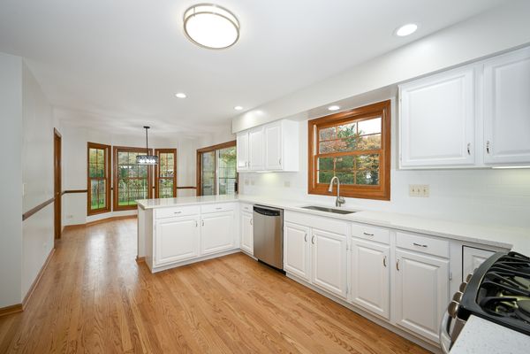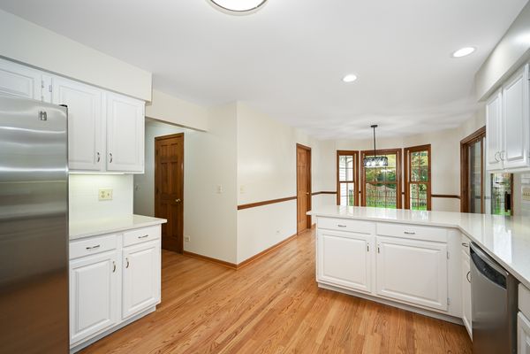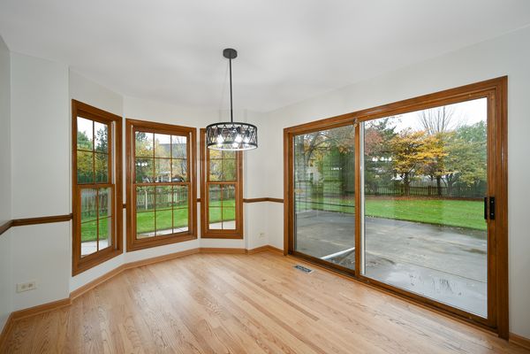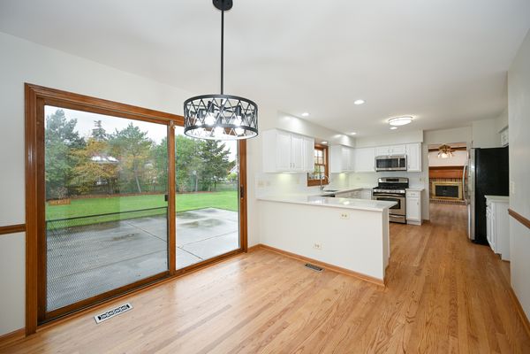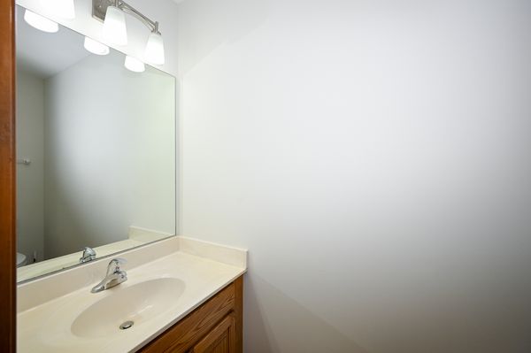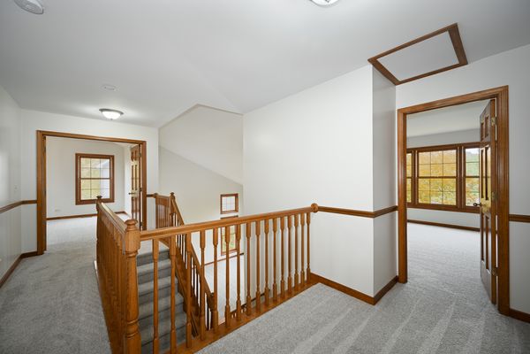52 Nicolette Avenue
Schaumburg, IL
60173
About this home
Presenting a Rare Gem at 52 Nicolette Avenue - Welcome to Your New Home! Nestled on a tranquil cul-de-sac within highly sought-after Park St. Claire Subdivision, this rarely available Brittany model, a contemporary two-story beauty, is the epitome of comfort, convenience, and elegance. This stunning residence features four bedrooms and three-and-a-half bathrooms with one full bath located in the finished basement. As you step inside, the vaulted ceilings in the living room create an inviting, open atmosphere, ideal for entertaining. The heart of the home is the recently updated with a modern eat-in kitchen. Its crisp and fresh white cabinetry, sleek quartz counters, classic white subway tile backsplash, newer stainless-steel appliances, and new lighting, it's a cook's dream. The eating area, bathed in natural light from its numerous windows, is a perfect space for enjoying your favorite meals. Throughout the home, you'll find fresh paint in neutral tones, new carpeting throughout and beautifully refinished natural hardwood floors in the kitchen, eating area, family room, foyer and new flooring in the laundry room. The formal dining room, graced by a new light fixture, adds an extra touch of sophistication. Large picture windows and rich crown molding enhance the cozy ambiance of the spacious family room, complete with a wood-burning fireplace, mantle and ceiling fan. The upper-level primary bedroom impresses with vaulted ceilings, newer chandelier and walk-in his and hers closet. The main bathroom suite exudes tranquility, featuring a luxurious whirlpool tub, double vanity, and a separate shower. Additionally, three more spacious bedrooms grace the second level. Several recent upgrades, include a newer roof, siding and furnace. The heated crawl space and lighting provides extra storage. In addition to its stunning interior, this home offers a spacious, fenced-in yard, and exceptional curb appeal with its newer concrete driveway redone in 2019 and professionally landscaped surroundings. Just minutes away, you'll find an array of restaurants, shops, and the renowned Woodfield Mall, ensuring that all your dining, entertainment, and retail needs are easily accessible. Award winning schools and so much more! INCREDIBLE LOCATION!
