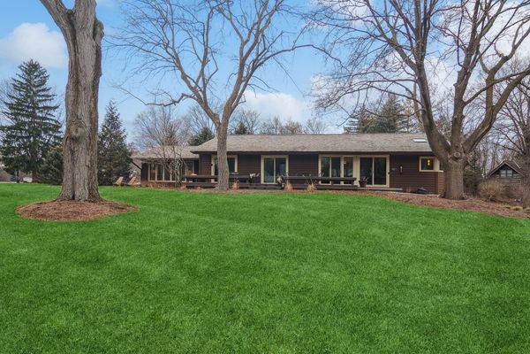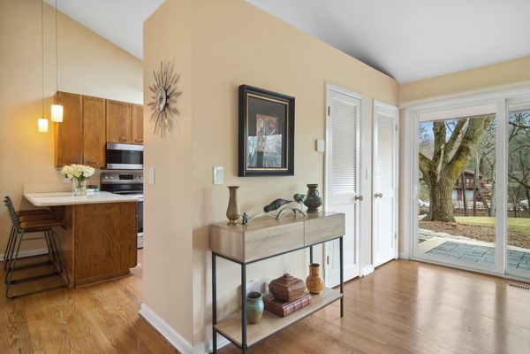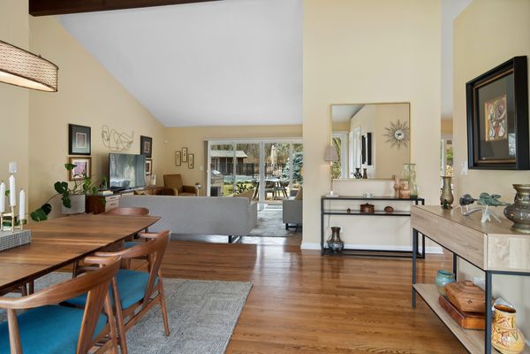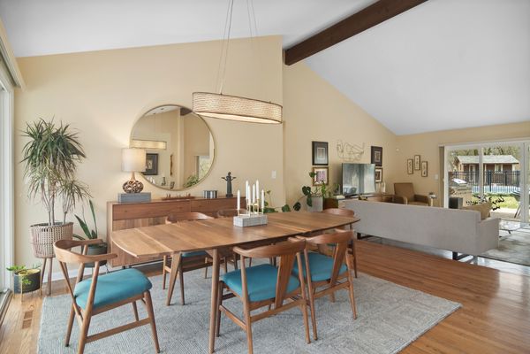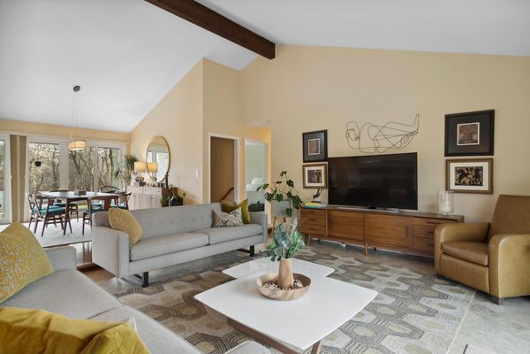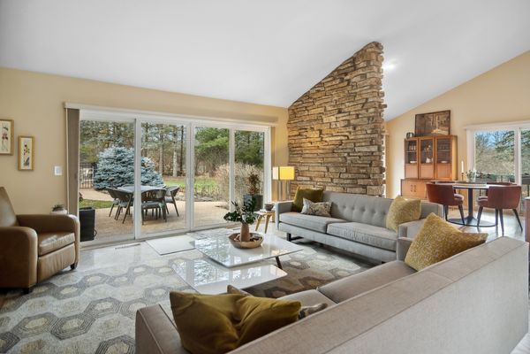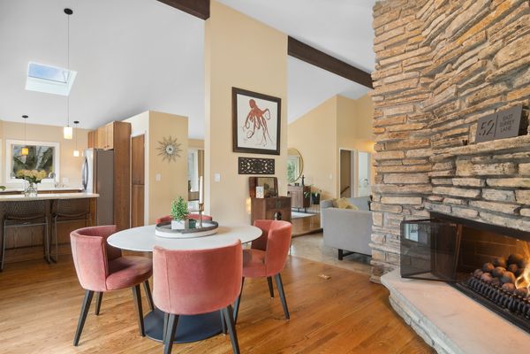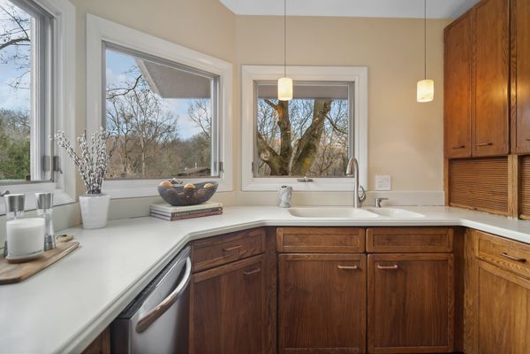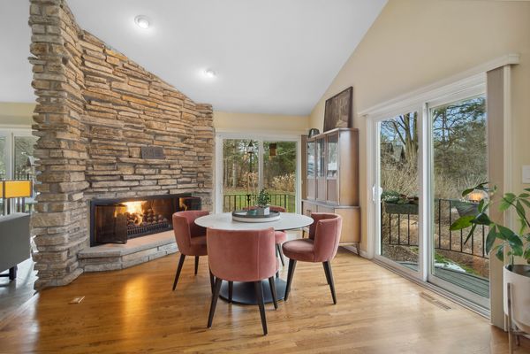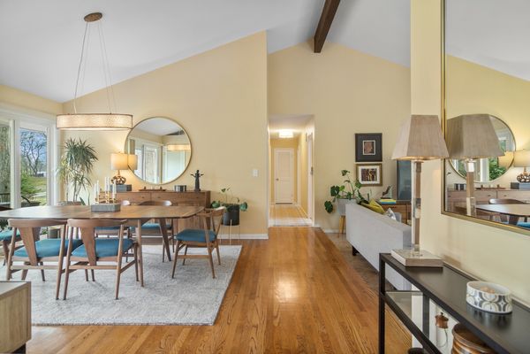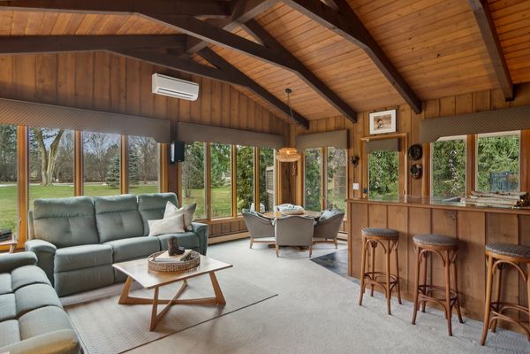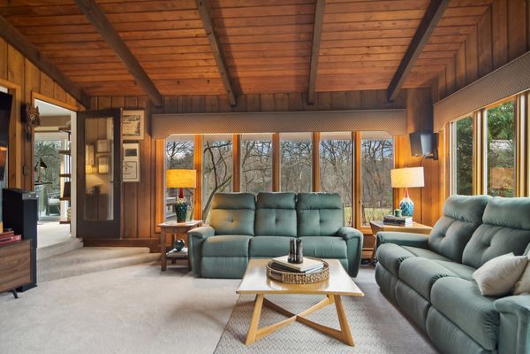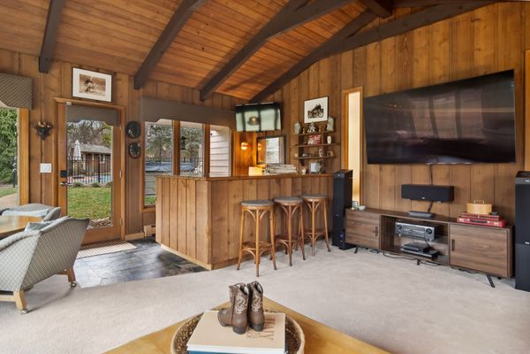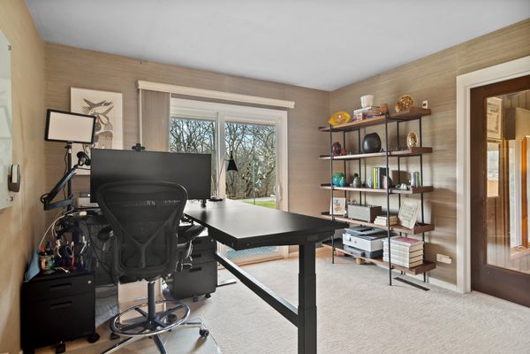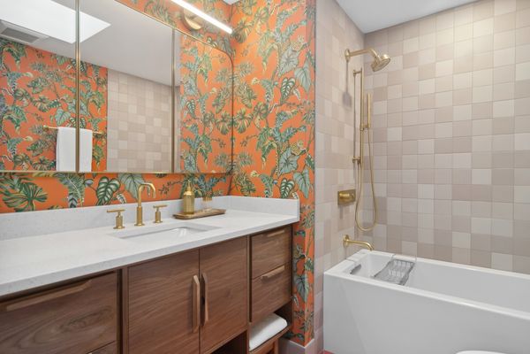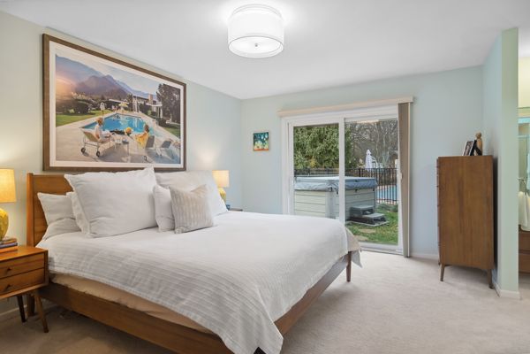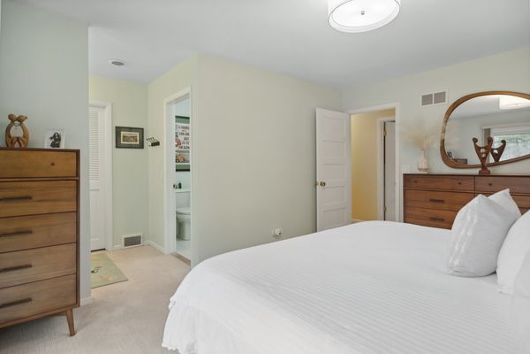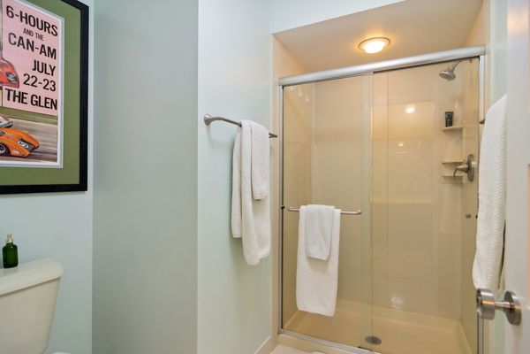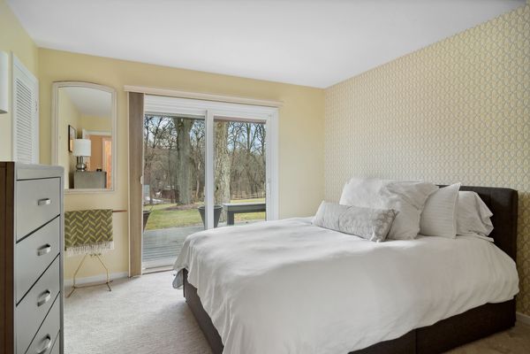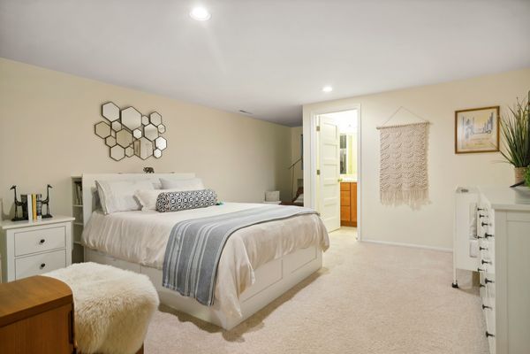52 E Surrey Lane
Barrington Hills, IL
60010
About this home
Major Laurel-Canyon-circa-1968 vibes in this tastefully and stylishly updated mid-century-modern style ranch home on one picturesque acre in Barrington Hills. The sun-drenched interior features vaulted, wood-beamed ceilings and abundant windows with views of the natural surroundings and pool area with access to an oversized deck and patio with brand new motorized sun shade. Open-concept layout is ideal for entertaining with kitchen opening to breakfast area, living room and dining room. This sprawling main living space is punctuated by a stunning stone fireplace. Primary bedroom with an en-suite bathroom features sliding-door access to outdoor Jacuzzi. Main level also includes a brand new remodeled bathroom and one other room that can be used as a home office or fitness room...or even a fourth bedroom. And don't forget the cozy and inviting four-season room with built-in bar, cleverly named the Wisconsin room. This room has a brand new boiler and AC unit for 24/7 enjoyment and is another great space for entertaining or just unwinding and taking in the views of the countless mature trees and professionally landscaped property. The third bedroom (with en-suite bathroom) can be found on the lower level. Two-car garage includes excess of built-in storage space and features epoxy floors and EV charging station as well as a huge utility room/workshop and laundry room featuring a laundry chute from the primary bathroom. If the craftsmanship wasn't enough, this house also has a brand new furnace, AC unit, whole house gas generator, water heater and more. Brand new trex decking and landscaping will make this retreat even better in the coming months! A Southern-California-style dream right here in Barrington Hills!
