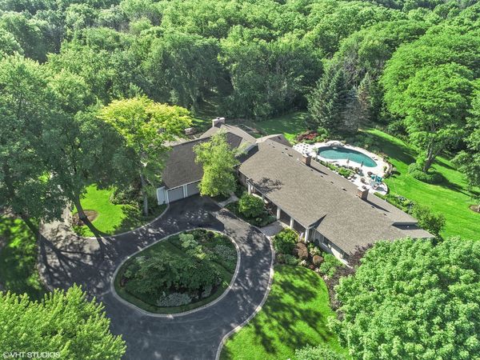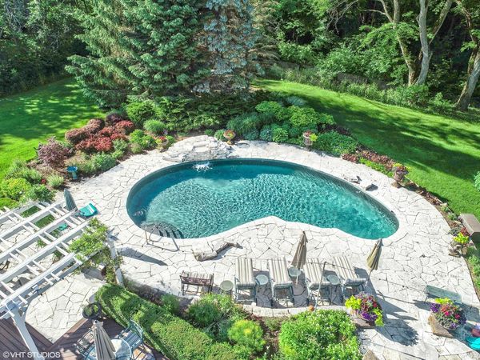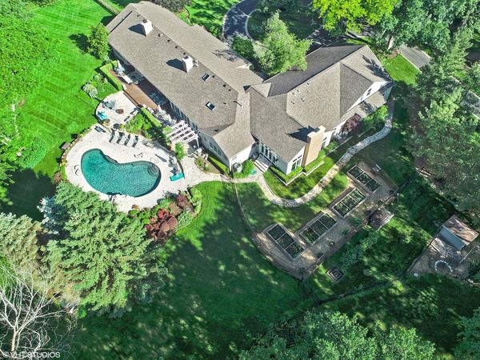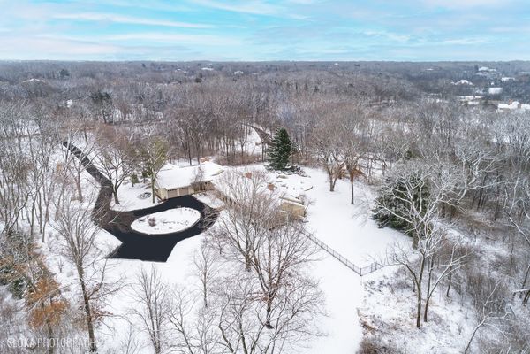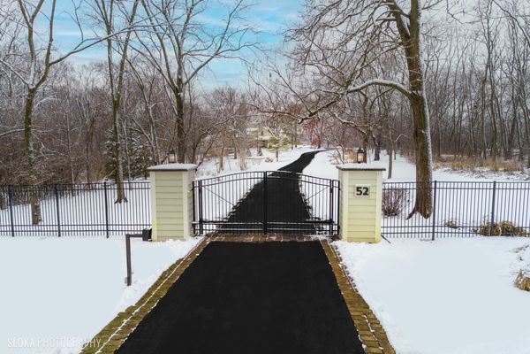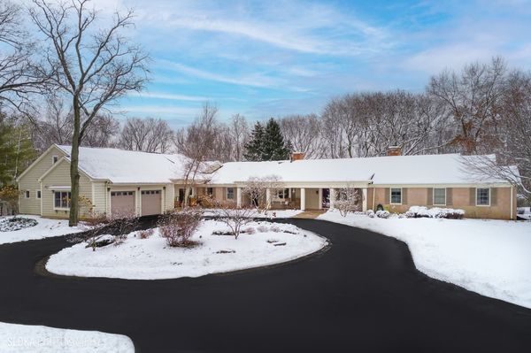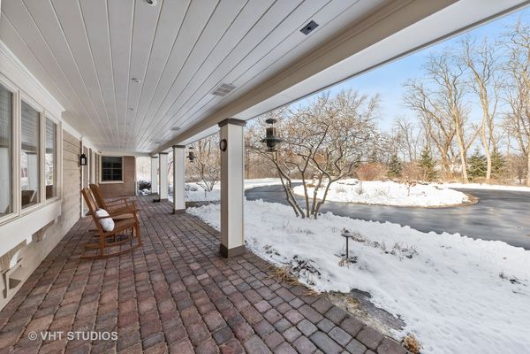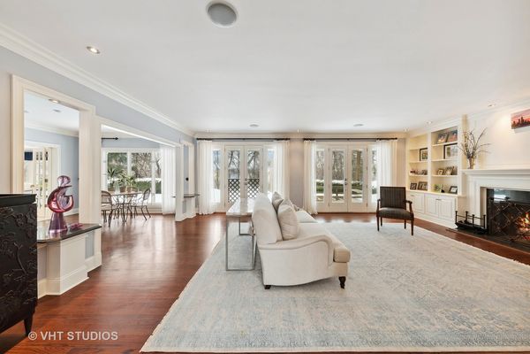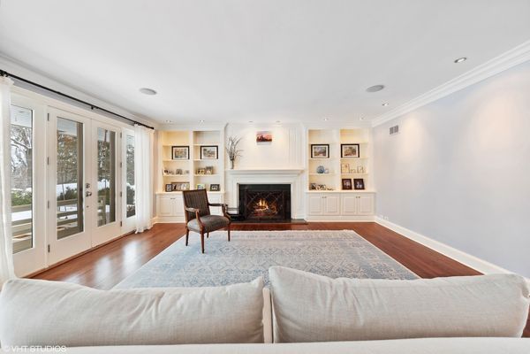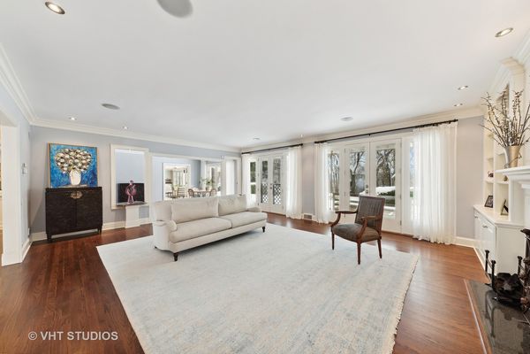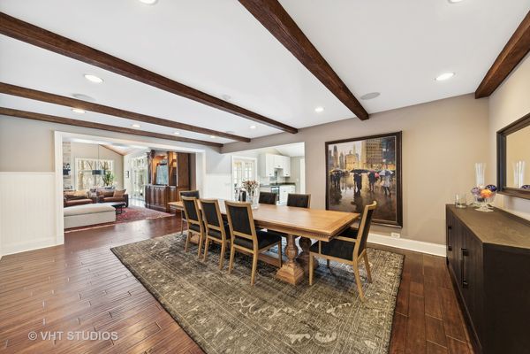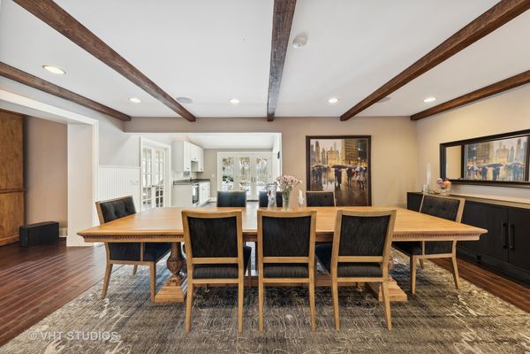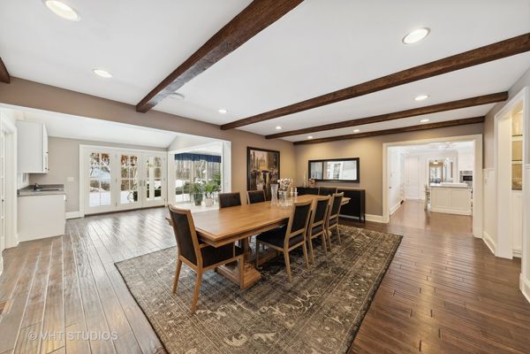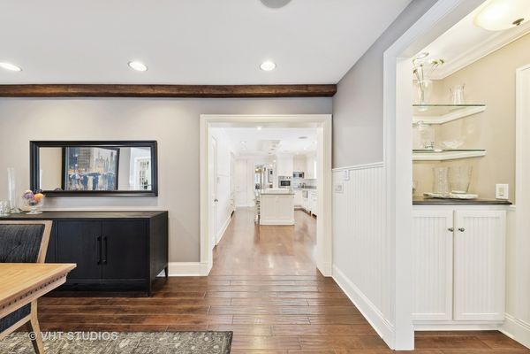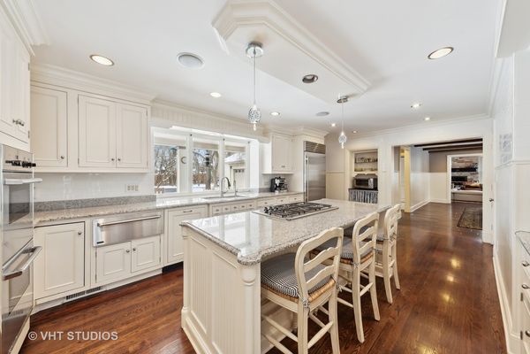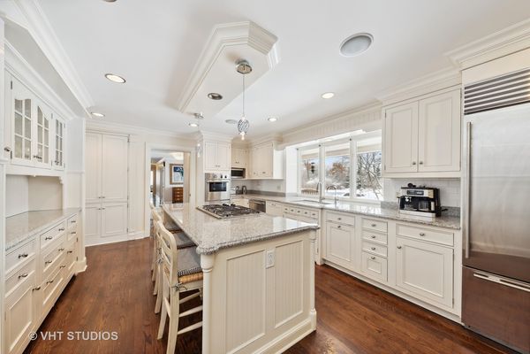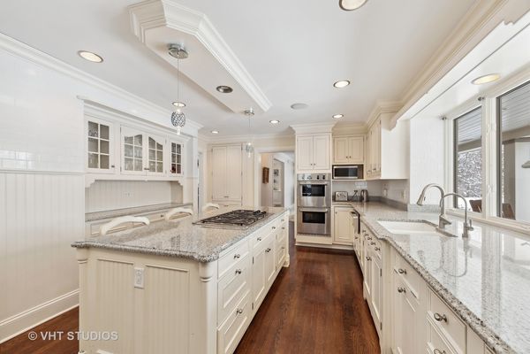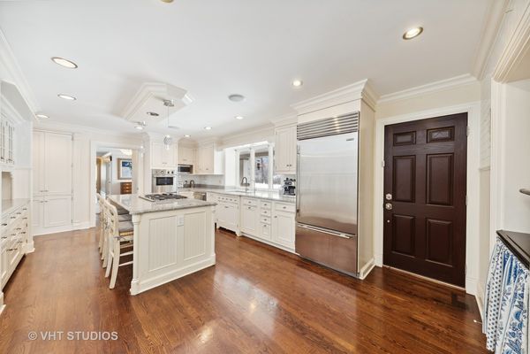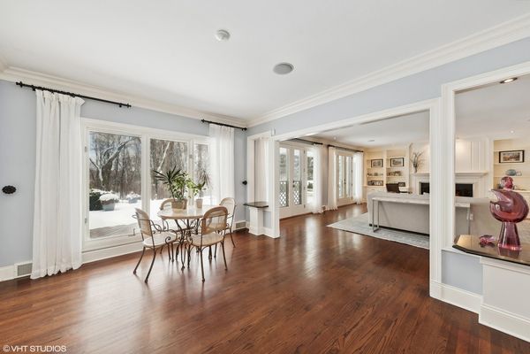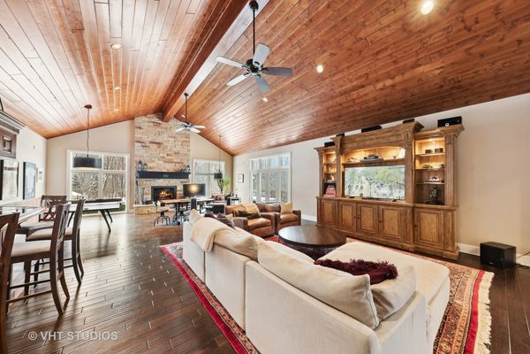52 Brinker Road
Barrington Hills, IL
60010
About this home
Nestled on 5 picturesque acres in the heart of Barrington Hills, this stunning residence offers an idyllic blend of luxury and natural beauty. You will be captivated the moment you enter the gated drive leading to your own private oasis with in-ground pool. Boasting 5 bedrooms and 4.1 baths, this spacious ranch home provides ample room for family and guests. Detailed woodwork, cozy fireplaces and hand scraped hardwood floors adds a timeless charm and the abundance of windows allows for panoramic views of the private setting. The great room is a focal point, featuring a vaulted wood plank ceiling that adds a touch of rustic elegance. Sure to be a favorite gathering space, there is ample room for playing games, family movie night or entertain guests at the custom bar, creating a warm and inviting atmosphere. Chef's delight kitchen features custom cabinetry, high-end appliances and a large breakfast room that opens to the family room. A sunroom with shiplap ceiling provides a cozy haven to enjoy the spectacular views, while the office and exercise rooms provide functional spaces for work and fitness. Step outside to discover the allure of the in-ground pool. A trex deck and beautifully refinished flagstone patio are perfect for relaxing and enjoying the outdoor ambiance and breathtaking views of the surrounding landscape. Explore your green thumb in the raised bed gardens with irrigation system. Four car heated garage with epoxy flooring & electric car charger! Experience the perfect blend of sophistication, tranquility and comfort in this fabulous home with easy access to nearby riding trails, town, train, shopping and award-winning Barrington D220 schools!
