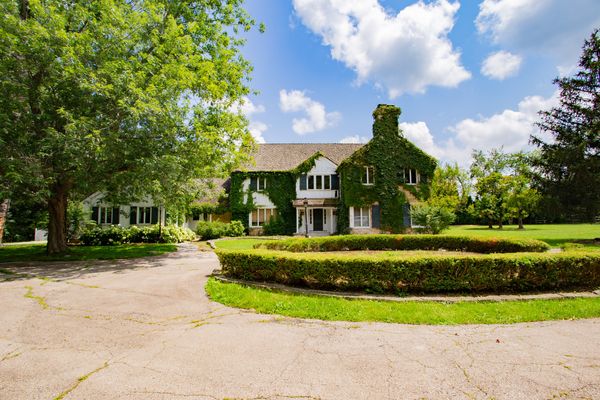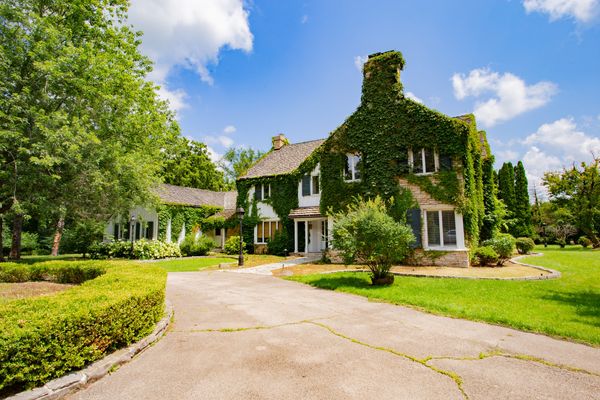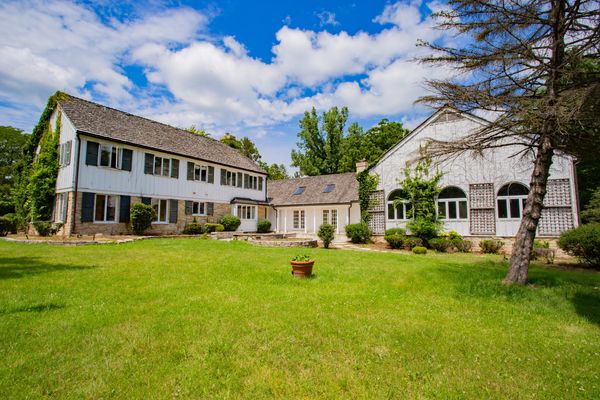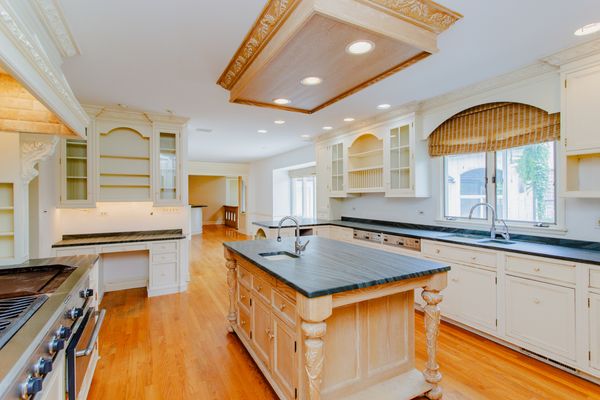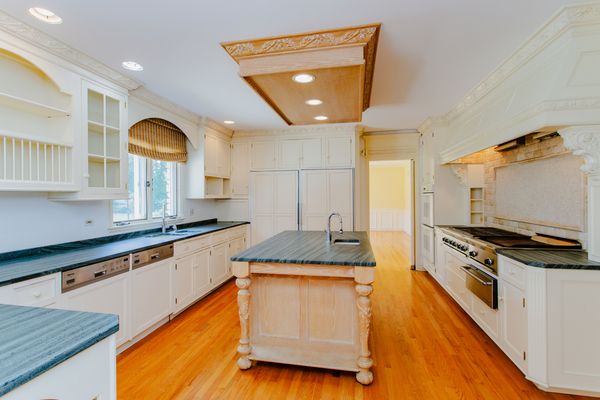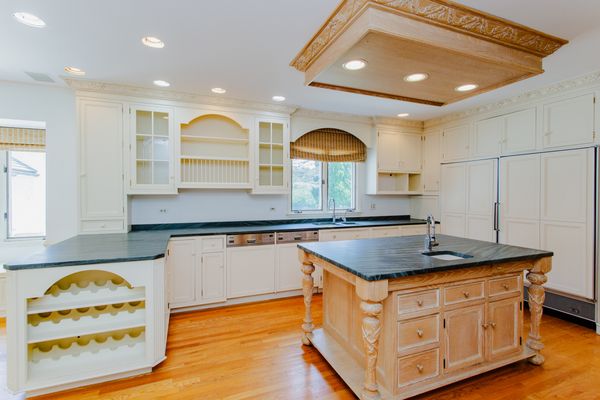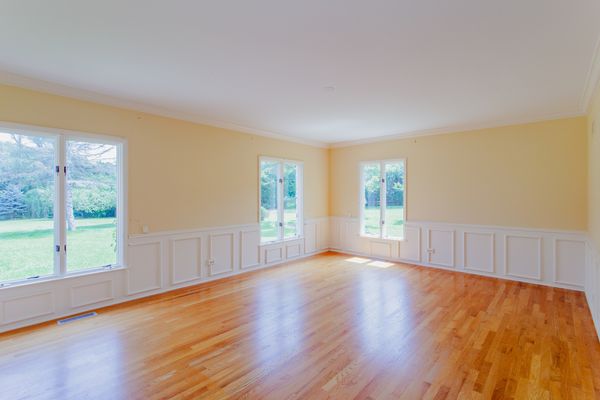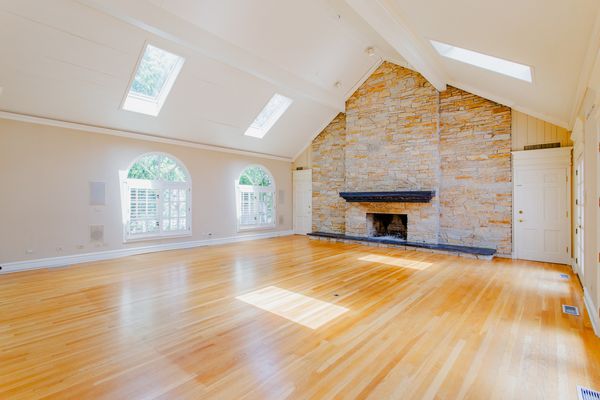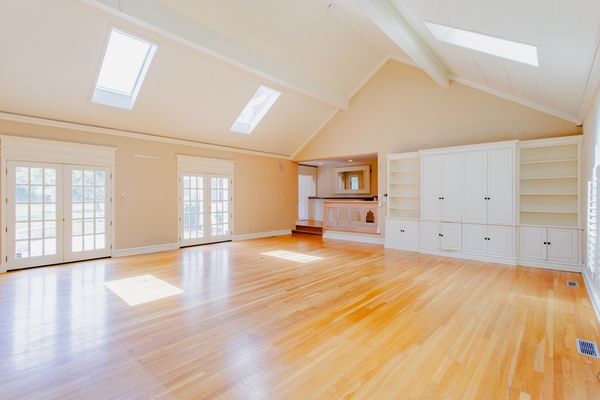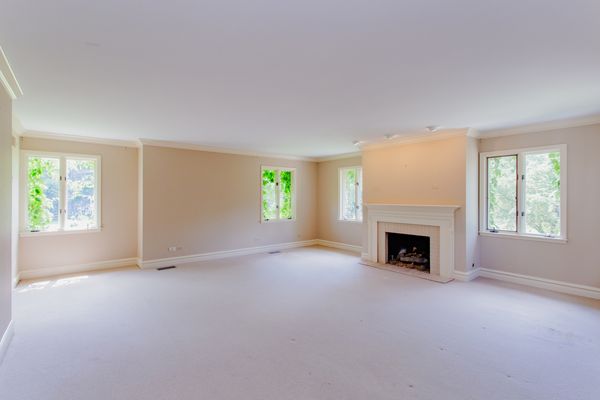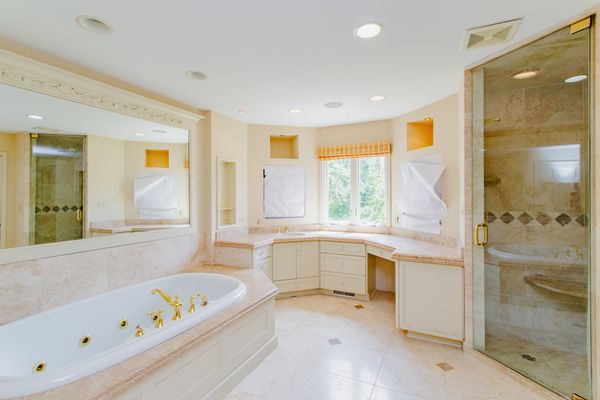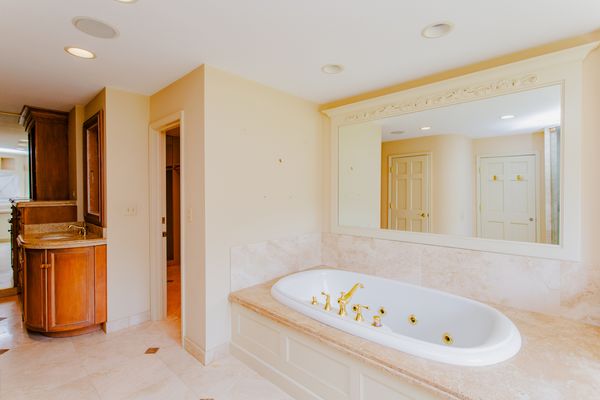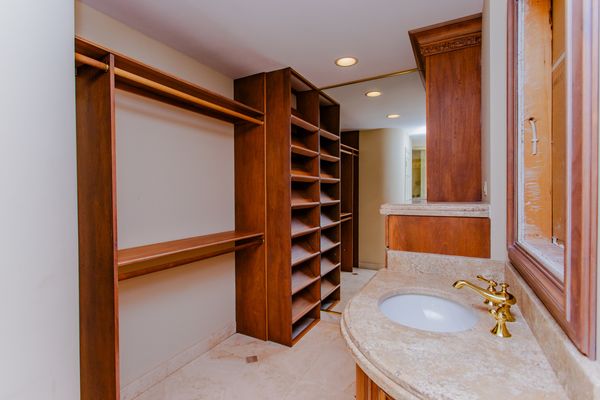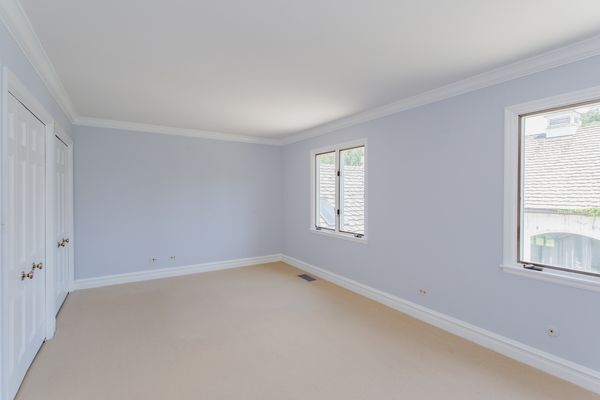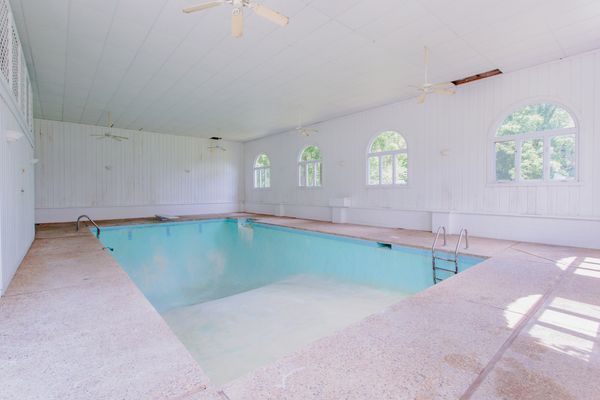52 Aintree Road
St. Charles, IL
60174
About this home
Welcome to Country style elegance in St. Charles most sought after communities. Your new home resides on 4+ acres offering peaceful serenity while being minutes from downtown. Featuring almost 7, 000 sqft of living space including a 45 x 65 pool house with indoor 20x40 swimming pool, this 4 bedroom, 5.2 bathroom estate allows you to bring your custom design touches to create your dream home. The oversized master suite features an inviting fireplace, private dressing room, and large walk-in closet. The 2nd and 3rd bedrooms feature ensuite bathrooms with an additional bathroom on the 2nd floor for the 4th bedroom. Relax in the oversized family room with vaulted ceilings that opens onto a quiet patio and connects to the 45 x65 pool house.
