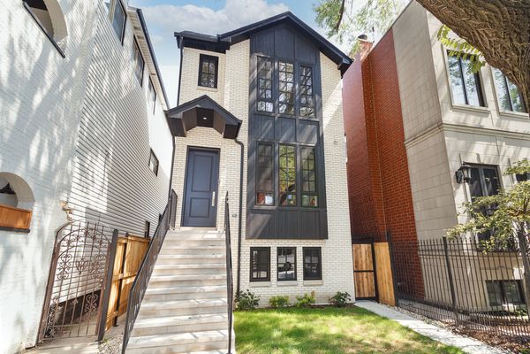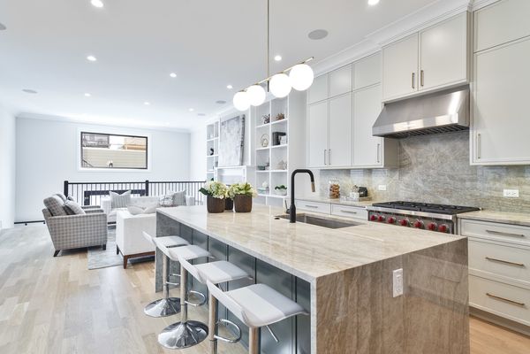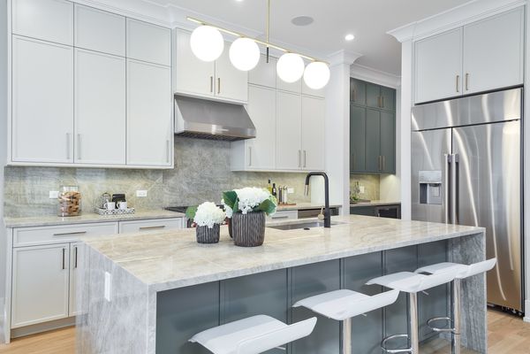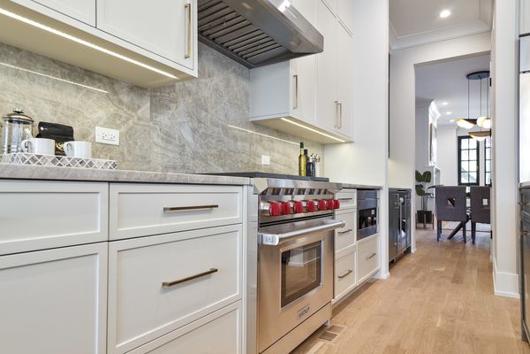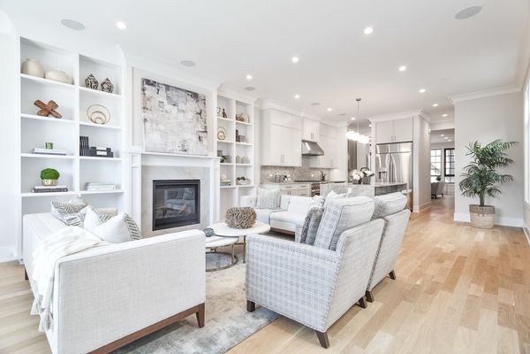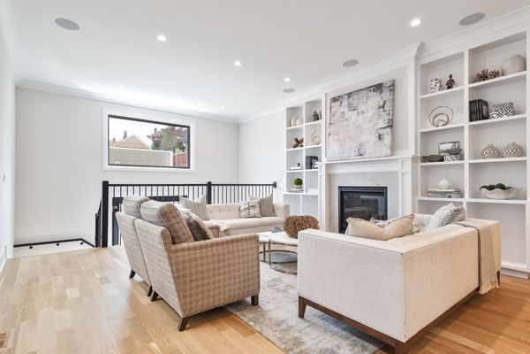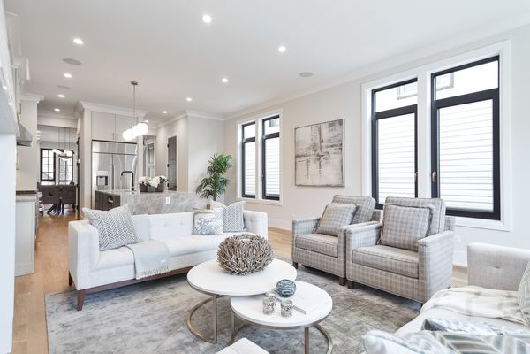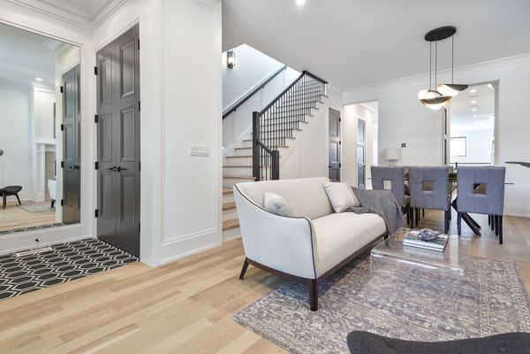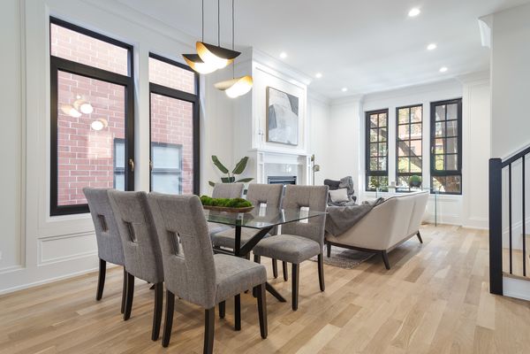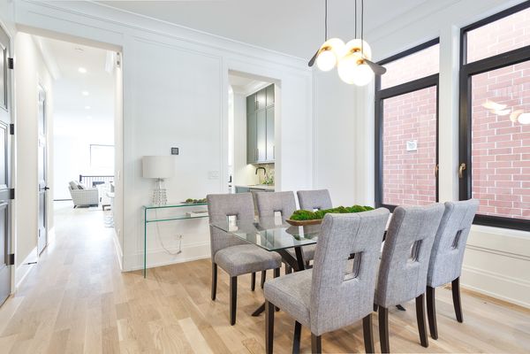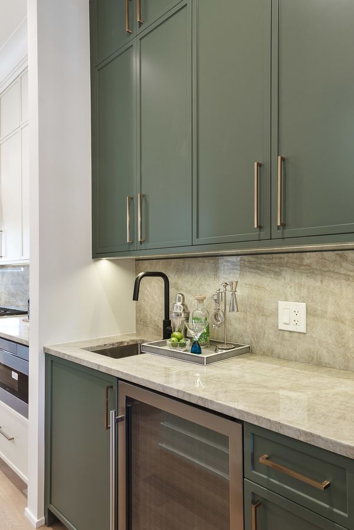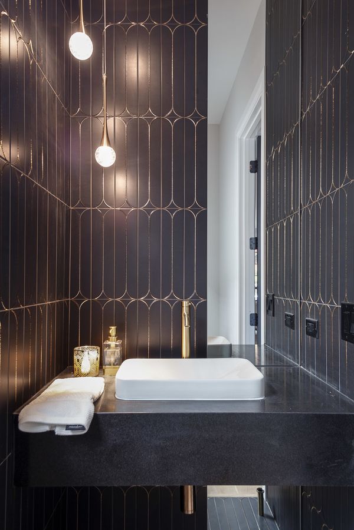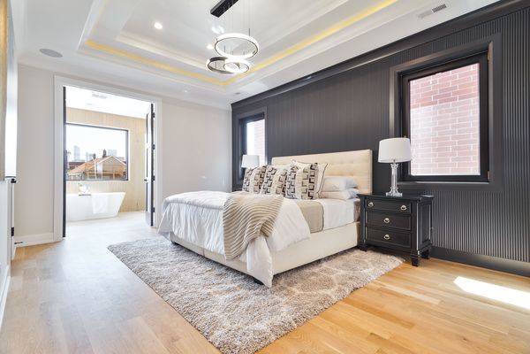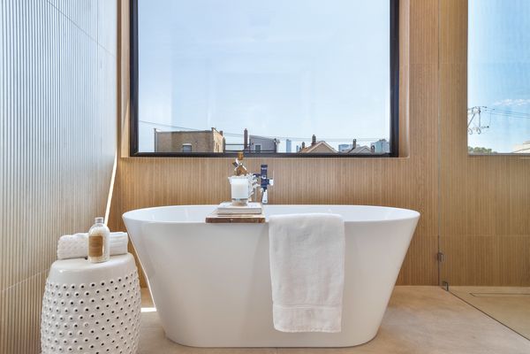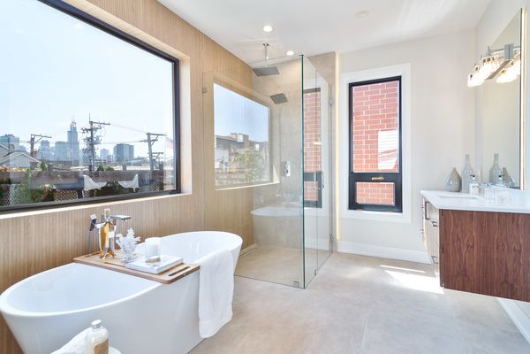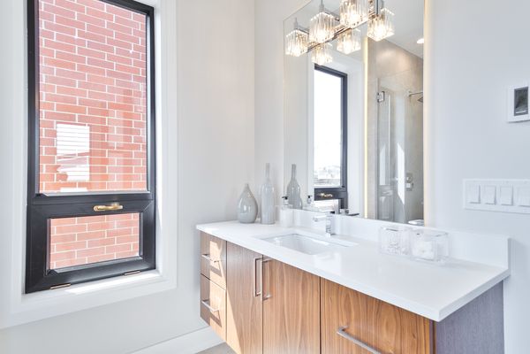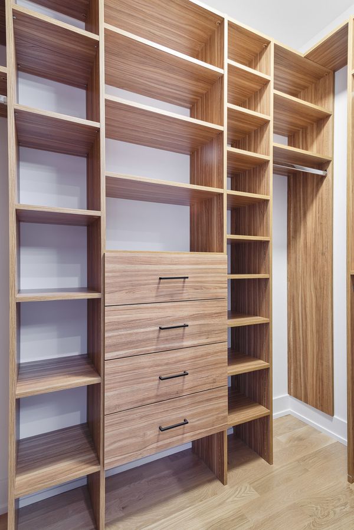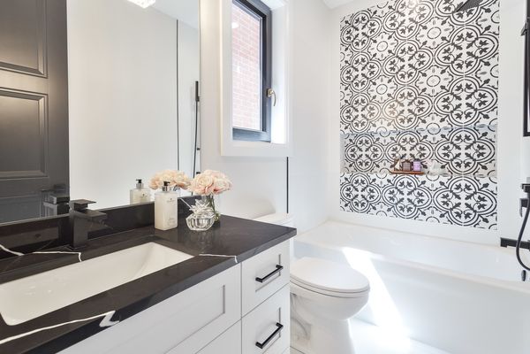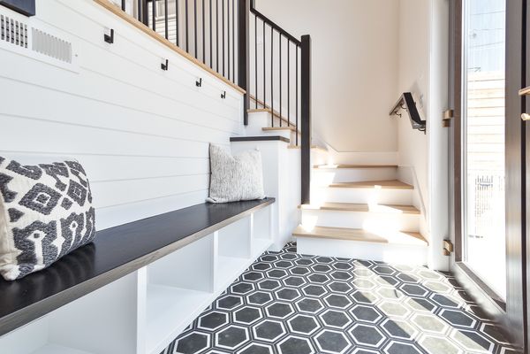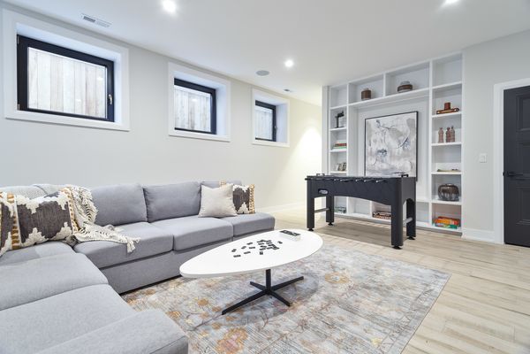519 N Marshfield Avenue
Chicago, IL
60622
About this home
We just wrapped up construction on this one-of-a-kind home and you're sure to be impressed! Impeccable home by expert builder in prime West Town location. Every detail has been considered in this exceptional 5 bedroom, 4.1 bath home. Contemporary facade with brick and Hardie Board siding, and Salamander brand casement style windows. Combined living/dining room features large windows offering ample natural light, fireplace, and beautiful custom millwork. Chef quality kitchen equipped with professional grade Sub-Zero and Wolf appliances, large island with waterfall counter and bar seating, soft close cabinetry with under counter lighting, stunning quartz counters and backsplash, butler pantry, pantry closet, and breakfast area. Adjoining family room features second fireplace flanked by custom built-ins, and large windows overlooking the backyard. Rear mudroom with built-in bench and storage. Spacious primary bedroom is highlighted by custom millwork and a tray ceiling, and includes ample closet space with custom organizers, and spa like ensuite bath with freestanding soaking tub, frameless glass shower, dual vanities, and heated flooring. Two additional bedrooms, each with ensuite bath with heated flooring, and laundry with sink and storage complete the upper level. Finished lower level with radiant heated flooring throughout includes recreation room with custom built-ins and wet bar, 2 guest bedrooms, full bath, storage space, second laundry, and mechanicals. Statement lighting, designer fixtures and finishes, pre-wiring for speakers, built-out closets, and heated flooring throughout lower-level and all upper level baths. Enclosed yard with paver patio and detached two-car garage featuring roof deck. Easy access to all your favorite spots for food, entertainment and shopping in West Town and nearby neighborhoods.
