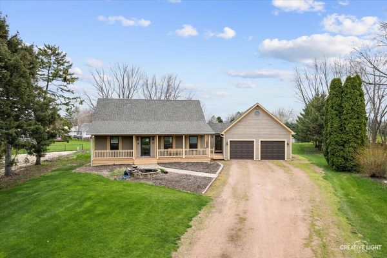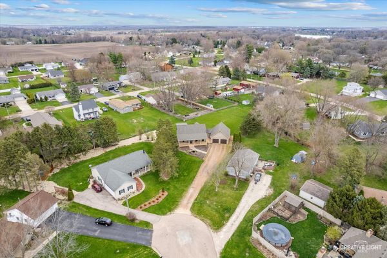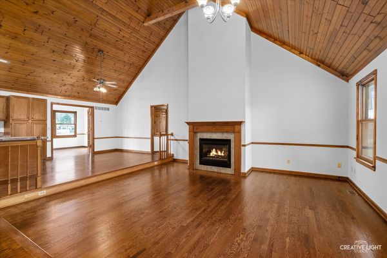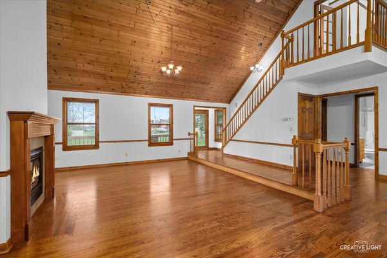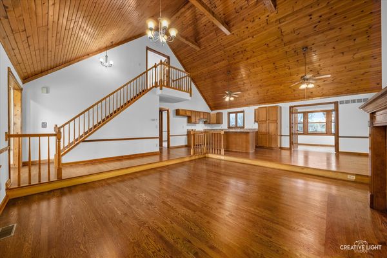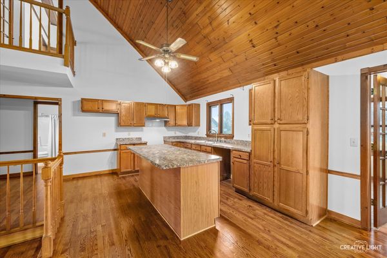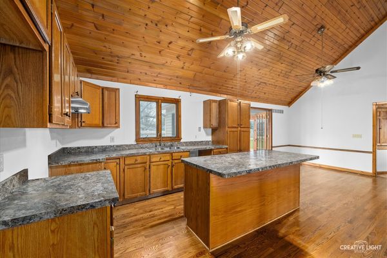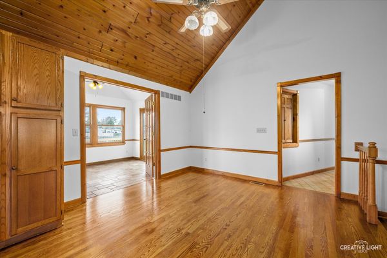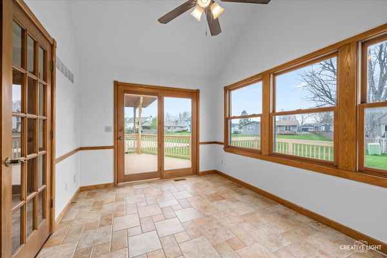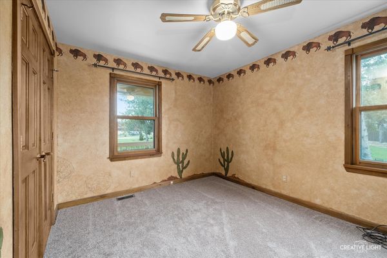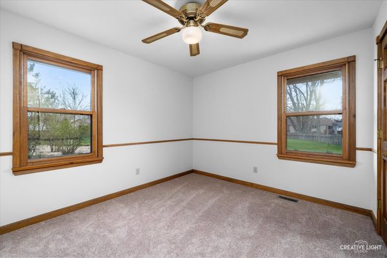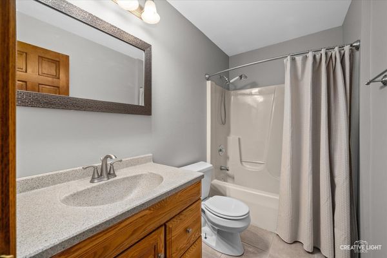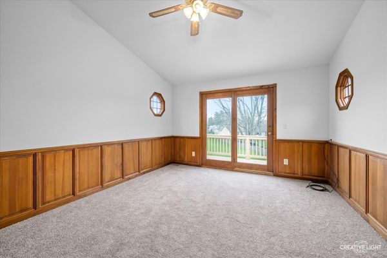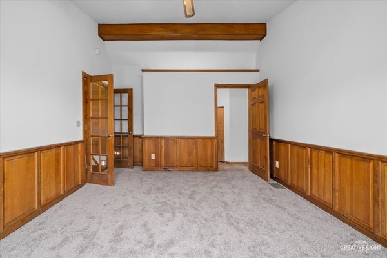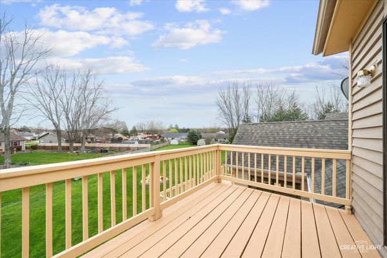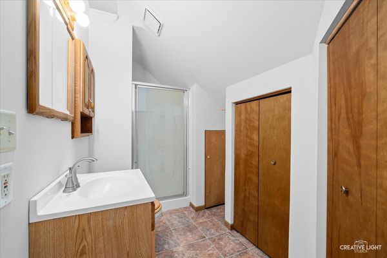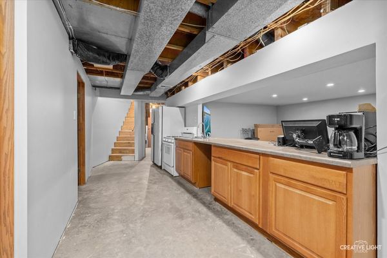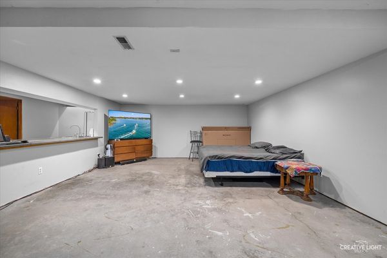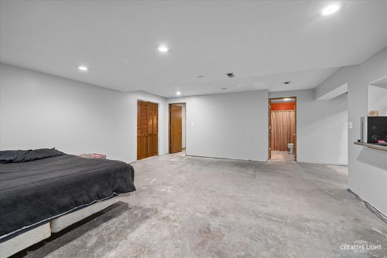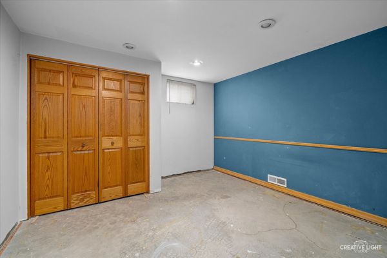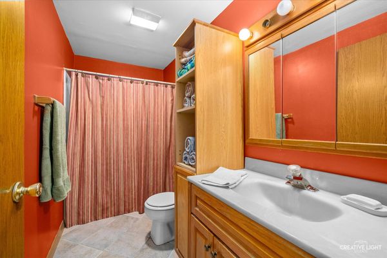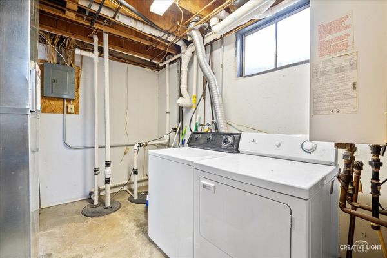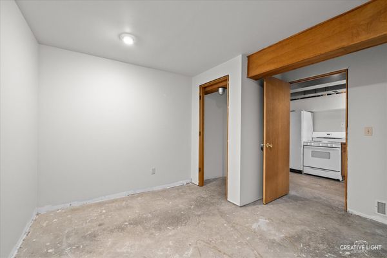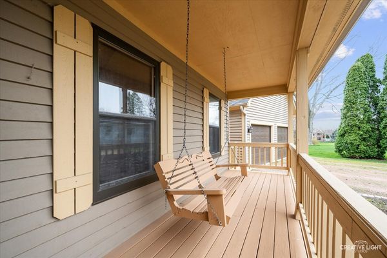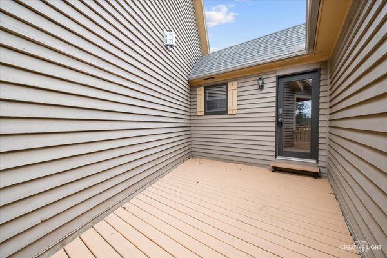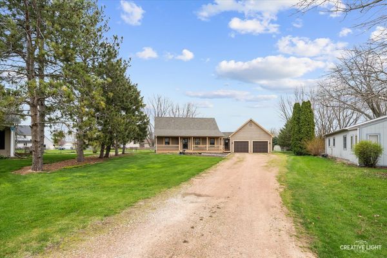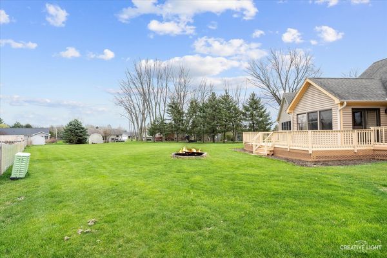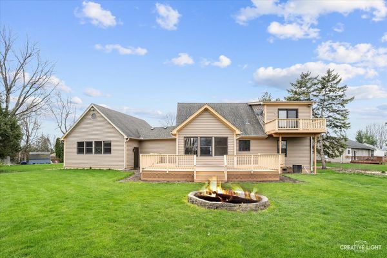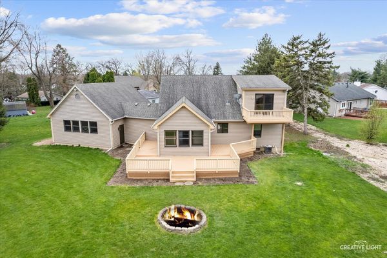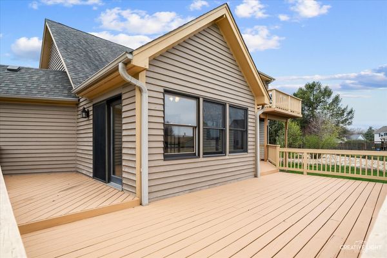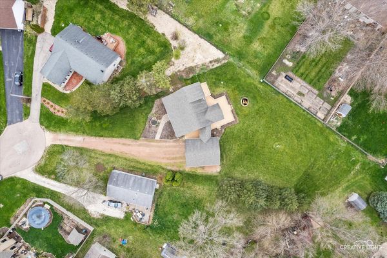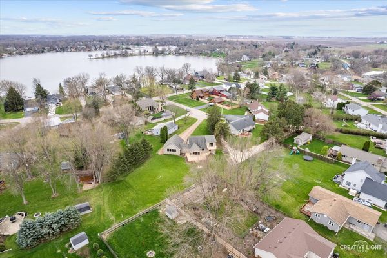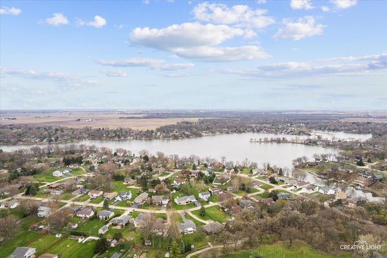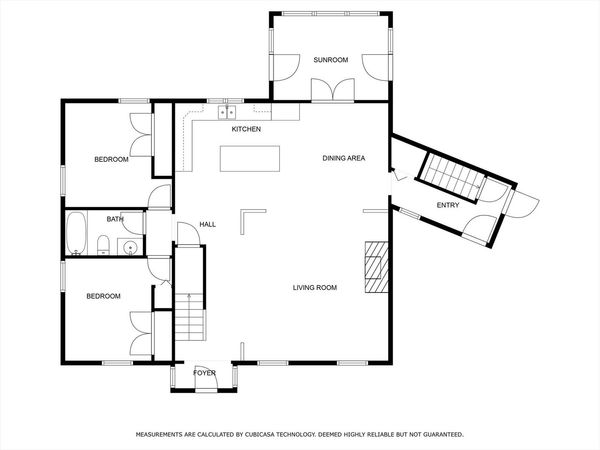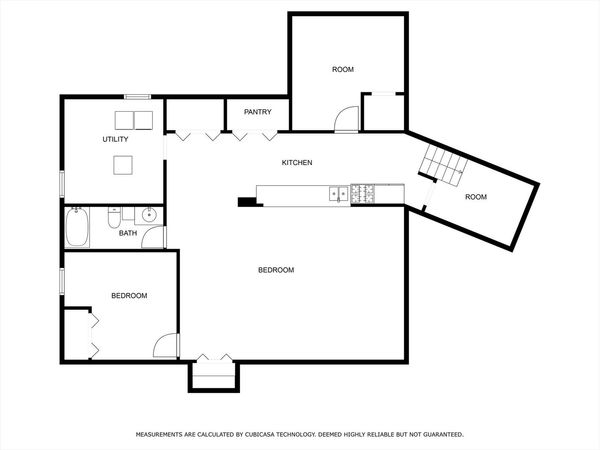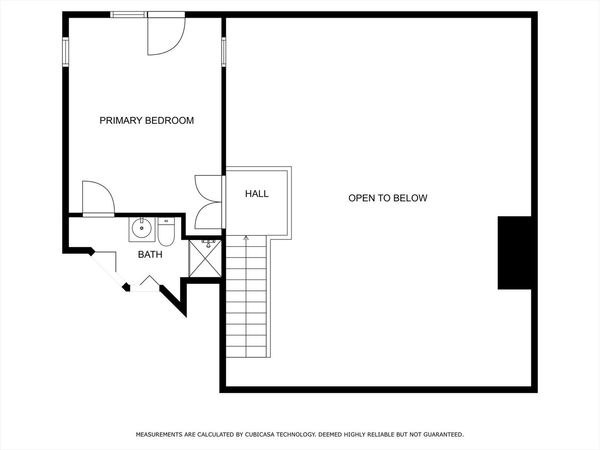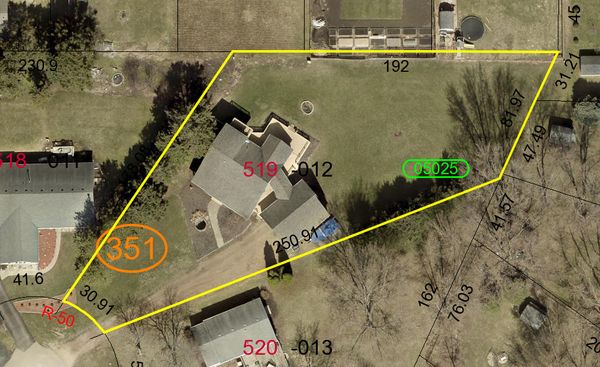519 Hickory Circle
Lake Holiday, IL
60552
About this home
Can't you just picture yourself sitting on the porch swing on those warm summer evenings on this spacious front porch on Hickory Circle? Just a short block from the waters edge. First time on the market in 25 years. We are proud to present this charming 3 bedroom and 3 full bath cape cod home. Step thru the front door and you can't help but appreciate the large great room with soaring wood cathedral ceilings accented by the wood beams. And the beautiful newly refinished hardwood floors. The perfect sized sunken living room warmed by the gas fireplace. Overlooking is the kitchen with refinished cabinets, new countertops and sink. And the sunroom just off the breakfast area could be additional dining or family room space. The 1st floor features 2 ample sized bedrooms with large closets and a nice full bath. And up the gorgeous oak stairway is the Master Suite boasting a second floor balcony. All the bedrooms have new carpet. On the lower level, most of the work and expense is completed. Just a little trim and flooring, and you have a huge family room, a second kitchen, a full bath, and two spare rooms for exercise, office, craft rooms, etc. And still plenty of storage for your active lifestyle. We are also have a oversized 2 car garage that measures approx. 24'X30'. There is a pull down stairs that leads to the floored attic offering a huge amount of storage. There is a second furnace in the garage attic to heat that, it just needs some minor installation work to complete it, and next winter you will have a warm and comfy garage. On the outside, there is huge deck off the sunroom overlooking one of the largest lots at Lake Holiday, approx. .54 of an acre. Such a nice looking home inside and outside, why buy a boring looking home, when you have one like this as an option. And don't forget all Lake Holiday has too offer, excellent fishing, boating, swimming, clubs and more. Plus you are in the excellent Somonauk School District. Great home, excellent location and lot, awesome schools, this one is a win win! This is an Estate sale and as such is being sold in as is condition.
