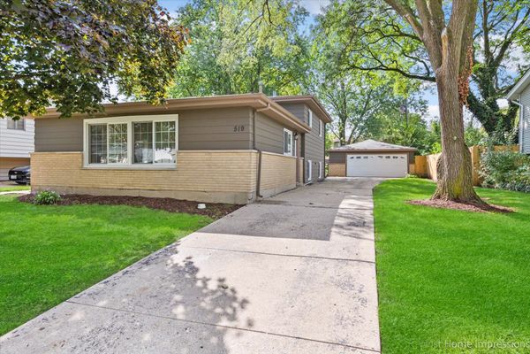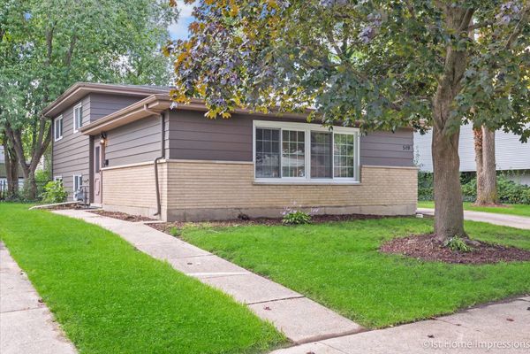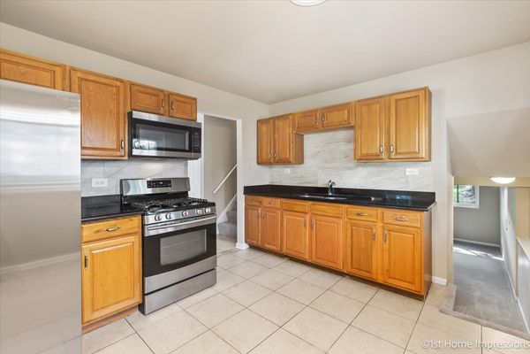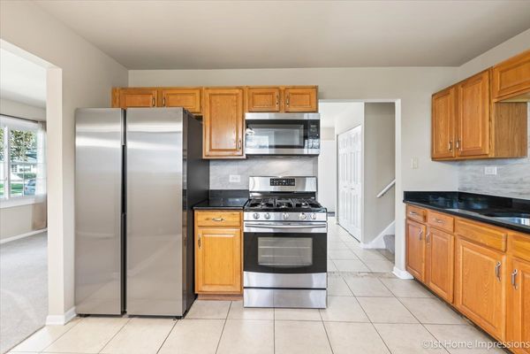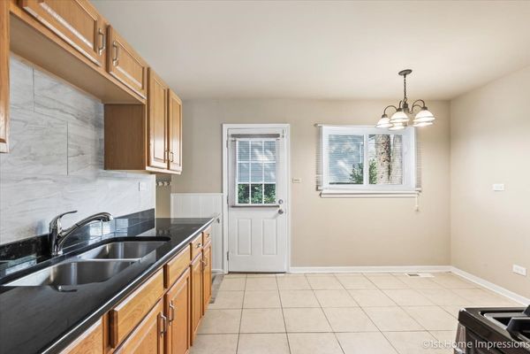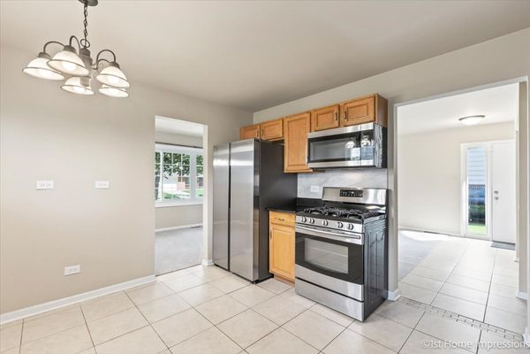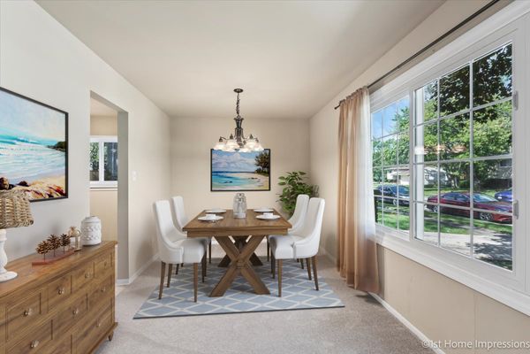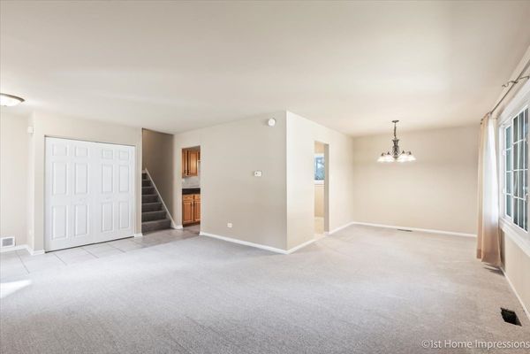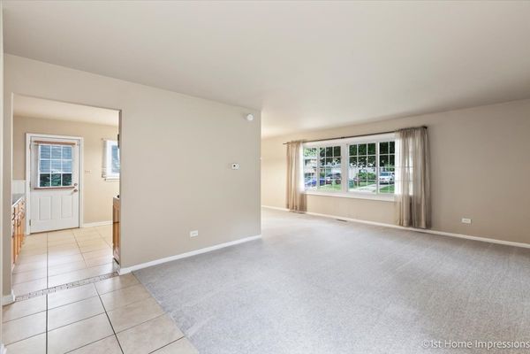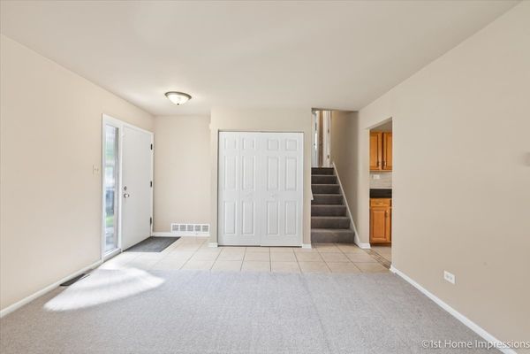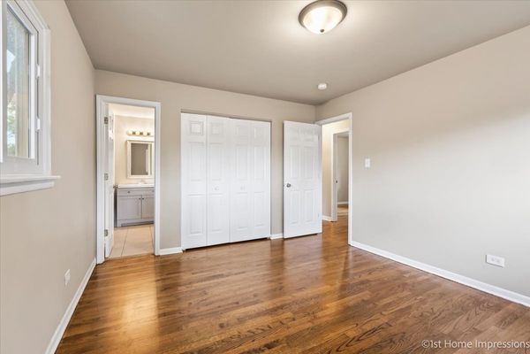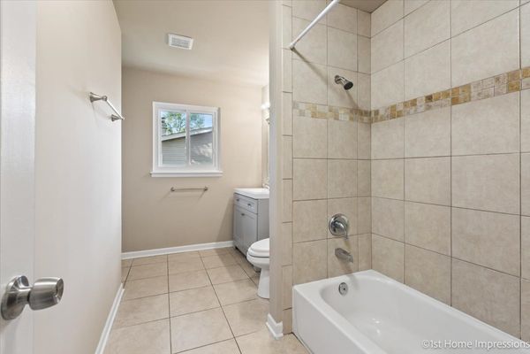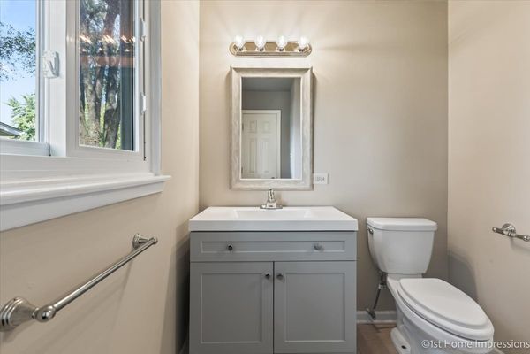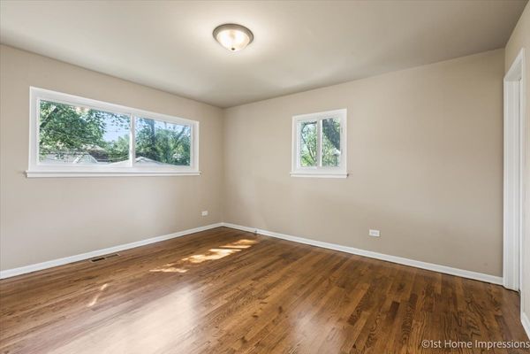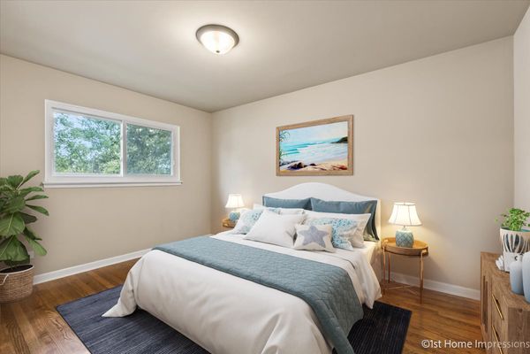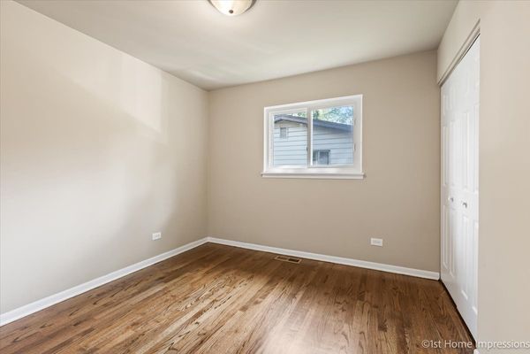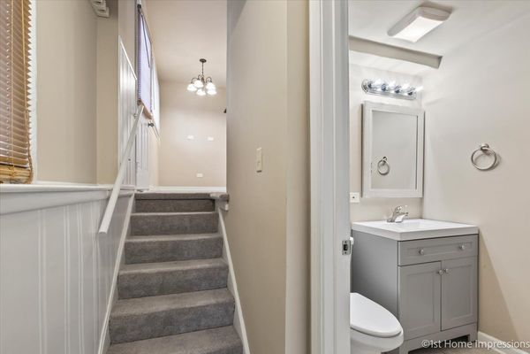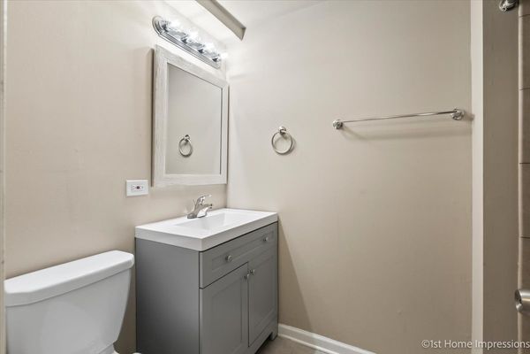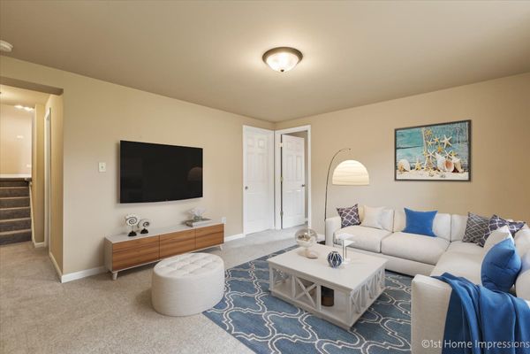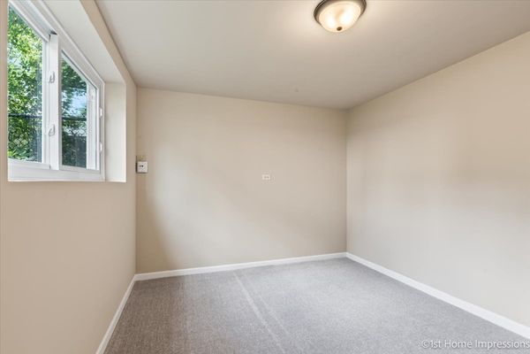519 Chase Street
Park Forest, IL
60466
About this home
PIN IT TO THE TOP!! This completely remodeled 4 BEDROOM / 2 FULL BATH home boasts today's most popular upscale quality finishes, PERFECT LAYOUT and all the bells and whistles! MAINTENANCE FREE brick and vinyl home. 4 large bedrooms and 2 full updated bathrooms with brand new modern vanities and custom tile work. Beautiful white trim and doors throughout. All new flooring with gorgeous solid oak HARDWOOD FLOORS on the entire upper level including bedrooms. You will want to show off this spacious eat-in kitchen with its beautiful black pearl GRANITE COUNTERTOPS, plenty of gorgeous solid oak cabinets, high end stainless steel appliance package, new modern ceramic tile w/custom coordinated backsplash all adjacent to the separate formal dining room - perfect for entertaining! Large living room plenty of windows! You will have a total of 4 BEDROOMS including 3 bedrooms upstairs and 1 bedroom on the lower level with ample closet space in every room. The FINISHED LOWER LEVEL has a separate bedroom and a HUGE FAMILY ROOM! Spacious separate laundry room. New light fixtures throughout to show off this stunning home. Roof has architectural shingles. Certified HVAC w/quality equipment! Incredible private fenced back yard and quiet community - you will want this to be your forever home! Concrete driveway and large clean 2.5 CAR GARAGE. Lastly, surrounding the home you can find easy access for commuters to public transportation, major highways, dining, shopping, schools, beautiful park etc....!! Taxes will be lower with your homeowner exemption!!! Be prepared to move into your dream home - book a showing today!!!
