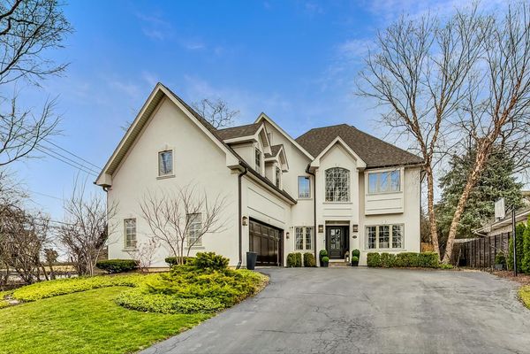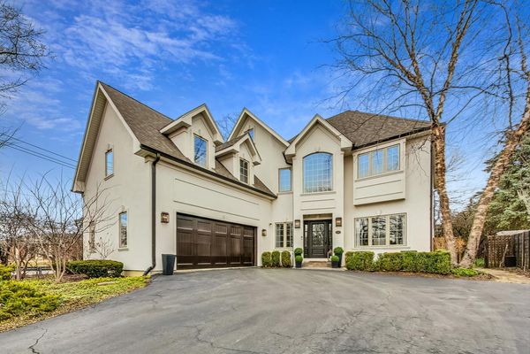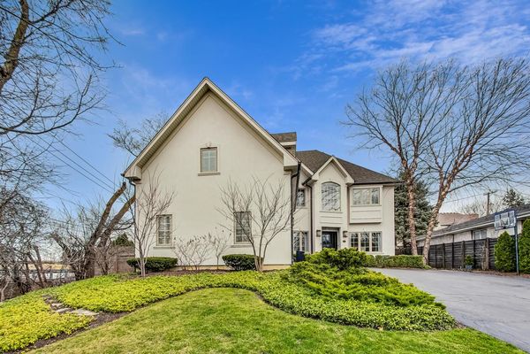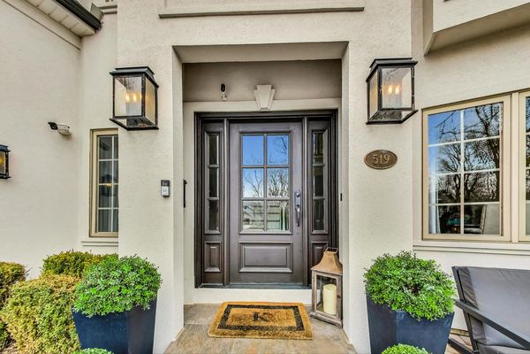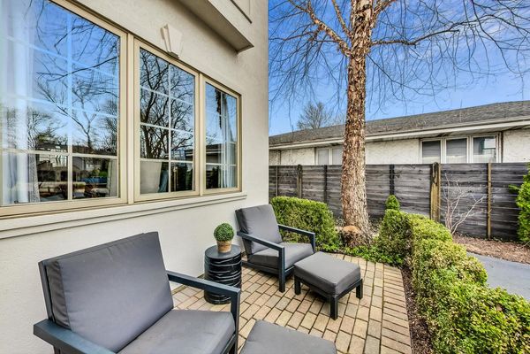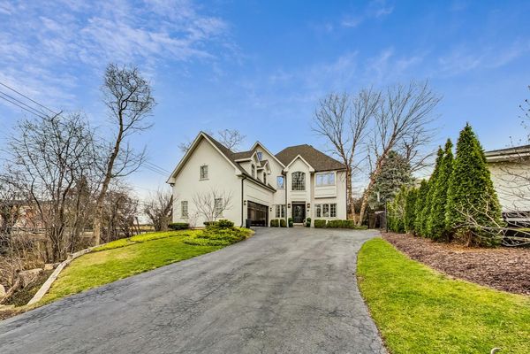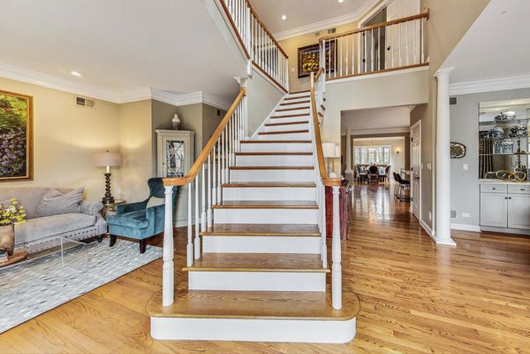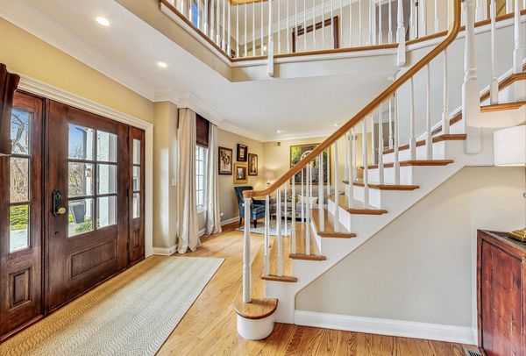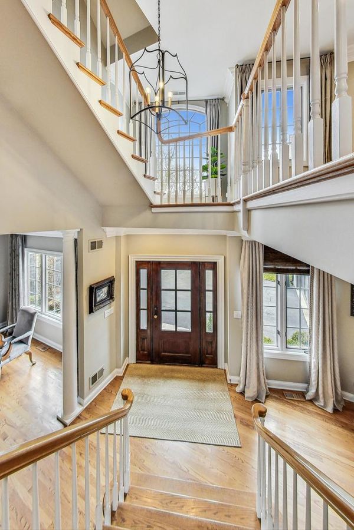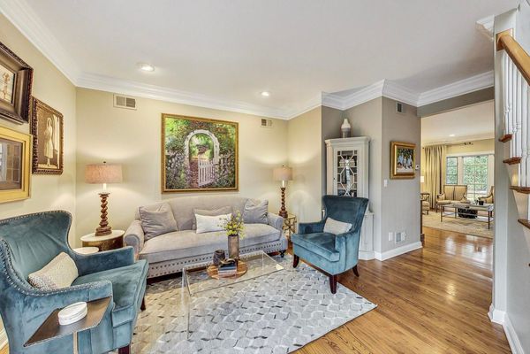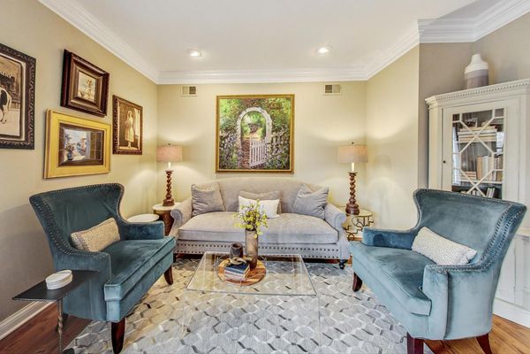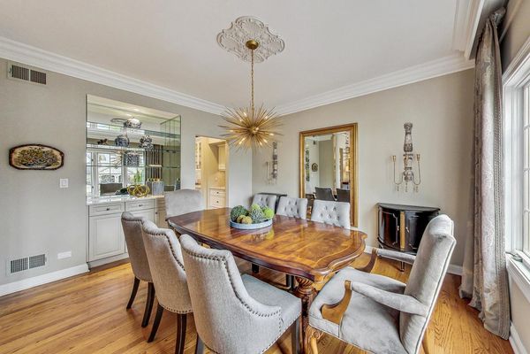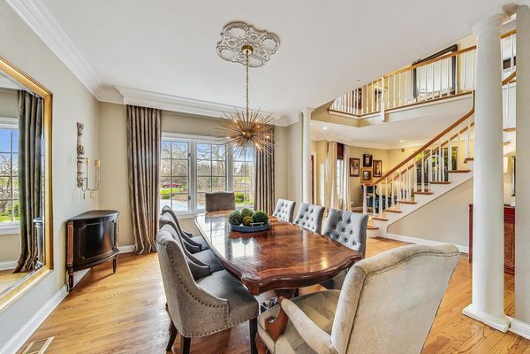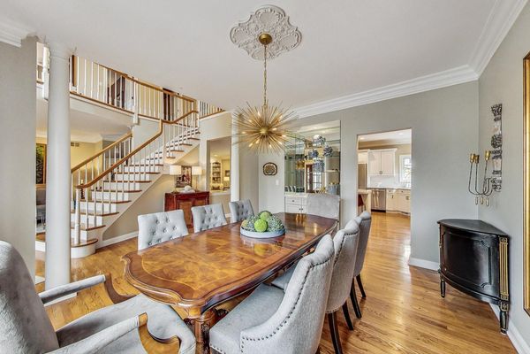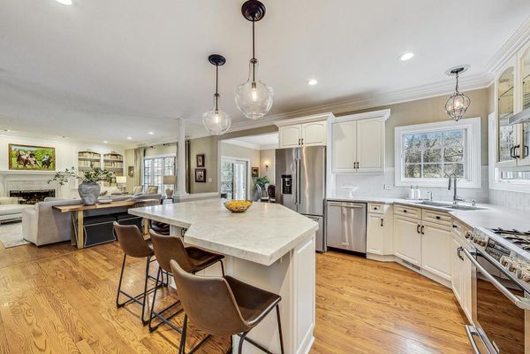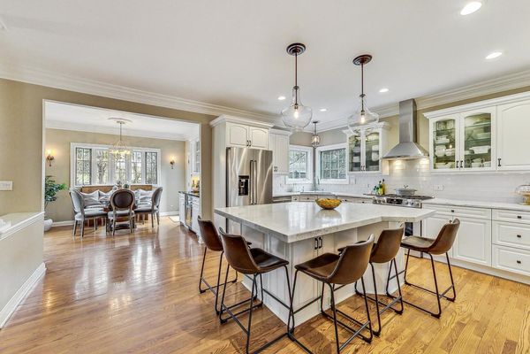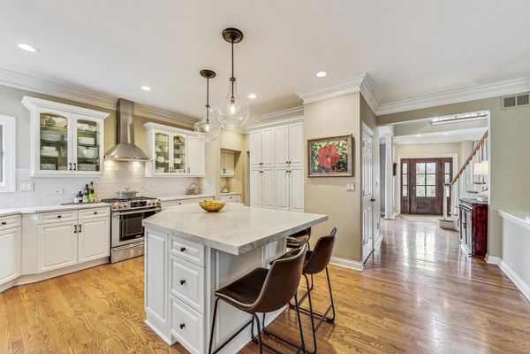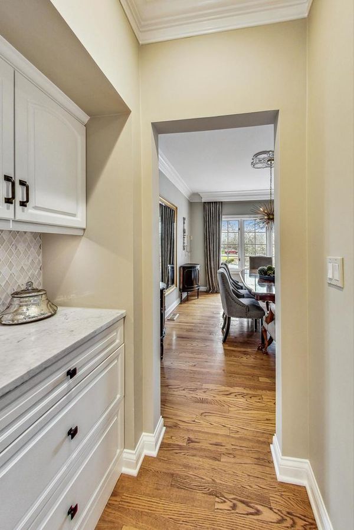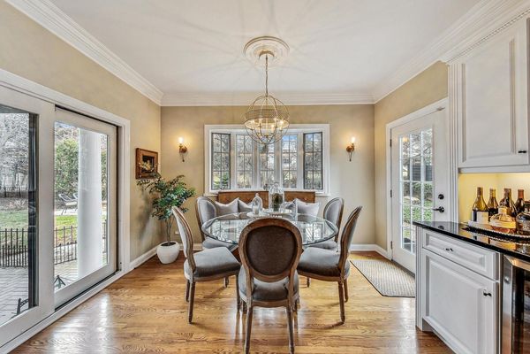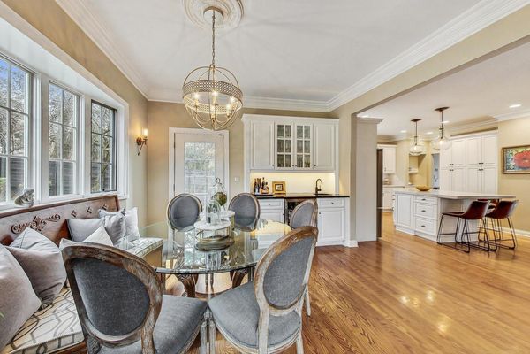Additional Rooms
Bedroom 5, Breakfast Room, Den, Recreation Room, Sitting Room, Exercise Room, Foyer, Utility Room-Lower Level, Storage, Attic
Appliances
Range, Microwave, Dishwasher, Refrigerator, Washer, Dryer, Disposal, Stainless Steel Appliance(s), Wine Refrigerator, Range Hood, Gas Cooktop, Gas Oven
Square Feet
4,250
Square Feet Source
Other
Basement Description
Partially Finished
Bath Amenities
Separate Shower, Double Sink
Basement Bathrooms
Yes
Basement
Full
Bedrooms Count
5
Bedrooms Possible
5
Dining
Separate
Disability Access and/or Equipped
No
Fireplace Location
Family Room
Fireplace Count
1
Fireplace Details
Gas Log, Gas Starter
Baths FULL Count
4
Baths Count
6
Baths Half Count
2
Interior Property Features
Vaulted/Cathedral Ceilings, Skylight(s), Bar-Wet, Hardwood Floors, First Floor Laundry, Built-in Features, Walk-In Closet(s), Bookcases, Ceilings - 9 Foot, Open Floorplan, Some Carpeting, Some Window Treatment, Drapes/Blinds
LaundryFeatures
Gas Dryer Hookup, Sink
Total Rooms
15
Window Features
Aluminum Frames, Bay Window(s), Blinds, Curtains/Drapes, Screens, Wood Frames
room 1
Type
Bedroom 5
Level
Third
Dimensions
16X15
Flooring
Carpet
Window Treatments
Blinds
room 2
Type
Breakfast Room
Level
Main
Dimensions
13X12
Flooring
Hardwood
room 3
Type
Den
Level
Basement
Dimensions
11X13
Flooring
Vinyl
room 4
Type
Recreation Room
Level
Basement
Dimensions
26X17
Flooring
Vinyl
room 5
Type
Sitting Room
Level
Second
Dimensions
13X12
Flooring
Carpet
Window Treatments
Curtains/Drapes
room 6
Type
Exercise Room
Level
Basement
Dimensions
11X11
Flooring
Vinyl
room 7
Type
Foyer
Level
Main
Dimensions
6X6
Flooring
Hardwood
room 8
Type
Utility Room-Lower Level
Level
Basement
Dimensions
18X22
Flooring
Other
room 9
Type
Storage
Level
Basement
Dimensions
9X9
Flooring
Other
room 10
Type
Attic
Level
Third
Dimensions
10X23
Flooring
Other
room 11
Type
Bedroom 2
Level
Second
Dimensions
22X14
Flooring
Carpet
Window Treatments
Blinds
room 12
Type
Bedroom 3
Level
Second
Dimensions
13X13
Flooring
Carpet
Window Treatments
Blinds, Curtains/Drapes
room 13
Type
Bedroom 4
Level
Second
Dimensions
11X11
Flooring
Carpet
Window Treatments
Blinds, Curtains/Drapes
room 14
Type
Dining Room
Level
Main
Dimensions
12X13
Flooring
Hardwood
Window Treatments
Curtains/Drapes
room 15
Type
Family Room
Level
Main
Dimensions
19X18
Flooring
Hardwood
Window Treatments
Blinds, Curtains/Drapes
room 16
Type
Kitchen
Level
Main
Dimensions
18X15
Flooring
Hardwood
Type
Island, Pantry-Butler, Pantry-Closet, Breakfast Room, Updated Kitchen
room 17
Type
Laundry
Level
Main
Dimensions
12X7
Flooring
Porcelain Tile
room 18
Type
Living Room
Level
Main
Dimensions
12X14
Flooring
Hardwood
Window Treatments
Blinds, Curtains/Drapes
room 19
Type
Master Bedroom
Level
Second
Dimensions
17X18
Flooring
Carpet
Window Treatments
Blinds
Bath
Full
