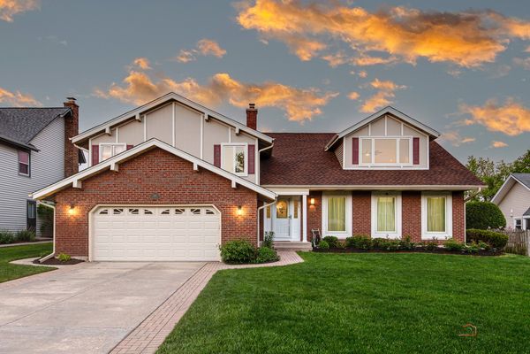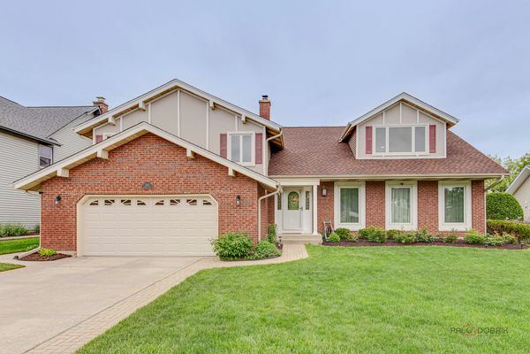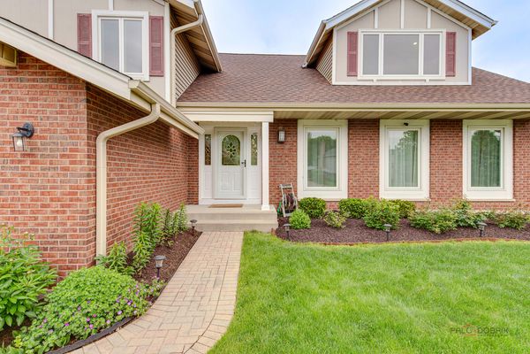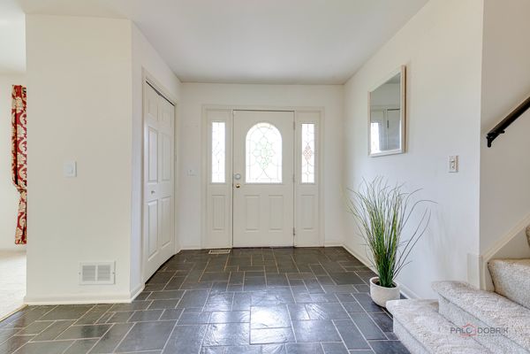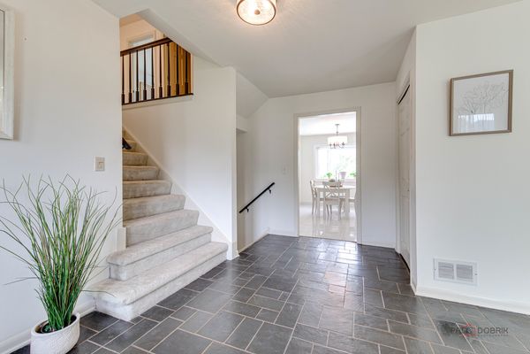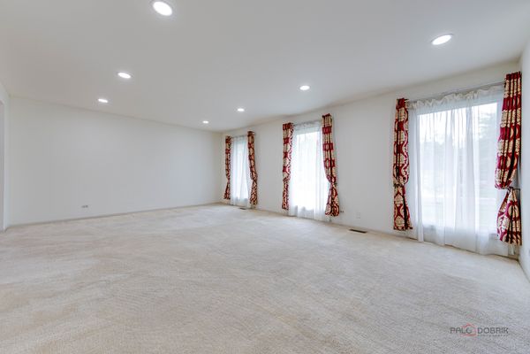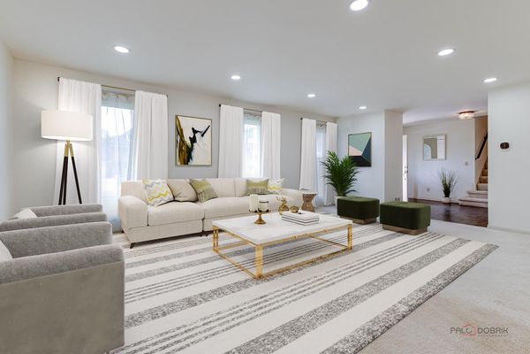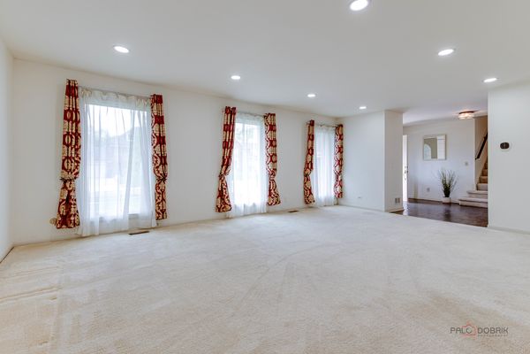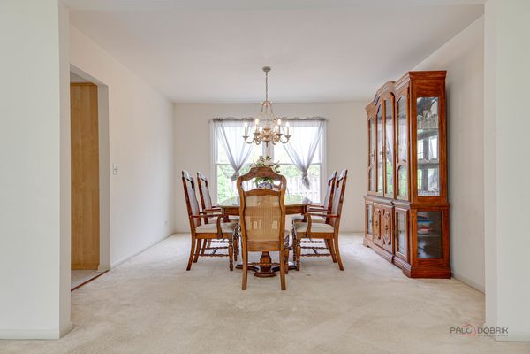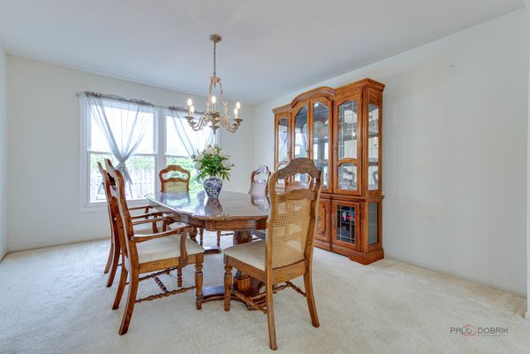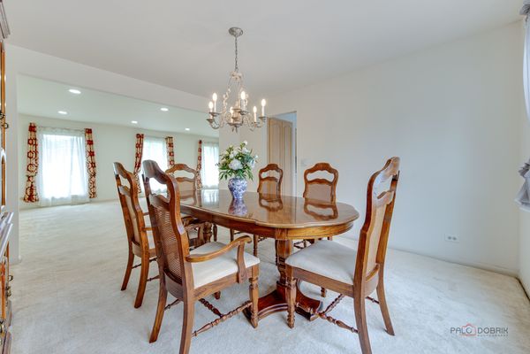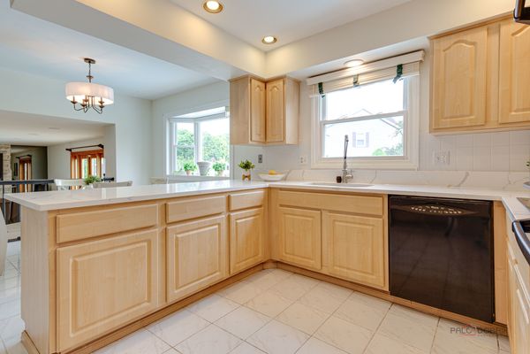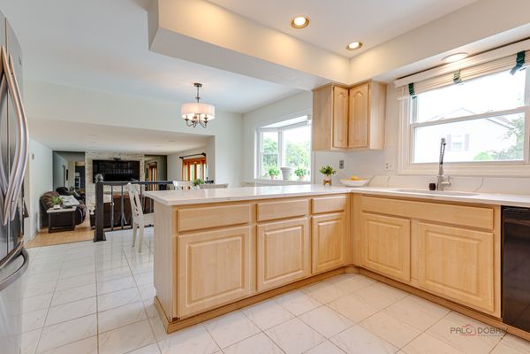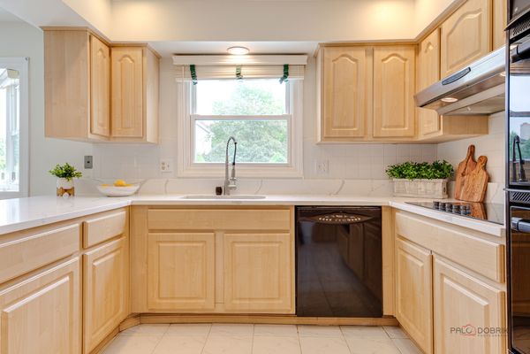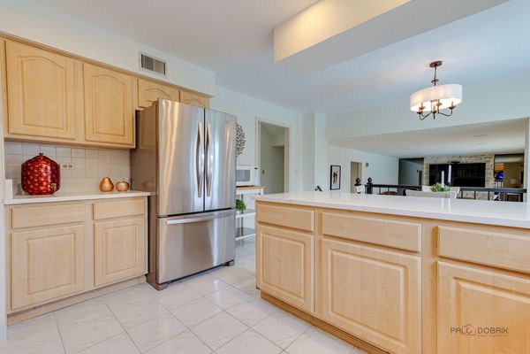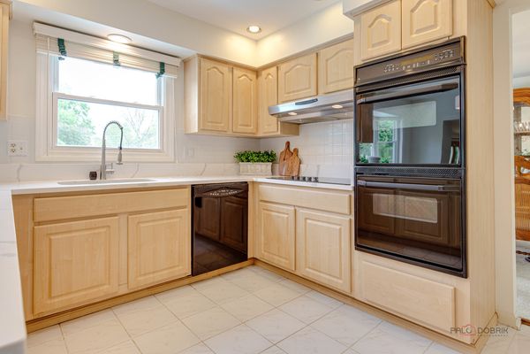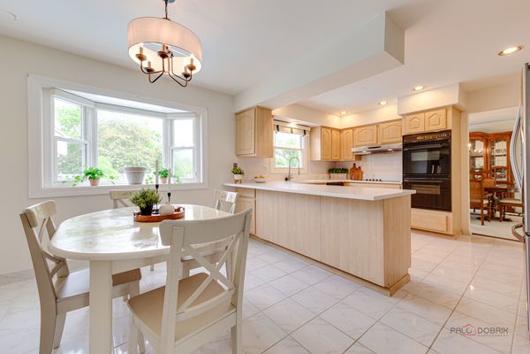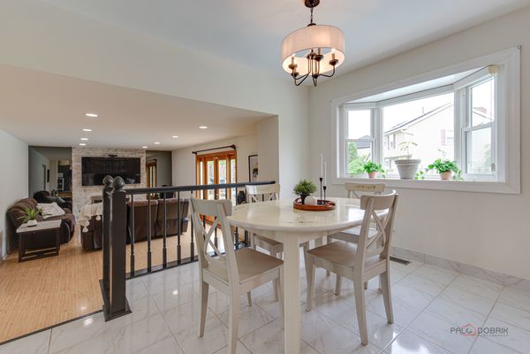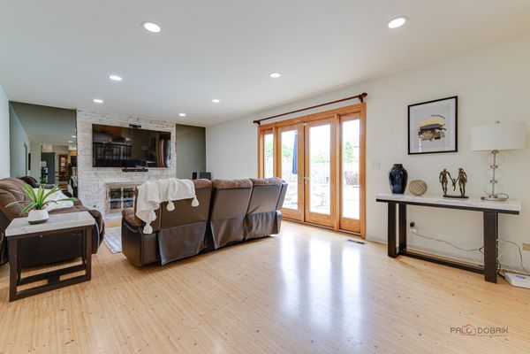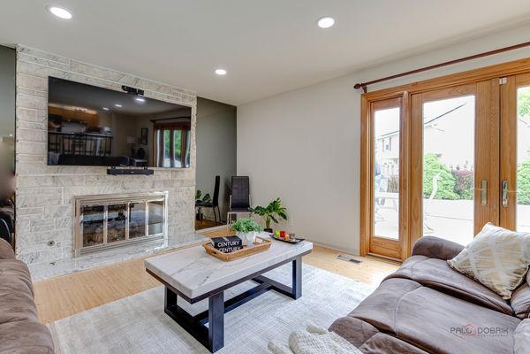5185 Barcroft Drive
Hoffman Estates, IL
60010
About this home
Welcome to your dream home located in the highly sought-after District 15 Elementary/Middle School and the prestigious William Fremd High School district! This stunning 4-bedroom, 2.2-bathroom residence boasts luxurious upgrades and amenities, making it the perfect blend of comfort, style, and convenience. Recently renovated, this home features a new architectural shingles roof, new garage door, new smart recess lighting, new kitchen countertop, and new pool appliances, ensuring modern functionality and aesthetic appeal. As you step inside, you'll be welcomed by the spacious and radiant living room, creating a warm and inviting atmosphere for relaxation and entertainment. Adjacent to the living room is the dining area, perfect for hosting memorable dinners and gatherings. The bright kitchen is a chef's paradise, showcasing new countertops, an inviting eating bar, pantry closet, and an eat-in area with a view to the family room, fostering seamless connectivity and convenience. Unwind in the cozy family room, complete with a charming fireplace and exterior access to the pristine inground pool, offering the ideal setting for outdoor enjoyment and relaxation. The main level also features a convenient laundry room with exterior access to the side of the house and a half bath for added functionality. Retreat to the spacious and sunlit master bedroom, featuring a delightful sitting area and an ensuite bathroom adorned with a skylight, a two-sided fireplace, double vanity, luxurious whirlpool tub, and a separate walk-in shower, providing a luxurious retreat for ultimate relaxation. Upstairs, you'll find three additional roomy bedrooms and a full bath, ensuring ample space and comfort for family and guests. The basement is an entertainer's delight, boasting a vast wet bar, game area, half bath, and plenty of storage space, offering endless possibilities for hosting gatherings and creating lasting memories. Step outside to the fenced backyard oasis, featuring a patio and a heated in-ground pool, perfect for outdoor entertaining and recreation. Conveniently located just minutes away from shopping centers, the train station, several parks, forest preserves, and easy access to I-90, this home offers the perfect combination of tranquility and accessibility. Don't miss the opportunity to make this exquisite property your own and experience the ultimate in luxury living!
