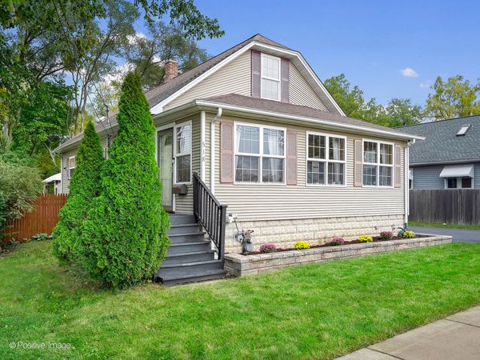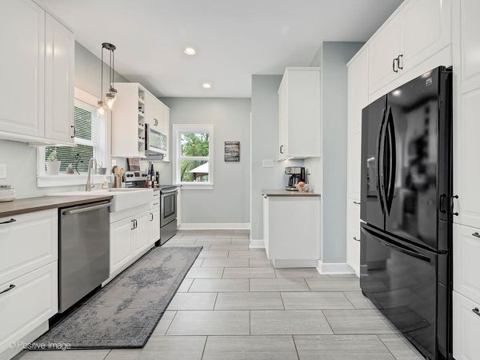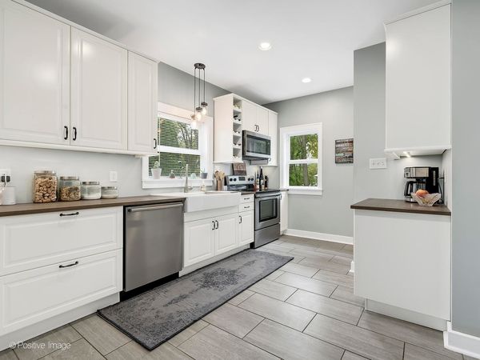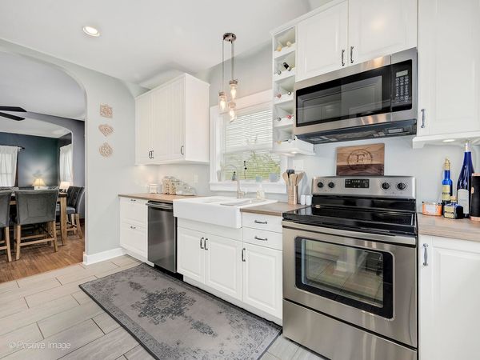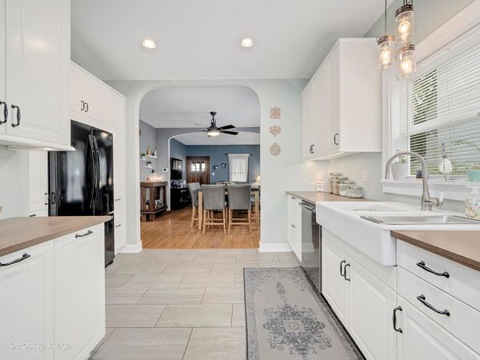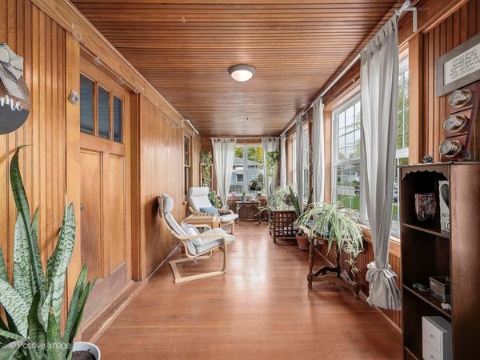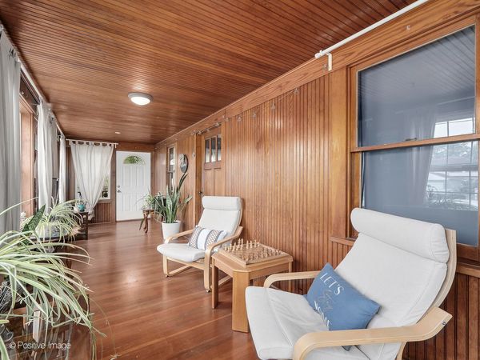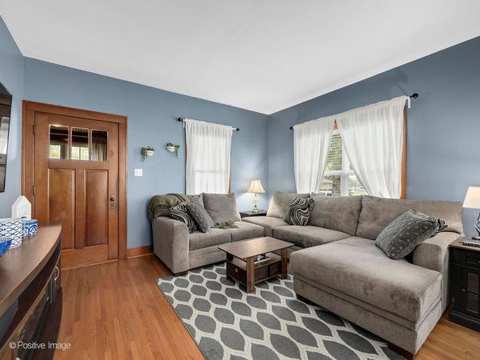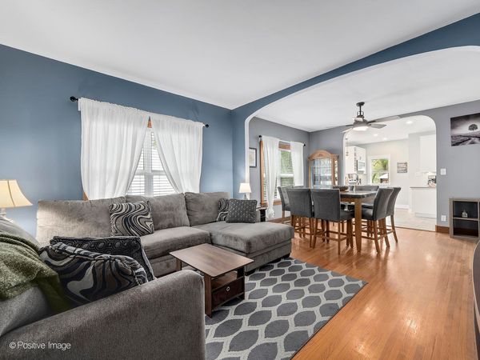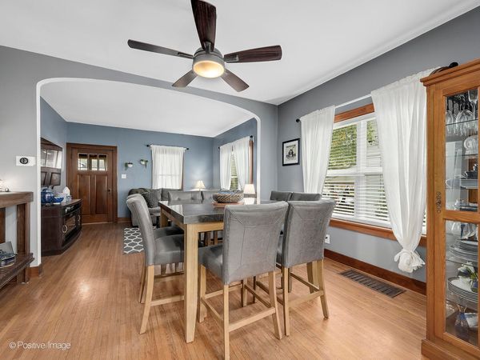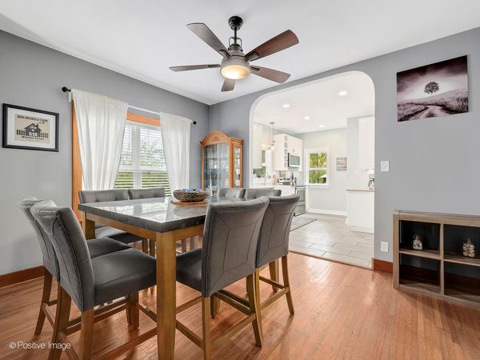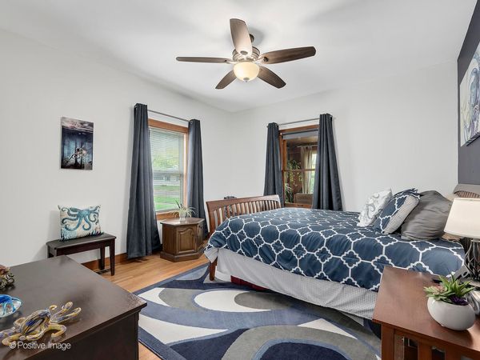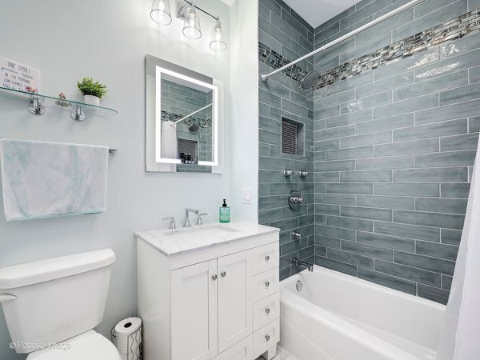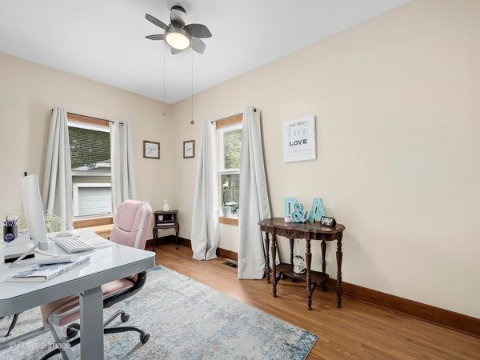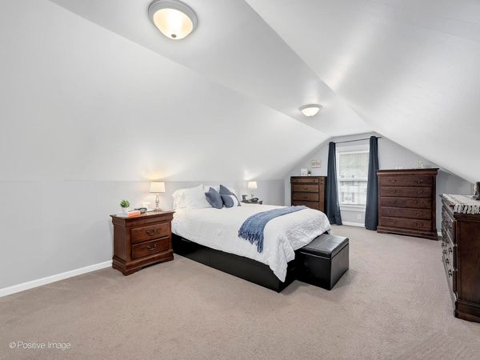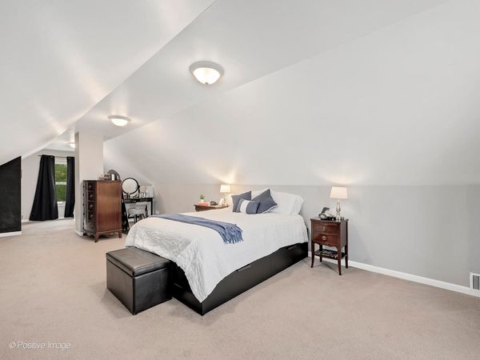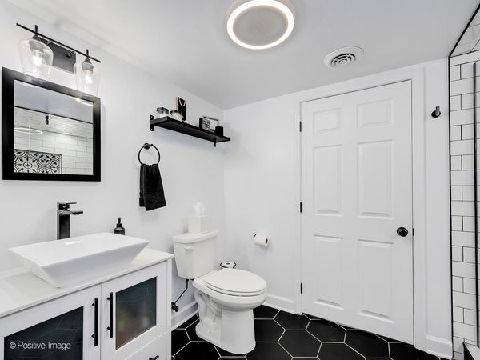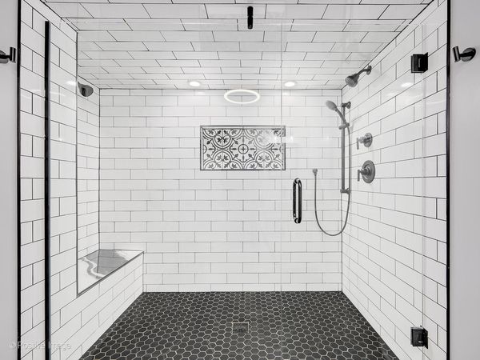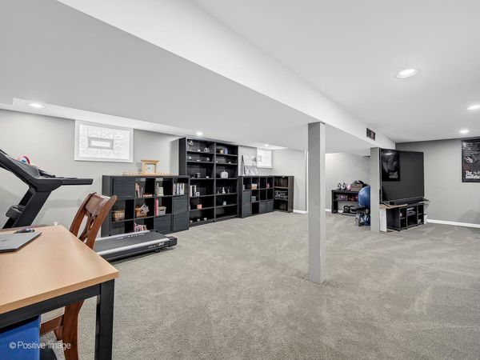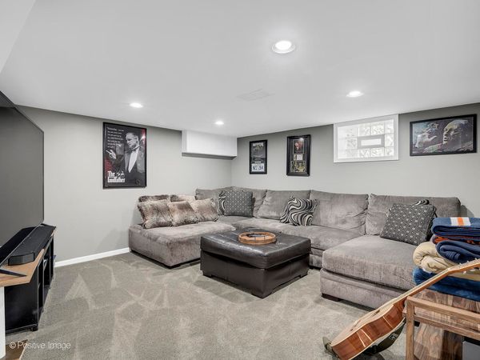518 Whelan Street
Lockport, IL
60441
About this home
Welcome to this enchanting bungalow nestled in a serene neighborhood, radiating warmth and character. With a recent renovation, this home boasts nine-foot ceilings, all new plumbing, a brand-new kitchen and bathrooms that seamlessly blend contemporary style with classic charm. Step into the inviting living space, the sunroom is adorned with ample natural light that dances through the windows, highlighting the fresh, modern finishes and the original architectural details that exude a timeless appeal, with all the appeal of a smart home. The cozy living room is perfect for relaxing or entertaining guests, while the adjacent dining room sets the stage for intimate gatherings. The newly remodeled kitchen is a chef's dream, featuring sleek countertops, top-of-the-line appliances, and custom cabinetry that offers both functionality and style. Retreat to the rejuvenating bathrooms, meticulously redesigned to offer a spa-like experience. Beyond the interiors, the property offers a spacious backyard, ideal for outdoor activities and al fresco dining on the gorgeous deck. Plus a heated detached 2 car garage. The vibrant neighborhood is dotted with famous Dellwood park, schools, and local amenities including a new park district building with fitness center, pool, disc golf and more, ensuring convenience and a sense of community. Don't miss the opportunity to make this meticulously renovated bungalow your own. Welcome home!
