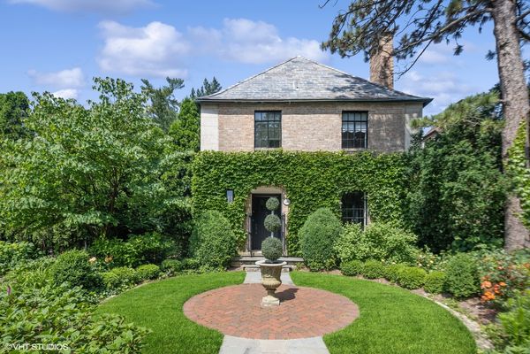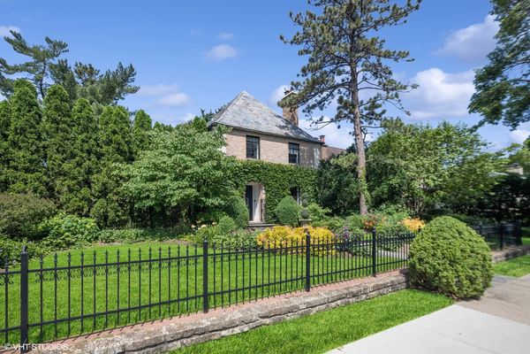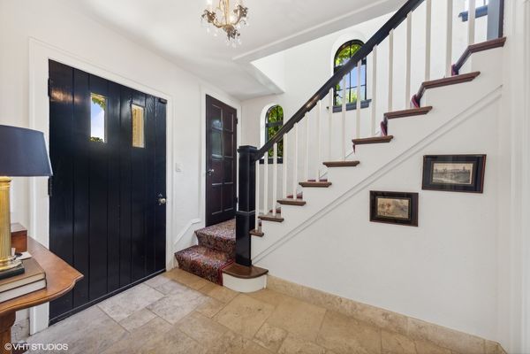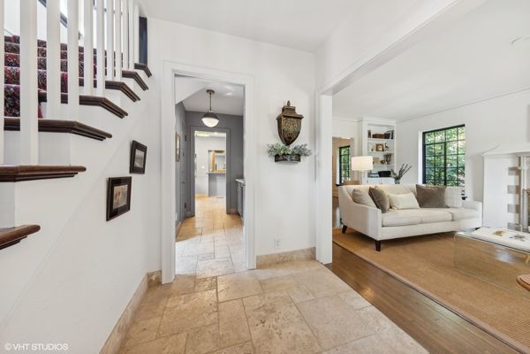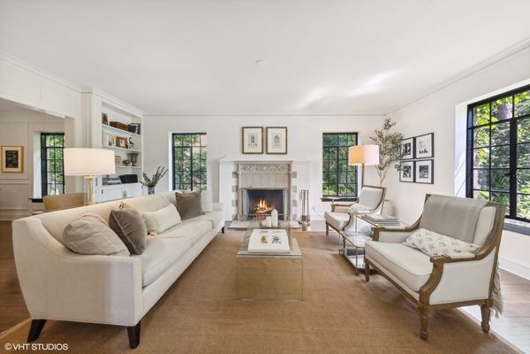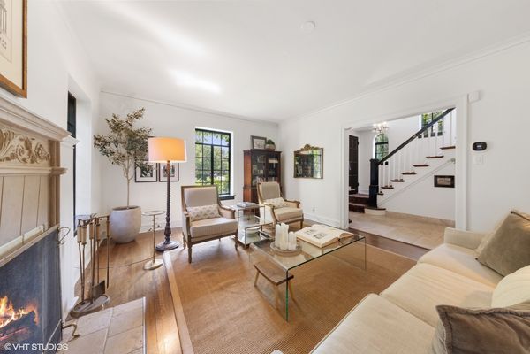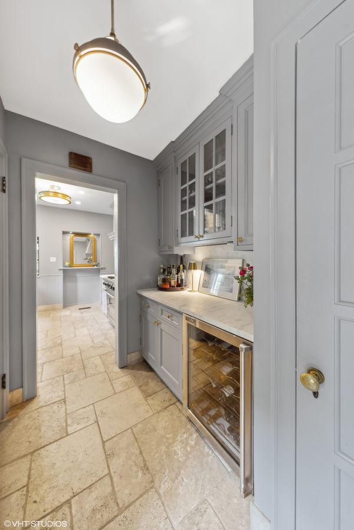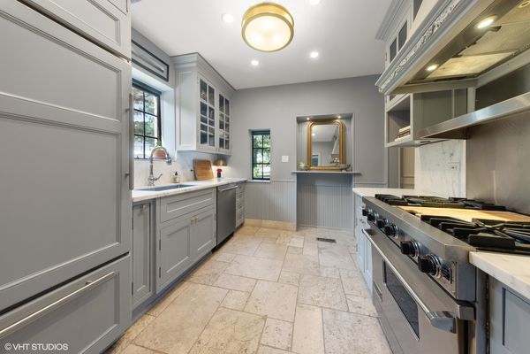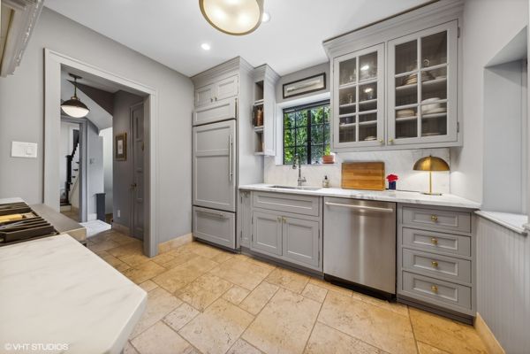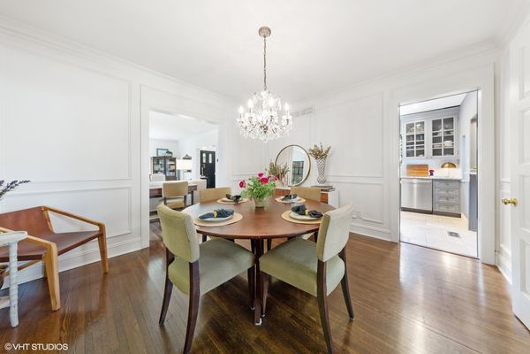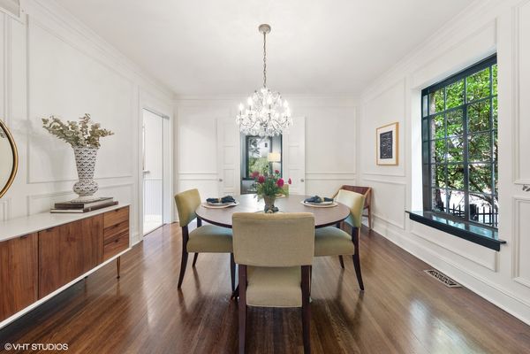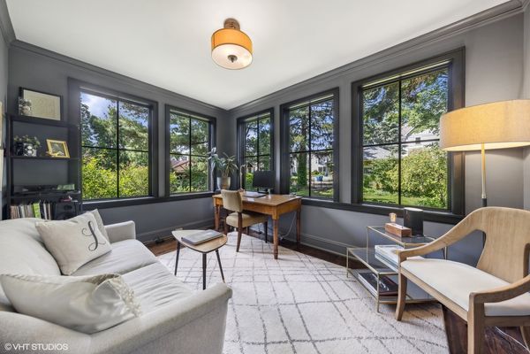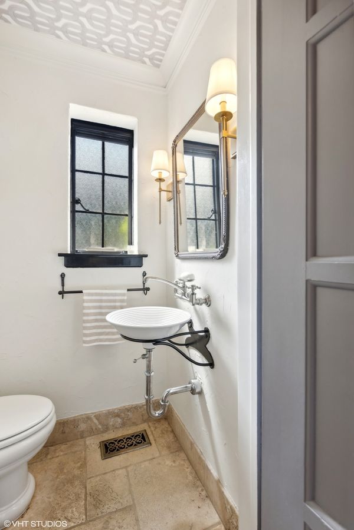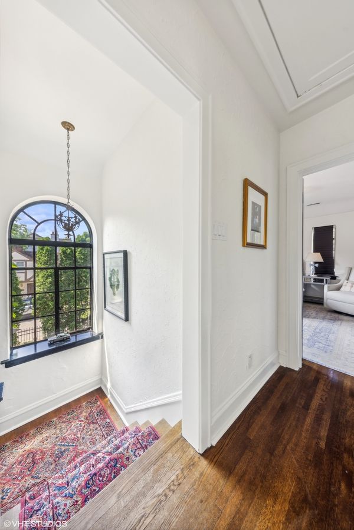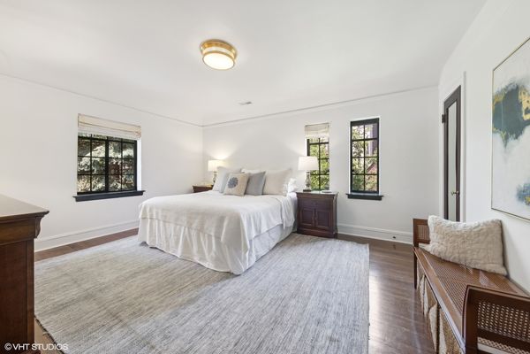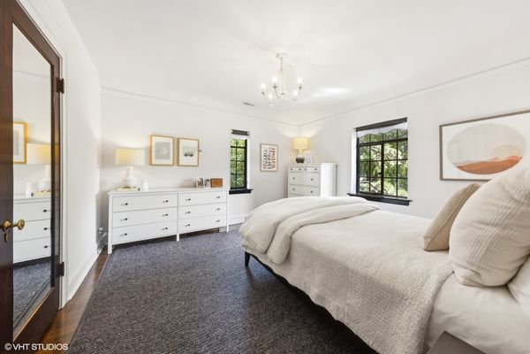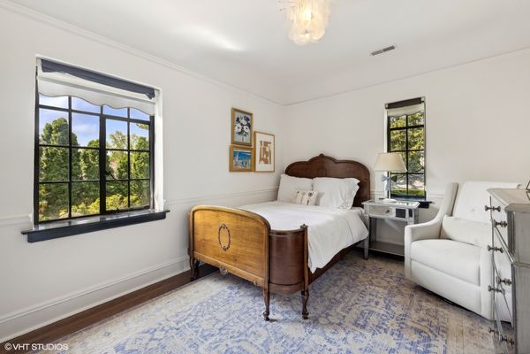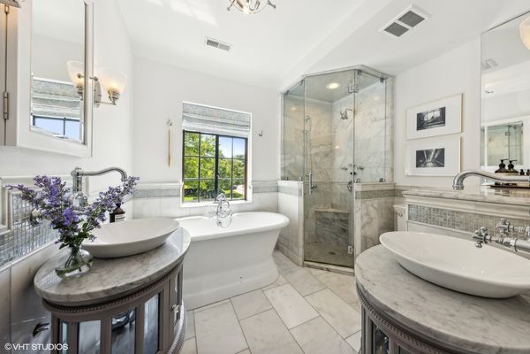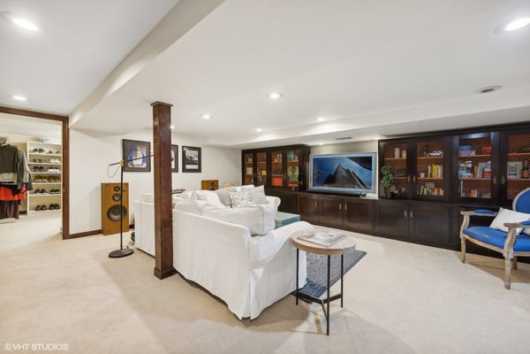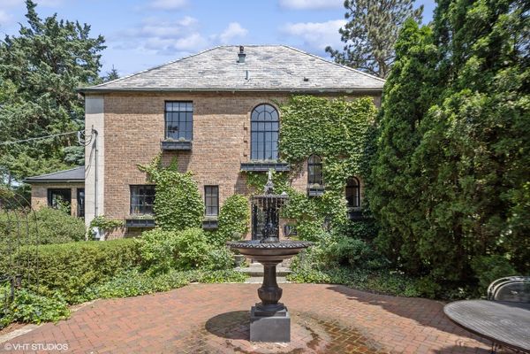518 S Garfield Street
Hinsdale, IL
60521
About this home
If you could dream up the most perfect home in the French countryside and transplant it into the heart of Hinsdale, you would find 518 South Garfield. This home is truly the jewel box of Hinsdale and you will not believe the charm coming from every corner. The architectural details of this European-inspired home include arched iron windows, stone fireplace, and a brick-paved courtyard with the most beautiful fountain. This 3 bed, 1.1 bath home includes beautiful hardwoods throughout and an open layout for the living and dining spaces that promotes a great entertaining flow. The custom built-ins and millwork add the perfect touches throughout the main floor. The updated kitchen has been painted a stunning French blue color to accent the gorgeous new marble counters and includes high end appliances and an adjoining butler's pantry. The first floor also includes a sunny office or flex room overlooking the expansive backyard. On the second floor, there are three generous bedrooms and a beautiful marble bathroom with two sinks, a soaker tub, and a steam shower. The lower level is great as a rec room, additional family room, theater -- whatever space you need. The laundry room and spacious storage room finish out the lower level. The home's southern courtyard patio is a dream and will bring you out to a gorgeous flat yard. Just imagine the summer parties you will host! Not only are both this home and property stellar, but the location could not be better! Steps to downtown Hinsdale and the train station as well as Oak, HMS, SIJ and Robbins Park!
