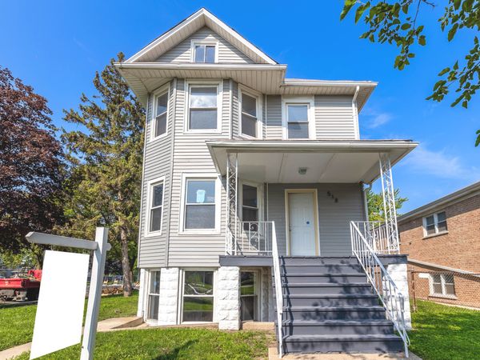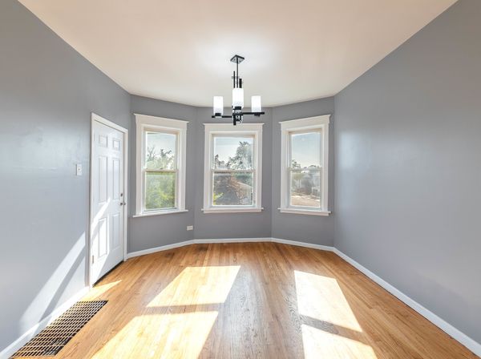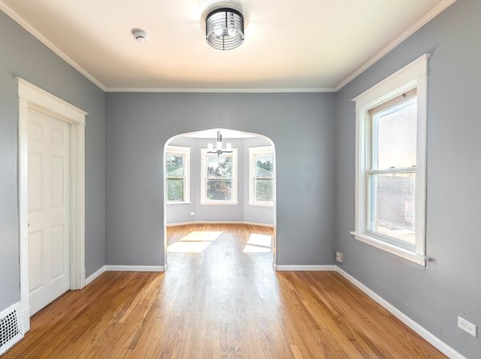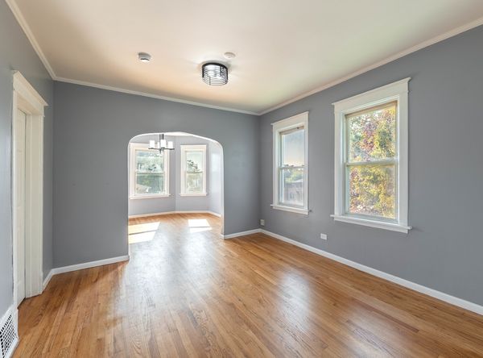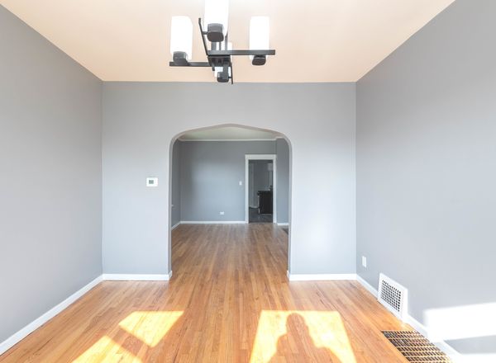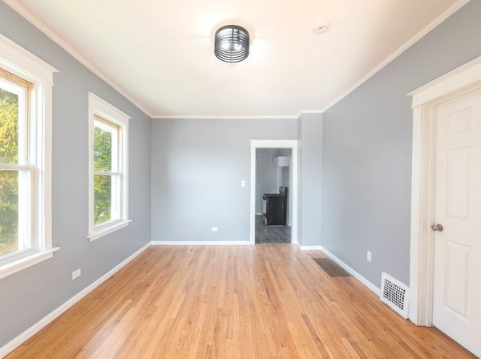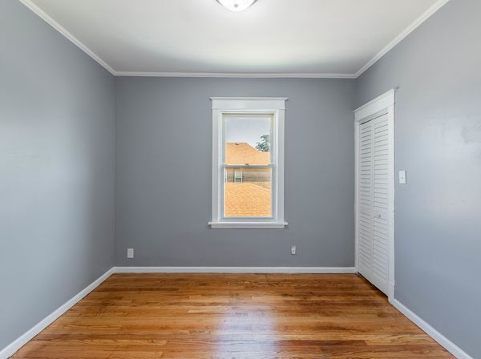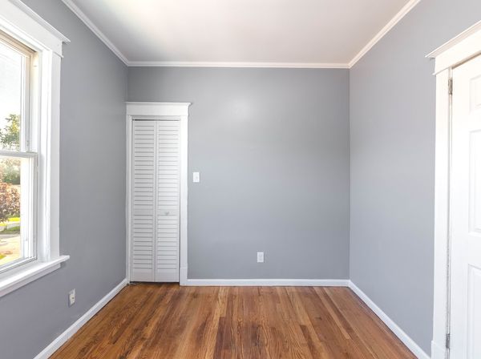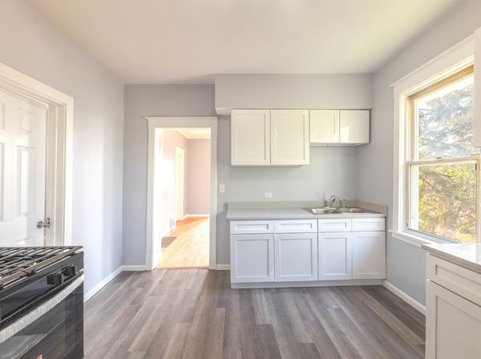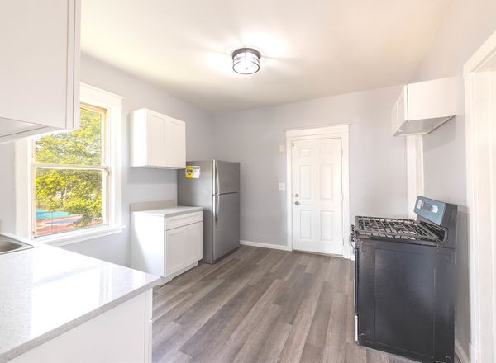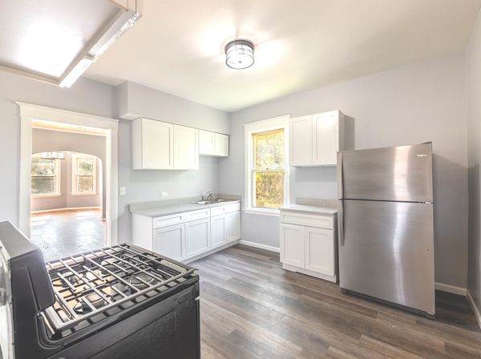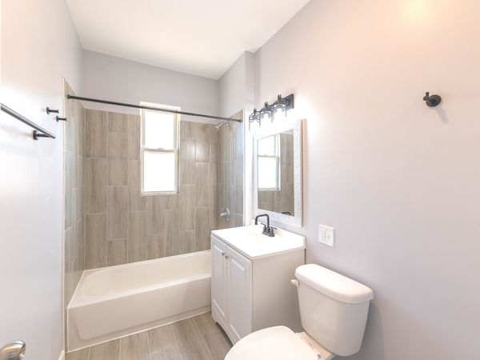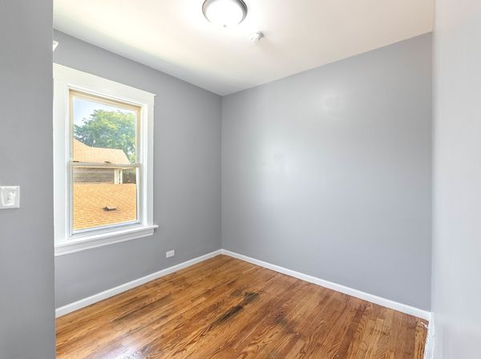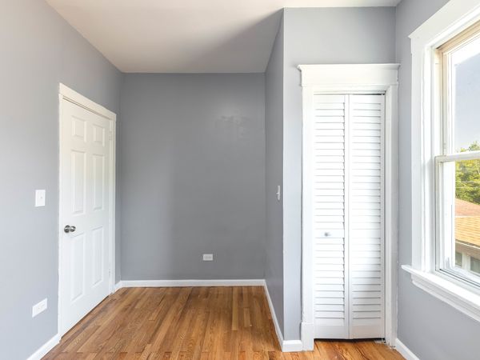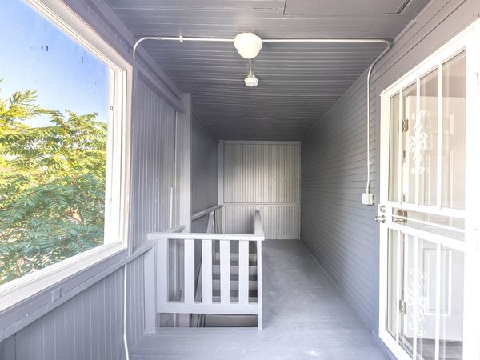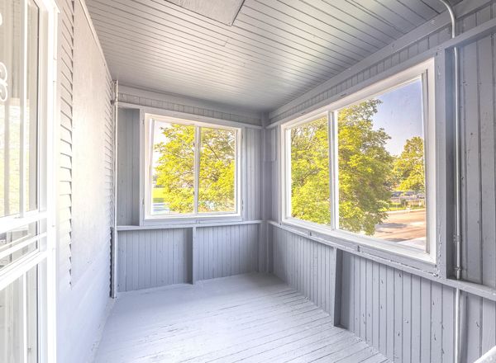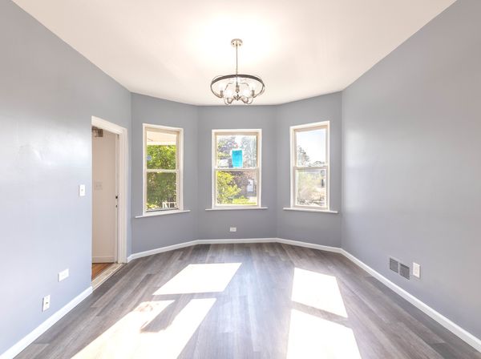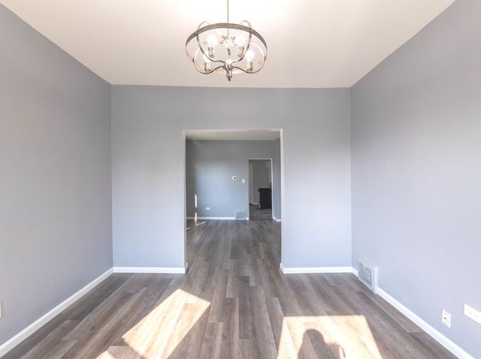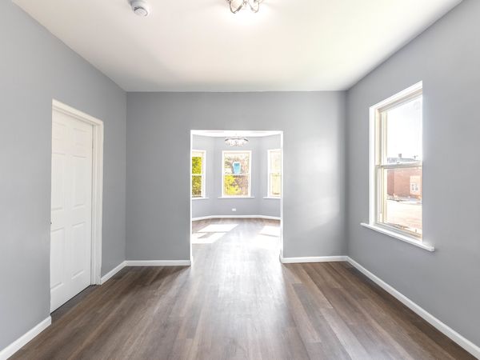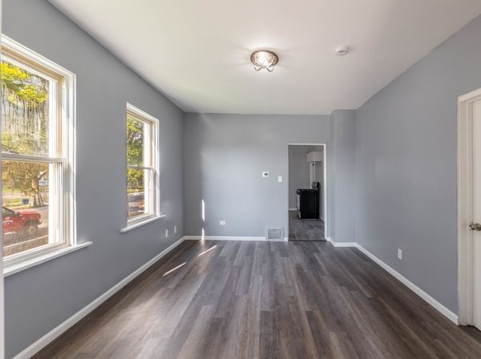518 S 10th Avenue
Maywood, IL
60153
About this home
This stunning legal 3-Unit building boasts not only ample parking but also an inviting side apron that welcomes you home. Prepare to be amazed as you explore the 3 captivating units within. Step into the garden unit, where you'll discover a harmonious blend of comfort and style with a modern open concept featuring 1 bedroom, a spa-like bathroom, an inviting eat-in kitchen, it's an oasis of modern living. Ascend to the upper floors and prepare to be amazed. Each of the 2nd and 3rd-floor units offers a delightful sanctuary with 2 bedrooms, a formal living room and dining room. The stainless steel appliances and new kitchen cabinets add a touch of luxury and sophistication. Imagine the possibilities! Each tenant is responsible for their own utilities, including gas and electricity. Whether you're seeking a remarkable place to call home or a savvy investment opportunity, this property offers it all. This large beautiful corner lot also offers a 2.5 car garage!
