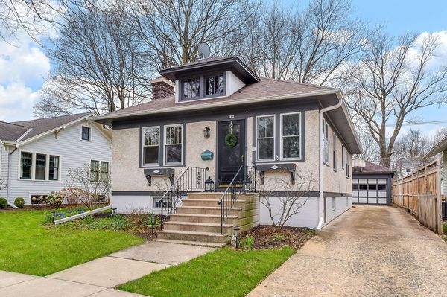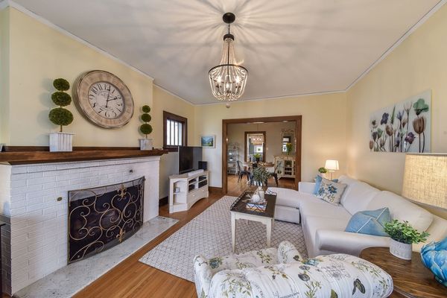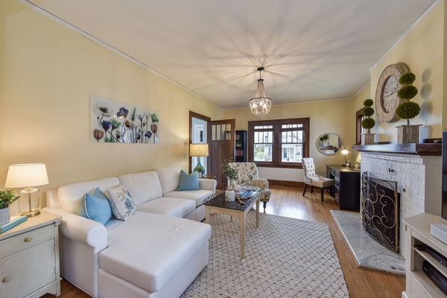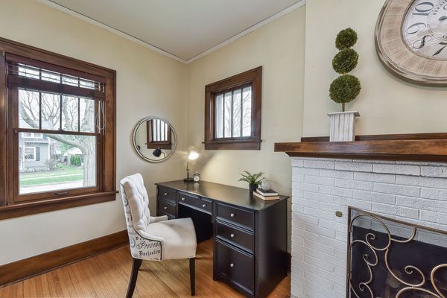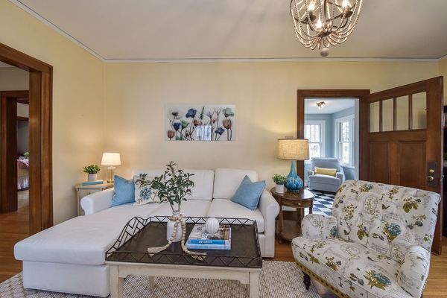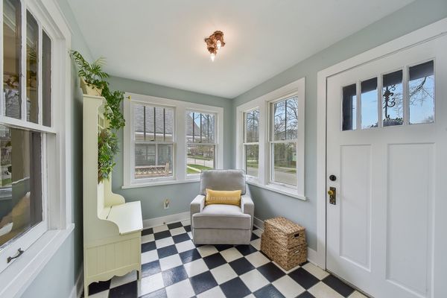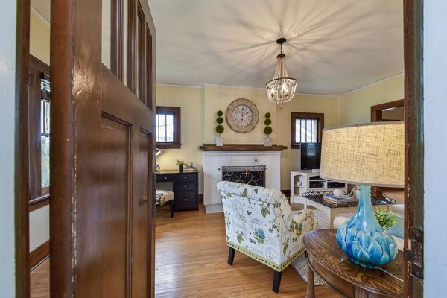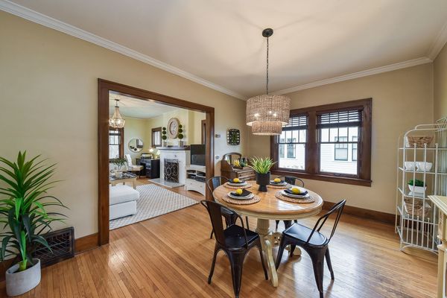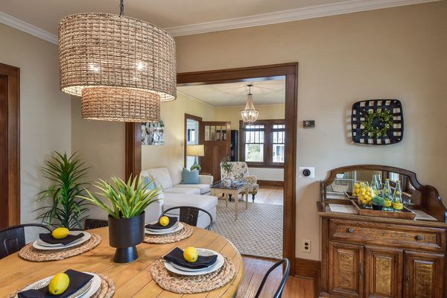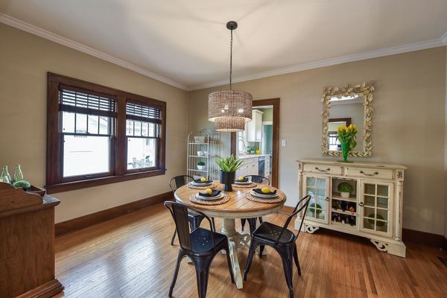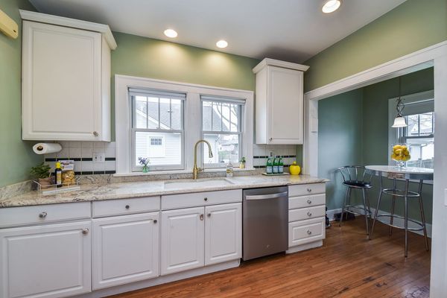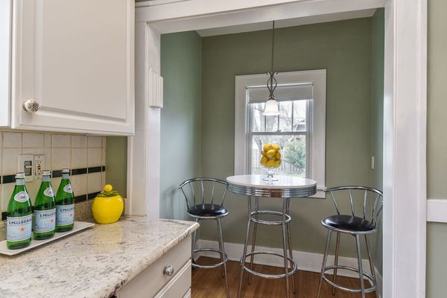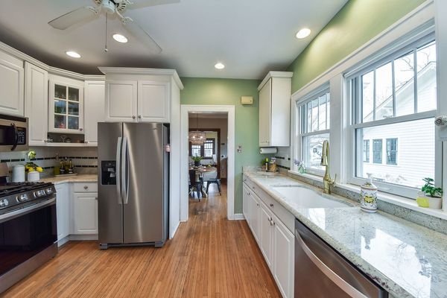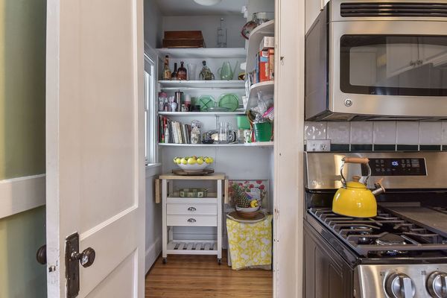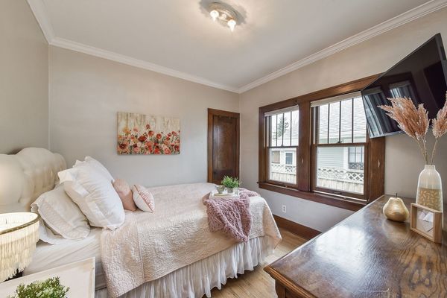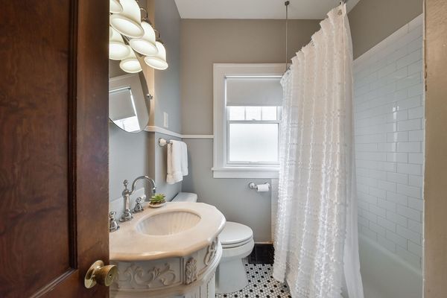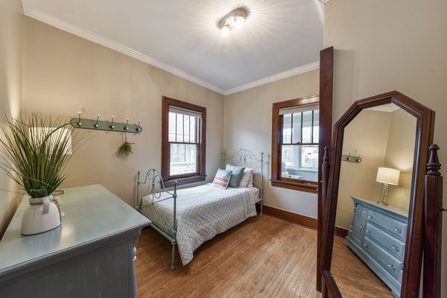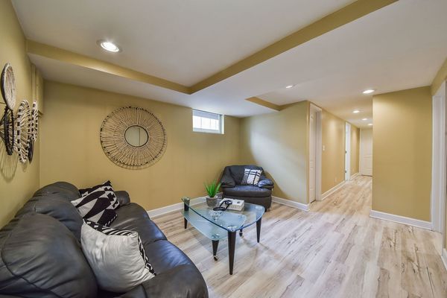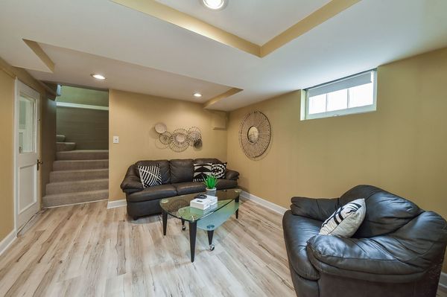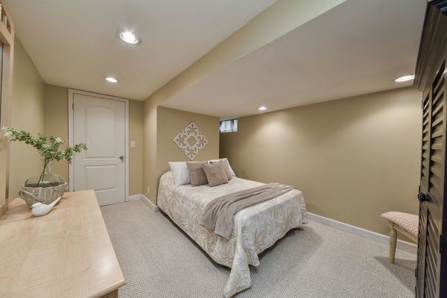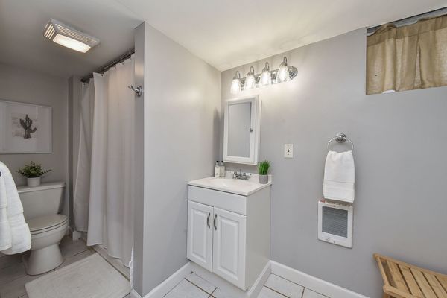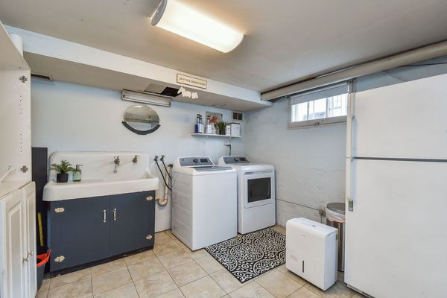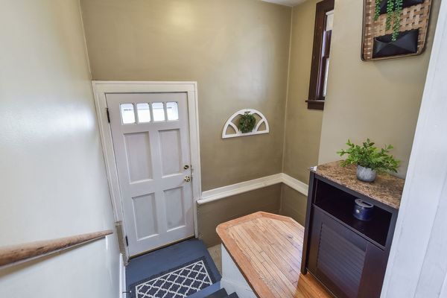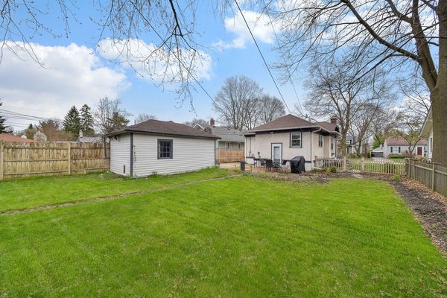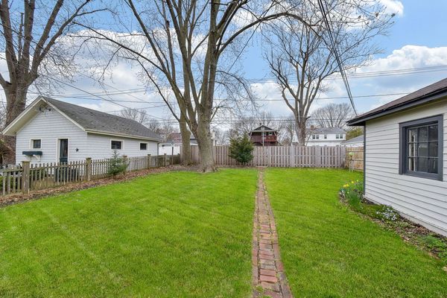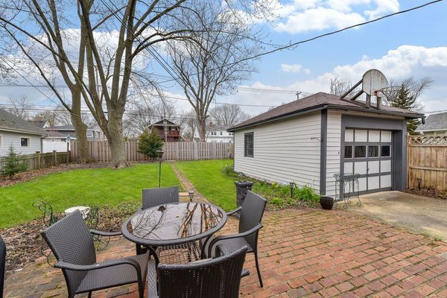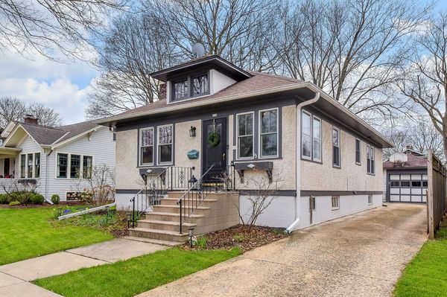518 RICHARDS Street
Geneva, IL
60134
About this home
Nestled amidst a serene neighborhood, this charming bungalow embodies the epitome of cozy living with its inviting facade and modern amenities. Entering through the front door, you're greeted by an airy ambiance in the sunroom that seamlessly leads you into the living room featuring a brick surround fireplace. The heart of the home, the kitchen, stands as a testament to both style and functionality. Recently updated with granite countertops, and stainless steel appliances, it beckons culinary enthusiasts to unleash their creativity. An eating area offers a space for casual dining, while the adjacent dining area offers a cozy spot for family gatherings and intimate dinners. The main floor also hosts two well-appointed bedrooms, each offering a peaceful retreat for rest and relaxation plus a full bath. The finished basement, offers a versatile space with a family room + home office or 3rd bedroom, full bath & laundry room. Stepping into the backyard you are greeted with a sense of tranquility, offering a welcoming embrace surrounded by nature. With its harmonious blend of modern updates and timeless charm, this bungalow presents a rare opportunity to embrace a lifestyle of comfort, convenience, and sophistication. Whether seeking solace in its serene interiors or entertaining guests in its welcoming spaces, this home offers the perfect sanctuary for modern living.
