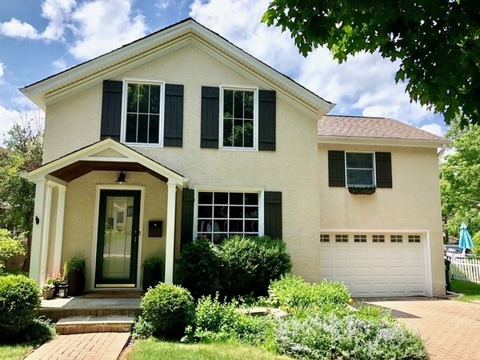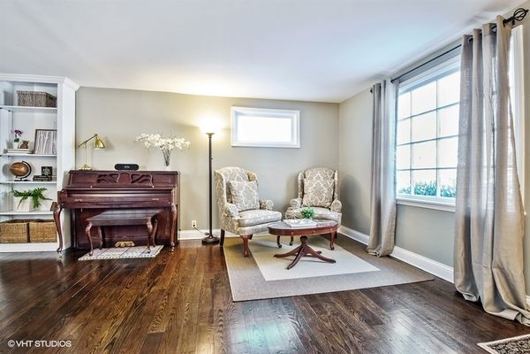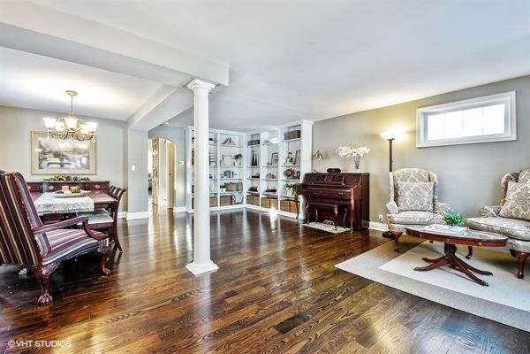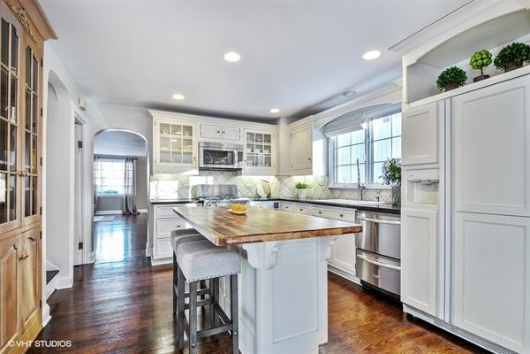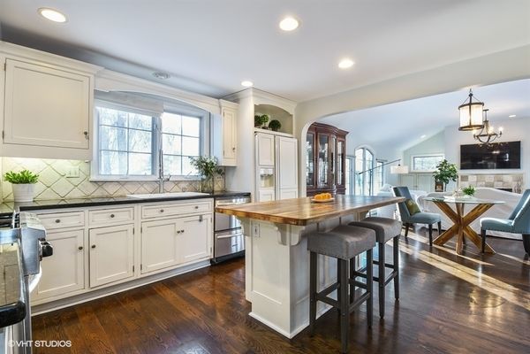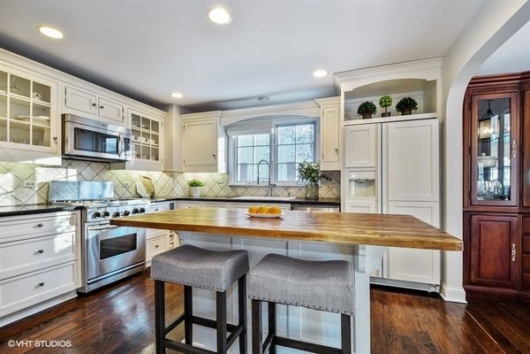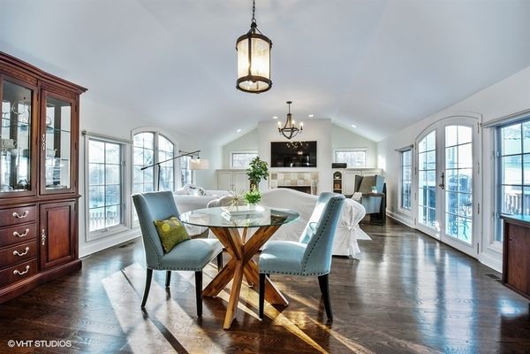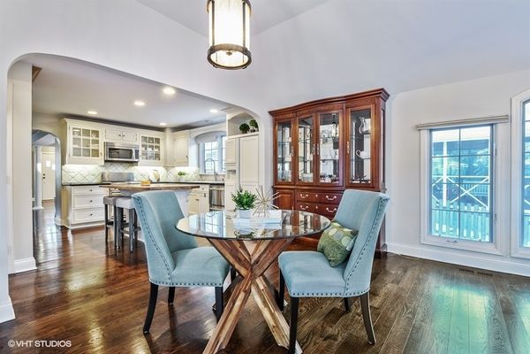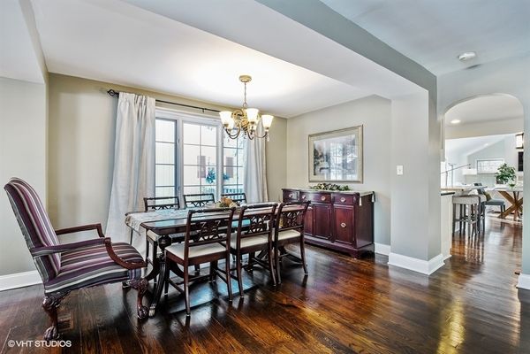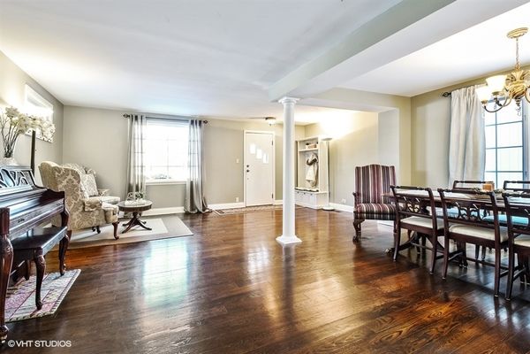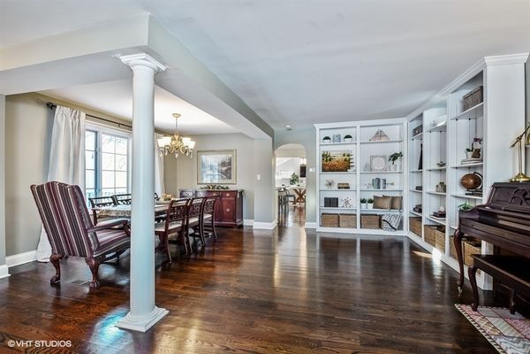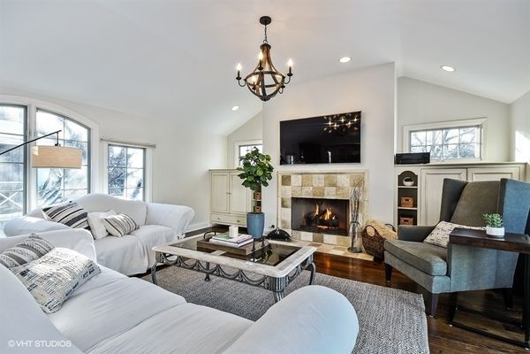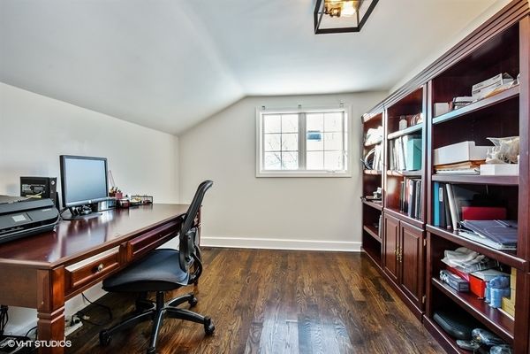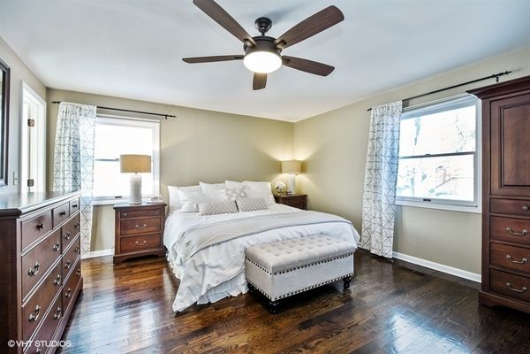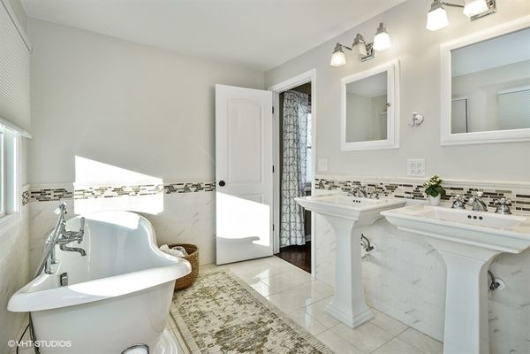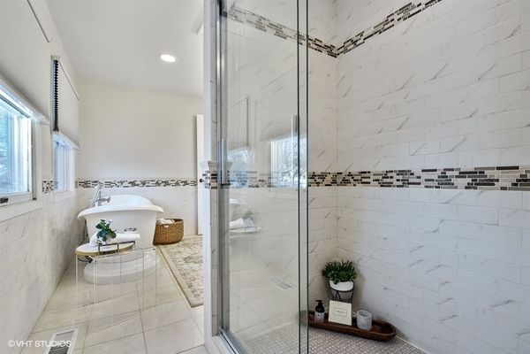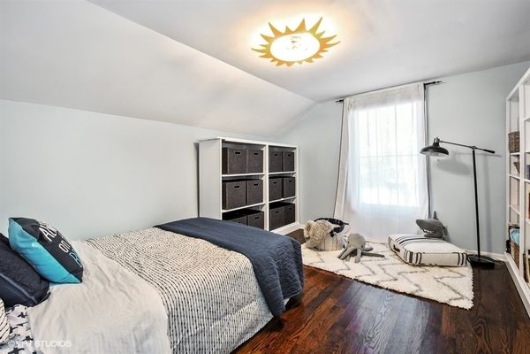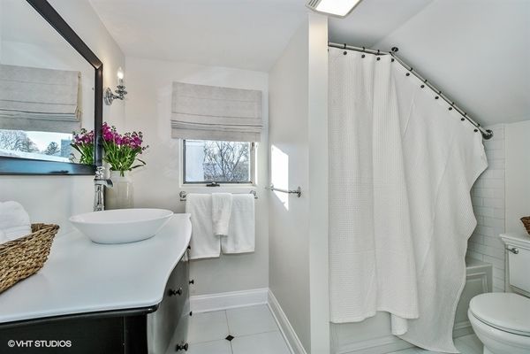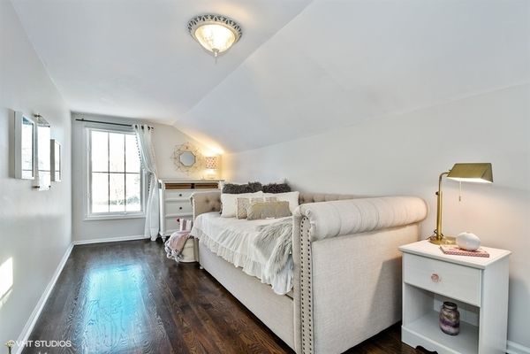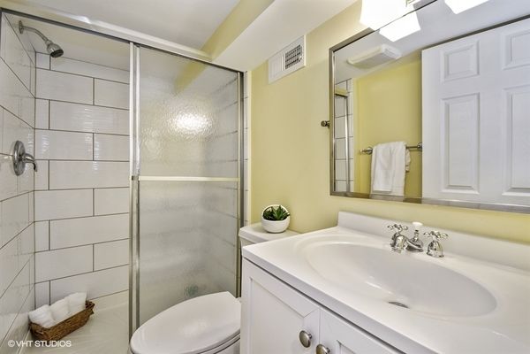518 Prairie Avenue
Barrington, IL
60010
About this home
This beautiful, professionally designed & renovated 2-story home exudes modern elegance & a comfortable lifestyle in the highly-sought after Village of Barrington. Enjoy gatherings in the open designed Kitchen and Breakfast area that flows into the delightful Family Room addition that is graced by a beautiful stone fireplace and custom built arched windows looking over the mature landscaping. Gourmet kitchen features custom designed cabinetry with granite counters, stone backsplash and a huge birch hardwood counter island. French doors to the raised deck and beautifully landscaped private backyard w/ a custom built patio. Dark hardwood floor/natural light throughout grace the formal Living Room and Dining Room and built in bookcases are another charming feature of the home. Washer/dryer are conveniently located on the 1st floor. The Primary Bedroom has it's own level and has a Completely remodeled Primary Bathroom with double sinks, freestanding bathtub & shower w/ gorgeous tile work throughout. Two large windows provide open backyard views. The additional bedrooms are ample in size and there is even a play/study area nook on 2nd floor. The basement has great finished space for a Rec Room/Play Room and a full bathroom, there is plenty of additional storage as well. Another huge bonus is the ATTACHED 2 car garage. This location is unmatched and is just minutes to walk to Award winning National Blue Ribbon Schools, the metra, restaurants, boutique/donuts/yogurt shops/quaint coffee shops and more. Occupancy cannot be given until 1/31/2024 due to current lease. Home can be shown by appointment.
