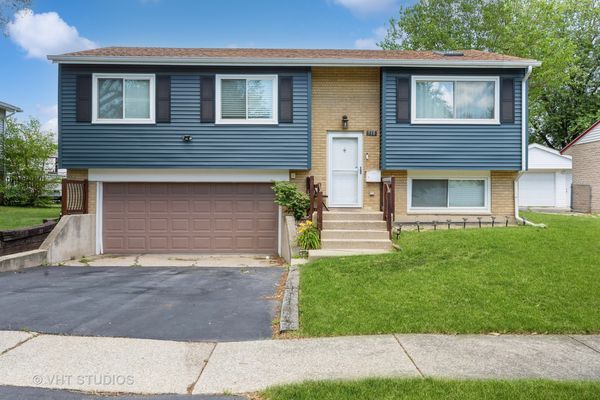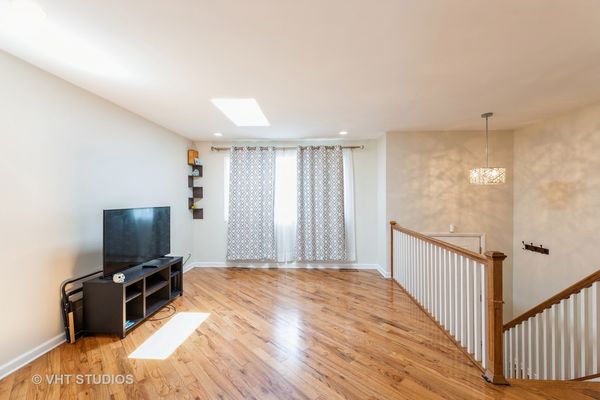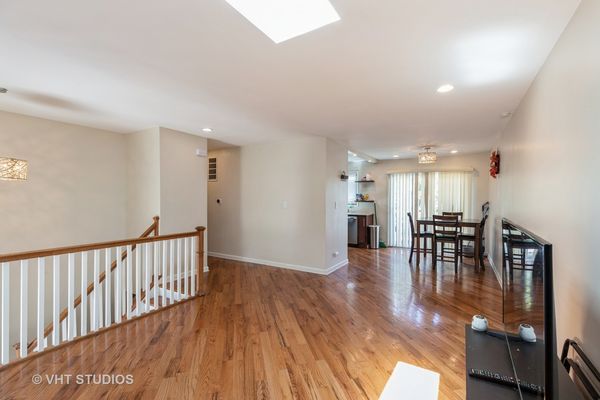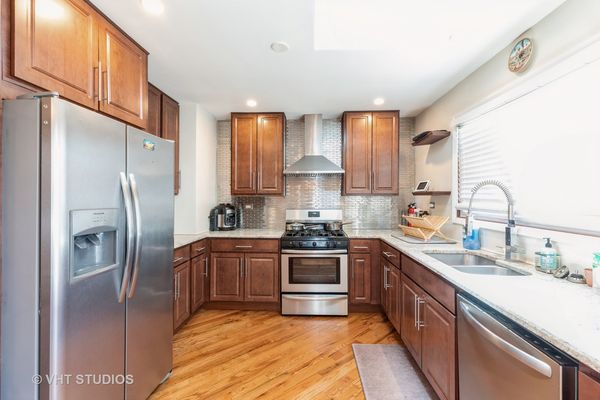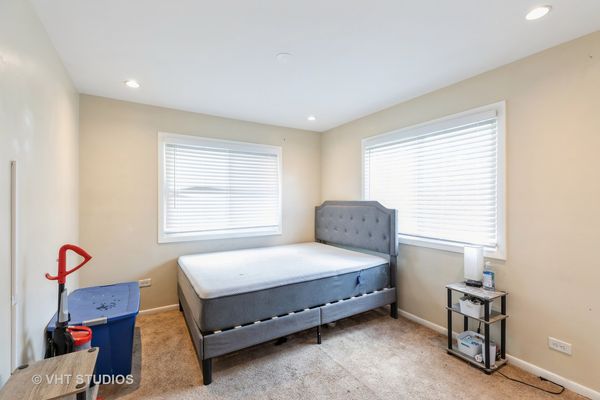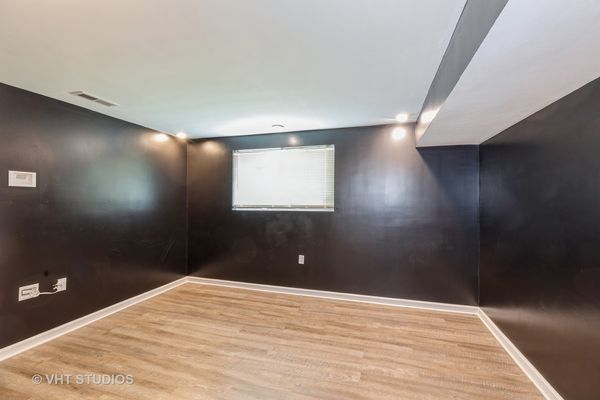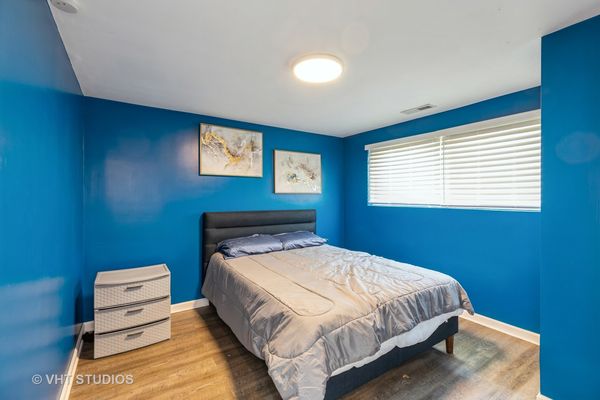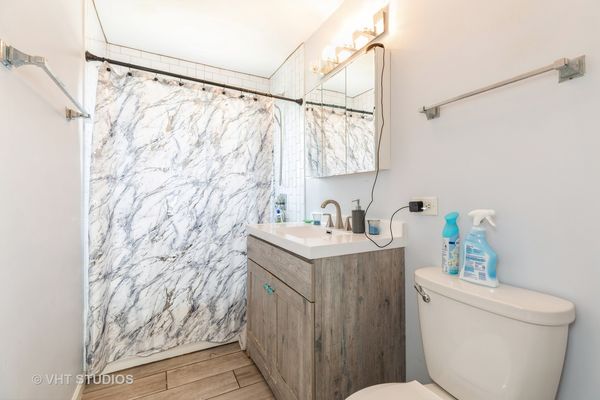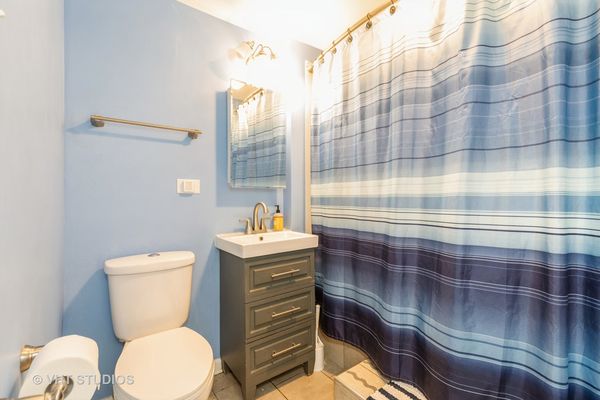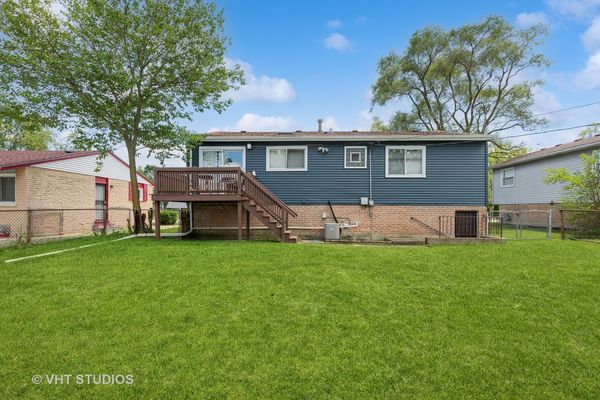518 Hickok Avenue
University Park, IL
60484
About this home
This stunning 5-bedroom, 2-bathroom abode is more than just a house; it's a complete lifestyle package, ready for you to move right in and start making memories. The minute you step inside, you'll be greeted by a haven of convenience. The main level features a sparkling, recently updated kitchen with stainless steel appliances. Whip up a gourmet feast or a quick weeknight meal - this kitchen is ready for anything. Flowing seamlessly from the kitchen is a generous living room and dining area, perfect for family gatherings or entertaining friends. Three well-appointed bedrooms and a full bathroom complete this main level oasis. Need more space? Head downstairs! Two additional bedrooms and a full bathroom provide the perfect solution for a guest suite, a home office, a dedicated hobby room, or anything else your heart desires. But the best part? This home doesn't require any additional projects to enjoy it fully. Forget weekend renovations and stressful repairs - this beauty is move-in ready, allowing you to focus on what truly matters: creating a life you love in a home you adore. And let's not forget the outdoor haven! The expansive backyard is your blank canvas for summer fun. Picture barbecues with friends, games with the kids, or quiet evenings unwinding under the stars. The possibilities are endless! Plus, the cherry on top? This tranquil community offers a wealth of amenities within a quarter-mile radius. Don't settle for a house that needs work. Embrace the complete package at 518 Hickok Ave.! Schedule your showing today and discover your move-in ready dream home!
