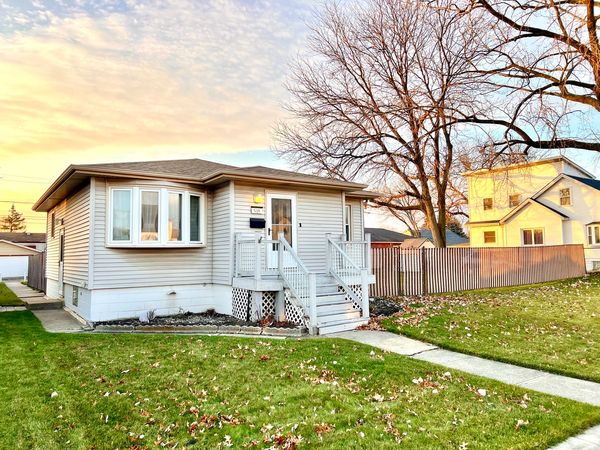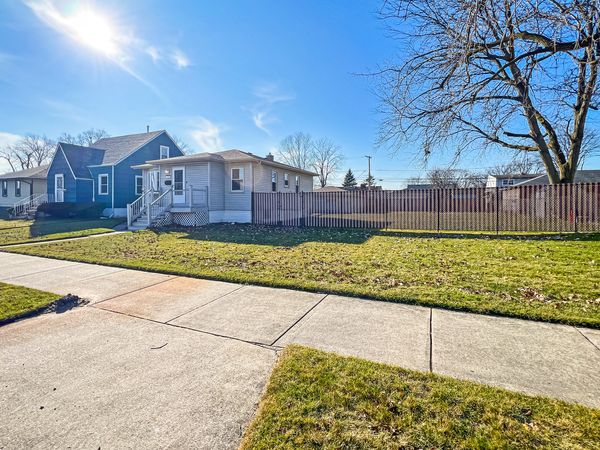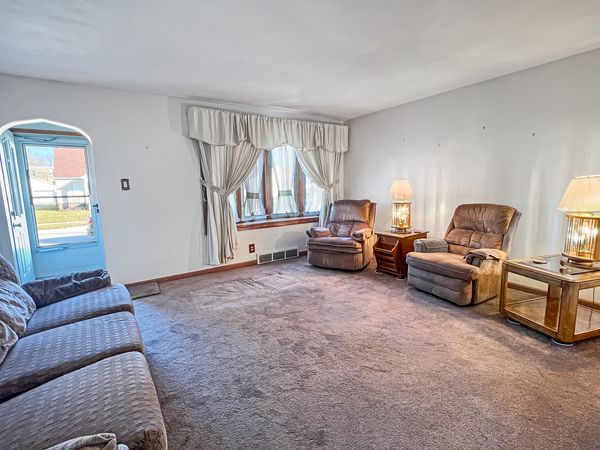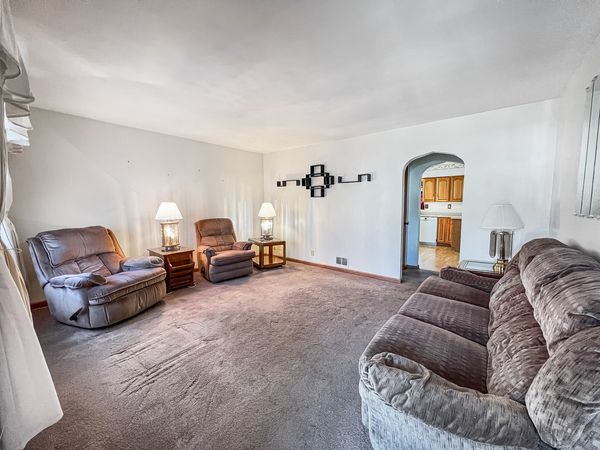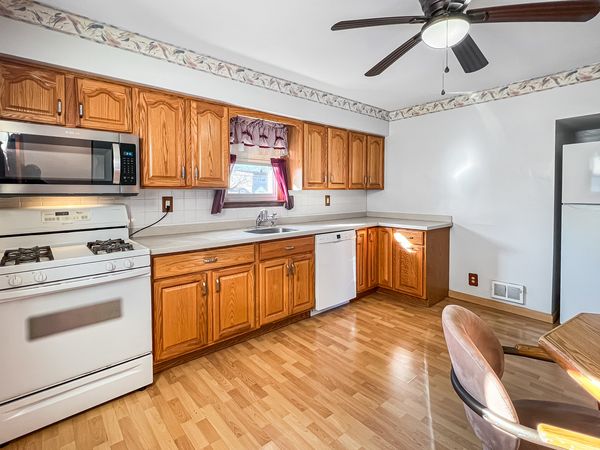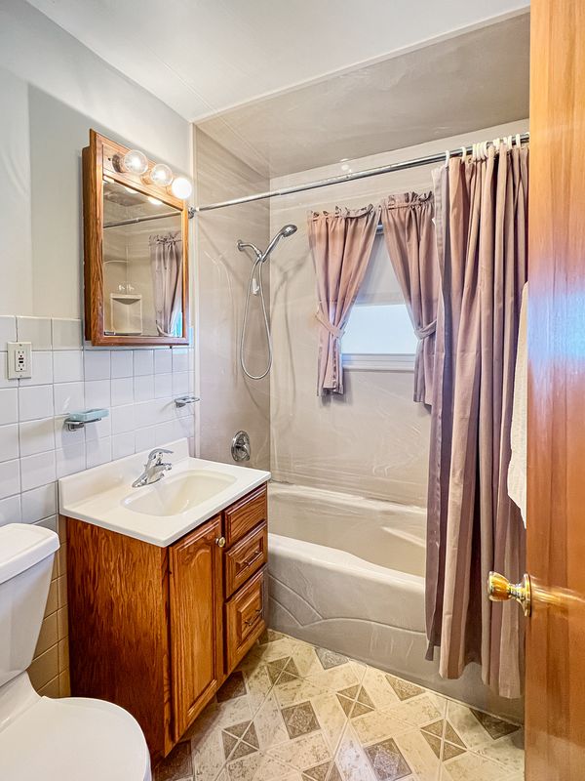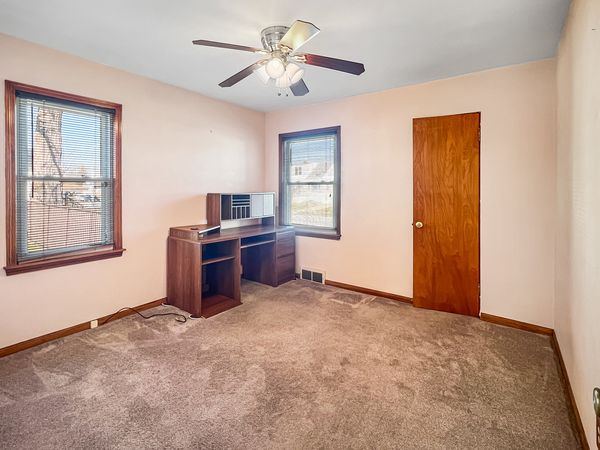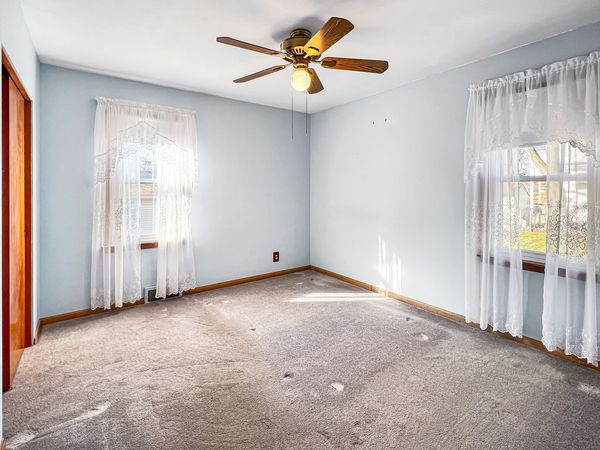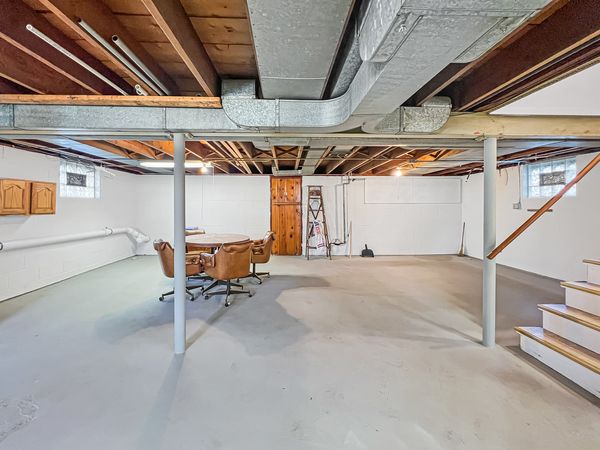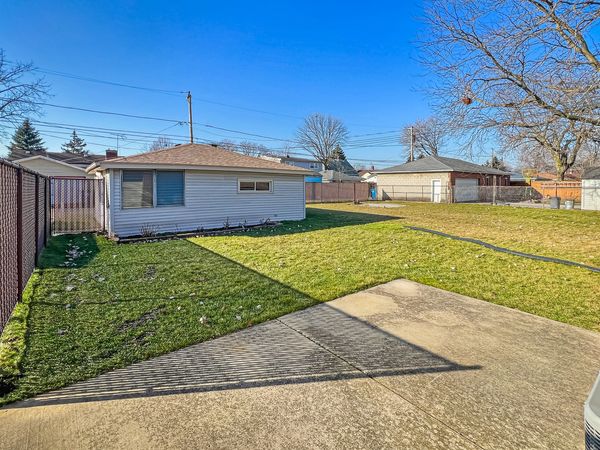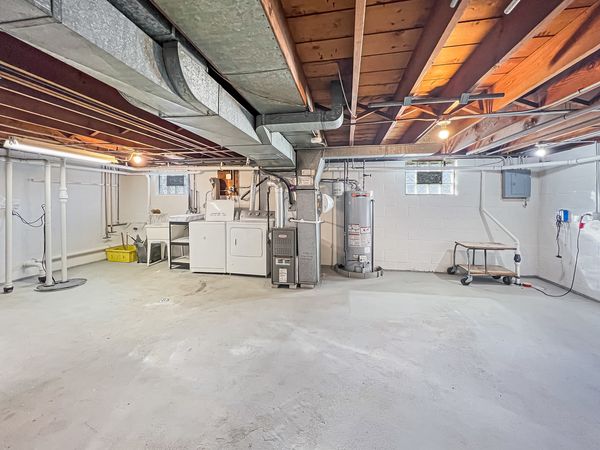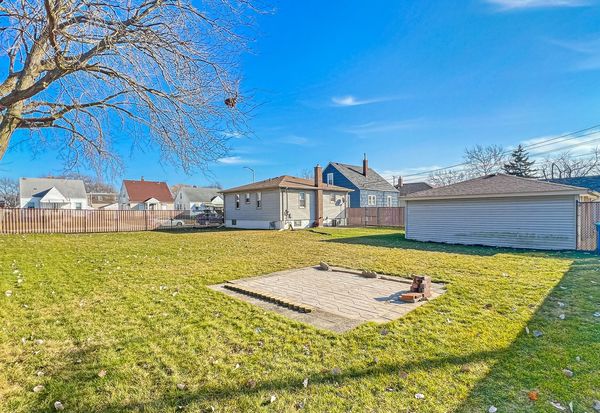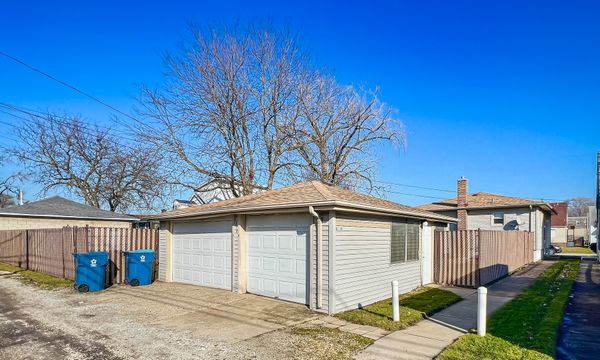518 Gordon Avenue
Calumet City, IL
60409
About this home
Welcome to this charming 2-bedroom home in Calumet City, IL, where modern comforts and meticulous care come together seamlessly. The highlight of this property is the expansive fenced yard, offering both privacy and ample space for various outdoor activities. Step inside, and you'll find a home that has been impeccably maintained. The updates are evident, with a new hot water heater installed in 2018, ensuring efficiency and convenience. The furnace and air conditioning were upgraded in 2017, providing year-round comfort. The attention to detail extends to the exterior, where the chimney was tuckpointed in 2015, and the siding, windows, and doors were all replaced, giving the home a fresh and modern aesthetic. The Bath Fitters bath adds a touch of luxury to the bathroom, enhancing both style and functionality. A major investment was made in the basement, with water proofing and overhead sewers installed, courtesy of PermaSeal. This not only safeguards the home but also adds peace of mind to the homeowner. The kitchen boasts timeless appeal, thanks to cabinets installed in 2003, combining both form and function seamlessly. The entire property is spread across three Pin#s, with the lot measuring approximately 86 x 126, providing a sense of spaciousness in an urban setting. Additional features include a 2-car garage and a 6-foot privacy fence, ensuring security and creating a serene oasis in the heart of Calumet City. With a prime location and a myriad of updates, this home offers a harmonious blend of modern living and classic charm. Don't miss the opportunity to make this meticulously cared-for residence your own! As-Is see the village required repairs..
