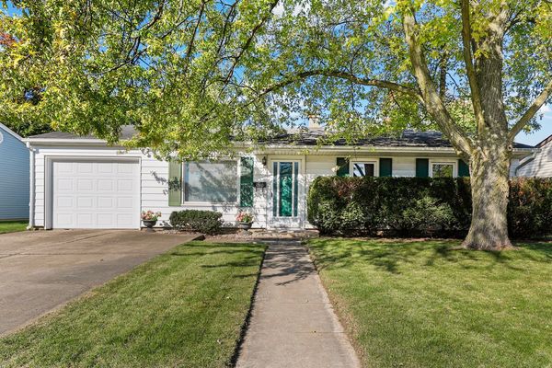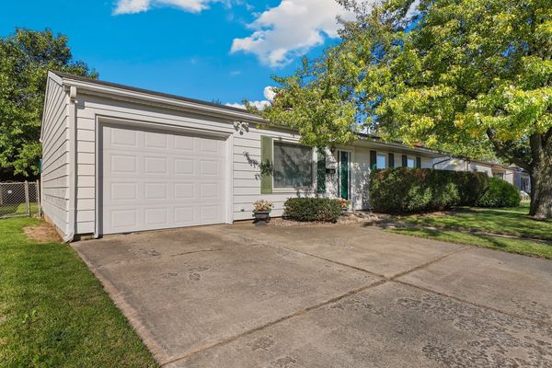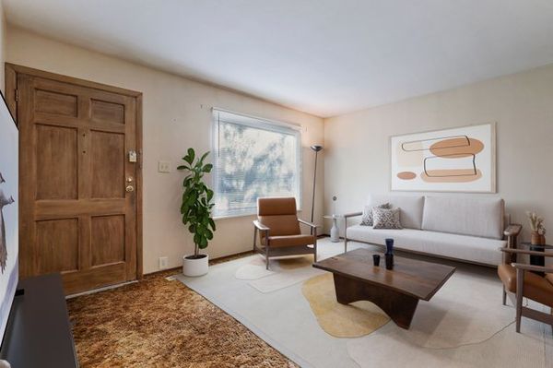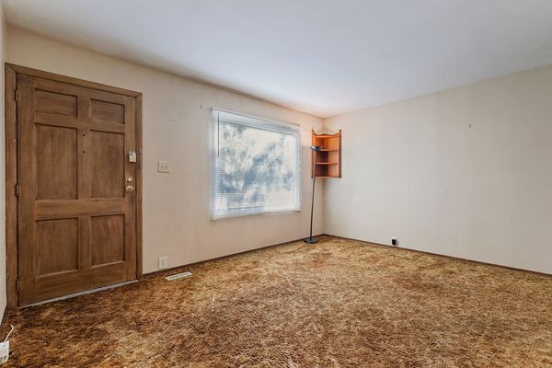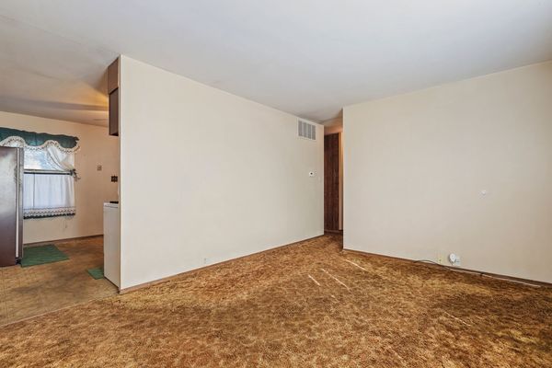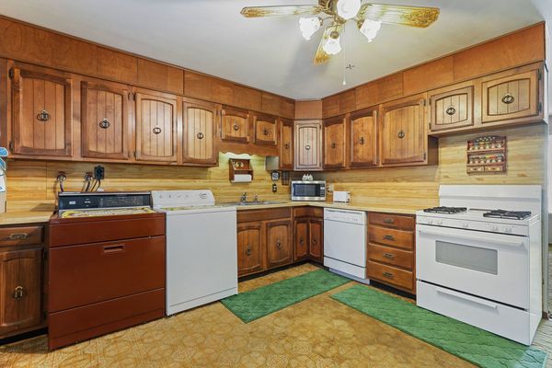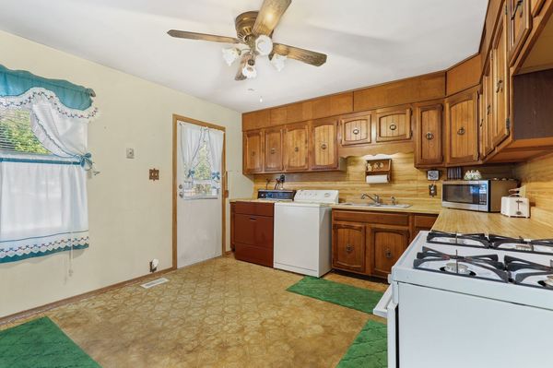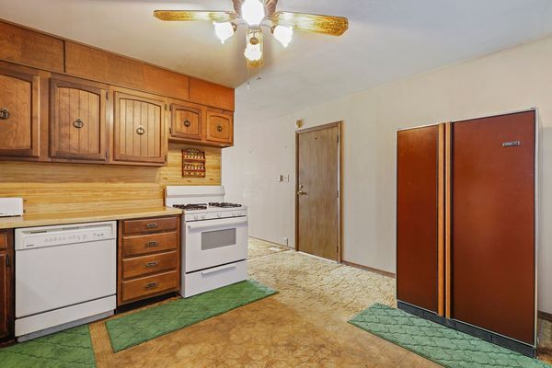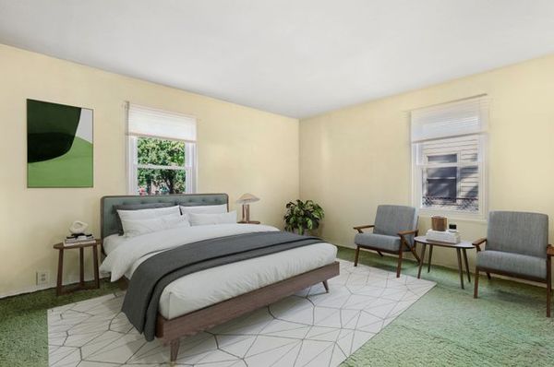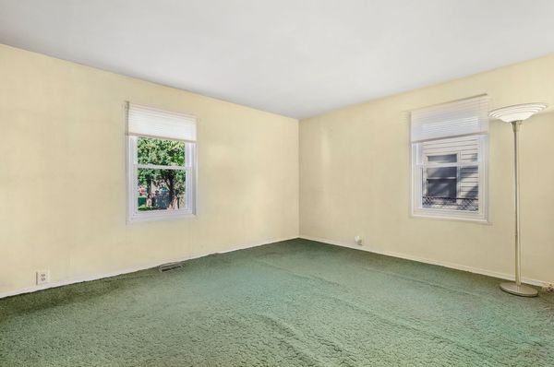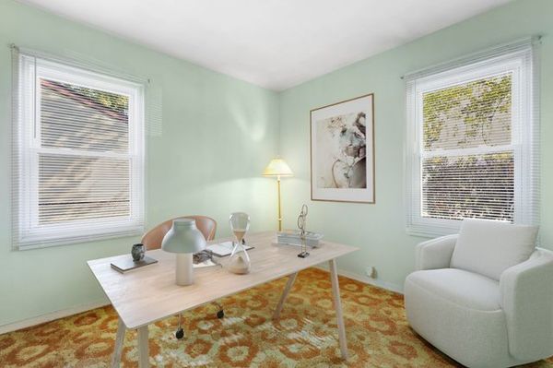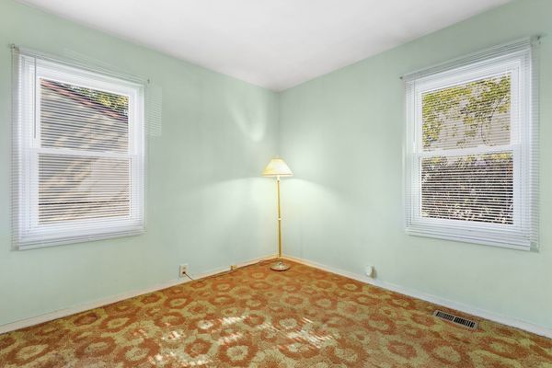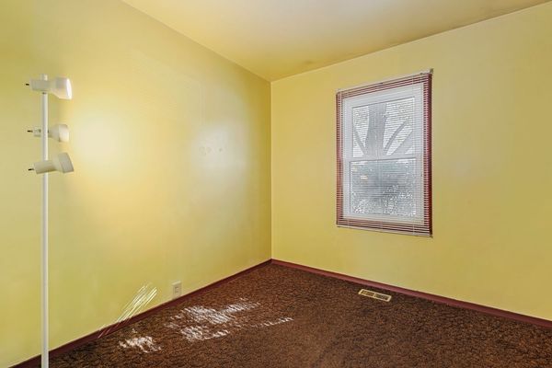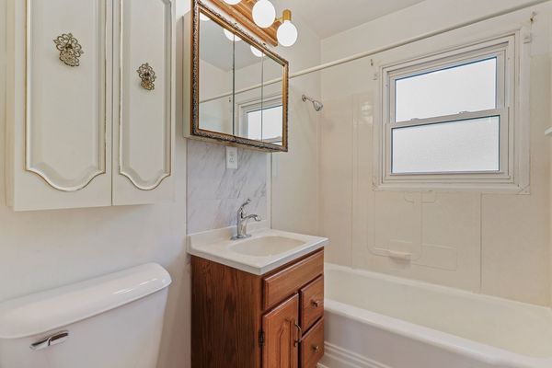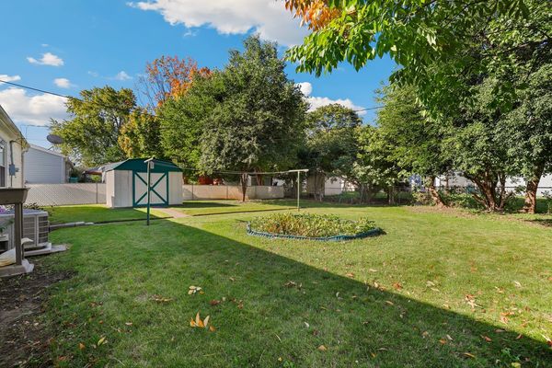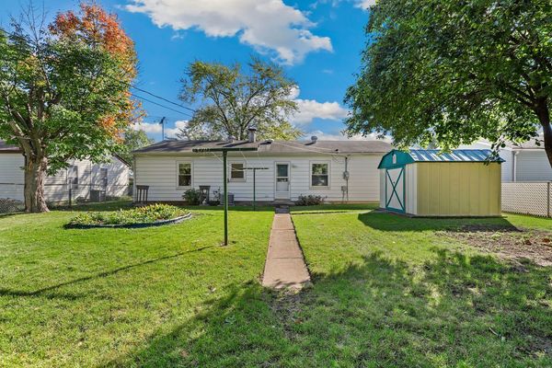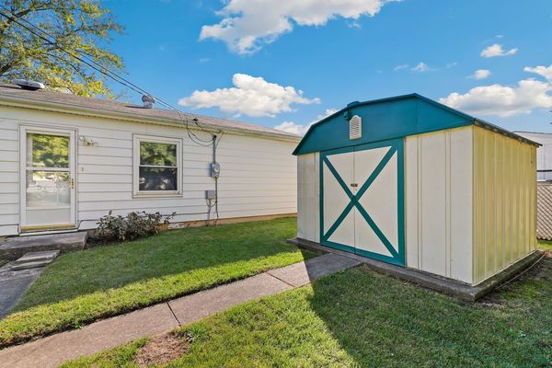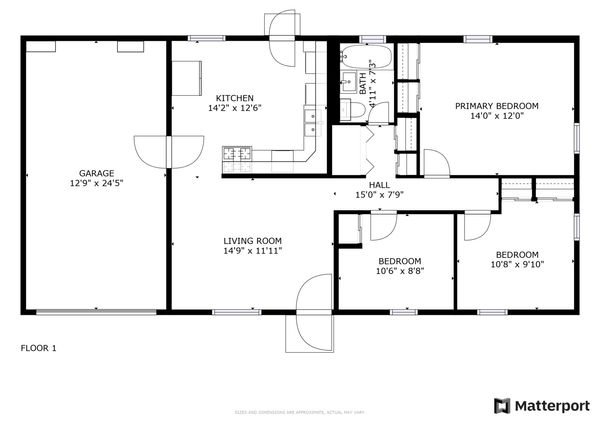518 Camden Avenue
Romeoville, IL
60446
About this home
Location, location, location! Nestled on a quiet street yet blocks from all the conveniences of Romeoville, this step-free ranch home has been lovingly maintained by the original owners and is ready for new memories. The well appointed floor plan offers a spacious living room with streams of natural light and beautiful views through the large picture window. Prepare meals in the generous eat-in kitchen with amazing storage and cabinet space. Retreat at day's end to the primary bedroom featuring double closets. This home also offers 2 additional bedrooms and a full hall bath with new flooring and commode. All the windows have been upgraded with beautiful modern double-hung windows that can be entirely cleaned from inside the house. Outside, enjoy the fully-fenced yard with mature trees, lush perennials and bonus shed! A convenient double driveway and 1 car attached garage make parking a breeze with handicap ramp. Sellers are offering transferable warranties for furnace, ac, water heater, washer, dishwasher, stove and new sewer pipes. Unbeatable location - just blocks from parks, aquatic center, schools, library, restaurants, shopping, nature preserves, hospitals, interstate and more. Back on the market due to buyer losing financing. Come see today!
