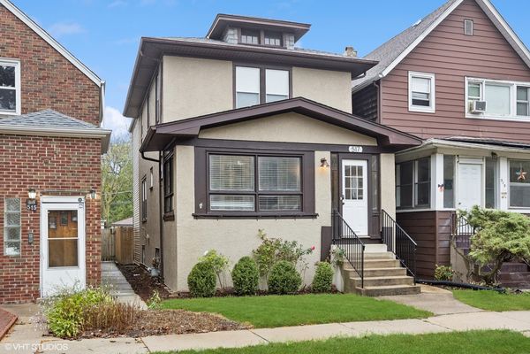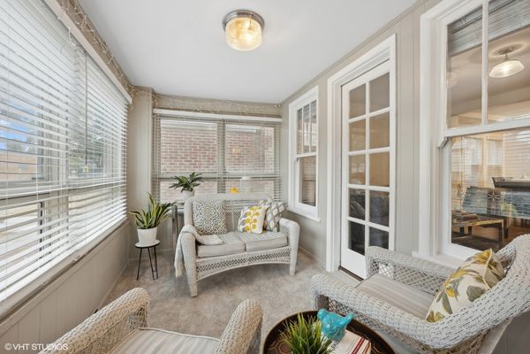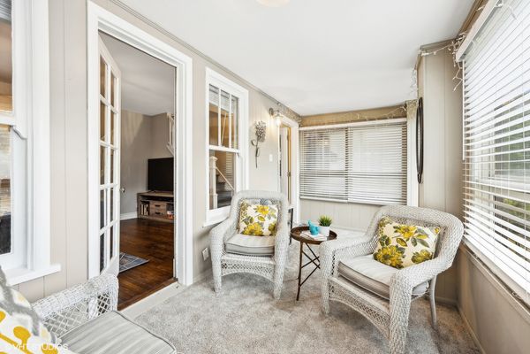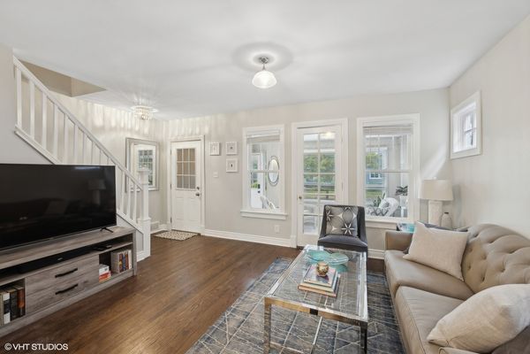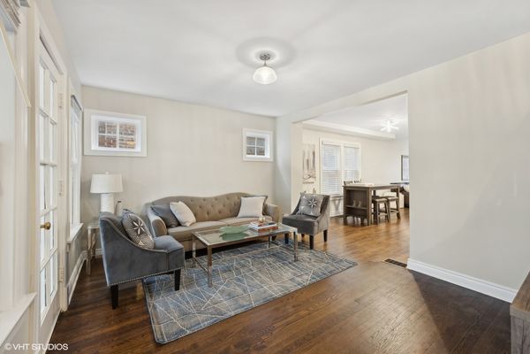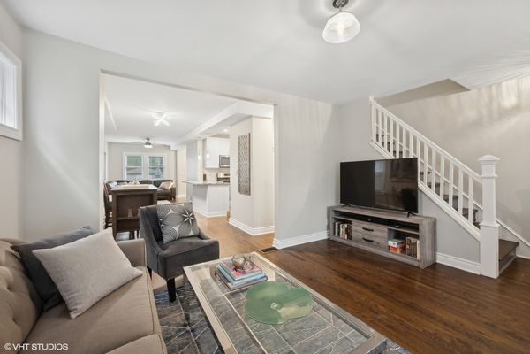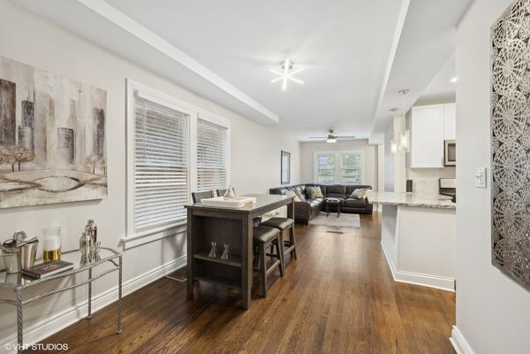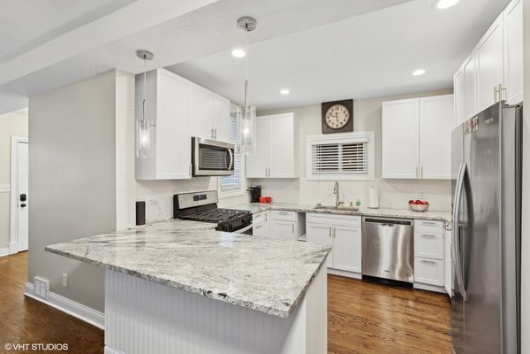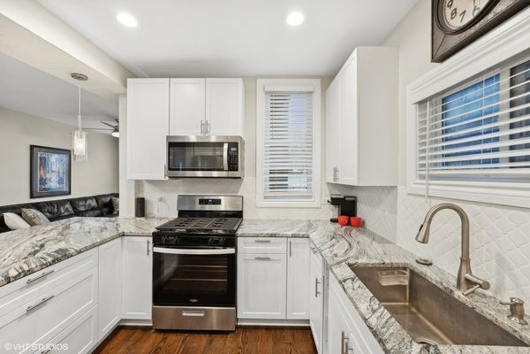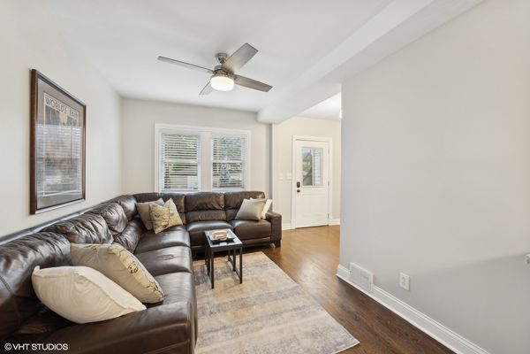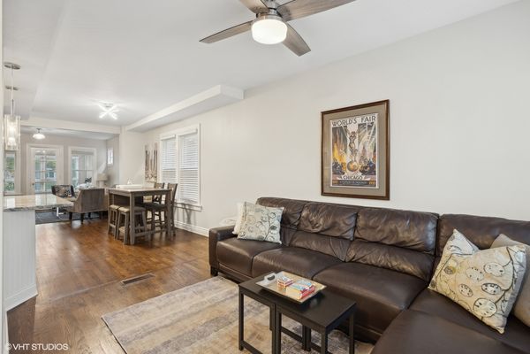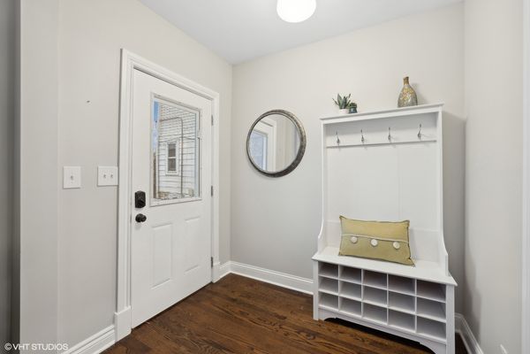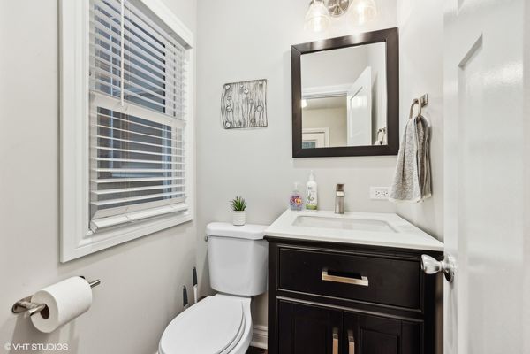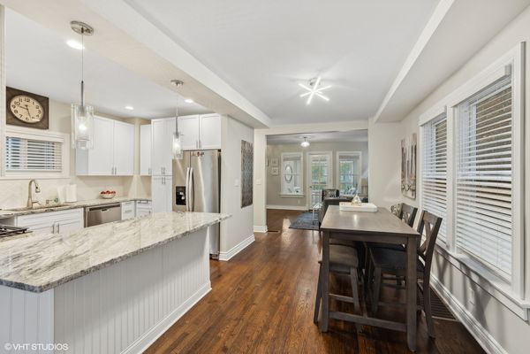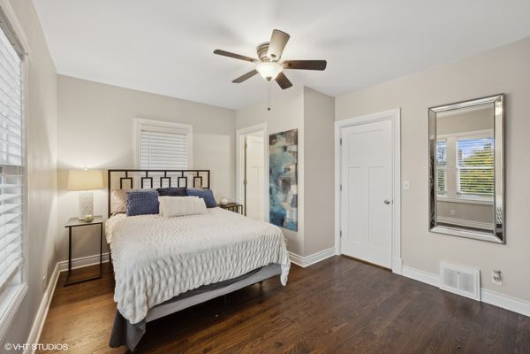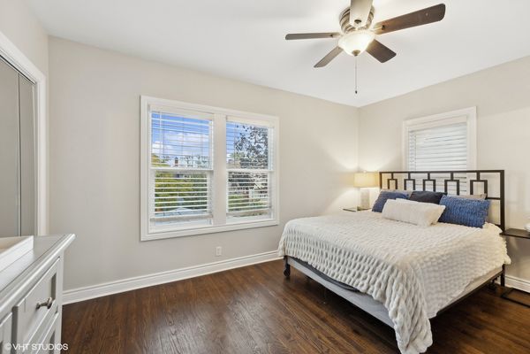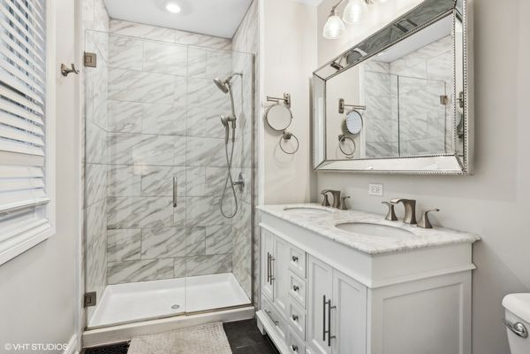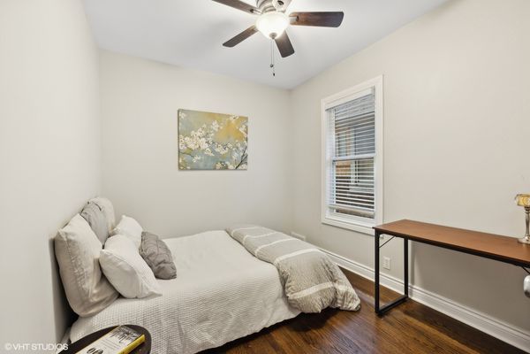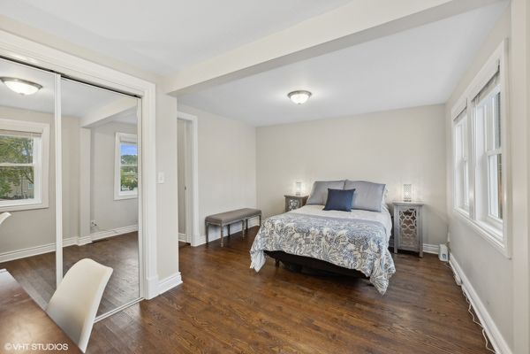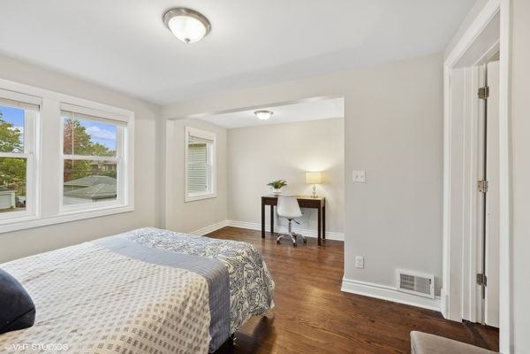517 N Humphrey Avenue
Oak Park, IL
60302
About this home
Welcome to 517 N. Humphrey! This beautifully renovated 3 bedroom, 2 1/2 bath home is situated on a peaceful cul-de-sac. Tastefully rehabbed throughout in 2019, with hardwood floors, designer touches and meticulous attention to detail. Upon entering, the enclosed sunroom offers a bright and functional space, perfect for relaxing. The open floor plan seamlessly connects the central kitchen to the front living room and a versatile flex space at the back, currently used as a family room. This area can also be transformed into a formal dining room. The kitchen features stainless steel appliances, elegant lighting, and a welcoming breakfast bar that provides additional seating and a perfect spot to enjoy a meal or engage with guests while cooking. A mudroom area and a half bath are conveniently located on this level as well. The back deck overlooks an expansive yard, ideal for outdoor entertaining or enjoying a quiet moment with a book in the sun. Upstairs, the primary bedroom features a stylish bathroom and a spacious closet. The second bedroom is perfect for an office or guest room while the third comfortably fits a king bed, dresser, and desk. With two full baths on this level, there is no shortage of comfort and convenience. Improvements: 2018 - new roof, 1 new furnace, 2 new a/c units, new tankless water heater, drain tiles, sump pump, washer/dryer, appliances, fixtures and more. 2020: new water service to street, 2024: new 2nd furnace. The clean and dry basement is a blank canvas, ready for your personal vision. Don't miss this opportunity to own a beautifully updated home - just move in and enjoy!
