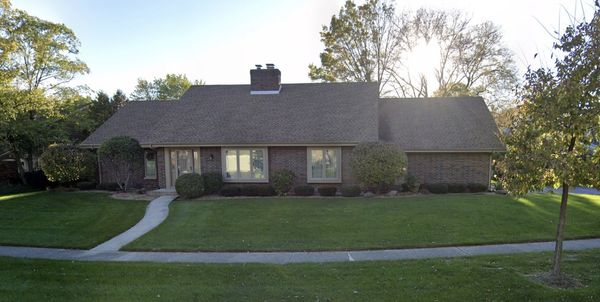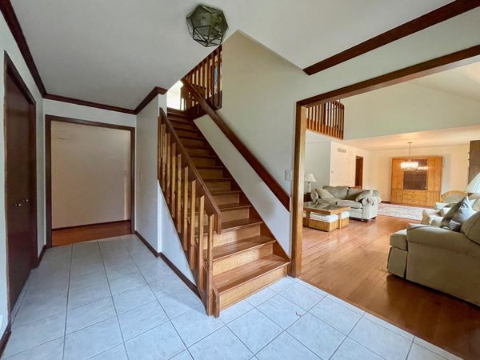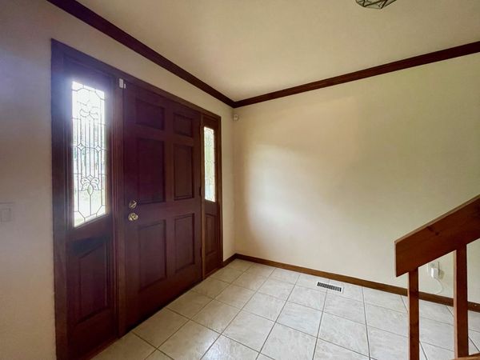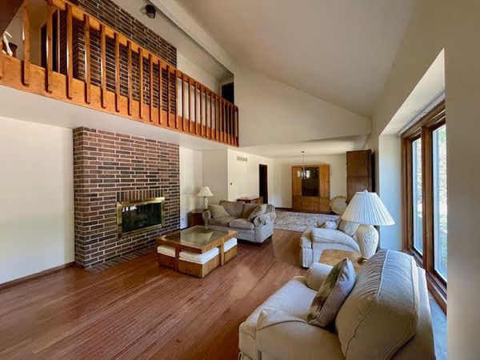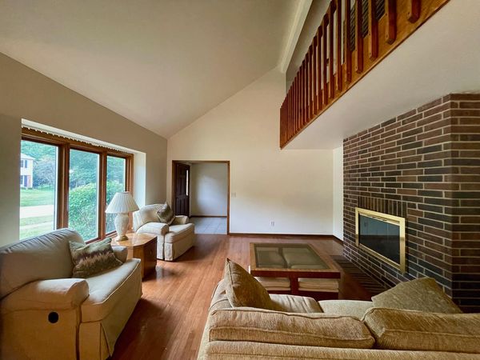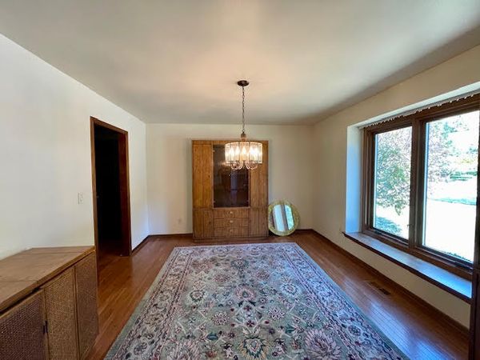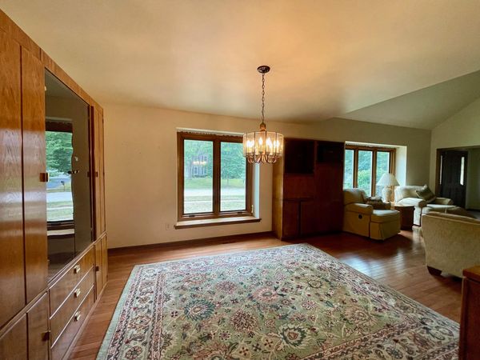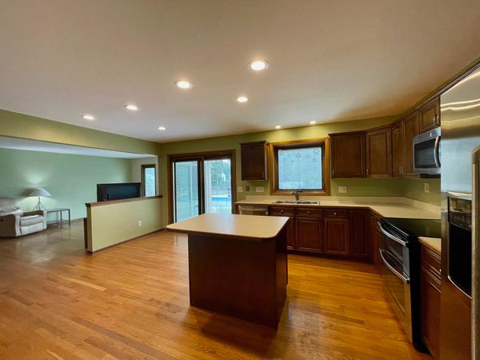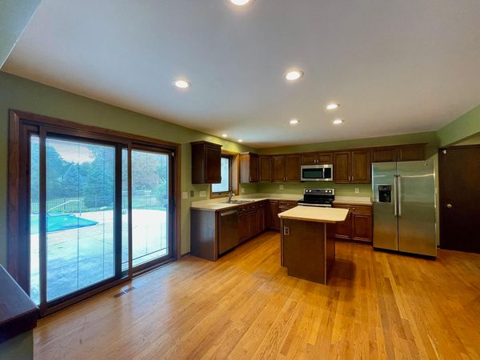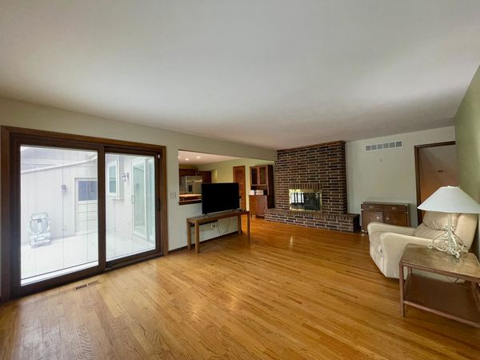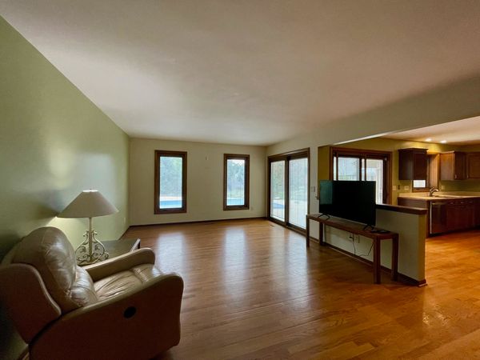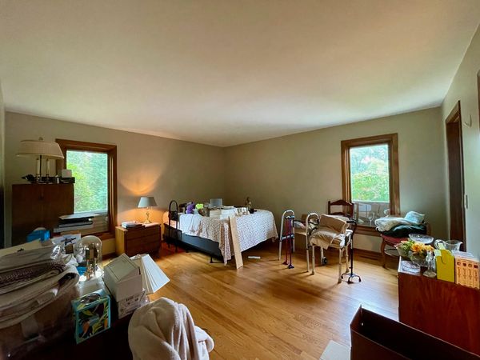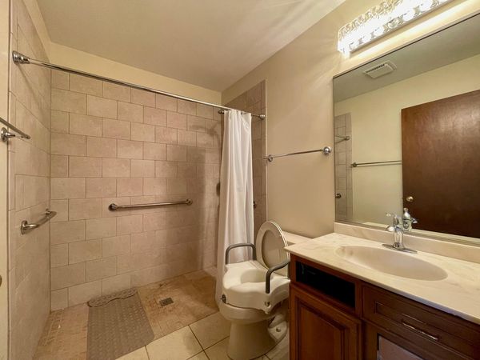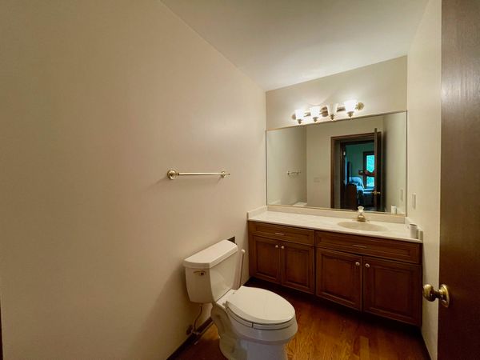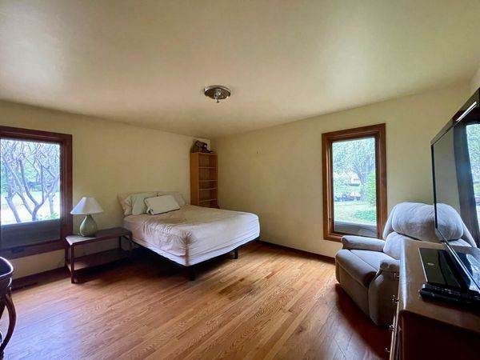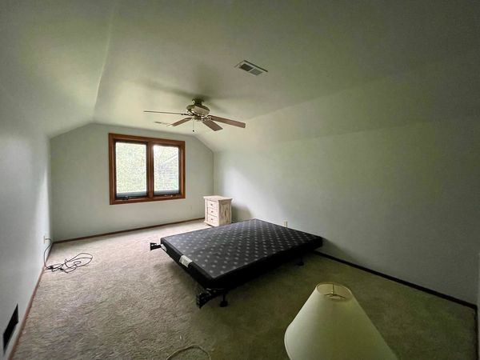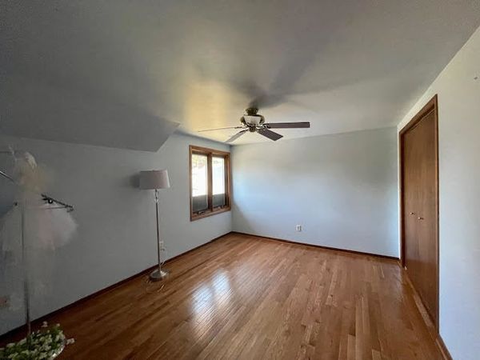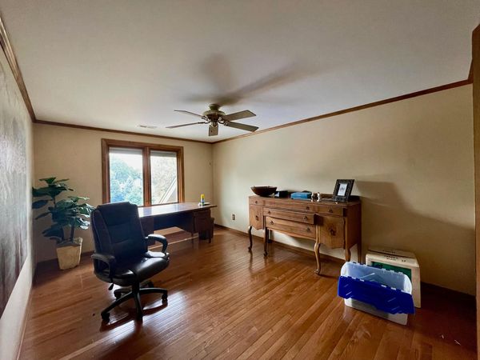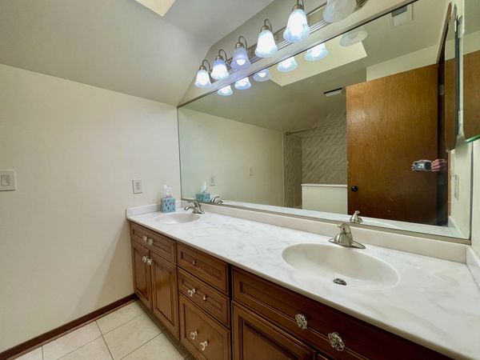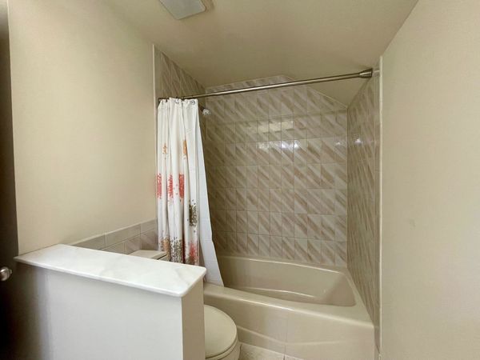517 Longmeadow Circle
St. Charles, IL
60174
About this home
Charming Brick-Front Home in Picturesque St. Charles Neighborhood. Welcome to this expansive and beautifully designed home in one of St. Charles' most desirable areas. Boasting a thoughtful layout, the home features the primary bedroom and second bedroom on the main level, with three more generously sized bedrooms upstairs. With a three-car garage and an inviting swimming pool, this home has it all! Throughout, you'll find Pella roll-out windows with built-in blinds and hardwood floors gracing most of the main and upper levels. The foyer showcases crown molding, door-side transom windows, and ceramic tile flooring. The formal living room impresses with its 15-foot volume ceiling, two-sided brick fireplace with gas logs shared by the living and family rooms, and a large picture window that fills the space with natural light. The open kitchen is a chef's delight, featuring recessed lighting, wood cabinetry, a suite of stainless steel appliances-including a GE refrigerator and microwave, LG dishwasher, and Whirlpool oven-along with a functional island, pantry, and sliding glass doors leading to the patio. The attached family room, measuring 22x13, includes a second set of sliding glass doors to the patio, a cozy brick fireplace, and hardwood floors, making it perfect for both entertaining and relaxing. The upper level offers a striking catwalk that overlooks the formal living and dining areas, and all three upper bedrooms are equipped with ceiling fans. The hall bathroom features a skylight and double sinks, providing both style and convenience. Downstairs, the basement offers two spacious entertainment areas-one 28x25 and the other 28x15-along with a large 19x13 laundry room and an 18x15 storage room. Outside, the backyard is a private retreat with a large partially above ground swimming pool and an aluminum-fenced yard, ideal for outdoor fun and relaxation. Hot water heater 2022. Just minutes to multiple parks. 1 mile to Downtown S. Charles. 1.5 miles to St. Charles East High School. 2.3 Miles to Wredling Middle School. 2.5 miles to Fox Ridge Elementary School.
