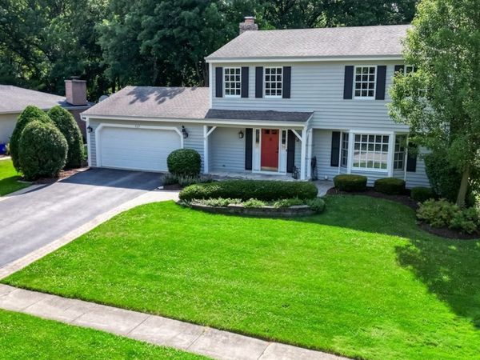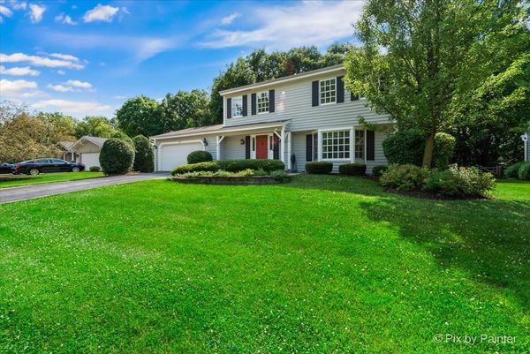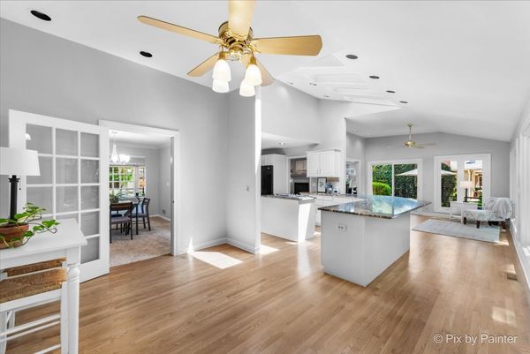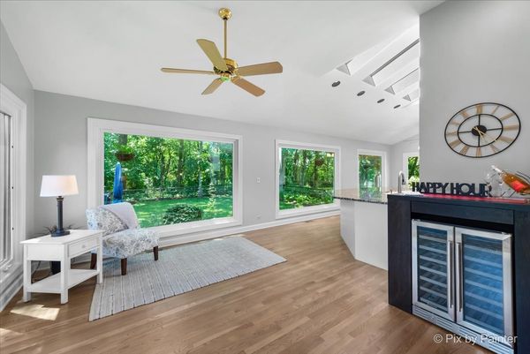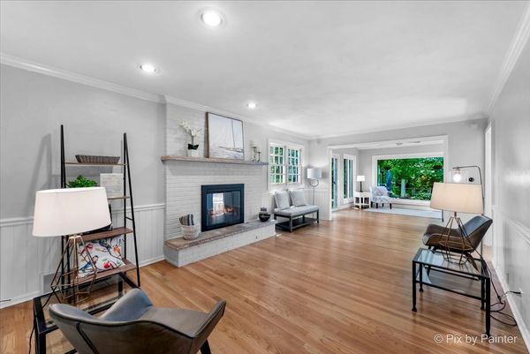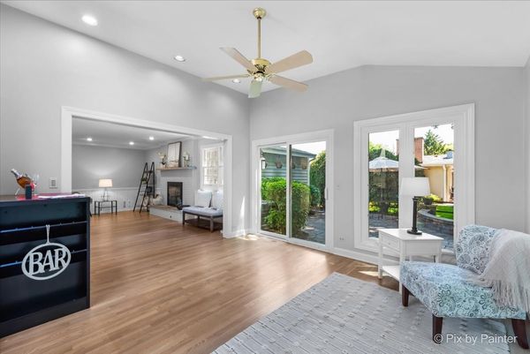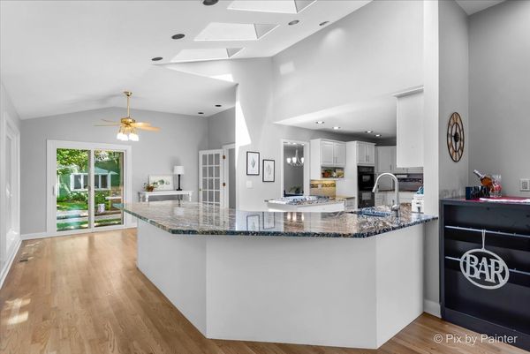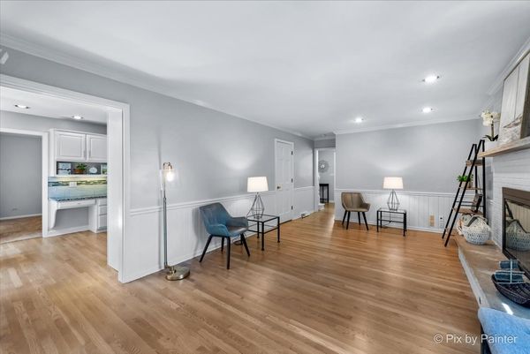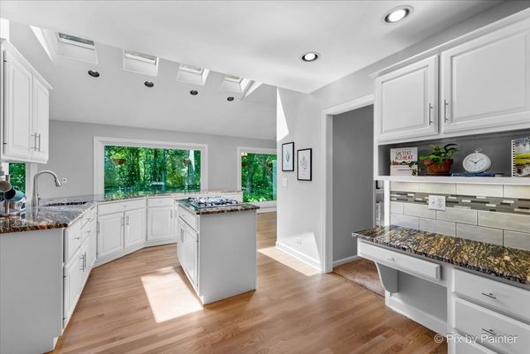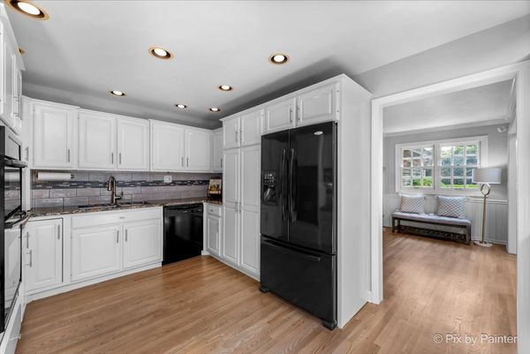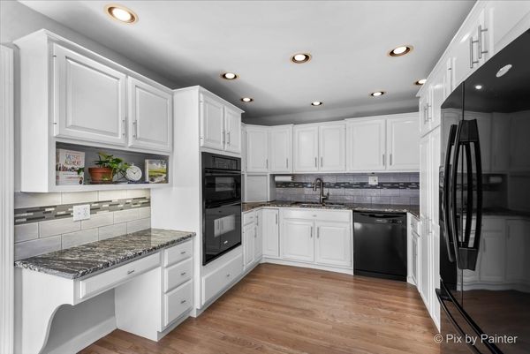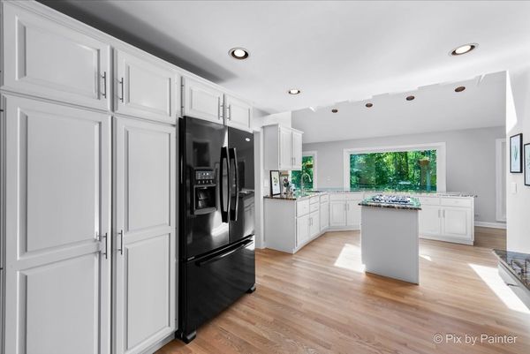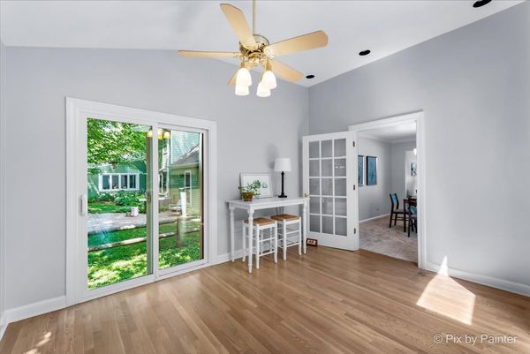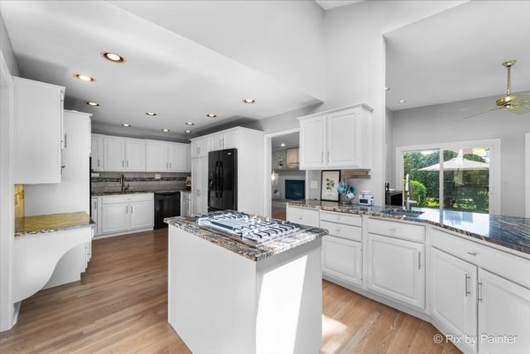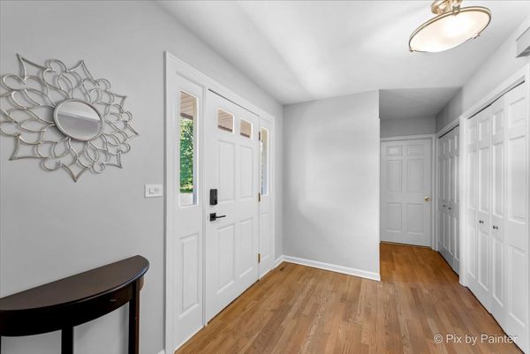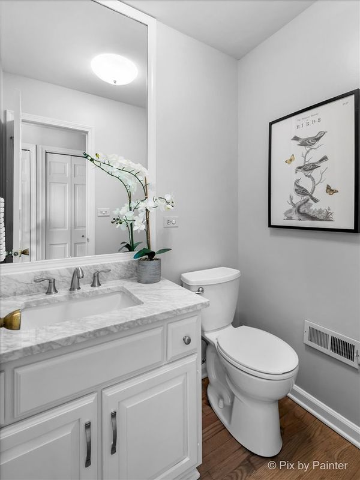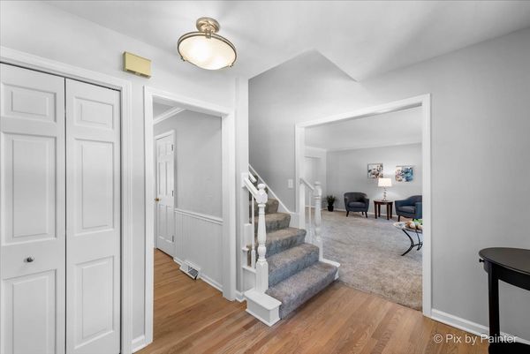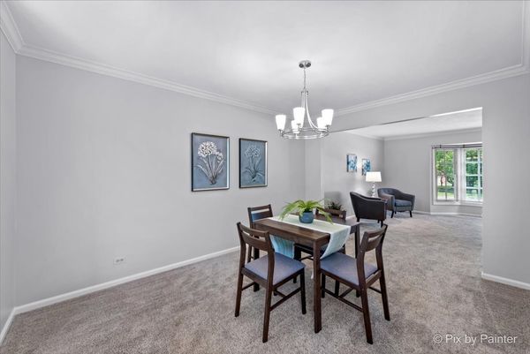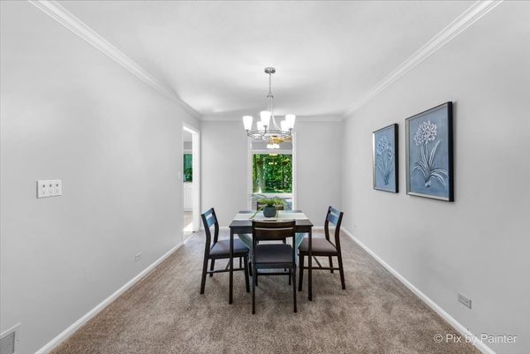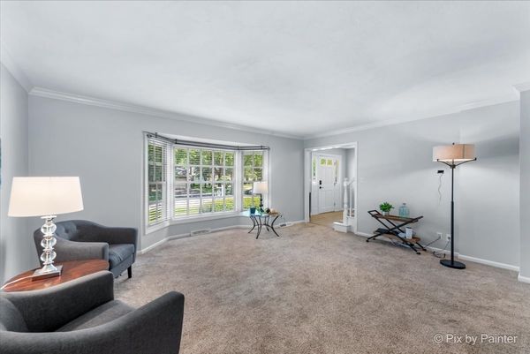517 Hawthorne Avenue
Bartlett, IL
60103
About this home
Very Special HOME ~ Heart of Bartlett ~ MUST SEE ADDITION ~ WALK TO EVERYTHING LOCATION: Schools, Metra, Restaurants, Parks, Community Center, Library. SOUGHT AFTER NEIGHBORHOOD ~ PRIVATE, Tree-Lined Street with NO THRU TRAFFIC ~ Safely Walk, Jog, Stroll. The ADDITION is a SHOW STOPPER & Takes this Home to a WHOLE NEW LEVEL! WALLS OF WINDOWS & SKYLIGHTS Capture SERENE views in all seasons, as the home backs to Wayne Grove Forest Preserve. A FULLY FENCED YARD & CUSTOM PAVER PATIO with FIREPIT for chilly nights & s'mores. Inside, REAL HARDWOOD FLOORS, REFINISHED '23 are the Perfect Backdrop for Your Decor. FRESHLY PAINTED in Today's Neutral Color Palette ~ Simply MOVE IN & ENJOY ON DAY 1. The ENTERTAINER'S KITCHEN Overlooks Your OUTDOOR OASIS with Room for 6+ STOOLS at the COUNTER & MULTIPLE TABLES ~ PLUS, a HANDY BEVERAGE FRIDGE Keeps Drinks at Your Fingertips & People Out of the Kitchen ~ the Holidays Are at YOUR HOUSE this Year! Creamy White Painted Cabinets '24, Granite Counters, a 2nd TOUCHLESS SINK, BUILT-IN-APPLIANCES & a Desk for Bill Paying/Homework Are Center Stage. ALL BATHS have been UPDATED ~ your Guests will be Impressed by the CLASSIC CARRARA MARBLE in the Half Bath. PRIMARY SUITE w/DUAL Closets ~ NO SHARING. ALL BEDROOMS ARE KING-SIZED, 2 w/WALK-IN-CLOSETS. FINISHED BASEMENT is WIDE OPEN with Wall to Wall Shelves ~ Keep Toys & Games Off the Floor. WORKROOM holds all your TOOLS or use for Crafts/Exercise/Office; an XL Laundry Room keeps clothes OUT OF SIGHT, with COUNTERS GALORE for Folding & SOOO Many Cabinets to Stay ORGANIZED ~ PLUS Endless STORAGE! This SMART HOME simplifies daily routines & $AVES MONEY ~ EV CHARGING ADDED IN 2019! Easy Access to Expressways, Yet Insulated from Traffic. ROOM TO SPREAD OUT in OVER 3400 sq, with SO MUCH FLEX SPACE to best fit YOUR NEEDS. Truly a MUST SEE ~ Homes in this Neighborhood Don't Come Up for Sale Often & This One is UNIQUE ~ You'll See Why. Make it Yours TODAY ~ Before Someone Else Does. QUICK CLOSE!
