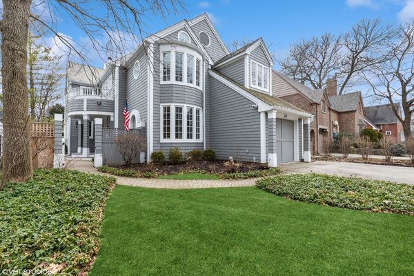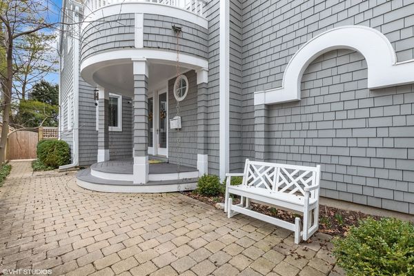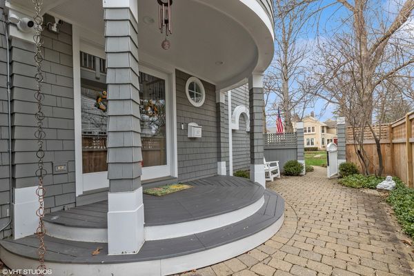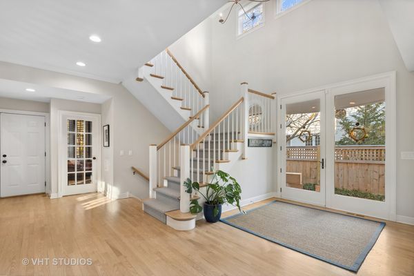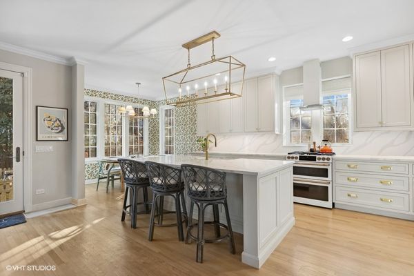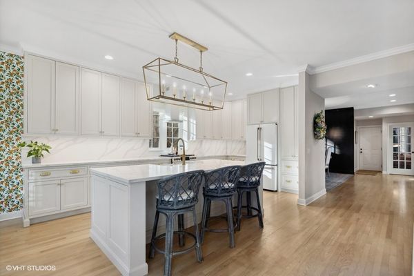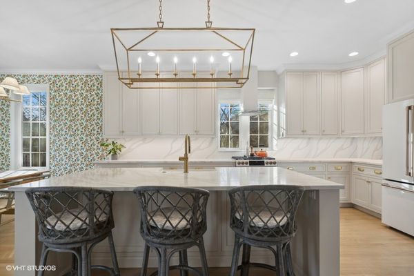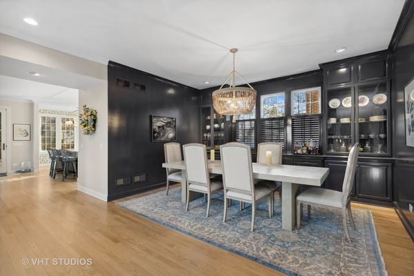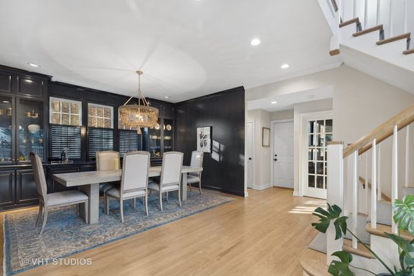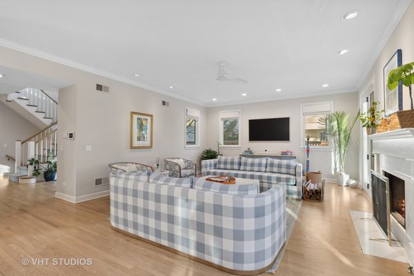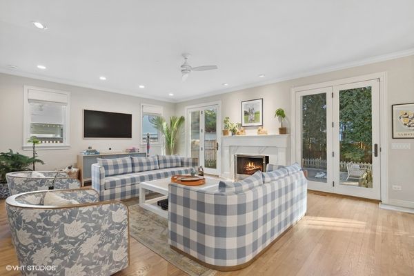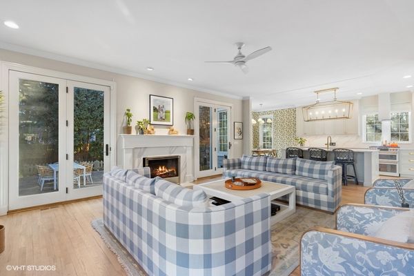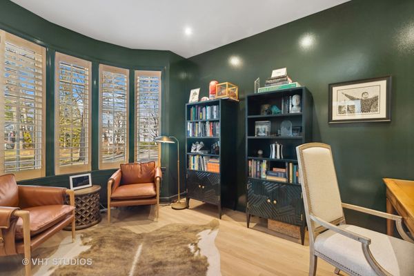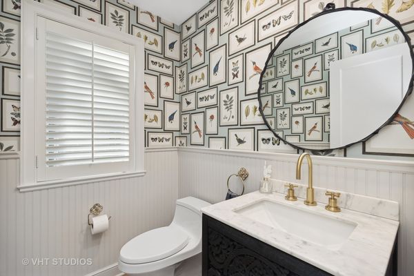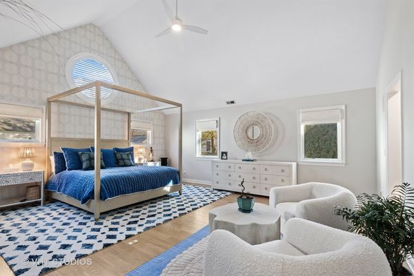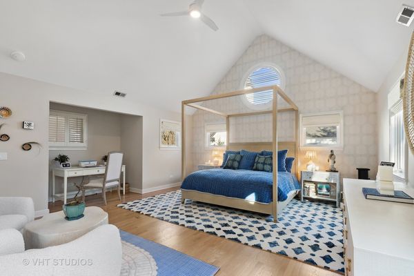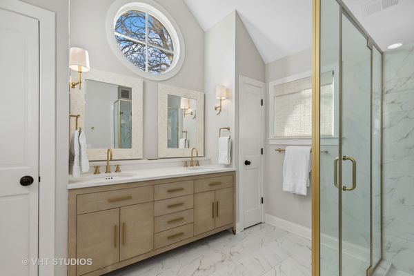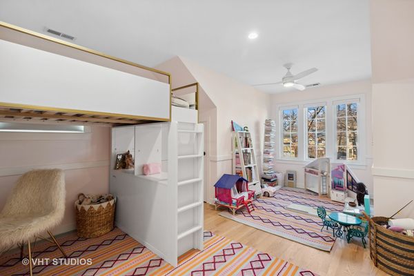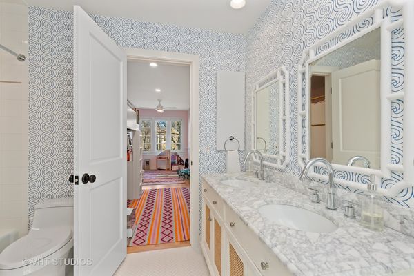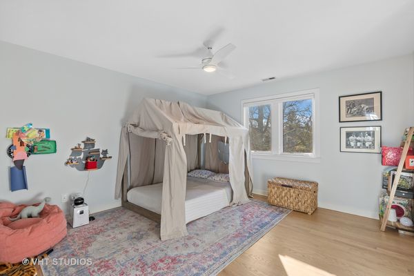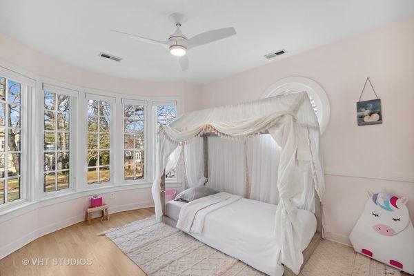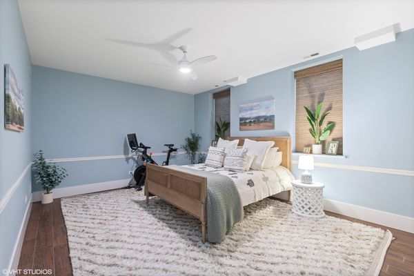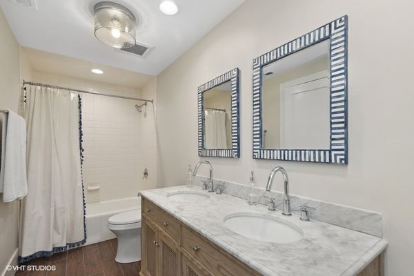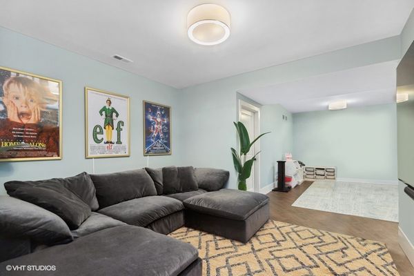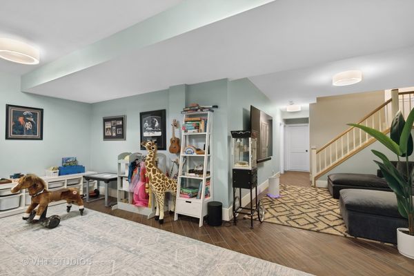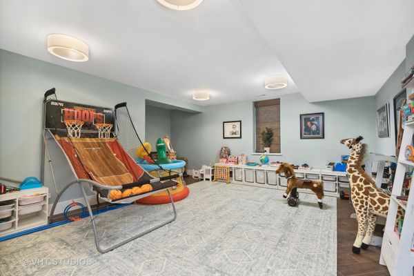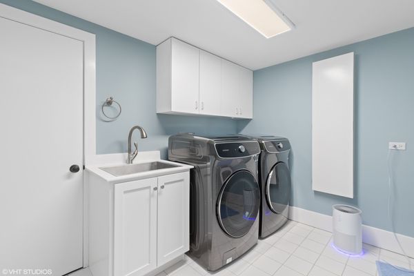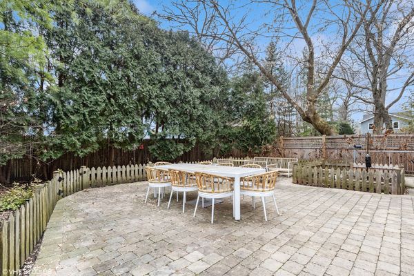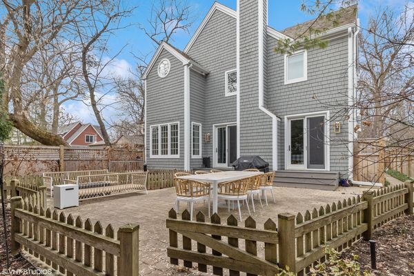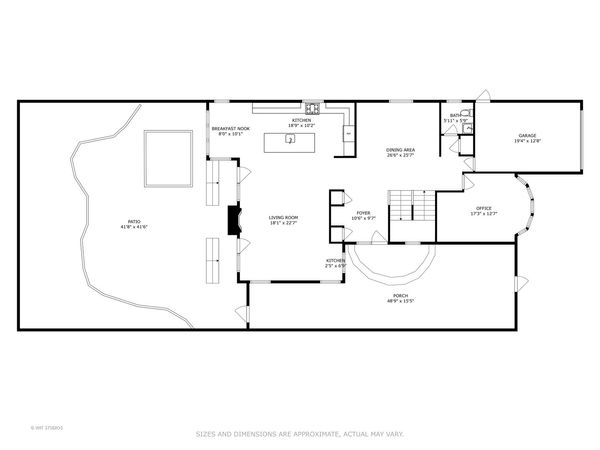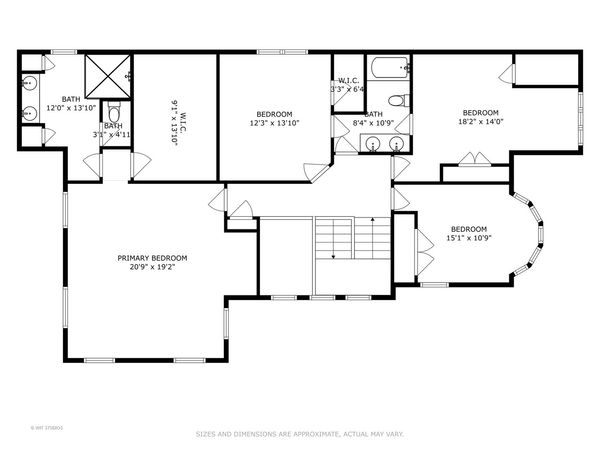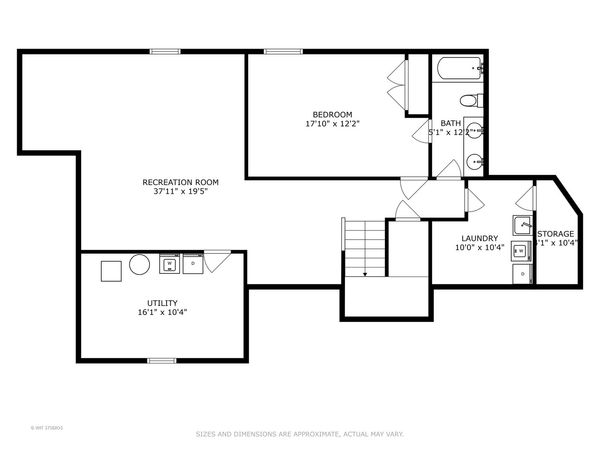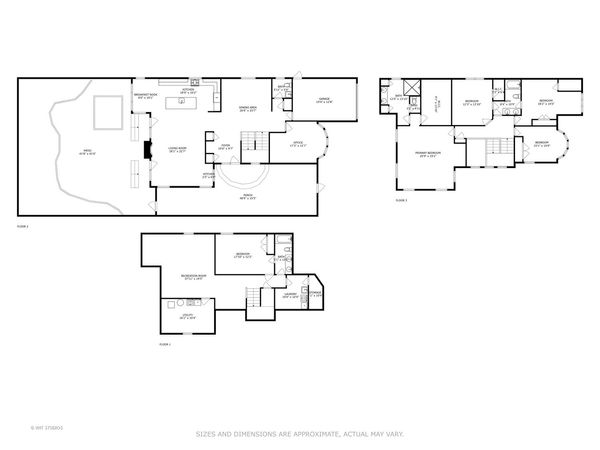517 E Scranton Avenue
Lake Bluff, IL
60044
About this home
Step into this stunning coastal-inspired residence, where every detail has been carefully curated to perfection. From the gorgeous wallpaper adorning the breakfast dining area, powder room, and hall bath on the second floor to the designer finishes throughout, this home exudes elegance at every turn. As you enter, you'll immediately see the open floorplan and feel the refreshing coastal ambiance that fills the space, enhanced by the luminous natural light pouring in through the windows. The brand new kitchen, featuring top-of-the-line appliances and sleek countertops, invites you to indulge your culinary passions while enjoying the picturesque surroundings. The bathrooms have been meticulously remodeled, with new vanities, Kohler fixtures, and beautiful tile work creating spa-like retreats for relaxation and rejuvenation. Fresh paint graces every wall, breathing new life into the home and providing a clean, modern aesthetic. Designer light fixtures, including those from Serena and Lily, add a touch of sophistication and charm to every room, casting a warm glow that accentuates the home's inviting atmosphere. Automatic blinds in the master bedroom, living room, and foyer offer both convenience and privacy, while new shutters in the office add a touch of classic elegance. The finished basement with two recreation areas, bedroom and full bath has nice ceiling heights and offers plenty of storage. Outside, the front and back gardens have been transformed with new plantings and landscaping, creating serene outdoor spaces perfect for enjoying the summer breeze. With every detail meticulously attended to, this home offers the perfect blend of luxury, comfort, and convenience. Experience Lake Bluff living at its finest in this truly exceptional residence, conveniently located just 1 1/2 blocks from the lake in a prime in-town location.
