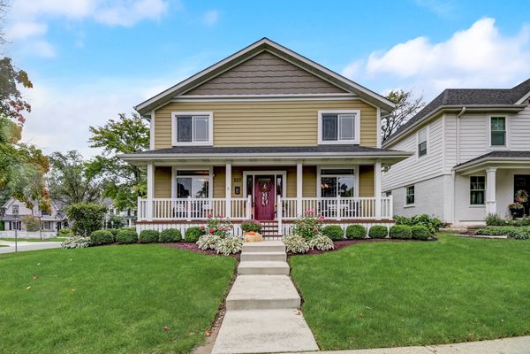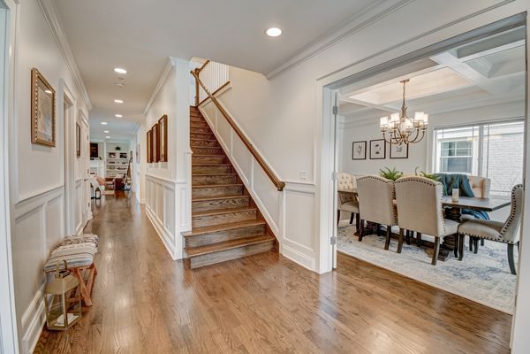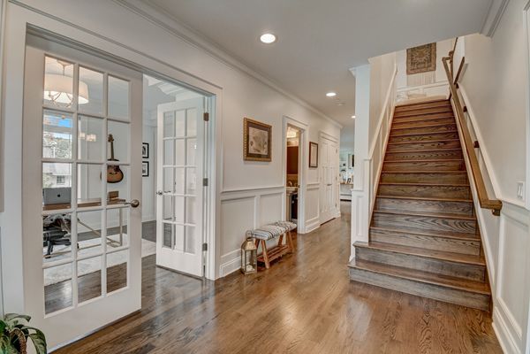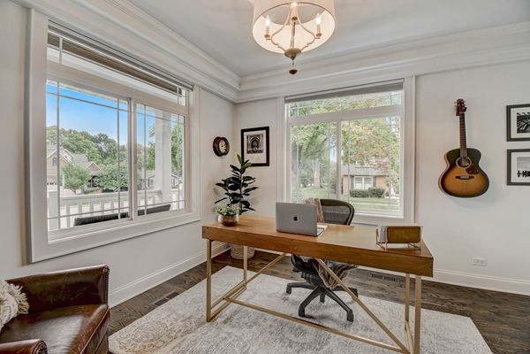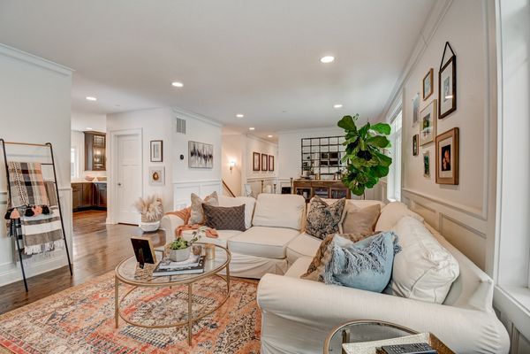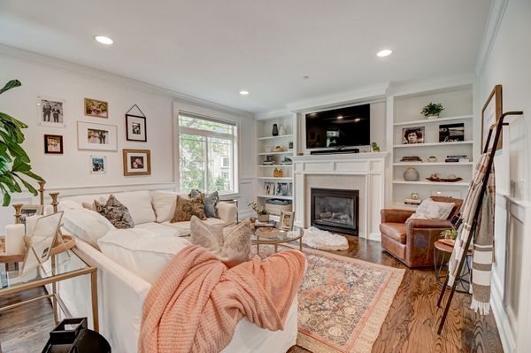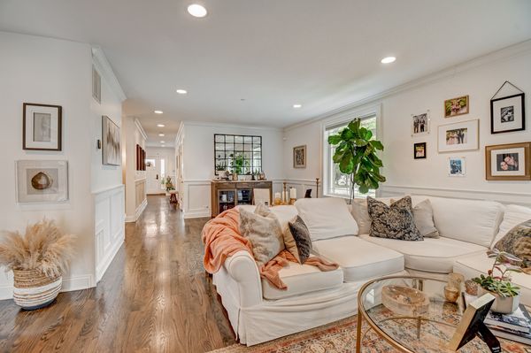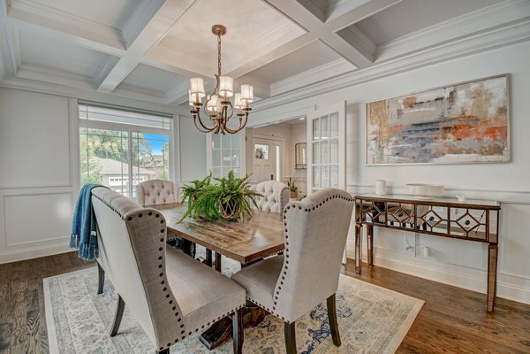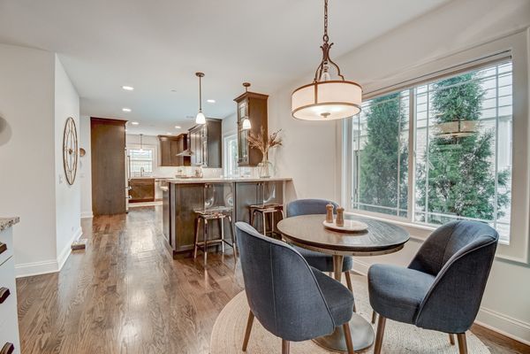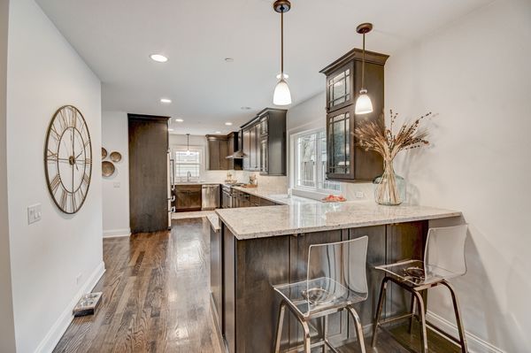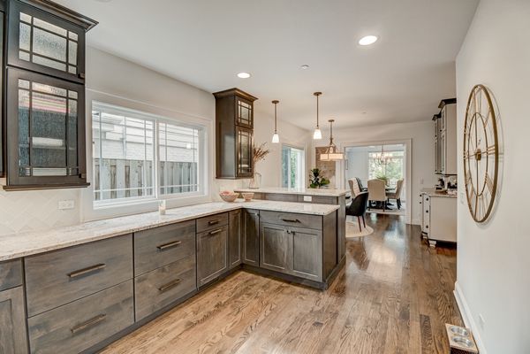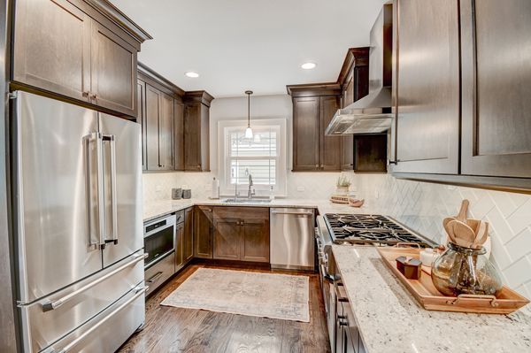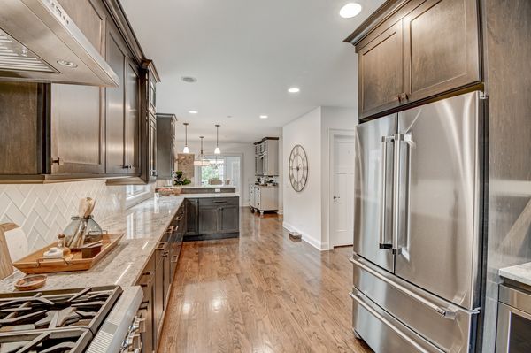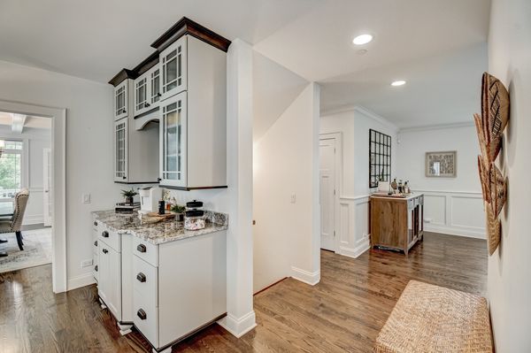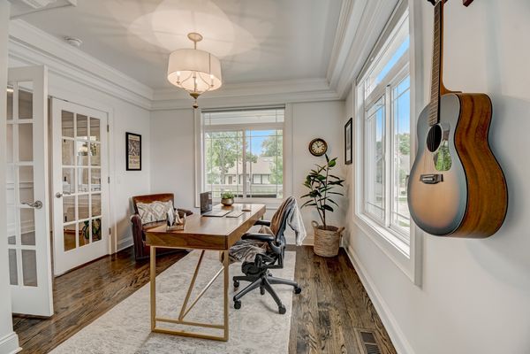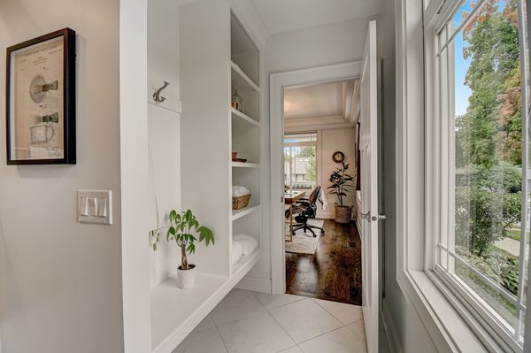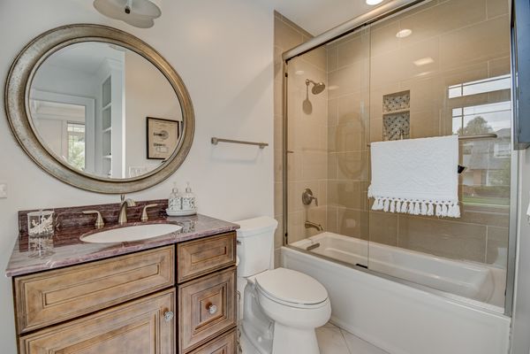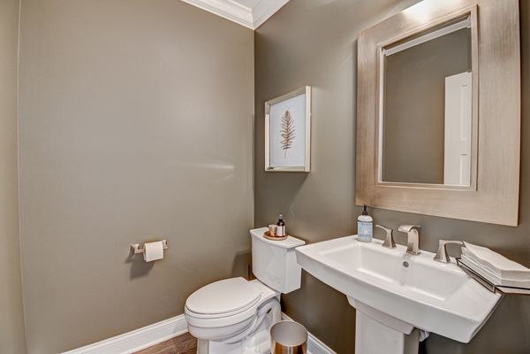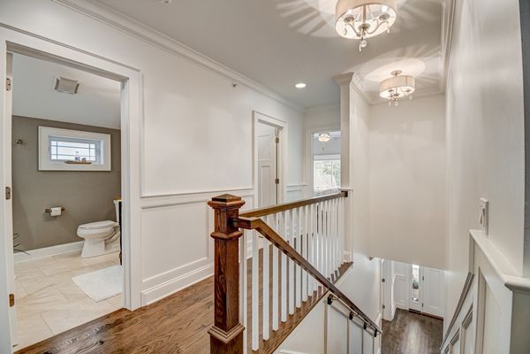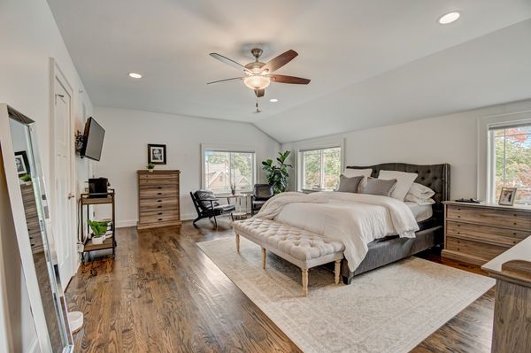517 E Hillside Avenue
Barrington, IL
60010
About this home
Welcome to your dream home in the heart of the village! This newer construction home boasts over 4600 square feet of luxurious living space. As you step inside, you'll be captivated by the stunning foyer that sets the tone for the rest of the home. The great room is a true showstopper with its beautiful stone fireplace, creating a cozy and inviting atmosphere. The kitchen is a chef's paradise, equipped with top-of-the-line appliances and ample space to create culinary masterpieces. Plus, there's a convenient coffee bar just across the eating area for your morning routine. Entertaining is a breeze with the formal dining room, providing the perfect space for hosting family and friends. Need a home office or an extra bedroom? The first floor offers a versatile space that can be tailored to your needs, complete with a full half bath. As you ascend to the second level, you'll discover four generously sized bedrooms. The owner's suite is a sanctuary of tranquility, offering ample space and a luxurious bath for ultimate relaxation. The remaining bedrooms are equally spacious, ensuring everyone has their own comfortable retreat. No need to carry laundry up and down the stairs, as the conveniently located laundry room is situated on the second level. The lower level of this home is a hidden gem, featuring a recreation room that can be transformed into your ultimate entertainment zone. Additionally, there's a bedroom with a full bath, perfect for guests or extended family members. Ample storage space ensures that all your belongings can be neatly organized. This village farmhouse truly checks every box for your ideal home. Not only does it offer luxurious living, but it's also conveniently located close to town and all the amenities downtown Barrington has to offer. Don't miss out on the opportunity to make this your forever home!
